
Jonathan Ochshorn
A version of this essay appears in Encyclopedia of Twentieth Century Architecture, Fitzroy Dearborn (Taylor and Francis) Publishers
Text © 2003 Taylor and Francis Publishers. Posted on this web site only by permission of publisher. All rights reserved. Republishing this material, whether in print or on another web site, in whole or in part, is not permitted without advance permission of the publisher. Copyright status of images is unknown. Blue skies have been added by the author.
part 1 | part 2 | part 3 |
The house. The use of steel in the construction of factories, train sheds, market halls, and office buildings parallels the development of 19th- and 20th-century industry and commerce. The use of steel in 20th-century residential design has less of an objective basis, in spite of Le Corbusier's famous aphorism defining the modern house as a "machine for living in." While steel-based technology was critical to the production of cars, trains, airships, and airplanes, attempts to design mass-produced, prefabricated, standardized, and flexible kits of steel parts applicable to the production of houses were generally less successful. In fact, although at least one fire-proof steel residence—the Reid House (1894) in Chicago by Beers, Clay and Dutton—was constructed prior to the 20th century, ambivalence about the appropriateness of exposed steel within the domestic sphere, as well as its relatively high cost compared with traditional residential construction systems, delayed the first applications of steel framing to residential construction. An experimental steel-framed house was produced for the German Bauhaus Exhibition of 1923 by painter Georg Muche and Adolf Meyer, but this house, along with a subsequent design completed in 1927, had little lasting influence.
The first truly influential steel-framed houses, built on both sides of the Atlantic Ocean at the end of the 1920s, rely for their expressive power on the juxtaposition of steel framing with large surfaces of glass. Among the most important are Richard Neutra's Lovell "Health" House (1929) in Los Angeles, Pierre Chareau's Maison de Verre (1932) in Paris, Mies van der Rohe's Tugendhat House (1930) in Brno, Czechoslovakia, and Leendert Cornelis van der Vlugt's van der Leeuw House (1929) in Rotterdam. Where Chareau has made the specific character of rolled steel — the flanged column shapes, the bolted and riveted connections — an integral part of his architectural expression, Neutra's steel frame is integrated into a more abstract gridded composition of glass and cement, visible only on the exterior of the house where the closely-spaced vertical members of the steel framework are selectively exposed as window mullions or supports for projecting rooms and balconies. In Mies' Tugendhat House, similar in its detailing and expression to the more well-known German Pavilion (1929) designed for the World Exhibition at Barcelona the previous year, the actual bolted steel framework is never truly revealed. Instead, only the grid of columns, clad in chromium-plated sheet steel and set didactically between abstract planes of floor and roof, can be seen. The van der Leeuw House is perhaps the most literally "machine-like" of all, boasting a whole array of electronic gadgetry and controls within a structure based on four parallel steel frames that penetrated the house from front to back.
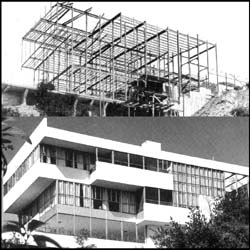
Neutra: Lovell Health House
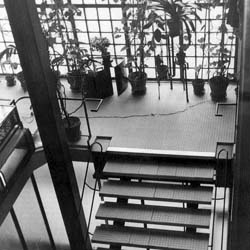
Chareau: Maison de Verre
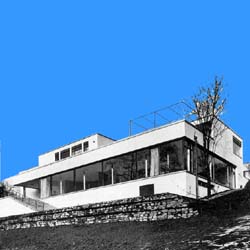
Mies: Tugendhat House
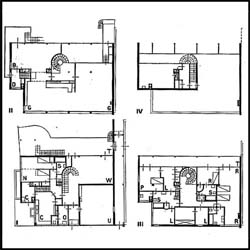
van der Vlugt: van der Leeuw House
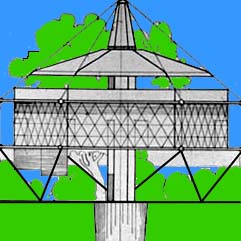
Fuller: Dymaxion House
A different tendency can be seen in the polygonal Dymaxion House (1927) designed by Buckminster Fuller, in which a rigorous analysis of functionality and structural efficiency is combined with an interest in mass-production at low cost, unfettered by the aesthetic preoccupations of the European modernists. Fuller refined the design during the 1930s and 1940s and found manufacturers to build prototypes, but was unable to implement the idea commercially on a large scale. During the period immediately after World War II, especially in the United States, steel was vigorously promoted as a material suitable for residential construction. John Entenza's Art & Architecture magazine published a series of so-called "Case Study Houses," the most influential of which was designed by Charles and Ray Eames for themselves in Pacific Palisades, California. The Eames House (1949) pioneered an aesthetic derived from the assembly of off-the-shelf, mass-produced, standard steel elements: open-web steel joists, corrugated steel decking, and rolled steel column sections. Two non-Californian steel-framed houses designed in the late 1940s were also extremely influential. Mies van der Rohe's Farnsworth House (1951) in Plano, Illinois, and Philip Johnson's Glass House (1949) in New Canaan, Connecticut show less concern with issues of economy, standardization, and mass production, and more interest in exploring the formal qualities of the rectangular glass box within a welded steel frame. The Farnsworth House was designed with its horizontal steel-framed floor and roof planes cantilevered outward from within two rows of external steel columns, raising the house off the ground. Johnson, on the other hand, by placing his Glass House directly on the ground with no cantilevered elements, and by positioning his black-painted steel columns inside the glass plane, has shifted the emphasis from the steel frame to the glass enclosure.
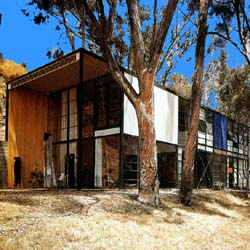
Eames: Case Study House 1949
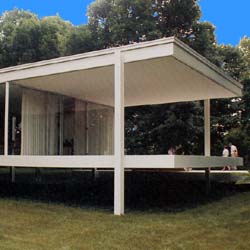
Mies: Farnsworth House
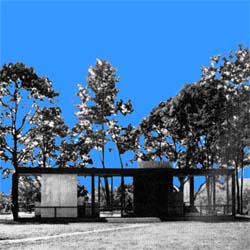
Johnson: Glass house
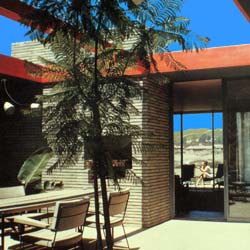
Soriano: Olds house
Many post-war steel houses combine in various degrees formal qualities associated with the work of Eames and Mies. Influential Californian "Case Study Houses" such as Raphael Soriano's Olds House (1950) in Pacific Palisades, Craig Ellwood's Fields House (1958) in Beverly Hills, and Pierre Koenig's Stahl House (1960) in Los Angeles all are based on rectilinear grids of steel columns, with steel beams and corrugated steel roof decks completing the framing schemes and largely defining the formal vocabulary. Beginning in the mid-1950s, modern steel houses began to be built in England as well, including Michael Manser's Capel Manor House (1970) in Kent and Richard Horden's house for his parents (1975) in Dorset. More unusual are John Winter's house for himself (1969) in London, featuring unpainted, corrosion-resistant steel sheet cladding; and Ian Ritchie's Eagle Rock House (1982) in East Sussex, which utilizes a complex light-weight steel A-frame. Soriano, in particular, has been an influential figure for both British and American architects building in steel. Having experimented with lightweight steel trusses, beams and columns since the late 1930s, he lent a certain credibility to the well-publicized but still largely unrealized ideal of industrialized building based on modularity, standardization, and prefabrication.
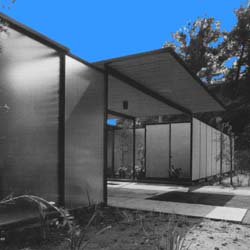
Ellwood: Fields House
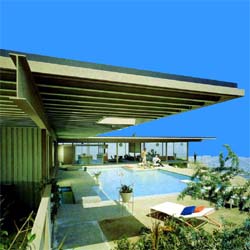
Koenig: Stahl house
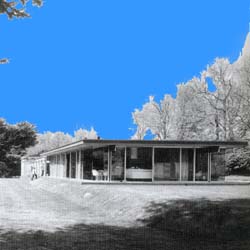
Manser: Capel Manor House
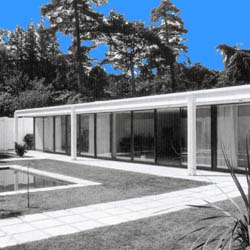
Horden: Horden House
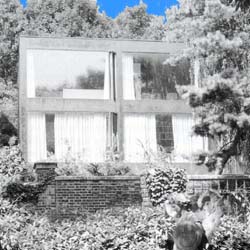
Winter: Winter House
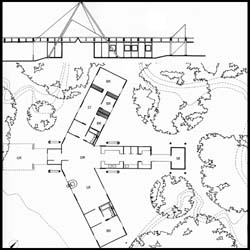
Ritchie: Eagle Rock House
Interest in industrialized building—for housing, schools, and other building types—has been a continuous current in architectural thought for most of the 20th century. Early research into the mass-production of lightweight steel structures, on the model of automobile production, can be seen in the work of Jean Prouvé and Buckminster Fuller from the 1920s and 1930s. Several industrialized steel systems for schools were implemented in the period after World War II, most notably the Hertfordshire County Council and CLASP systems in Britain in the 1940s and 1950s and the School Construction System Development Program in California led by Ezra Ehrenkrantz during the 1960s. By the end of the century, industrialized products were routinely used in a variety of applications ranging from metal building systems—consisting of heavy steel frames with corrugated steel cladding—to complete "volumetric" steel-framed housing units, the latter accounting for a small but growing proportion of total new home construction in Japan.
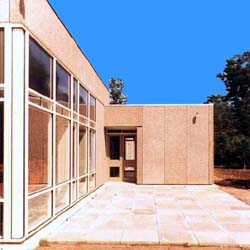
CLASP System: Gordonstoun School
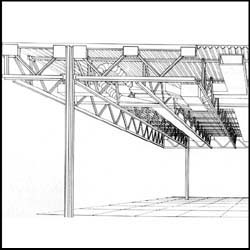
SCSD system (Ehrenkrantz)
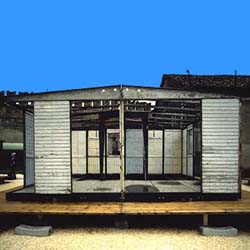
Prouvé: Pavillion Demontable
Steel-based industrialized housing systems were developed in Britain, the United States, and France in the aftermath of World War II, including several designed by Prouvé in the 1940s based on his earlier use of bent steel sheet in his Pavillion Démontable (1939). Jerry Wells and Fred Koetter continued research into the potential of light-gauge, cold-formed sheet steel for modular housing (1971), as did Cedric Price in the same year. Other experimental steel-based building systems designed in the 1970s and 1980s include Helmut Schulitz's "Team for Experimental Systems and Building Techniques" (TEST) at the University of California; Michael Hopkins's Patera System in Britain; Gunter Hübner and Frank Huster's prototype housing system in Germany; Renzo Piano's experimental houses in Italy; and Michiel Cohen and Jan Pesman's Heiwo system in the Netherlands. But these industrialized building attempts were only partially successful, with houses produced often only as prototypes, occasionally in limited numbers, and sometimes not at all.
Notwithstanding the limited application of steel-framed industrialized building systems to housing, the use of prefabricated, industrial steel elements has had a notable impact on later 20th-century residential architecture. In particular, an ad-hoc and idiosyncratic use of corrugated steel panels for roofing and siding can be seen in the provocative residential work of Frank Gehry, beginning with his Davis Studio/Residence (1968-1972) in Malibu, California, and including the first addition to his own house in Santa Monica, California (1978). The Australian architect Glenn Murcutt has also used corrugated steel and steel framing as crucial elements in many of his residential designs, including the Marie Short House (1975) in New South Wales and the Ball-Eastaway House and Studio in Glenorie, Sidney (1983). Where the raw, industrial quality of steel cladding in Gehry's work reinforces a sense of displacement already evident in the deliberately fragmented or truncated forms of his structures, Murcutt's use of the same material achieves an opposite effect, imparting what has been described as a sense of dignity to the corrugated surfaces.
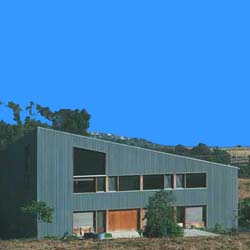
Gehry: Davis Studio/Residence
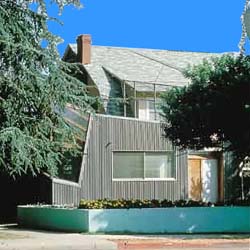
Gehry: House in Santa Monica
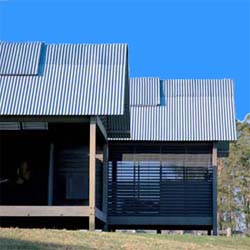
Murcutt: Marie Short House
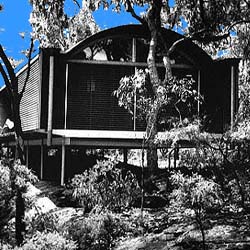
Murcutt: Ball-Eastaway House
A note on steel as skin. Steel appears in architecture primarily as structure, but it is also used as nonstructural cladding, or "skin." Gehry's corrugated steel panels and the Chrysler Building's stainless steel crown have already been noted. Other representative examples include Jean Prouvé's innovative sheet-steel curtain wall for the Maison du Peuple (1939) at Clichy, France; Skidmore, Owings and Merrill's stainless steel mullions at Lever House (1953) in New York City; Harrison and Abramovitz's textured panels of stainless steel for the Socony Mobil Building (1955) in New York City; Richard Meier's gridded porcelain enamel steel panels at the Athenium (1979) in New Harmony, Indiana; and Frank Gehry's overlapping galvanized steel sheet cladding at the California Aerospace Museum (1984) in Los Angeles.
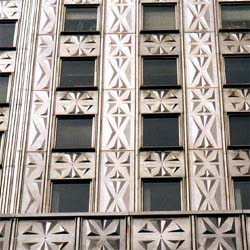
Harrison and Abramovitz: Socony Mobil Building
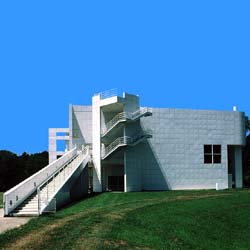
Meier: Athenium

Gehry: California Aerospace Museum
The uniqueness of steel sheet and plate also manifests itself in a group of idiosyncratic structures, not easily categorized by function or formal type, but having in common a kind of sculptural presence in which distinctions between structure and skin become less clear. Eero Saarinen's 630-foot (190 m) high Gateway Arch (1965) in St. Louis uses a double layer of steel, with 1/4 inch (6 mm) stainless steel plate forming the outside layer, as both cladding and structure. Le Corbusier's pavilion for Heidi Weber (1967) in Zurich, based on his earlier steel project for the "Saison de l'eau" at the Exposition de Liegè (1939), contains an angular sheet-steel roof cantilevered from a series of steel piers and detached from, but covering, a rectilinear steel structure below. Bernard Tschumi's abstract, orthogonal sculptural "follies" and expressionistic "gallery" structures within the Parc de la Villette (1982) in Paris provide a final example based on the use of both painted and porcelain-coated sheet steel.
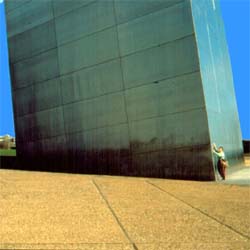
Saarinen: Gateway Arch
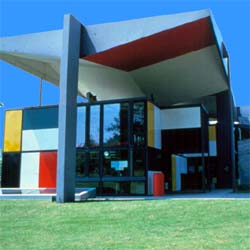
Le Corbusier: Heidi Weber Pavilion
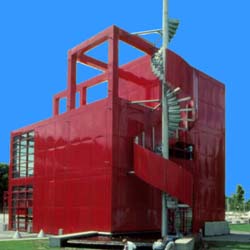
Tschumi: Parc de la Villette
Further reading:
An excellent history of steel houses in the 20th century is provided by Jackson (1996); for an overview of long-span structures ("sheds") see Wilkinson (1996); for a history that includes the development of early 20th-century American skyscrapers see Condit (1961). The importance of innovative engineers—including Anthony Hunt (Inmos Factory), Fazlur Khan of Skidmore, Owings and Merrill (Hancock Building), Matthys Levy of Weidlinger Associates (Georgia Dome), Peter Rice of Ove Arup Associates (Pompidou Center), and Leslie Robertson (Bank of China)—is discussed in Billington (1983), Rice (1994), and Thorton (1993). A comprehensive overview of steel in relation to architecture can be found in Blanc (1993).
Billington, David, The Tower and the Bridge: The New Art of Structural Engineering, New York: Basic Books, 1983
Blanc, Alan, et al., ed., Architecture and Construction in Steel, London: E & FN SPON, 1993
Condit, Carl W., American Building Art: The Twentieth Century, New York: Oxford University Press, 1961
Jackson, Neil, The Modern Steel House, London: E & FN SPON, 1996
Rice, Peter, An Engineer Imagines, London: Artemis, 1994
Thorton, Charles, et al., Exposed Structure in Building Design, New York: McGraw-Hill, 1993
Wilkinson, Chris, Supersheds, 2nd ed., Oxford: Butterworth Architecture, 1996
part 1 | part 2 | part 3 |
Posted on web June 11, 2002; last updated Jan. 23, 2008 [minor re-formatting]