
Jonathan Ochshorn
A version of this essay appears in Encyclopedia of Twentieth Century Architecture, Fitzroy Dearborn (Taylor and Francis) Publishers
Text © 2003 Taylor and Francis Publishers. Posted on this web site only by permission of publisher. All rights reserved. Republishing this material, whether in print or on another web site, in whole or in part, is not permitted without advance permission of the publisher. Copyright status of images is unknown, except those marked with * are by author. Blue skies have been added by the author.
The curtain wall, one of architecture's most provocative metaphors, is surprisingly difficult to pin down with a precise definition. Because it can be examined from multiple perspectives — (1) in terms of functional relationships, (2) as an aesthetic object, or (3) as a mass-produced system available within the construction marketplace — some ambiguity is inevitable.
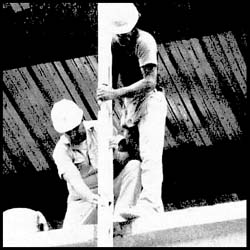
Curtain wall mullion being fastened to structural slab
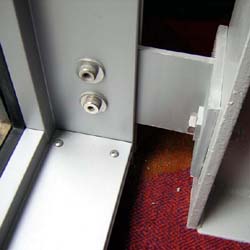
*Curtain wall fastened to structure in Gehry's Disney Concert Hall
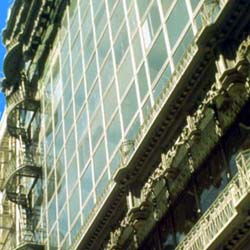
Willis Polk's Halladie Building (1917): curtain wall or large window?
In the first case, the curtain wall is defined in terms of its functional relationship to the building's structure. It then refers to the cladding, or enclosure, of a building as something both separate from and attached to the building's skeletal framework. Where loadbearing walls provide both structure and enclosure, there can be no curtain wall. But difficulties emerge within this first definition when the question of "infill" is considered: are conventional windows (or other infill material), when fixed inside the boundaries of a structural frame, considered to represent curtain wall construction? Such construction is certainly "attached" to the structural frame, but not exactly "hanging" from it. When is a window just a window within a frame, and when does it transform into a curtain wall? The answer may have more to do with one's aesthetic bias than with the actual functional relationship between cladding and structure.
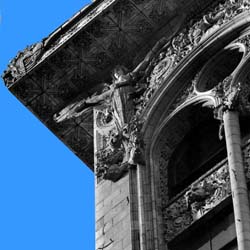
Sullivan's Bayard Building with thick masonry curtain wall
From a functional perspective, curtain walls necessarily appeared precisely at the same time as did skeletal frameworks — towards the end of the 19th century. Yet the first such walls were often strikingly similar to the thick masonry walls they might have been expected to supersede. Though no longer loadbearing structure, relatively thick masonry curtain walls continued to be used in steel and concrete-framed buildings for other reasons: first, thinner masonry walls — before the development of internal cavities to block the migration of moisture through the wall — tended to have problems with water penetration. Second, lighter facades consisting of metal or glass panels were often considered aesthetically unsuitable for serious works of architecture, owing to the legacy and tradition which linked monumental architecture to masonry construction. Third, the use of more modern cladding alternatives required breakthroughs in environmental control technologies — air conditioning and insulation being the most important — before they could be deployed over large surface areas enclosing habitable spaces. Finally, building code officials, increasingly sensitive to the real danger of urban conflagrations, prevented the use of new, lightweight materials in exterior walls — even after other technical and environmental issues had been addressed — if they were unable to match the proven fire-resistance of masonry.
Although defined initially in terms of its functional relationship to structure, towards the middle of the 20th century the curtain wall began to be alternatively defined by its function as an environmental filter—as a membrane mediating between desired interior conditions and variable exterior circumstances. Sun screens (brise-soleil), double glazing, and pressure-equalized rain screens were among the functional responses to this concern, culminating in the late 20th-century's technologically sophisticated "bioclimatic" designs. In these "green" buildings, an array of computer-controlled and user-controlled devices may be embedded within the curtain wall to encourage the use of fresh air and natural daylighting, while at the same time aiming to improve user comfort, reduce energy consumption, and promote a "sustainable" lifestyle.
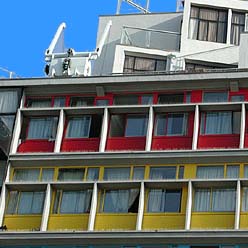
Le Corbusier: Cité de Refuge with brise-soleil added to facade
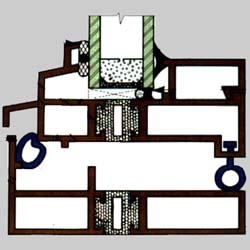
Pressure-equalized curtain wall mullion
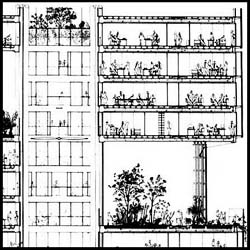
Foster's Commerzbank: "Green" double-skin curtain wall
Curtain walls can also be defined as the embodiment of an aesthetic intention—the second of the three perspectives mentioned above. Numerous such curtain wall themes can be identified in 20th-century architecture. They coalesce, in general, around the revolutionary "new" materials of metal and glass: metal (as industrialized, mass-produced, streamlined panel); glass (as transparent or reflective surface, crystalline solid, or harbinger of an enlightened culture); or metal and glass combined (as woven "fabric," or abstract grid). Still, other more traditional materials and systems, including stucco, concrete, brick and stone veneer have also played a role in validating the curtain wall within various aesthetic domains, and not merely as the byproduct of functional considerations. The ideal of an all-glass skin has been perhaps the most persistent curtain wall theme throughout the 20th century. Starting with metal window systems containing relatively small glass panes, and moving towards larger glass sizes with smaller mullion profiles, the most technically-advanced glass walls of the late 20th century have managed to eliminate mullions entirely, whether by using the glass itself as a structural material, relying on structural sealant joints, or pinning the glass to elegantly-detailed lightweight steel sub-structures.
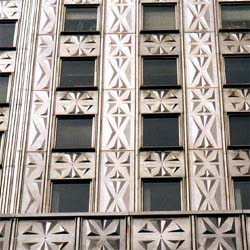
Harrison and Abramovitz: Socony Mobil Building with steel panels
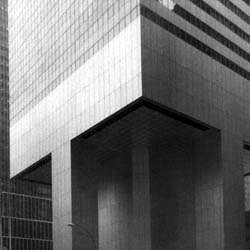
Stubbins: Citicorp Center with metal and glass curtain wall
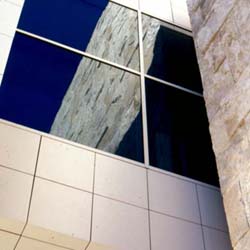
*Richard Meier: Getty Center's metal panel system
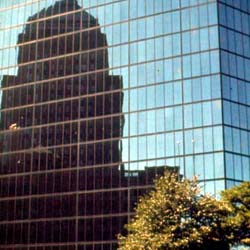
Pei: Hancock Building as reflective, crystalline surface
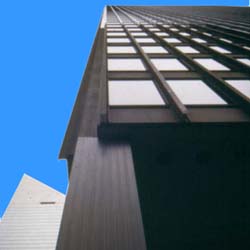
Mies: Seagrams Building with metal and glass "woven" grid
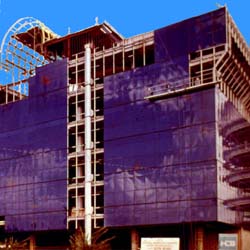
Pelli: Pacific Design Center as sculptural reflective surface
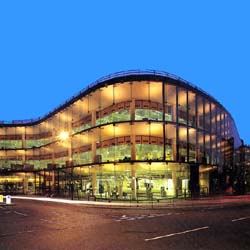
Foster: Willis Faber Dumas building literally hangs curtain of transparent/reflective glass
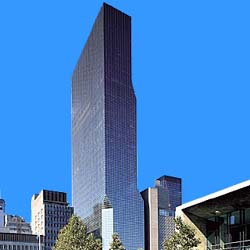
Roche & Dinkeloo: UN Hotel uses curtain wall to reinforce abstract gridded geometry
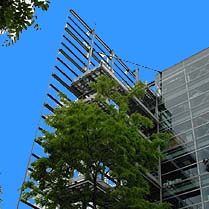
Nouvel: Foundation Cartier explores issues of transparency
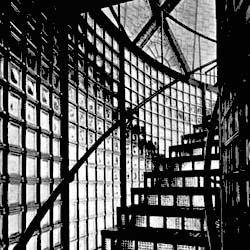
Bruno Taut: Glass pavilion (1914) as harbinger of enlightened culture
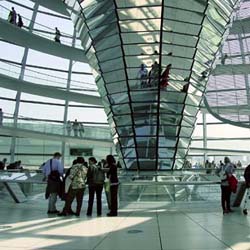
Foster: Reichstag dome as modern version of same theme
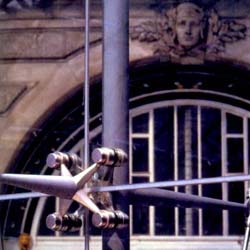
Grimshaw: Waterloo Terminal uses "structural" glass without mullions
Ironically, the initial aesthetic formulation of the modern metal and glass curtain wall preceded the invention of multistory skeletal frameworks. Greenhouses were being built in Europe, even in the mid-17th century, with large areas of glass divided by wooden, and later iron, mullions. By the mid-19th century, skins of metal and glass were commonly used for the roofs of markets, gallerias, and train stations. London's Crystal Palace of 1851 was extremely influential, not only in validating the architectural use of iron and glass, but in foreshadowing its rationalization as an industrialized system.
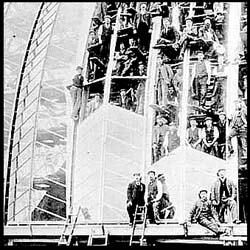
Paxton's Crystal Palace foreshadows industrial curtain walls

Gropius: Bauhaus early steel and glass curtain wall
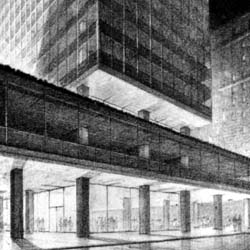
SOM's Lever House: early 1950s curtain wall (Ferriss rendering)
It is as a system — the third perspective mentioned above — that the curtain wall became widely available within the building construction marketplace. Early 20th-century curtain walls tended to be unique and custom-made, fabricated individually from the cast iron, rolled steel and plate glass that were just beginning to appear as industrialized commodities. But by the mid-1930s, the emerging sheet metal technologies (and aesthetics) associated with the mass-production of airplanes and automobiles began to be seriously adapted to building construction, especially the development of metal curtain wall panels. Starting at the end of the Second World War, the 20th-century's ubiquitous metal and glass curtain wall systems — repetitive grids of extruded aluminum mullions and horizontal rails, fastened to a building's structural skeleton, and supporting panels of glass or metal — increasingly began to appear on commercial and institutional buildings. The newly-invented float process made large areas of glass even more feasible beginning in the 1950s.
Other panelized curtain wall systems also appeared as cladding options: these included composite metal panels containing lightweight cores of honeycombed material or foamed plastic insulation sandwiched between two layers of thin sheet metal (aluminum or steel); precast concrete panels, custom-designed for each job, but still manufactured within a rationalized, systematic production setting; and thin stone veneer panels factory-cut to a thickness as little as one inch, then attached to the building's structure using proprietary metal clips and anchors. Even traditional brick and stucco became integrated into manufactured curtain wall systems: brick as part of layered cavity wall systems; stucco, most commonly in the form of E.I.F.S. (exterior insulation and finish systems), consisting of thin polymer-based plaster lamina applied with fiberglass reinforcing mesh to a surface of rigid foam insulation.
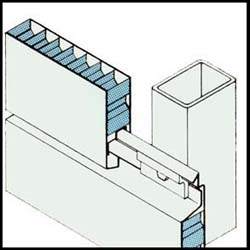
Metal composite panel system (Formawall)
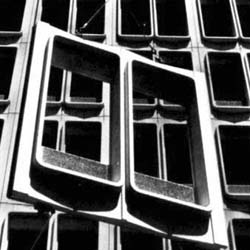
Precast concrete curtain wall
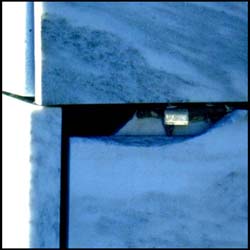
*Thin stone veneer (Stirling: Performing Arts Center showing damage to veneer)
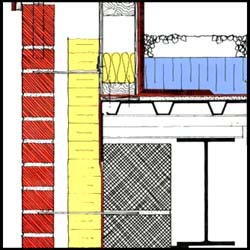
Brick/CMU cavity wall (from R. Brand)
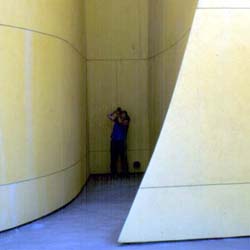
*Plaster/stucco (Gehry: Team Disney)
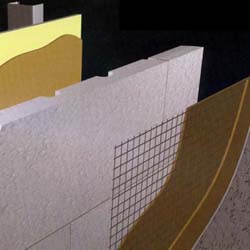
EIFS (Dryvit system)
Further reading:
The history of curtain walls in 20th-century architecture can be pieced together from readings in architectural histories and from monographs describing the work of individual architects or designers. For the development of early 20th-century curtain walls in Chicago, see: Condit, Carl, The Chicago School of Architecture; a History of Commercial and Public Building in the Chicago Area, 1875-1925, Chicago: University of Chicago Press, 1964; a discussion of the rival cast-iron tradition can be found in: Gayle, Margot and Gayle, Carol, Cast-Iron Architecture in America: The Significance of James Bogardus, New York: Norton and Co., 1998. Individual monographs are too numerous to list; of the many 20th-century architects or designers associated with the development of curtain wall technology, or its aesthetic refinement, a partial list would include: Nicholas Grimshaw, Norman Foster, Walter Gropius, Le Corbusier, Richard Meier, Jean Nouvel, I.M. Pei, Cesar Pelli, Jean Prouvé, Peter Rice, Kevin Roche, Mies van der Rohe, Eero Saarinen, Ken Yeang, and the firm of Skidmore Owings and Merrill.
For a general text examining modern curtain wall systems, see: Sands, Herman, Wall Systems : Analysis by Detail, New York: McGraw-Hill, 1986. An overview of curtain wall systems can be found in: Allen, Edward, Fundamentals of Building Construction, 3rd edition, New York: Wiley, 1999; discussion and details of early "modernist" 20th-century curtain walls can be found in: Ford, Edward, The Details of Modern Architecture, Cambridge: M.I.T. Press, 1990.
For examples of state-of-the-art "glass walls," see: Bramante, Gabriele, Willis Faber & Dumas Building: Foster Associates, London: Phaidon Press, 1993; and Rice, Peter and Dutton, Hugh, Structural Glass, London: E & FN Spon, 1995.
For innovations in the production and design of metal curtain wall panels, see: Huber, Benedikt and Steinegger, editors, Jean Prouvé : Prefabrication, Structures and Elements, London: Pall Mall Press, 1971; for a more recent oeuvre incorporating metal curtain wall panels, see, for example: Flagge, Ingeborg and Hamm, Oliver, editors, Richard Meier in Europe, Berlin: Ernst & Sohn, 1997.
For examples of "green" curtain wall designs, see: Yeang, Ken, Bioclimatic Skyscrapers, London: Artemis, 1994; and Davies, Colin and Ian Lambot, Commerzbank Frankfurt: Prototype for an Ecological High-Rise, Boston : Watermark, 1997.
Posted on web June 11, 2002; last updated Jan. 22, 2008 [minor re-formatting]