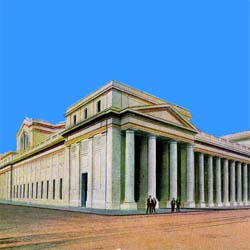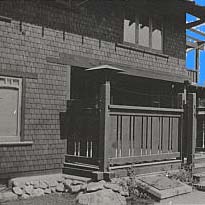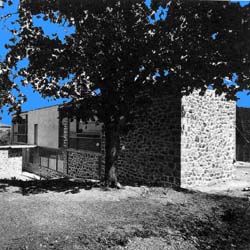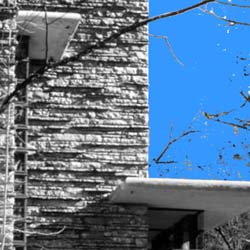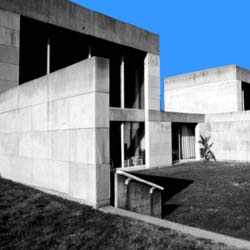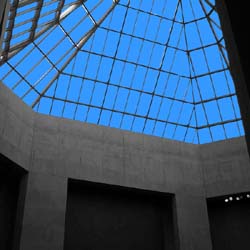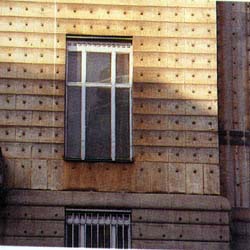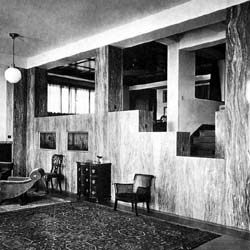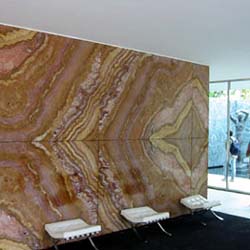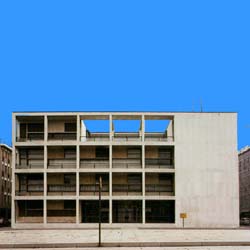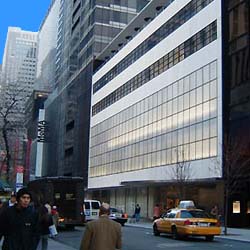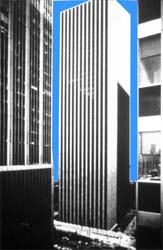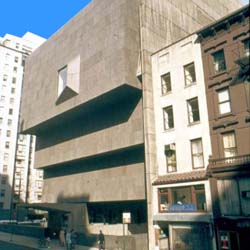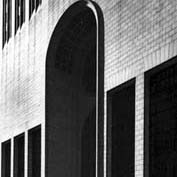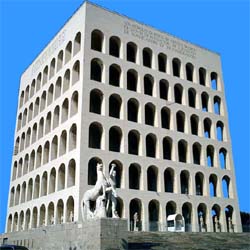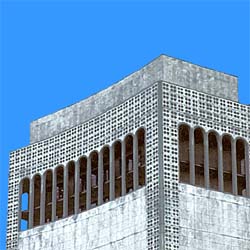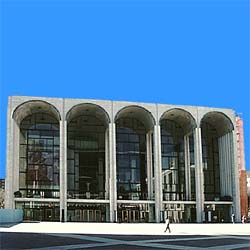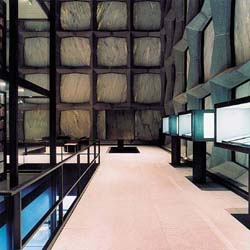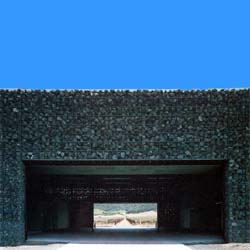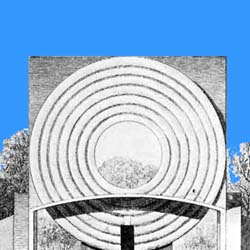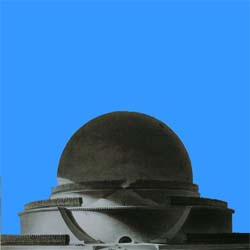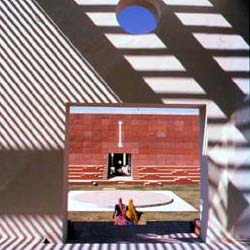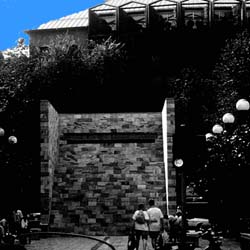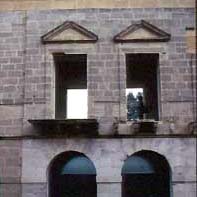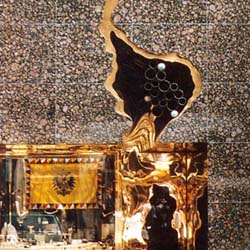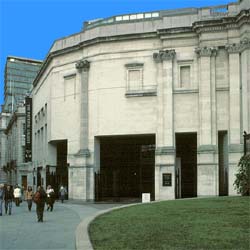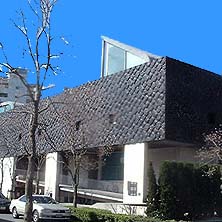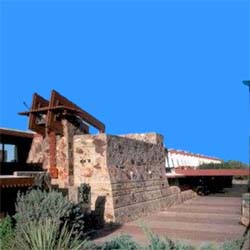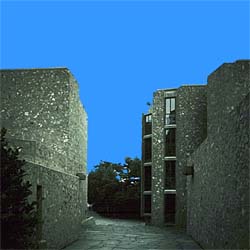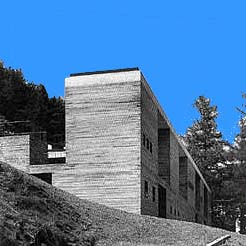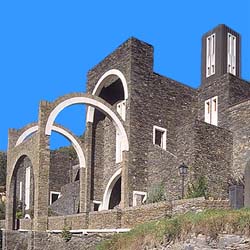
Jonathan Ochshorn
A version of this essay appears in
Text © 2003 Taylor and Francis Publishers. Posted on this web site only by permission of publisher. All rights reserved. Republishing this material, whether in print or on another web site, in whole or in part, is not permitted without advance permission of the publisher. Copyright status of images is unknown. Blue skies have been added by the author. Stone has two distinct architectural faces: in monumental architecture, it stands for wealth, power, and permanence; on the other hand, especially when used at a domestic scale and based on local craft traditions, it appears as modest, forthright, and natural. These two aspects of stone correspond to the varying levels of effort and skill marshalled in its fabrication, transportation, and erection. Finely worked, accurately cut blocks, sometimes of exotic origin or polished to a jewel-like finish, characterize monumental architecture; while fieldstone, rubble, or roughly-worked stone set in thick mortar beds are more often associated with modest works. Stone's symbolic content is not determined by these two traditions alone, but also reflects the revolutionary changes brought about by industrialization, and the attitudes — ranging from ambivalence to outright hostility — with which those changes are greeted. Increasingly anachronistic from a purely functional standpoint, stone survives in 20th-century architecture largely as a medium through which these attitudes can be symbolically expressed. At the beginning of the 20th century, monumental stone architecture is associated primarily with Neo-Classical and Gothic Revival styles. McKim, Mead and White's Pennsylvania Station (1910) and James J. Farley Post Office (1912), both in New York City, employ Classical stone facades — Doric and Corinthian respectively — coexisting with an infrastructure of glass and steel necessary to accommodate and express the realities of modern urban life. Ralph Adams Cram, America's leading Gothic Revivalist, also incorporates modern construction technologies — including various hidden reinforced concrete decks, lintels, and bond beams — together with traditional limestone detailing in projects such as his Princeton University Chapel (1922) in Princeton, New Jersey. McKim, Mead & White: Pennsylvania Station McKim, Mead & White: Post Office Cram: Princeton University Chapel At the same time, Neo-Classical monumentality was attacked from several points of view at the beginning of the 20th century. The Arts and Crafts movement, reacting to the social and physical fallout associated with industrialization, proposed a return to "honest" craft values. These values are expressed in the rough stone walls of W.R. Lethaby's All Saints' Church (1902) in Herefordshire, England, and the rounded rubble stone foundations of the John Bakewell Phillips House (1906) designed by the Greene Brothers in Pasadena, California. Edwin Lutyens's use of rubble stone in early 20th-century residential projects like Grey Walls (1900) in Gullane, Scotland, is similarly rooted in an Arts and Crafts sensibility, although his monumental Viceroy's House (1931) in New Delhi, clad with finely-worked red and buff-colored Dholpur sandstone, reaffirms the Neo-Classical tradition, albeit combined with vernacular elements. Lethaby: All Saints' Church Greene & Greene: Phillips House Lutyens: Grey Walls Lutyens: Viceroy's House The most radical of the reactions against traditional architectural styles was the Modern Movement or "International Style." Modernists also invoked the idea of "honesty," not to support craft and traditional social relations, but rather to provide intellectual cover for the unsettling changes in the built environment associated with the Industrial Revolution—specifically, the rationalization of the building process to increase productivity and reduce costs. Eliminating gratuitous decoration became a fundamental tenet of Modernism, the elaborately ornamented stone facades of traditional monumental architecture being an obvious target. Still, the use of stone as honest bearing wall, or smooth-surfaced veneer, was generally accepted. Le Corbusier: Villa Mandrot Wright: Falling Water Roche & Dinkeloo: Wesleyan Roche & Dinkeloo: Metropolitan Museum Le Corbusier's Villa de Mme de Mandrot (1931) in Le Pradet, France illustrates the use of undecorated stone walls within a Modernist syntax, as does his earlier exploration of parallel masonry bearing walls in the Maisions Citrohan projects of the early 1920s. While such structural stone walls remained fairly common in domestic-scaled buildings — Frank Lloyd Wright's dramatic use of stone piers supporting horizontal cantilevers of reinforced concrete at Falling Water (1938) in Bear Run, Pennsylvania is a notable example — the development of steel and concrete frameworks rendered stone loadbearing walls virtually obsolete for larger institutional or commercial buildings. An exception is Kevin Roche's Creative Arts Center at Wesleyan University (1973) in Middletown, Connecticut, consisting of 14-inch thick limestone bearing walls laid without mortar, and capped by a reinforced concrete roof structure. Roche uses a similar stone system in his additions to the Metropolitan Museum of Art (1974-1980) in New York City. Wagner: Post Office Savings Bank Loos: Müller House Attitudes towards nonstructural cladding, articulated by 19th-century theorists such as John Ruskin, Carl Bötticher, and Gottfried Semper, and adapted in the 20th century by European architect-theorists such as Otto Wagner and Adolf Loos, provided a theoretical basis for the "honest" expression of thin stone veneer. Wagner's Post Office Savings Bank (1906) in Vienna, although constructed with conventional brick bearing walls, is clad with thin marble panels visibly attached to the brick walls with aluminum-capped iron bolts. Adolf Loos used stone and other cladding materials to develop richly surfaced interior spaces that correspond, not to the structure of his houses, but to the logic of their social functioning. Loos's Müller House (1930) in Prague includes thin green-veined Cipollino marble panels on key interior surfaces, emblematic of wealth and refined taste, but at the same time marked by a certain Modern dissonance. Stone cladding was often used to impart a kind of traditional legitimacy to otherwise Modern buildings. Examples include Mies van der Rohe's Barcelona Pavilion (1929), featuring thin marble veneer over masonry backup walls; Giuseppe Terragni's Casa del Fascio (1936) — now Casa del Populo — in Como, Italy, clad in travertine panels; Edward Durrell Stone and Philip Goodwin's Museum of Modern Art (1939); and the United Nations Secretariat Building (1953) by Wallace K. Harrison and others — the latter two buildings, both in New York City, clad in white marble and glass. Mies: Barcelona Pavilion Terragni: Casa del Fascio Stone: MOMA Harrison: UN Secretariat Saarinen: CBS Building Breuer: Whitney Museum Roche & Dinkeloo: Ford Foundation Pei: East Wing, National Gallery On the other hand, rough stone was used to impart a more domestic or natural feeling to Modern buildings. Marcel Breuer and Walter Gropius's Hagerty House (1938) in Cohasset, Massachusetts utilizes stone and stucco surfaces to create a picturesque—though still Modern—formal composition; while Breuer's house (1947) in Ligonier, Pennsylvania finds the desired traditional values within the texture of loosely coursed, local shale walls rather than in the building's overall form. Eero Saarinen's IBM Facility (1956) in Yorktown, New York contrasts roughly-worked stone walls reassembled from existing pasture barriers on the site with Modern glass curtain walls. Still, stone use declined in the three decades following World War II in favor of more technologically-advanced materials and curtain wall systems. Within the Modernist genre, stone was relegated to thin veneer without decorative embellishment, understated in its color and texture. Saarinen's CBS Building (1965) and Breuer's Whitney Museum (1966), both in New York City, are faced in a muted, thermal-finished granite cladding consistent with the minimalist aesthetic of the time. Other examples include Kevin Roche's Ford Foundation Building (1968) in New York City, with granite cladding defining the boundaries of its abstract cubic form; and I.M. Pei's East Wing of the National Gallery (1978) in Washington, D.C., similarly using stone veneer — in this case Tennessee marble matching the original stone used in the museum's West Wing — to define its abstract angular geometry. The 1980s saw an explosion in the use of stone cladding as the inhibiting strictures of Modernism gave way to Postmodern exuberance, while advances in stone fabrication technology significantly reduced costs. The Postmodern synthesis—combining the symbolic values of traditional architecture with the rational infrastructure of Modernism—gained both notoriety and legitimacy with the construction of Philip Johnson's AT&T Building (1983) in New York City. Clad in pink granite, Johnson's tower is reminiscent of earlier 20th-century stone-clad New York skyscrapers such as Shreve Lamb & Harmon's Empire State Building (1931) and Raymond Hood's RCA (now GE) Building in Rockefeller Center (1933). Other notable examples within this genre are Michael Graves's Humana Headquarters Building (1985) in Louisville, Kentucky, covered with several varieties of exterior granites and interior marbles; Kohn Pedersen Fox's Procter and Gamble World Headquarters (1985) in Cincinnati, Ohio, clad in six-inch thick buff-colored Indiana limestone panels spanning from floor to floor; and Cesar Pelli's World Financial Center (1985-1988) in New York City consisting of four office towers, two gatehouses and a Wintergarden which together use 2 million square feet of stone, primarily polished and thermal-finished granite. Johnson: AT&T Building Shreve, Lamb & Harmon: Empire State Building Hood: RCA Building Graves: Humana Headquarters KPF: Proctor & Gamble Pelli: World Financial Center Earlier attempts at such a synthesis can be seen in the abstracted monumental Classicism promoted by Mussolini during the 1930s and 1940s. Guerrini, Lapadula and Romano's Palace of Italian Civilization (1942) in Esposizione Universale di Roma (EUR), just outside of Rome, is an example; its monumental cubic form, defined by rows of deep-set travertine arcades, mimics the stone arches and axiality of Classical and Baroque Rome while adhering to the Modernist discipline of plane, unornamented surfaces. In the U.S., a variant form of abstracted Neo-Classicism can be seen in the pierced marble cladding of Edward Durell Stone's Gallery of Modern Art (1964) commissioned by Huntington Hartford, and in the arched travertine facade of Wallace K. Harrison's Metropolitan Opera House (1966), both in New York City. Guerrinni et. al.: Palace of Italian Civilization Stone: Gallery of Modern Art Harrison: Metropolitan Opera House SOM: Beinecke Library Herzog & deMeuron: Dominus Winery Stone cladding used in this way certainly celebrates wealth and power. Yet stone was also deployed in reaction to the alleged "inhumanity" or "superficiality" of Modernist postwar architecture and urbanism, to which its apparent solidity — together with the repackaging of pedestrian-oriented urban design ideas — was offered as an antidote. Hans Kollhoff and Helga Timmerman's granite-clad Office and Shop Building (1994) in Berlin illustrates this notion of a stone-faced urban architecture whose value derives from appearing to be "solid." Yet even the apparent solidity of stone can be challenged. Two very different 20th-century projects are notable for their exploration of stone as translucent membrane or filter. Skidmore Owings and Merrill's Beinecke Rare Book and Manuscript Library (1963) at Yale University in New Haven, Connecticut features thin marble slabs within a granite-clad gridded steel framework through which diffuse sunlight enters the library space. Herzog and deMeuron's Dominus Winery (1998) in Yountville, California appropriates rubble-filled wire mesh "gabions" — intended for inexpensive and expedient highway retaining walls — as translucent "stone wickerwork" within an otherwise normative Modernist framework. Especially outside the U.S., Postmodernism draws on the platonic geometries associated with such 18th-century visionary designers as Claude-Nicolas Ledoux and Etienne-Louis Boullée. The stone block or panel becomes important in this context not just for its symbolic resonance, but as the basic elemental unit to which the overall geometric form of the building is inextricably tied. Charles Correa's Jawahar Kala Kendra Museum (1990) in Jaipur, India is based on a nine-square plan, with each square block symmetrically stepping down at the corners, consistent with the module of its red sandstone cladding; Aldo Rossi's Monument to Sandro Pertini (1990) in Milan, Italy is a symmetrical cubic block clad in grey and pink marble into which a monumental stair is cut. Here, stone provides an historic link, both to Milan's Duomo (whose stone was cut from the same quarry), and to the traditional rose granite street pavement removed for subway construction and reused by Rossi on the site. Ledoux: Officina del Bottaio Boullée: Cenotaph for Newton Correa: Jawahar Kala Kendra Museum Rossi: Monument to Pertini A self-consciously critical, if not overtly ironic, attitude toward the use of stone can also be discovered in Postmodern architecture. Vittorio Mazzucconi's 22 Avenue Matignon (1976) in Paris juxtaposes fragments from an old stone facade within a new glass curtain wall. Francesco Venezia's Museum (1989) in Gibellina, Sicily, sets part of an earthquake-damaged stone building into a new stone structure in which the old and new are integrated, yet clearly distinguished. Hans Hollein's Jewelry Shop (1974) in Vienna creates a deliberately "cracked" stone facade that challenges not only the Modernist notion of honest expression, but also the canonical meaning of stone as a signifier of wealth and permanence. Venturi, Scott Brown & Associate's Sainsbury Wing of the National Gallery (1987) in London takes a Corinthian pilaster motif from the existing Museum's 19th-century Neo-Classical facade, carefully reproduces it in a new stone facade, and then incrementally transforms it into an increasingly abstract (Modern) figure. Rem Koolhaas's Nexus World Kashii (1991) in Fukuoka, Japan features a curving wall whose concrete surface texture expertly simulates — and caricatures — the traditional stonework of Japanese castles. Examples of the deliberate and didactic juxtaposition of stone with more modern construction technologies include Álvaro Siza's Galician Center for Contemporary Art (1994) in Santiago de Compostela, where granite cladding rests on exposed steel channels and posts; and Herzog and deMeuron's Stone House in Tavole, Italy (1982), in which a slate-like rubble infill wall is contrasted with a rigorously orthogonal exposed reinforced concrete frame. Venezia: Museum in Gibellina Hollein: Jewelry Shop in Vienna Venturi: Sainsbury Wing Koolhaas: Nexus World Kashii Stone has also been "re-invented" by several 20th-century architects who have developed wall systems combining aspects of stone masonry and concrete technology. Frank Lloyd Wright's "desert rubble masonry" — first used at Taliesin West (1937) in Scottsdale, Arizona — sets unworked stones tight against concrete formwork so that they become visible on the wall's surface. Similarly, Eero Saarinen's Norwegian-based system, adapted for his Stiles and Morse Colleges (1962) at Yale University in New Haven, Connecticut, injects pressurized concrete into forms filled with rough stones. Peter Zumthor, for his Thermal Bath (1997) in Vals, Switzerland, created a composite concrete-masonry system in which locally-quarried gneiss blocks defining the continuous cave-like internal spaces and external massing of the building are made integral with reinforced concrete cores. In each of these cases the individual stone, ordinarily suppressed within the concrete matrix, is literally brought to the surface and exploited. Wright: Taliesin West Saarinen: Stiles and Morse Colleges Zumthor: Thermal Bath Finally, stone buildings have continued to be built in traditional ways throughout the 20th century. Quinlan Terry's Maitland Robinson Library (1993) in Cambridge, England, with its pedimented stone facade, may serve as an example of the continuing interest in literal, Neo-Classical form. The use of stone based on local, vernacular traditions can be seen in numerous 20th-century projects: examples include Ricardo Bofill's Sanctuary of Meritxell (1978) in Andorra, faced with thick stone excavated from the site by Galician masons; Jan Olav Jensen and Per Christian Brynildsen's Hospital (1985) in Maharastra, India, featuring stone loadbearing walls built with local materials by local masons; and Raffaele Cavadini's Municipal Buildings (1995) in Iragna, Switzerland, faced with dry split stones detailed according to local tradition. Terry: Maitland Robinson Library Bofill: Sanctuary of Meritxell Jensen & Brynildsen: Hospital in Maharastra Further reading: The history of stone in 20th-century architecture can be pieced together from readings in general architectural histories and in the accounts of individual architects, but sections or chapters dealing specifically with stone are unusual. Exceptions include Sailer (1991), featuring interviews on the subject of stone with architects such as Philip Johnson and Cesar Pelli; Goff (1997), showcasing late 20th-century American stone houses; and Patterson (1994), examining in great detail the use of stone (and other materials) in the buildings of Frank Lloyd Wright. Detailed drawings illustrating stone construction in the works of architects such as Ralph Adams Cram, Adolf Loos, Edwin Lutyens, McKim, Mead and White, Mies van der Rohe, and Otto Wagner can be found in Ford (1990). Innovative late-20th-century stone projects from around the world are featured in the periodical A+U (1998). Building construction textbooks also contain information on stone—short illustrated chapters explaining its use as loadbearing structure and nonstructural veneer can be found in Allen (1999). Allen, Edward, Fundamentals of Building Construction Materials and Methods, 3rd Edition, New York: John Wiley & Sons, 1999 "Architecture in Stone," A + U: Architecture and Urbanism, no.4 (331) (1998) Ford, Edward, The Details of Modern Architecture, Cambridge, Massachusetts and London, England: The MIT Press, 1990 Goff, Lee, Stone Built Contemporary American Houses, New York: Monacelli Press, 1997 Patterson, Terry L., Frank Lloyd Wright and the Meaning of Materials, New York: Van Nostrand Reinhold, 1994 Sailer, John, The Great Stone Architects: Interviews with Philip Johnson, John Burgee, Michael Graves, Cesar Pelli, Helmut Jahn, John Portman and Der Scutt, Oradell, New Jersey: Tradelink Publishing, 1991
Posted on web June 11, 2002; last updated Jan. 23, 2008 [minor re-formatting]
Related essays:
