
Jonathan Ochshorn
A version of this essay appears in Encyclopedia of Twentieth Century Architecture, Fitzroy Dearborn (Taylor and Francis) Publishers
Text © 2003 Taylor and Francis Publishers. Posted on this web site only by permission of publisher. All rights reserved. Republishing this material, whether in print or on another web site, in whole or in part, is not permitted without advance permission of the publisher. Copyright status of images is unknown. Blue skies have been added by the author.
part 1 | part 2 |
The shed. The use of steel for long-span roof structures has its roots in 19th-century bridges, train sheds, market halls, and exhibition spaces. Structures like the Crystal Palace (1851) in London and the Galerie des Machines (1889) in Paris already showed the potential of iron (or steel, in the case of the Galerie). New functions requiring long-span roofs evolved in the 20th century, including hangars for airships and aircraft as well as single-level factories oriented towards the new flexible assembly-line production techniques pioneered in the automobile industry.
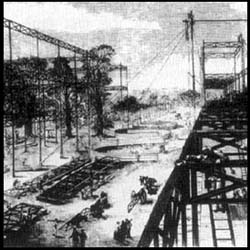
Paxton: Crystal Palace under construction
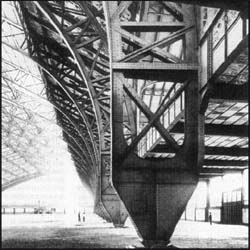
Dutert: Galerie des Machines
Long-span steel trusses, originating with 19th-century bridges (Benjamin Baker's steel truss Forth Bridge in Scotland was the world's longest spanning structure at the time of its completion in 1890) were used in numerous factories and other building types to create large, column-free interior spaces. Albert Kahn's Glenn Martin Aircraft Plant (1937) in Middle River, Maryland, is of interest not only because its 300-foot (91 m) trusses created the largest flat-roof span attempted up to that time but because Mies van der Rohe used a photograph of its interior to construct his famous collaged image for a Concert Hall project, published in 1943. Additional representative examples in which steel parallel-chord, horizontal trusses are featured as important architectural elements include the New Haven Veterans Memorial Coliseum (1972) by Kevin Roche and John Dinkeloo, where exposed corrosion-resistant steel trusses carry a multilevel parking structure over the stadium below; and the McCormick Place Convention Center (1970) in Chicago by C.F. Murphy Associates, in which two perpendicular sets of parallel trusses are used. An unusual multistory application of long-span steel trusses can be seen at the Pompidou Center (1977) by Renzo Piano and Richard Rogers, where the truss span—and therefore the required depth of the structure—is reduced through the use of sophisticated cast steel "gerberettes" cantilevered inwards from water-filled tubular steel columns to support the trusses, the columns being expressed on the building's exterior along with tensioned steel rods and diagonal cross-bracing.
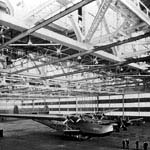
A. Kahn: Glenn Martin Factory
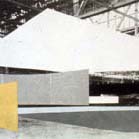
Mies: Concert Hall Collage
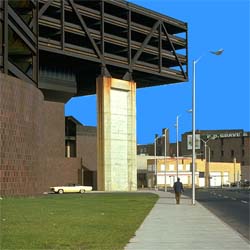
Roche & Dinkeloo: Memorial Coliseum
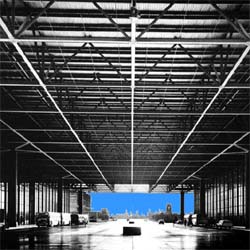
C.F.Murphy: McCormick Place Convention Center
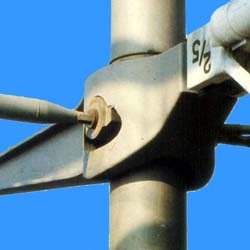
Piano & Rogers: Pompidou Center
Variations on steel trussed arches and frames, providing lightweight and structurally efficient spans, can be seen in early 20th-century hangars for airships (Zeppelins) and factory buildings, especially in Germany. An early example, influenced by the three-hinged steel arch forms of 19th-century bridge and exhibition structures, is Peter Behrens's AEG Turbine Factory (1909) in Berlin, in which hinges and vertical elements comprising the repetitive steel arches are expressed on the exterior of the side facade. Norman Foster's Sainsbury Centre (1977) in Norwich, England, uses tubular steel trussed rigid portal frames, which contain the mechanical services for the building while providing a clear span for the display and academic functions within. A more complex three-hinged trussed arch appears in Nicholas Grimshaw's Waterloo International Rail Terminal (1994) in London. There, the required asymmetry results in steel tension elements of the truss—expressed as thin rods—being located first above, then below the roof structure, creating a form at once rational and counter-intuitive. A final example is the International Exhibition Center (1996) in Leipzig by Ian Ritchie, in which arched trusses with cast-steel support arms form an exoskeleton supporting the vaulted Main Hall.
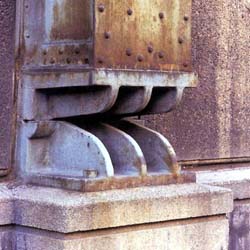
Behrens: AEG Turbine Factory
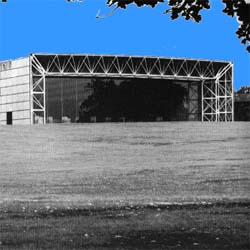
Foster: Sainsbury Center
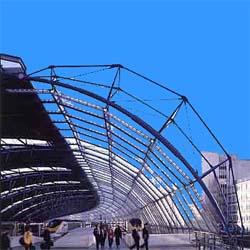
Grimshaw: Waterloo Terminal
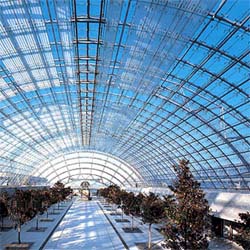
Ritchie: International Exhibition Center
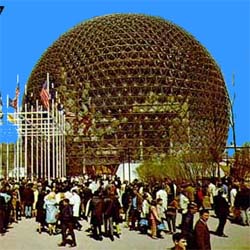
Fuller: Geodesic Dome at Montreal Expo
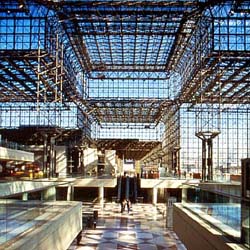
Pei: Javits Convention Center
Polyhedral-based structures—three-dimensional versions of simple planar trusses—were pioneered by Alexander Graham Bell in 1907, and developed into more sophisticated space-frames by Max Mengeringhausen in Germany in the 1940s and Konrad Wachsmann in the United States in the 1950s. Buckminster Fuller invented the geodesic dome, based on the triangulation of a spherical surface, in the late 1940s. Steel lamella roofs, consisting of intersecting, offset systems of parallel ribs, have been used in hangars, stadiums, and other long-span applications. Later 20th-century versions of these forms include the Javits Convention Center (1986) in New York City by I.M. Pei, consisting of a steel space frame used for both walls and roofs; Fuller's geodesic dome for the USA Pavilion (1967) at the Montreal Expo; and the steel lamella Louisiana Superdome (1975) by Sverdrup and Parcel Assoc.
Long-span masted tension structures, inspired by 19th-century suspension bridge and 20th-century cable-stayed designs, use steel rods in tension to support horizontal roof surfaces. The Burgo Paper Mill (1962) in Mantua, Italy, by Pier Luigi Nervi quite literally mirrors the form of conventional suspension bridges to create clear span spaces below its suspended roof. More recent masted steel structures exploit the same principles, although their forms have become less derivative of bridge design and more articulate in expressing the exposed steel connections between tension rod, horizontal beam, and vertical mast. Notable examples by Richard Rogers include the Fleetguard Distribution Center (1979) in Quimper, France; the Inmos Microprocessor Factory (1982) in South Wales; and the PA Technology Laboratories (1985) in Princeton, New Jersey. Norman Foster's Renault Distribution Center (1980) at Swindon, England, has a more complex geometry defined by perforated, tapered beams, masts, and tension rods. The Darling Harbour Exhibition Center (1988) in Sydney, Australia, by Philip Cox, Richardson and Taylor makes reference, in its masted supports and steel outriggers, to the adjacent maritime harbor and its associated nautical motifs. The suppression of tension elements and the elaboration of the mast into compressive "tree-like" structural forms—first systematically studied by Frei Otto—can be seen in several steel-framed projects by Santiago Calatrava, including the BCE Place Gallery (1992) in Toronto and the Oriente Station (1998) in Lisbon.
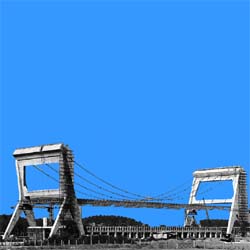
Nervi: Burgo Paper Mill
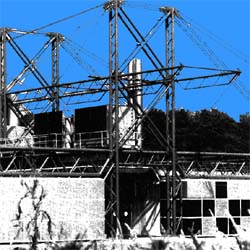
Rogers: Inmos Microprocessor Factory
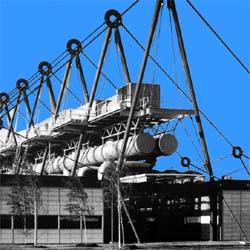
Rogers: PA Technology Lab
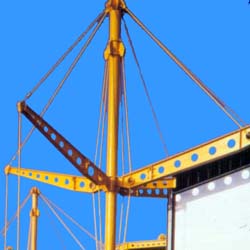
Foster: Renault Distribution Center
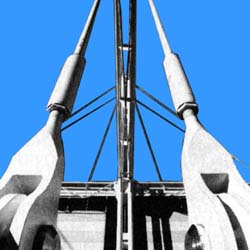
Cox et al.: Darling Harbour Exhibition Center
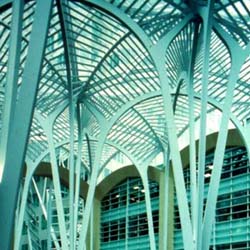
Calatrava: BCE Place Gallery
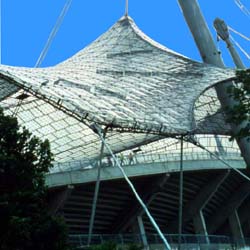
Otto: Munich Olympics
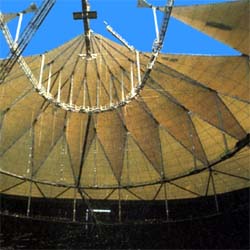
Weidlinger: Georgia Dome
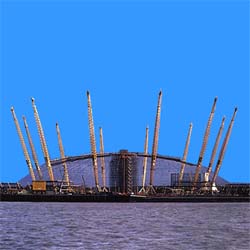
Rogers: Millenium Dome
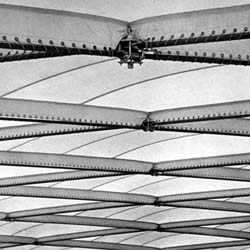
Davis Brody: American Pavilion, Osaka
In tensioned-membrane structures, steel cables are combined with fabric membranes to create extremely light-weight, long-span structures. Frei Otto's tent structures for the German Pavilion (1967) at the Montreal Expo and for the Munich Olympics (1972) are landmarks in the development of these forms. Two late-20th-century long-span examples are the Georgia Dome (1992) in Atlanta, engineered by Weidlinger Associates and based on a patented "tensegrity" geometry defined by triangulated steel tension cables and floating steel compression struts; and the Millennium Dome (1999) by Richard Rogers in which the dome—historically a compressive structure—is transformed into a tensioned membrane by hanging the steel cable net defining its domical surface from an array of twelve inclined steel masts that penetrate the membrane. Light-weight domical surfaces can also be formed with membranes by mechanically increasing the interior air pressure, as in a balloon: an early example of such a pneumatic structure, contained by a net of steel cables, is the American Pavilion at the Osaka Expo (1970) by Davis Brody Associates.
With the development of welded connections—first invented in the late 19th century, but not used in buildings until the 1920s— steel beams and frames could more readily be designed within the modernist syntax of interpenetrating line and surface, uninterrupted by gusset plates, bolts, or rivets. The buildings of Mies van der Rohe at IIT in Chicago illustrate this type of abstract welded steel expression, most dramatically in the exposed parallel portal frames of Crown Hall (1956). Later projects from the 1960s and 1970s, influenced by Mies' work, include Roche and Dinkeloo's Cummins Engine Company plant (1966) at Darlington, England; the Reliance Controls plant at Swindon, England (1966) by Team 4 (including Norman Foster and Richard Rogers); and Skidmore, Owings and Merrill's Republic Newspaper Plant (1971) at Columbus, Indiana. Functional requirements, for example the need for daylighting in the immense new factory buildings of the steel, automotive, and aircraft industries, could also be addressed using welded steel frames, angled or stepped to accommodate monitor skylights. Such bent frames [not necessarily welded] can be found in Albert Kahn's Chrysler Half-Ton Truck Plant (1937) in Detroit and, more recently, in Helmut Jahn's Terminal One Complex for United Airlines (1987) in Chicago, the latter project utilizing clusters of tubular steel columns supporting perforated steel beams that define skylit, linear public circulation spaces within the terminal. Curved, welded ribbed frames are used at an even more monumental scale in Rafael Viñoly's Tokyo International Forum (1996), defining an immense elliptical tied-arch roof supported by two centrifugally-spun steel pipe columns 400 feet (124 m) apart.
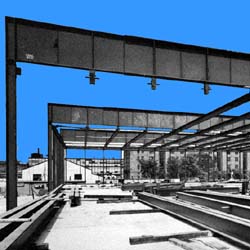
Mies: Crown Hall, IIT
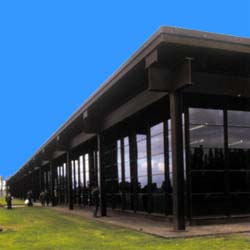
Roche & Dinkeloo: Cummins Engine Plant
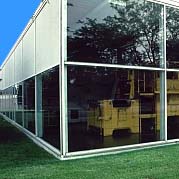
SOM: Republic Newspaper Plant
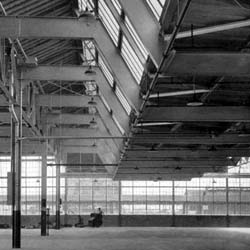
A. Kahn: Chrysler Half-Ton Truck Plant
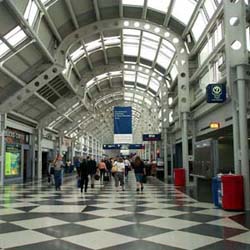
Jahn: United Airlines Terminal
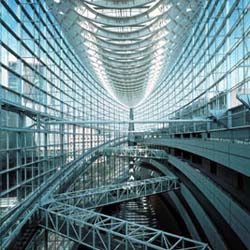
Viñoly: Tokyo International Forum
part 1 | part 2 |
Posted on web June 11, 2002; last updated Oct. 14, 2009 [the steel roof beams in Kahn's Half-Ton Truck Plant do not appear to be welded.]