Contents | 1. Introduction to structural design | 2. Loads |
Introduction to wood |
The basic structure of wood can be understood by examining its situation within the tree: the trunk consists of a bundle of cellulose tubes, or fibers, that serve the dual purpose of carrying water and nutrients from the ground to the leaves while providing a cellular geometry ("structure") capable of supporting those leaves and the necessary infrastructure of branches.
Trees have a more-or-less circular cross section, shown schematically in Figure 3.1. The primary structural element of the wood consists of long strands of cellulose, running longitudinally up the tree: C6H10O5. These "straw-like" cellular structures are cemented together by lignin. Wood is strongest in the direction of these cells (longitudinally), and relatively weak perpendicular to this "grain." The rings evident in the cross section correspond to alternating periods of rapid (spring) and slower (summer) growth.
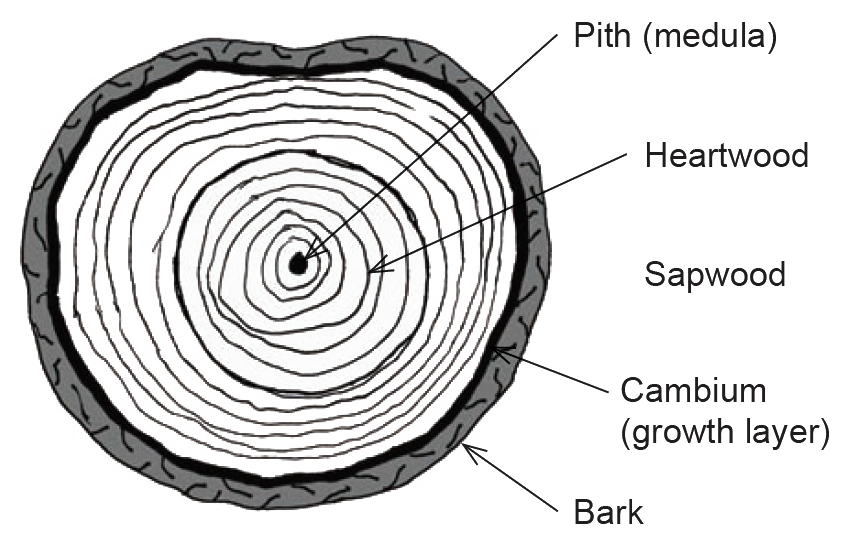
Wood is classified into two main types: softwoods, or gymnosperms (of which the most important family members are the conifers, i.e., cone bearing trees like pine, fir, and spruce but also including yews, i.e., fleshy fruit trees such as cherry) and hardwoods, or angiosperms, which are deciduous (having broad leaves which turn color in the fall — elm, maple, and oak are examples). In the U.S., softwoods are most commonly used as structural lumber. Common species include Douglas Fir, Southern Pine, or combinations with similar structural properties such as Spruce-Pine-Fir.
Various loads stress the tree trunk in axial compression (dead load and snow load) and in bending (wind load, eccentric dead and snow load). When we cut lumber from the tree, we do so in a way that allows it to be stressed within building structures in the same manner that it was stressed while in the tree. Thus, saw cuts are made parallel to the longitudinal fibers of the wood, since it is the continuity of these fibers that give the wood strength.
Lumber cut from a tree immediately has three structural defects, compared to wood in the tree itself:
First, it is virtually impossible to cut every piece of lumber so that the orientation of the fibers, or grain, is exactly parallel to the edges of the wood planks. This means that the full potential of the wood's strength is rarely achieved.
Second, the continuous path of those fibers leading from trunk to branch — a functional and structural necessity within the tree — becomes a liability when the tree is cut, as it results in knots and other imperfections which weaken the boards. Wood is graded to account for these and other imperfections.
Third, the shear strength of the wood — i.e., its ability to resist sliding of the cellular fibers relative to each other — is much lower than its strength in tension or compression parallel to those fibers. While a low shear strength is perfectly adapted to a tree's circular cross section, it is not necessarily appropriate for the rectangular cross sections characteristic of lumber. Why this is so can be seen by comparing the two cross-sectional shapes: with a circle, a great deal of material is available at the neutral axis (where shear stresses are highest) so the "glue" or lignin holding the fibers together can be relatively weak; but when the tree is cut into rectangular cross sections, relatively less material is present at the neutral axis, and shear stresses are therefore higher. For this reason, the structural efficiency of lumber with a rectangular cross section, i.e., all lumber, is compromised by a disproportionate weakness in shear.
A dead tree begins losing its internal water until its moisture content reaches equilibrium with the surrounding air. Two things then happen: the wood shrinks, especially perpendicular to the grain, and the wood gets stronger. As atmospheric humidity changes, the wood responds by gaining or losing moisture, expanding or shrinking, and becoming weaker or stronger. Moisture content (MC) is defined as the weight of water in the wood divided by the dry weight of the wood and is expressed as a percentage. Anything less than MC = 19% constitutes "dry" lumber, i.e., lumber that has been seasoned through air- or kiln-drying. Air drying takes several months (and results in an MC of 15–18%) versus kiln drying which only takes several days (and results in an MC of 8–11%). Moisture is often added during kiln drying to control the rate of evaporation, in order to reduce the splitting, checking, etc. that would otherwise occur under rapid, uncontrolled drying. Moisture content greater or equal to 19% constitutes "green" lumber. In ordinary applications, it is unwise to use green lumber, as it will shrink, and possibly warp, as it accommodates itself to the ambient humidity characteristic of normal occupancies. For most modern construction, kiln-dried lumber is used.
For structural design, the issue of strength versus moisture content is handled by assuming one of two conditions: either the wood is indoors, where the humidity is controlled and the moisture content of the wood is expected not to exceed 19% (for glued-laminated timber, this condition is met when the moisture content is less than 16%); or outdoors, where the potential exists for the wood to take on added moisture and lose some strength. The wood's moisture content at the time of fabrication also has an impact on its in-service performance, especially for the design of connections between structural elements.
Wood is most stable parallel to grain, i.e., along the longitudinal axis corresponding to the vertical orientation of the living tree trunk. It is least dimensionally stable along its so-called tangential axis, i.e., parallel to the circular growth rings. Radial shrinkage is about half that of shrinkage in the tangential direction. These three axes are shown in Figure 3.2.
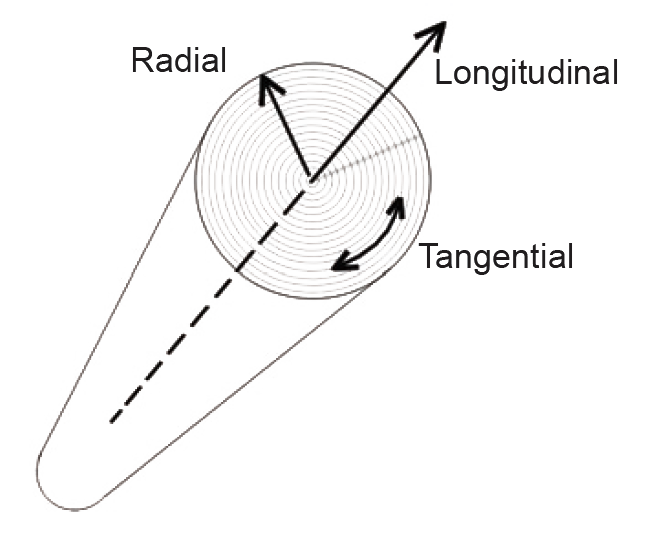
All such shrinkage (and expansion) corresponds to the loss (or gain) of moisture. Rectangular cross sections are likely to to warp, or "cup," when ambient humidity levels change if, and to the extent that, two opposite faces have different orientations with respect to the tangential direction. As a board loses moisture, for example, the face of the board that is more closely aligned with the growth ring, and therefore more oriented along the tangential axis, will shrink more than the opposite face — in such cases, the side of the board that cups will be closer to the bark (Figure 3.3, cross section a). Warping in cross sections with similar orientations to the tangential axis (Figure 3.3, cross section b) will be much less.
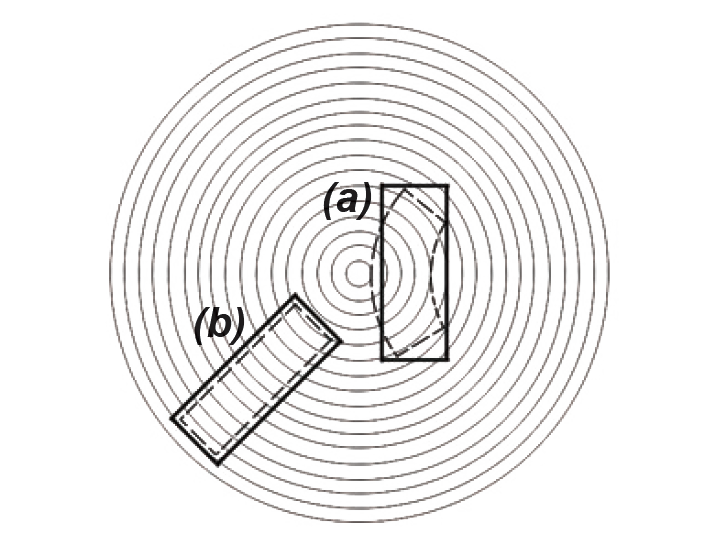
Lumber can be cut in such a way to reduce this warping tendency by orienting its long faces along the radial, rather than the tangential, axis. Such quartersawn lumber is used primarily for fine cabinetry, since it is more expensive to produce than plain-sawn, or flat-sawn lumber (Figure 3.4).
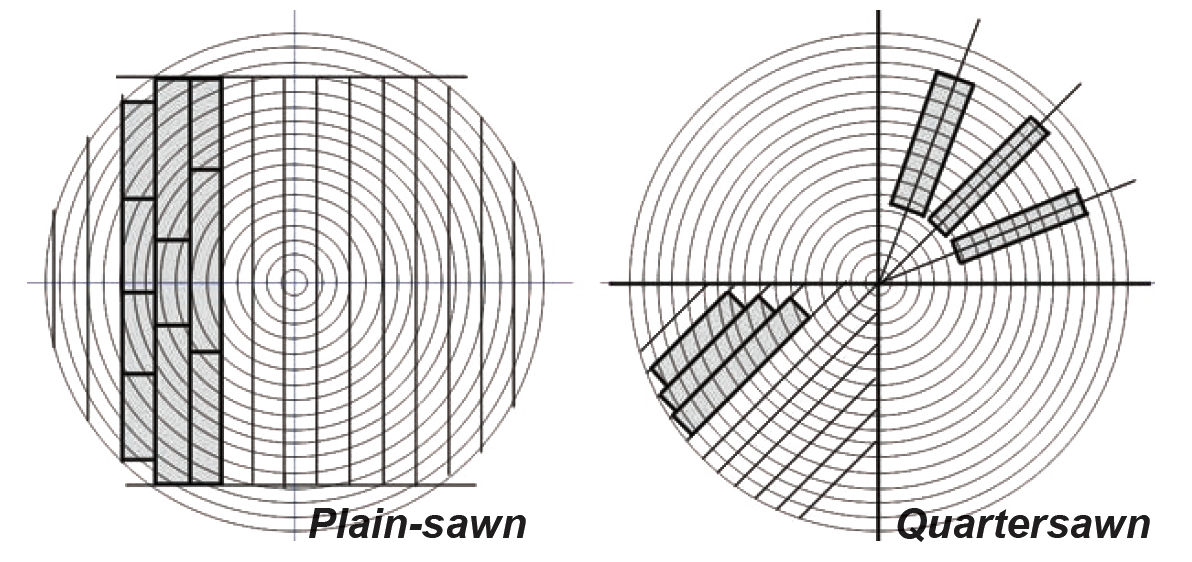
Because wood shrinks or expands more perpendicular to its grain, wooden buildings should be configured so that all lines of structure have more-or-less equal amounts of shrinkage (i.e., equal dimensions of wood perpendicular to grain). In Figure 3.5, the mezzanine intersects one line of structure with elements (joists, plates, and sills) oriented perpendicular to the vertical lines of force. This side of the building would be expected to shrink, or expand, more than the other side, resulting in an unintended slope to the floor or roof above.
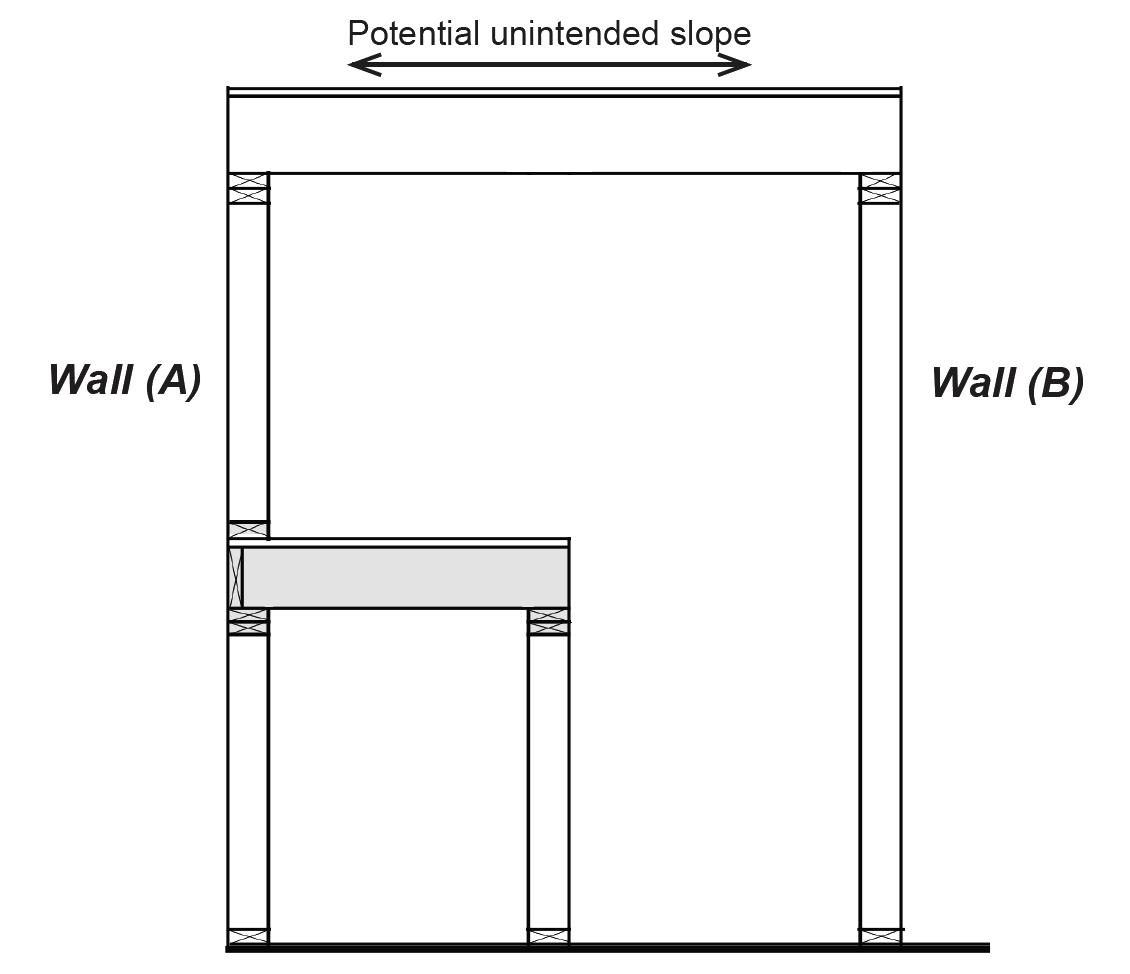
Lumber contains both hidden and visible pockets of low strength, due to imperfections within or between the cellular fibers of the material and larger cracks or knots often visible on the surface. It is impossible to know where all these defects might be in any particular piece of lumber, but one can safely surmise that there will be more of them as the volume of the piece increases. As the number of defects increases, the probability that larger, or more damaging, defects will exist within critical regions of the structural element also increases. Since these regions of low strength can trigger brittle failure (wood is brittle when stressed in tension), large pieces of lumber will statistically fail at lower levels of stress than small pieces. This does not mean that large beams hold less load than small beams; it simply means that the average stress causing failure will be lower in larger beams.
Interestingly, the theory is validated by test results for all categories of beams and tension elements, with one exception: increases in cross-sectional width seem to make beams stronger (but not tension members), opposite to what the theory of brittle failure predicts. The reason for this anomaly remains unclear, but may have to do with the fact that local failures at regions of low strength are more likely to cascade across the entire width of relatively thin cross sections, and more likely to be contained as cross-sectional width increases. A horizontal break corresponding to a complete discontinuity between the lower and upper parts of a cross section drastically reduces the cross section's ability to resist bending moments, but has no effect on the section's ability to resist axial tension. This would explain why beams, but not tension members, seem to get stronger with increased width. On the other hand, increasing the depth of a structural element has no such beneficial effect, since even a complete vertical break within a cross section neither increases nor decreases a member's bending or tensile strength. Because wide beams seem to be relatively stronger than narrow ones, the allowable stress in beams used flat (stressed about their weak axes) is higher than when they are used in their normal orientation, even though their total volume hasn't changed.
Wood fails at a lower stress the longer it is loaded. This phenomenon is similar to the "fatigue" of metals, except that where metal fatigue is brought on by repeated cycling or reversals of stress, loss of strength in wood is purely time dependent and will occur even under a constant load. Thus, wood can sustain a higher stress caused by a short-duration impact load then by a longer-duration wind, snow or live load.
Many species of wood can be used as lumber. Within each species, different grades are identified, depending on such things as overall density, knots, checks and other imperfections. Grading can be done by visual inspection (for "visually graded lumber") or with the aid of machines (for "machine stress rated lumber"). Since each species of wood is subdivided into numerous grades, the result is a multitude of possible material types, each with different structural properties. Practically speaking, the choices in any given geographical region are limited to what is locally available. For that reason, the material properties assumed when designing in timber are not arbitrarily selected from the lists produced by wood industry organizations, but are selected from the much shorter list of regionally-available species and grades. Several common species and grades of wood are listed in Appendix Tables A-3.1, A-3.3, A-3.5, A-3.7, and A-3.9 along with their "allowable stresses" in tension, compression, bending, and shear, and their modulus of elasticity. Adjustments to these values, accounting for the effects of such things as moisture, volume, and duration of load, are listed in Appendix Tables A-3.2, A-3.4, A-3.6, A-3.8, and A-3.10.
Wood may decay in the presence of wood-eating organisms (fungi) which require the following things in order to operate: water, air (actually oxygen), suitable temperature, and food (i.e., the wood itself). Of course, it is also necessary that the fungi be present, but given their incredible ability to multiply and to disperse through the medium of air, or to be present within soil, it is a rather safe bet that this condition will be met.
It is also possible to use species of wood that are more resistant to fungal attack, but no wood is entirely safe. Pressure-treated wood, like the more naturally decay-resistant species, contains substances that are toxic to fungi.
Water is necessary; however, the low moisture content of wood used indoors (anything below about 20% MC) is unsuitable for fungal growth. The issue, then, is restricted to wood subjected to outside conditions, or to unintended water intrusion that raises its moisture content. Paradoxically, wood submerged entirely in water, like some wooden piles, is not subject to fungal decay, as the water deprives the fungus of oxygen.
A typical fungus's notion of "suitable temperature" pretty much coincides with human preferences — somewhere between about 65°F and 95°F.
Given the difficulty of altering prevailing temperatures, or eliminating oxygen, it is usually easiest to remove the water from the wood, and thereby protect it from decay. This is done primarily through good detailing practice (e.g., sloping all nearly-horizontal surfaces, using washes and drips, so the water doesn't remain in contact with the wood as shown schematically in Figure 3.6; sloping the grade away from the building on all sides; covering soil under crawl spaces with a moisture barrier; using pressure-treated (PT) lumber where it is within about 18 in. of the soil; and protecting the surface of the wood with coatings such as paint.
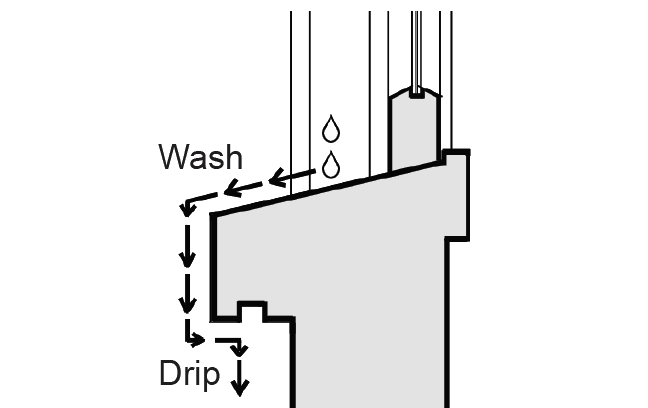
Wood elements are combustible and are therefore not permitted to be used as structure in certain types of construction. Specifically, it is the combination of building height and number of stories above grade, combined with the nature of the building's occupancy, that determine when wood structural elements are, or are not, allowed. Building codes establish a matrix of construction types (some of which exclude wooden structural elements) and occupancy classifications — Tables 504.3, 504.4, and 506.2 in the 2018 International Building Code are the primary U.S. examples — which set limits not only on the structural material, building height, and number of stories, but also on floor area.
Fire-retardant chemicals can be injected into the wood, allowing it to be used in certain structural and nonstructural applications, even in some construction types which otherwise exclude wood. Heavy timber construction, studied and developed in the 19th century for factories and mill buildings, but still viable today, has a greater resistance to fire damage because of the thickness of individual members: a "char" layer forms on the outside of such heavy wooden cross sections when exposed to fire; this layer then protects the inner part of the wooden elements from further damage.
Mass timber building is an emerging form of "heavy timber" gaining increasing attention, in part because of its relatively low carbon footprint (compared to steel or reinforced concrete). It typically consists of thick wall and floor panels of cross-laminated timber (along with laminated strand lumber and laminated veneer lumber plus some steel and reinforced concrete) to reach potential heights of 30 or even 40 stories, although current U.S. code revisions for the 2021 International Building Code will only permit up to 18 stories (or 180 feet; 55 meters) when sprinklered. See the following section on "related products" for more information on cross-laminated timber.
Several wood-based products have been developed with structural applications:
Glued-laminated (glulam) lumber is made by gluing together flat boards, typically 1-3/8 or 1-1/2 in. thick (half that for curved members) to create large cross sections of virtually unlimited length. Material properties can be controlled to some extent within the cross section — poorer-quality grades may be placed near the neutral axis, while higher-strength boards are reserved for the extreme fibers. A typical cross section is shown in Figure 3.7 (left).
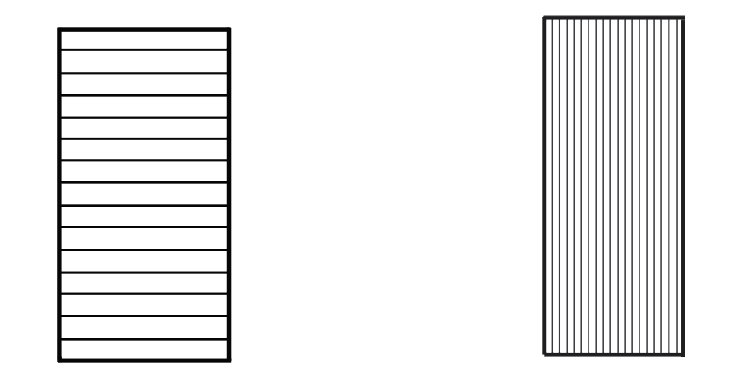
Laminated veneer lumber (LVL) is similar to glulam except that the laminations are much thinner, being sliced off a log like paper pulled off a roll, rather than being sawn; and the glued joints between laminations are vertical, rather than horizontal. The grain in each lamination is oriented along the longitudinal axis of the member so that, like glulam, it mimics the anisotropic fibrous structure of an ordinary piece of lumber. LVL is used for beams and girders only, and is manufactured in standard sizes consistent with the sizes of sawn lumber, while glulam can be custom-fabricated in an unlimited variety of sizes and geometries. A typical LVL cross section is shown in Figure 3.7 (right).
Parallel strand lumber (PSL) is similar to LVL, except that strips of veneer are used instead of whole veneers.
Laminated strand lumber (LSL) is similar to PSL, except that somewhat more random strips of veneer, similar to those used in OSB (and still parallel to the longitudinal axis of the member,) are used instead of rectangular veneer strips.
Plywood is similar to LVL except that alternate laminations (plies) are oriented perpendicular to each other, creating a dimensionally-stable structural membrane, used typically as a substrate (sheathing) for roofs and exterior walls; and as a subfloor over joists in wood-frame construction. Plywood typically contains an odd number of plies, except when the middle two plies are "doubled up" as in 4-ply plywood; in either case, the top and bottom fibers point in the same direction (parallel to the long dimension of the plywood sheet). For this reason, plywood is typically oriented so that it spans in the direction of its long dimension (Figure 3.8). Where this doesn't occur, for example, in certain panelized roof systems, the lower bending strength of the plywood spanning in its short direction needs to be considered.
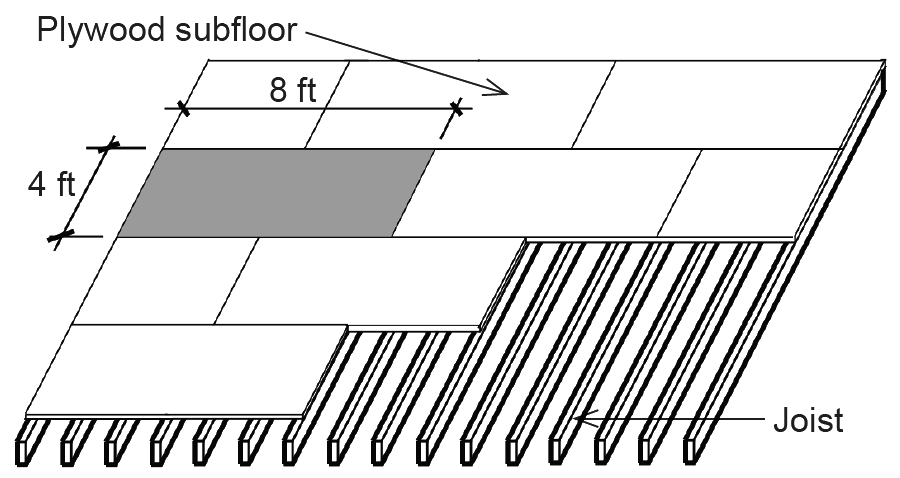
Cross-laminated timber (CLT) is similar to glulam lumber, except that it is typically configured into wide panels used as floor "slabs" or walls, with each layer of flat boards oriented perpendicular to the next, improving dimensional stability. These alternating boards, typically consisting of 1-3/8 in. (35 mm) laminations, are shown in Figure 3.9.
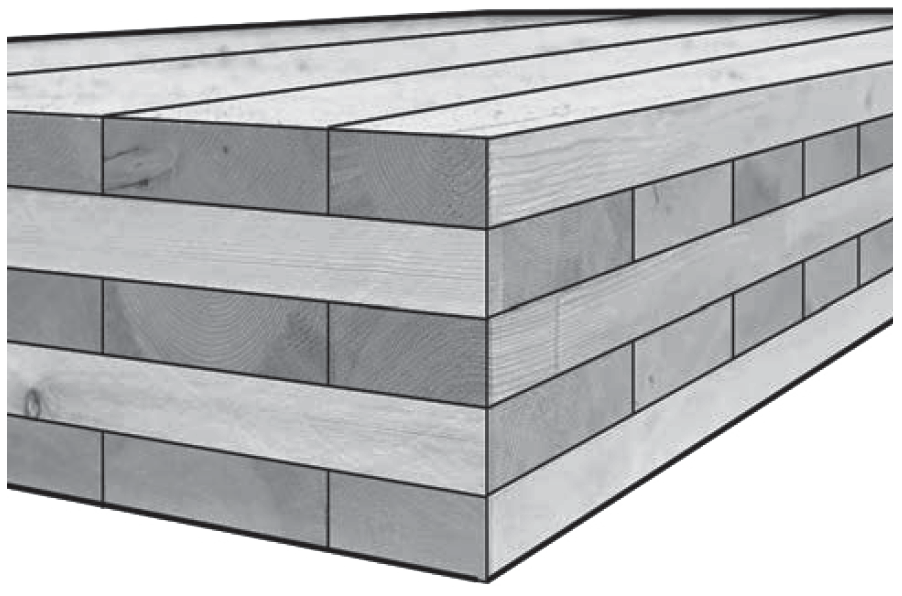
Oriented strand board (OSB) is similar to plywood, except that the various alternating layers consist of strands of wood glued together.
I-joists are manufactured from various combinations of flange and web materials, and can be used in place of sawn lumber beams. Flange material can be ordinary sawn lumber or LVL; web material is typically plywood or particle board. Cold-formed metal can also be used as a "web" material, creating a composite "truss-joist" consisting of wooden chords and metal diagonals. A typical I-joist cross section is shown in Figure 3.10.
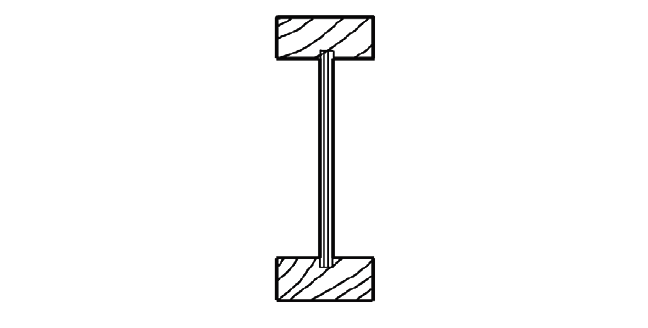
Prefabricated trusses consisting typically of sawn 2 × 4 or 2 × 6 members joined by metal connector plates can be used for both pitched roofs and flat floors. These products can be custom-fabricated, and are often structurally designed (engineered) by the manufacturer.
© 2020 Jonathan Ochshorn; all rights reserved. This section first posted November 15, 2020; last updated November 15, 2020.