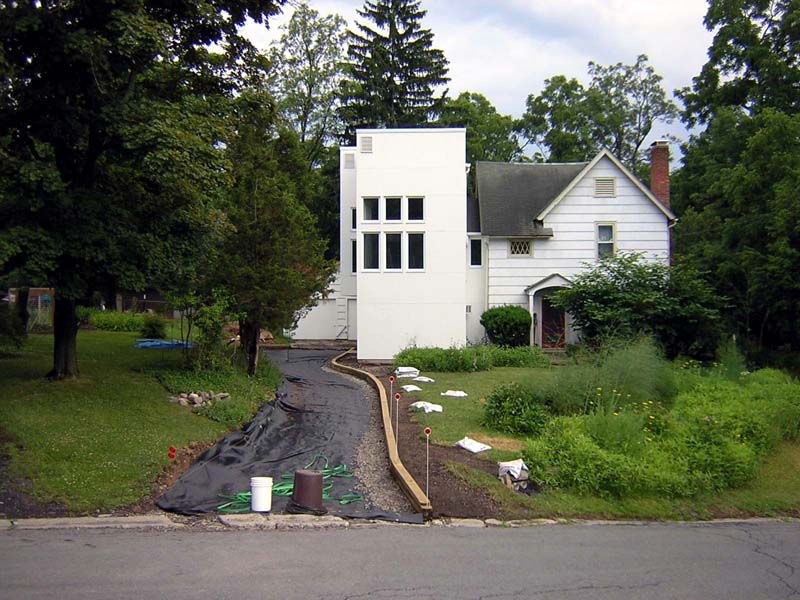


The only modernist curve in our addition project is the sinuous pressure-treated curb placed over drainage pipe and polypropylene geotextile fabric to separate driveway from lawn; eight inches of crusher run gravel will complete the project.
After building an addition on the side of our existing house, we needed to reconstruct the driveway for three reasons: first, the existing driveway was in terrible shape, with only a thin layer of asphalt that had never been properly constructed, and that collected puddles of water; second, the driveway needed to be re-oriented so that it provided parking for two vehicles and acknowledged the presence of the addition (by curving around it); and third, the painful discovery that our sewer pipe was barely six inches below grade where it left our property and went below the street provided an incentive to carefully redefine the edge of a new driveway so that it's footprint no longer extended over the pipe.
We decided to organize the construction ourselves, primarily in order to build a rather unique 110'-long continuous curved wooden curb that defines the edge of the driveway and separates the gravel from the lawn. We also decided to use only crusher run (limestone) gravel rather than adding a layer of asphalt, in order to reduce the amount of rain water sent into the storm sewer system.
The driveway consists of only two layers: a woven polypropylene geotextile fabric (see SRW SS5 product spec PDF) to stabilize the gravel and keep the clay substrate separate from the stone; and eight inches of "crusher run" gravel, a graded mix of crushed limestone. Architects don't learn anything about building driveways in school; I asked around and was advised to use 8" gravel depth (rather than 4" or 6") so that the gravel would behave better when placed over the stabilization fabric.
Our own work consisted of the following tasks: We purchased and installed driveway stabilization fabric (not to be confused with landscape fabric) over the excavated driveway area; we sifted through a large pile of recycled gravel (from the original driveway substrate) and reused the clean stone to surround the drainage pipes; we supplemented this gravel with two tons of new No.2 stone from the local gravel pit (four trips with our 1/2-ton pickup); we installed two parallel drainage pipes below the lower surface of the driveway, one perforated to remove any excess rain water originating from the driveway, and the other an unperforated pipe to remove overflow water from our backyard rain barrels; we built a continuous curved wooden curb by staggering three layers of pressure-treated lumber screwed together with 3"-long deck screws: 6x6's rated for ground contact provided the base, followed by two layers of 2x6's. The total depth of the curb was therefore 8-1/2" (the actual depths of the various boards are 5-1/2", 1-1/2" and 1-1/2"), consistent with the 8" gravel layer; and we rented a gas-powered vibrating walk-behind roller to compress the gravel after it was delivered.
first posted: 19 July 2007 | last updated: 22 July 2007
© 2007 J. Ochshorn. All rights reserved. Republishing material on this web site, whether in print or on another web site, in whole or in part, is not permitted without advance permission of the author.