

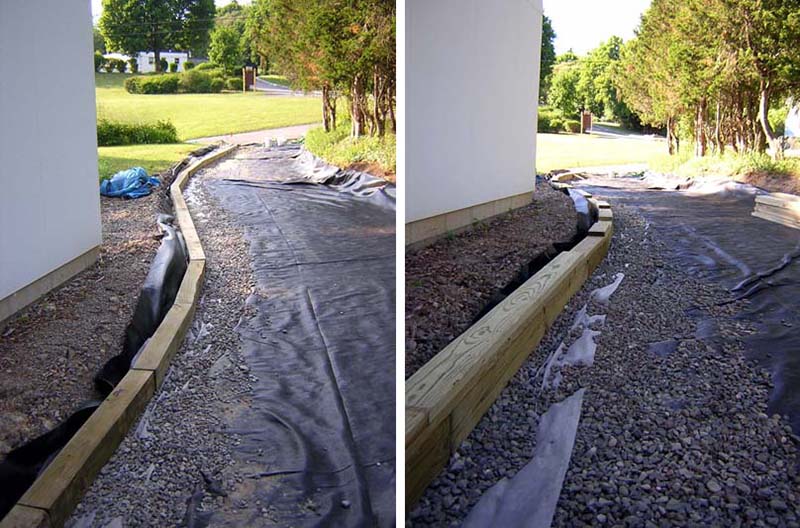
After the driveway fabric and drainage pipes are in place, we begin installing a pressure-treated wooden curb to separate the gravel from the lawn (left). The first layer consists of 6x6 members rated for ground contact; where the line curves, some of the 8-foot long pieces are cut in half. The second and third layers consist of pressure-treated 2x6 boards, staggered so that none of the joints are aligned (right). These boards are not rated for ground contact, but their position above the 6x6 base should protect them from continual contact with water. They are screwed in place with 3" deck screws.
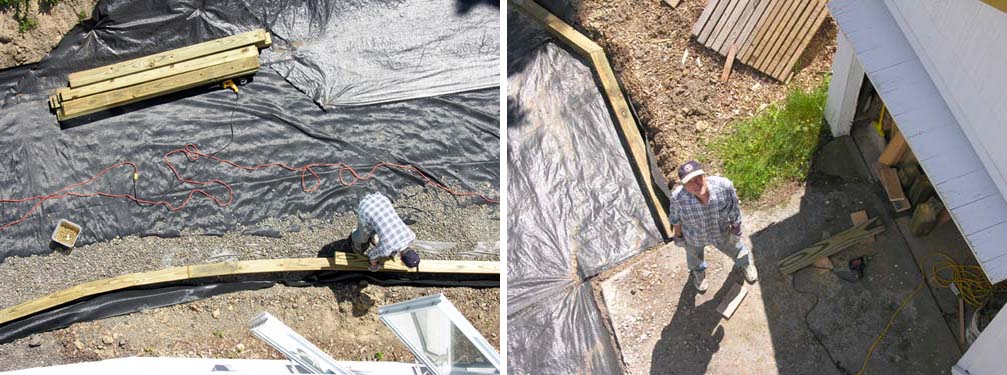
I install the curb as it curves around the corner of the addition (left) and at the end of the driveway, near the garage (right).
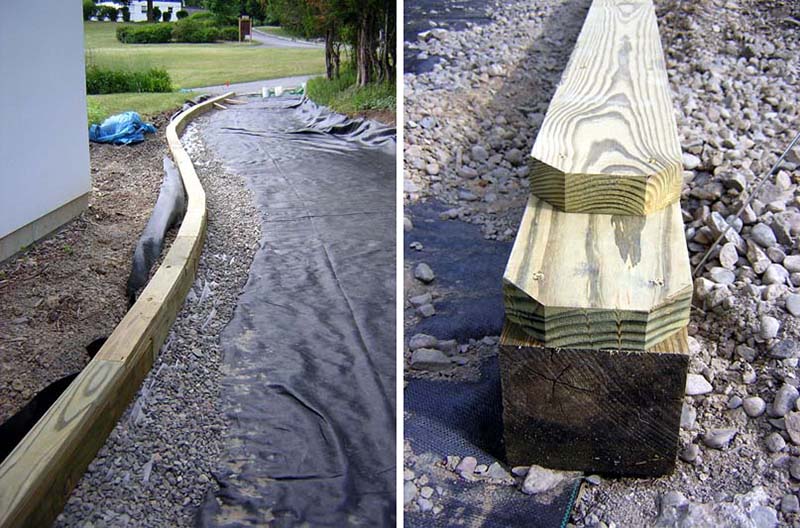
The finished curb is one continuous "snake," over 100 feet long from the garage to the street (left); at the street end, the curb extends above the top surface of the driveway, to protect the shallow sewer pipe that we discovered is barely six inches below grade immediately to its right (right).
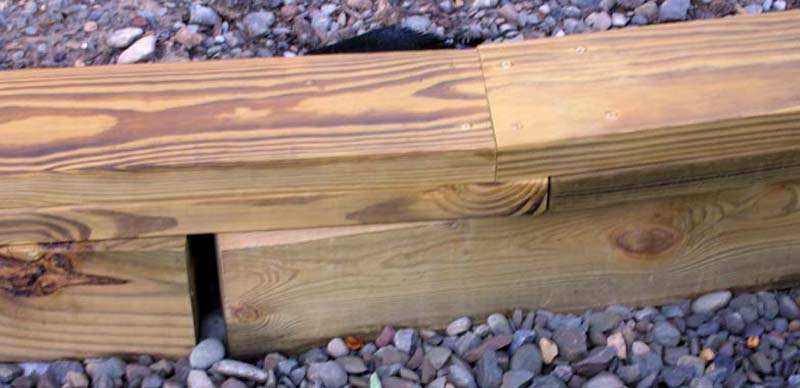
Detail of the pressure-treated curb, showing how the top layers of 2x6 boards follow the curve. The 6x6 below will be covered by gravel on one side, and soil on the other; therefore, it need not be precisely fitted together.
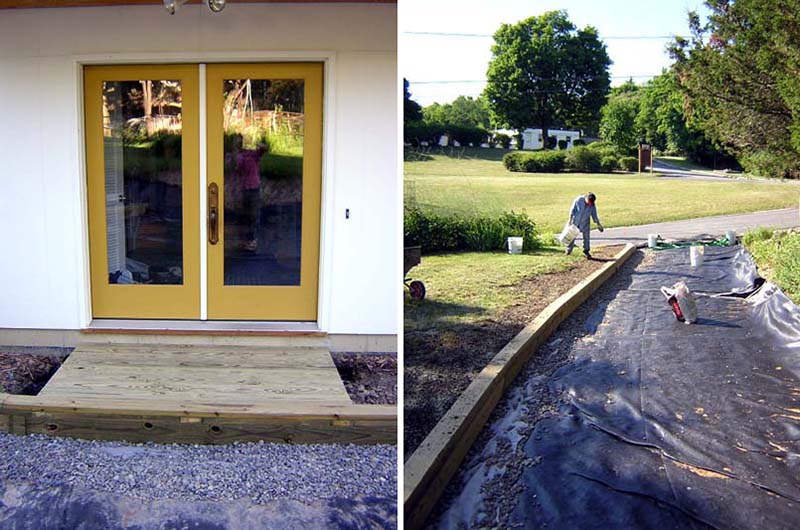
At the side entrance to the addition, the curb extends into a pressure treated landing (left); Susan sprinkles grass seed as we repair the lawn next to the curb (right).
first posted: 19 July 2007 | last updated: 22 July 2007
© 2007 J. Ochshorn. All rights reserved. Republishing material on this web site, whether in print or on another web site, in whole or in part, is not permitted without advance permission of the author.