Design-build addition to residence, Ithaca, NY
[Addition homepage]
Weeks 41-45: March 14, 2005 - April 17, 2005
[previous week] |
[next week] |
[week by week index]
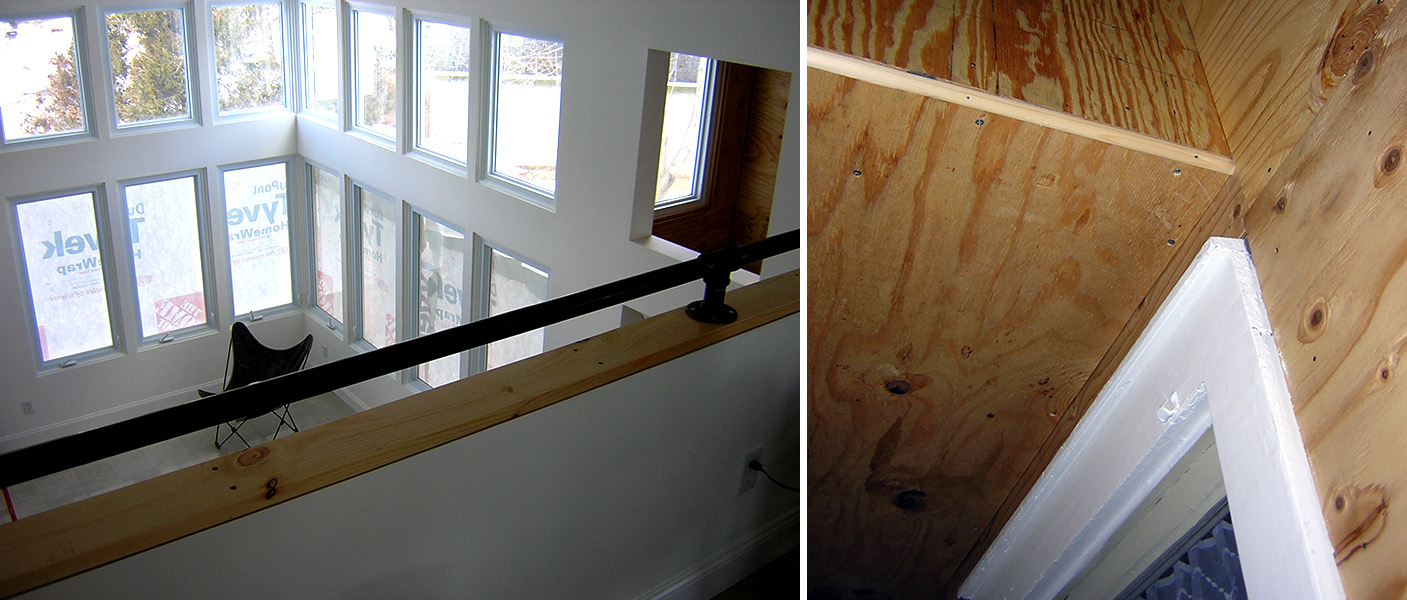
We finish several interior details: plumbing pipe is used to bring the mezzanine rail to a height of 3 feet (left); a plywood ceiling is installed below the bathroom (right).
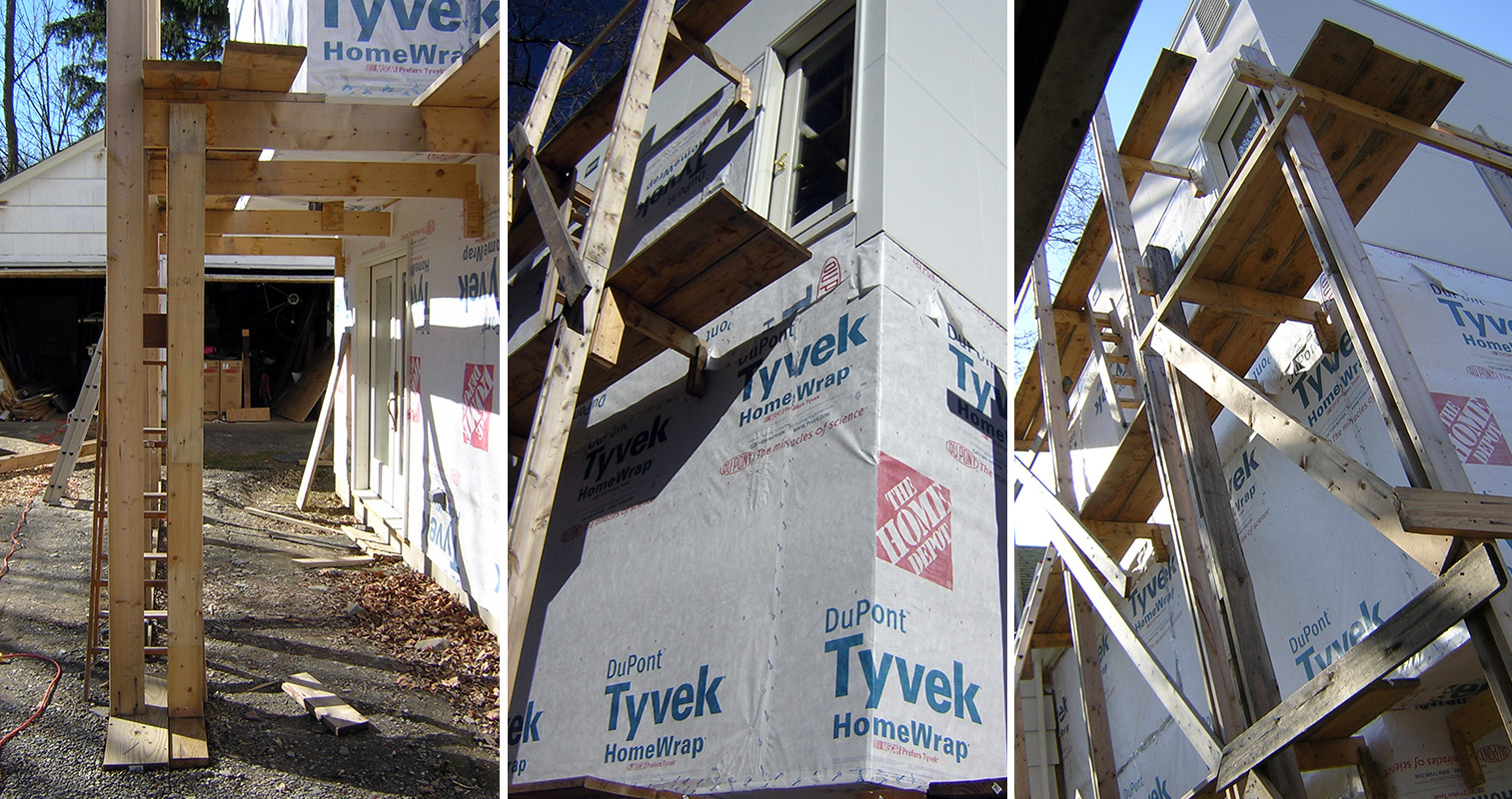
It's April and the the weather inexplicably takes a turn for the better. To prepare for the installation of the exterior steel stair stringer, I modify the scaffolding in order to provide a better platform. I remove some 16'-high scaffolding columns that are no longer needed and replace them with 8'-high lumber (both are shown at left); the existing scaffolding before modification is shown in the center image, and the final reinforcement is shown at right.
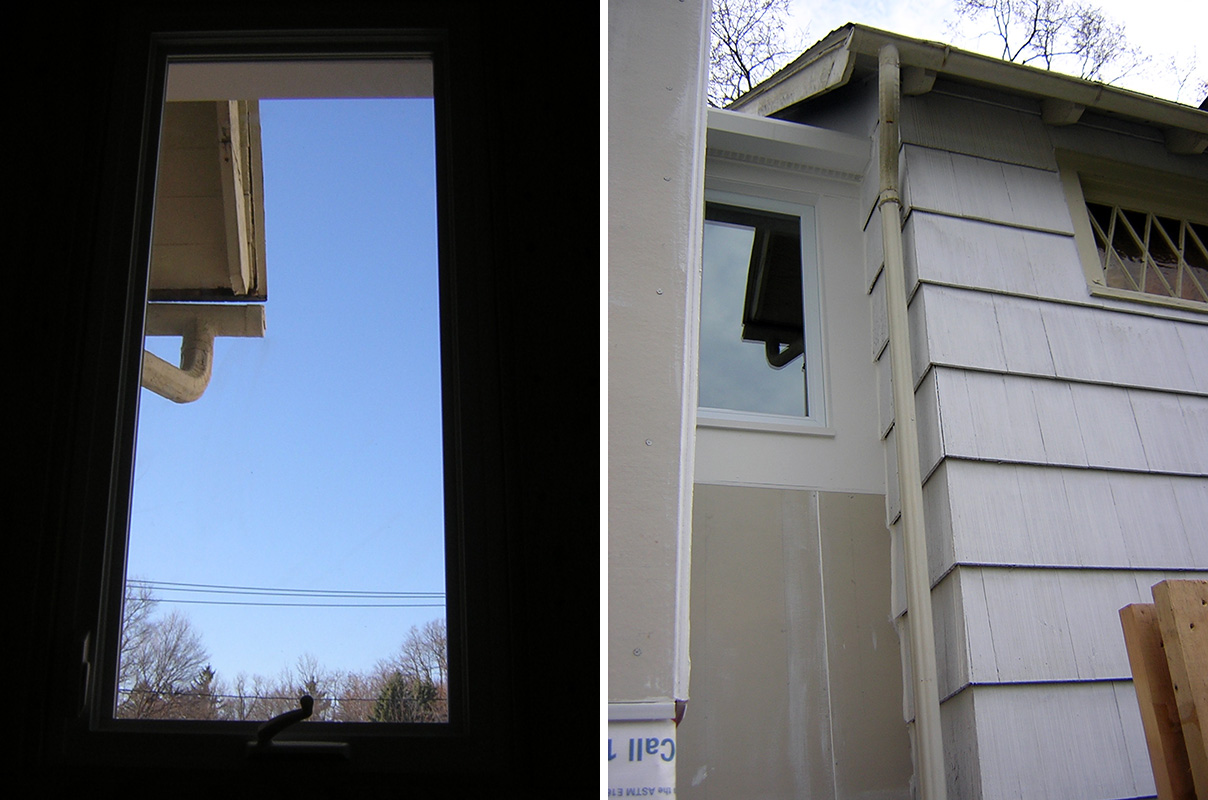
With the warm weather, we add a couple of new rows of Hardipanel cement-board siding, revealing windows that had been hidden behind the Tyvek barrier. The window at the top of stair #1 is shown from the inside (left) and outside (right). Also shown in the latter image are the old shingles salvaged from the demolition of the east facade and reused at the intersection with the new construction.
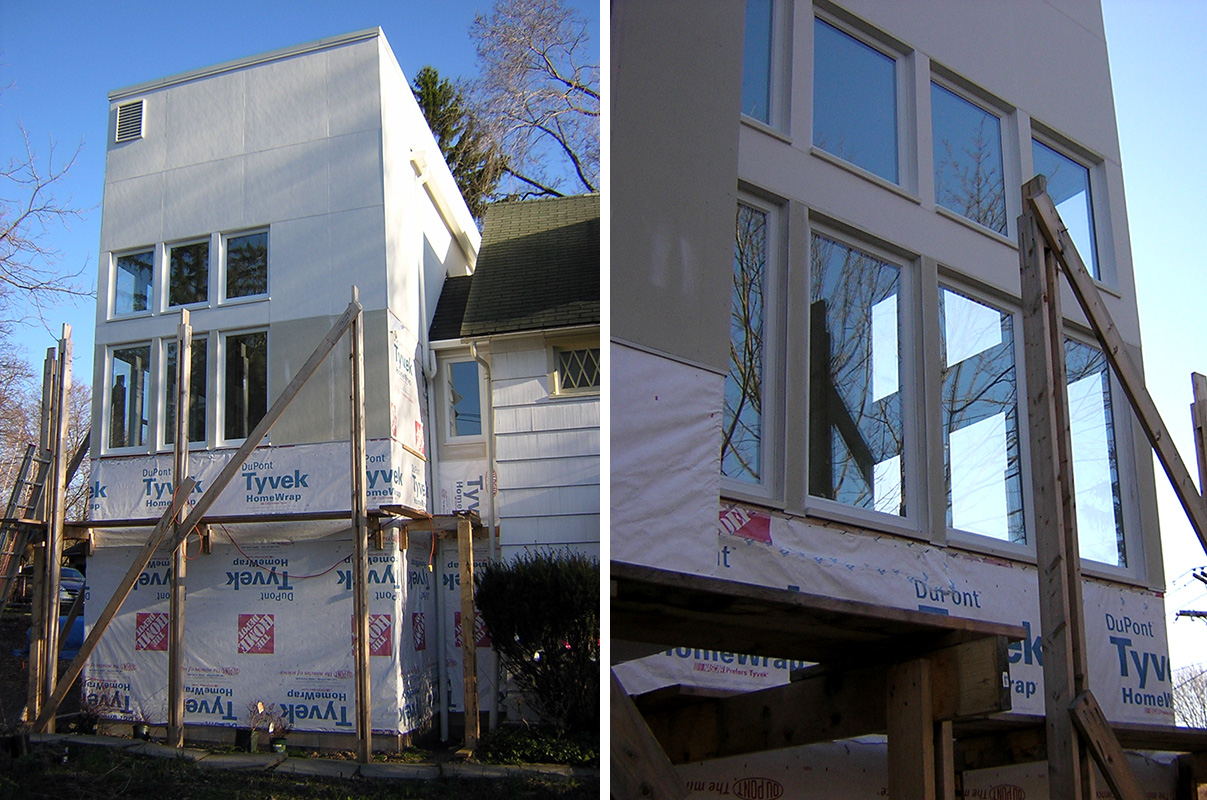
More views of the addition showing the lower studio windows and new Hardipanel siding.
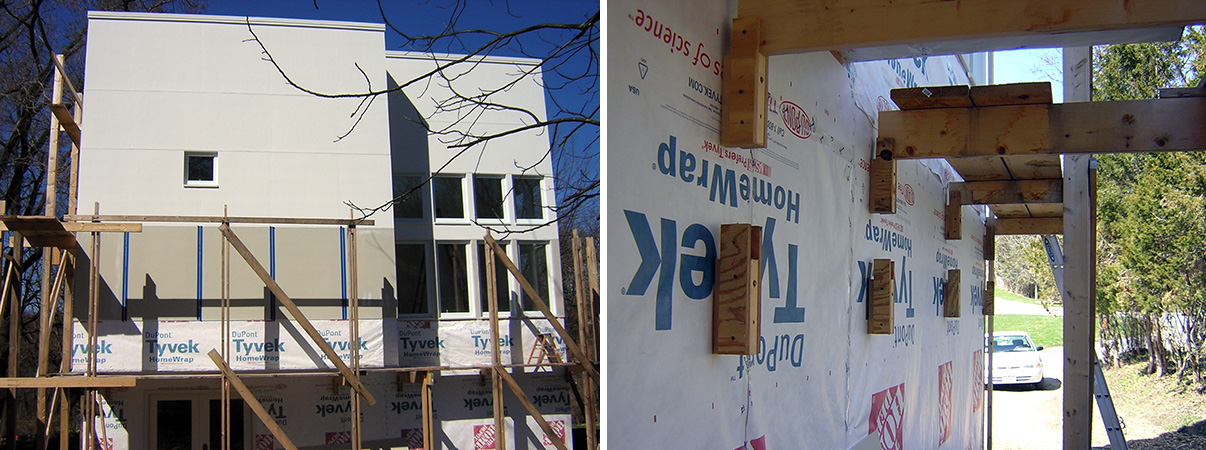
Before painting the siding panels, we apply a paintable Silicone II sealant to the vertical joints. Blue masking tape (left) keeps the joints neat, unlike the ones done earlier, up above. We then lower the scaffolding planks in order to install the next row of Hardipanels. Home-made connectors are recycled from the scaffolding previously removed, allowing the planks to be lowered.
[previous week] | [next week] | [week by week index]
last updated: 19 April 2005
Copyright 2004-2005 J. Ochshorn. All rights reserved. Republishing material on this web site, whether in print or on another web site, in whole or in part, is not permitted without advance permission of the author.

