Design-build addition to residence, Ithaca, NY
[Addition homepage]
Weeks 24-25: November 15 - November 28, 2004
[previous week] |
[next week] |
[week by week index]
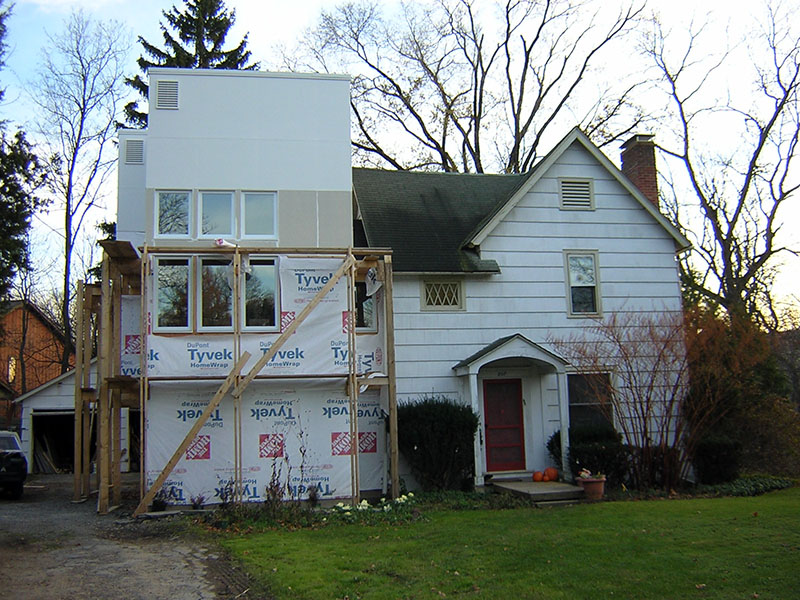
We install the remainder of the windows in anticipation of the drywall work.
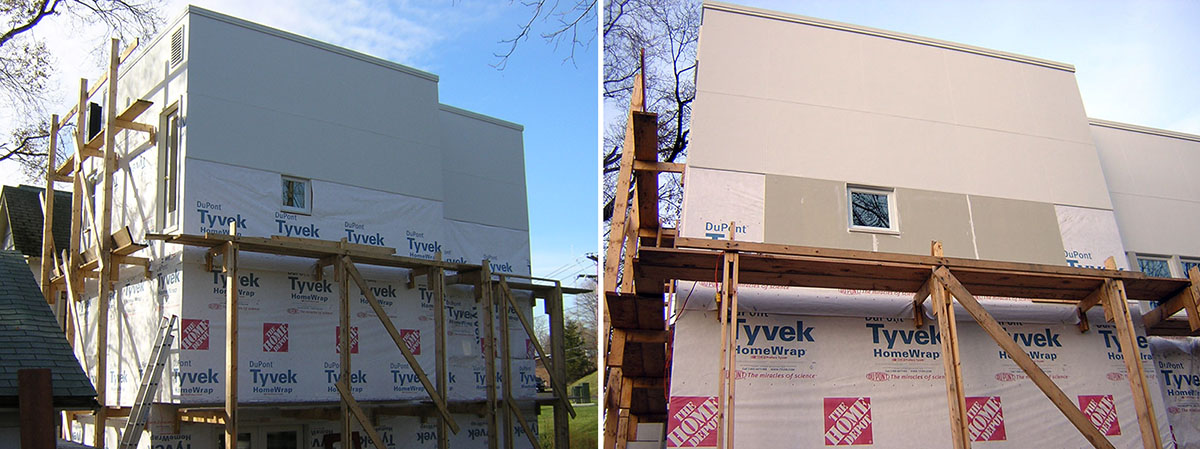
The small side window above the entrance is shown installed (left) and with adjacent Hardipanel siding (right).
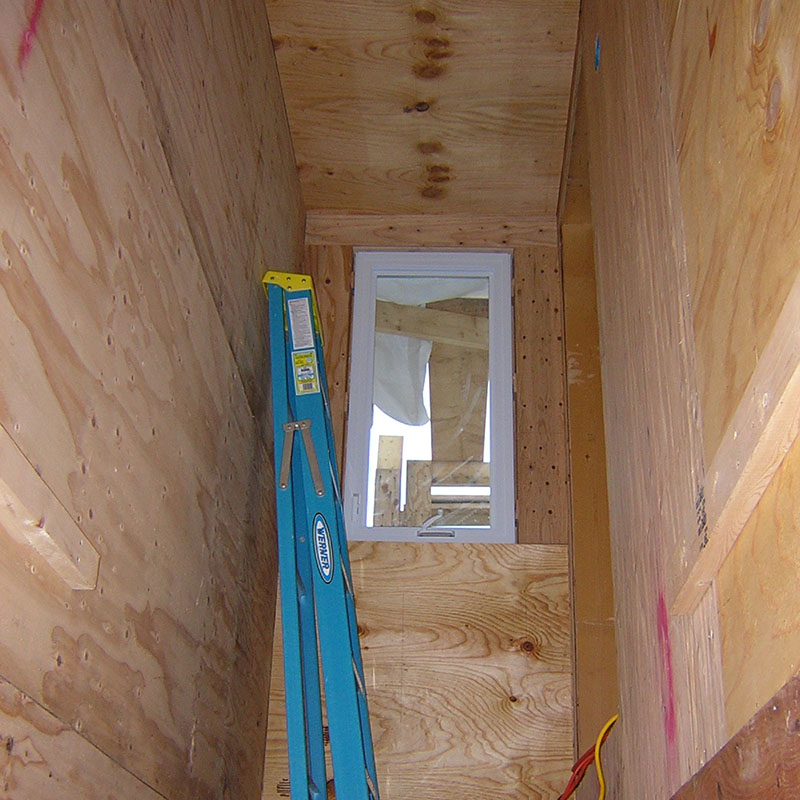
It's too cold to work outside much so we complete the plywood finished ceiling and walls in stair #2.
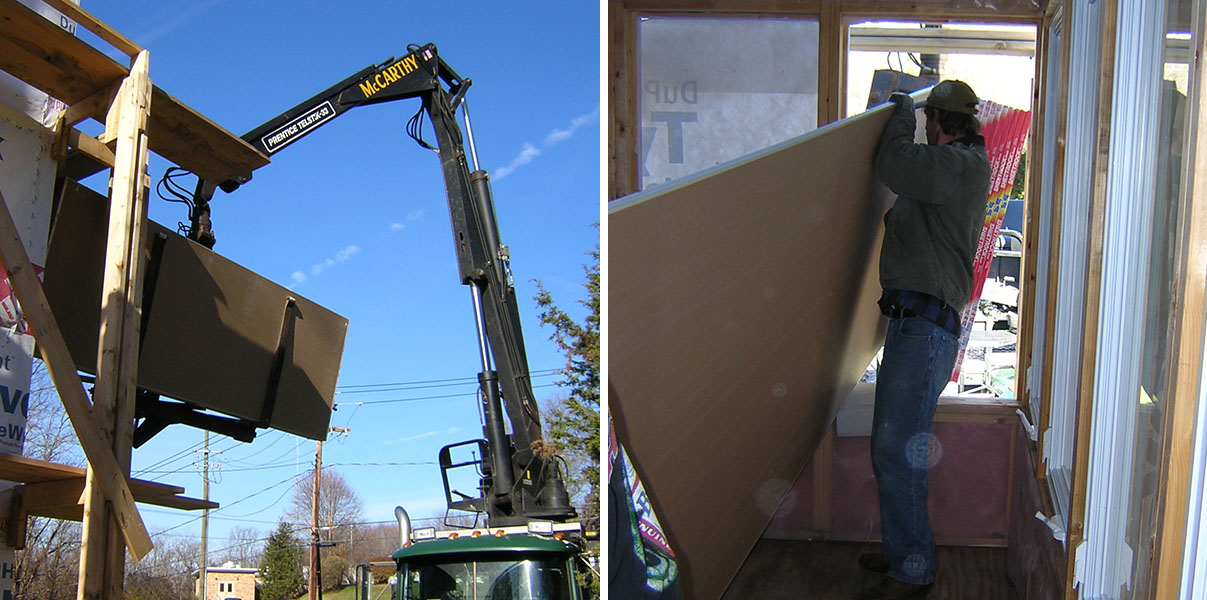
The "Rock Company" delivers 12-foot long sheets of gypsum board through the second-story window opening.
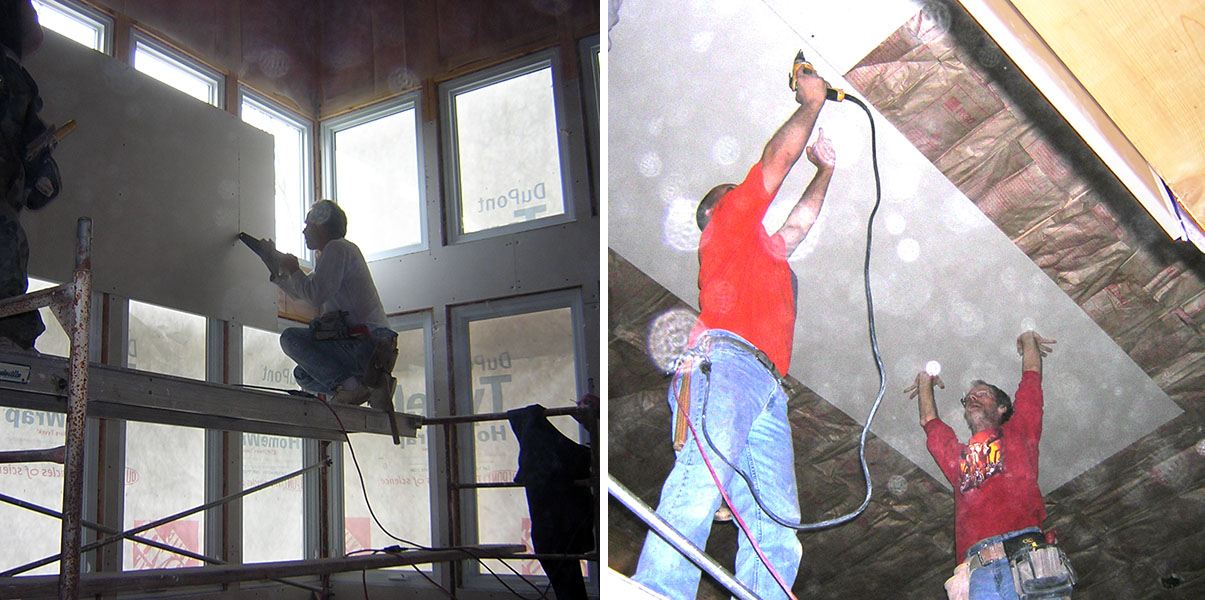
To minimize joints that would require taping and spackling, the drywall is hung in one piece over the windows, and cut out afterwards (left); ceilings are hung in the double-height studio space using scaffolding (right).
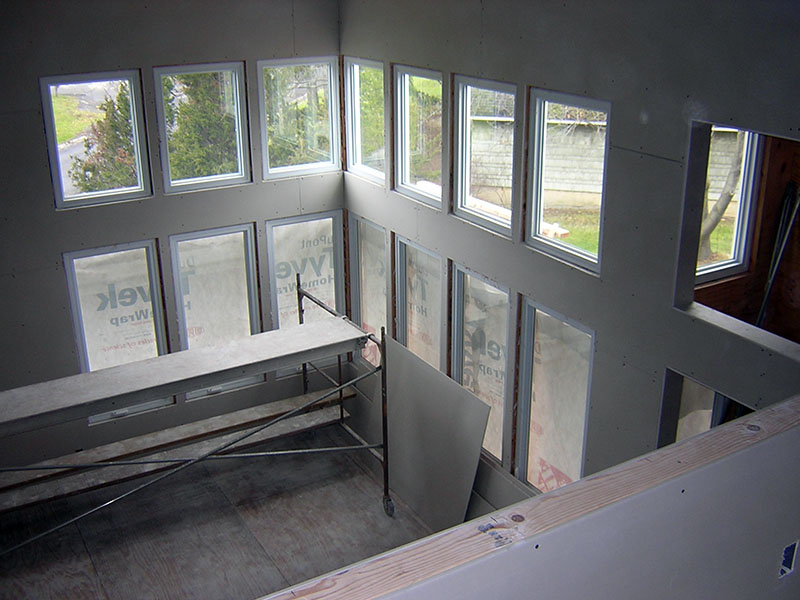
The studio space approaches its final form; this view is from the mezzanine overlooking the east- and north-facing windows.
[previous week] | [next week] | [week by week index]
last updated: 29 November 2004
Copyright 2004 J. Ochshorn. All rights reserved. Republishing material on this web site, whether in print or on another web site, in whole or in part, is not permitted without advance permission of the author.

