Design-build addition to residence, Ithaca, NY
[Addition homepage]
Weeks 22-23: November 1 - November 14, 2004
[previous week] |
[next week] |
[week by week index]
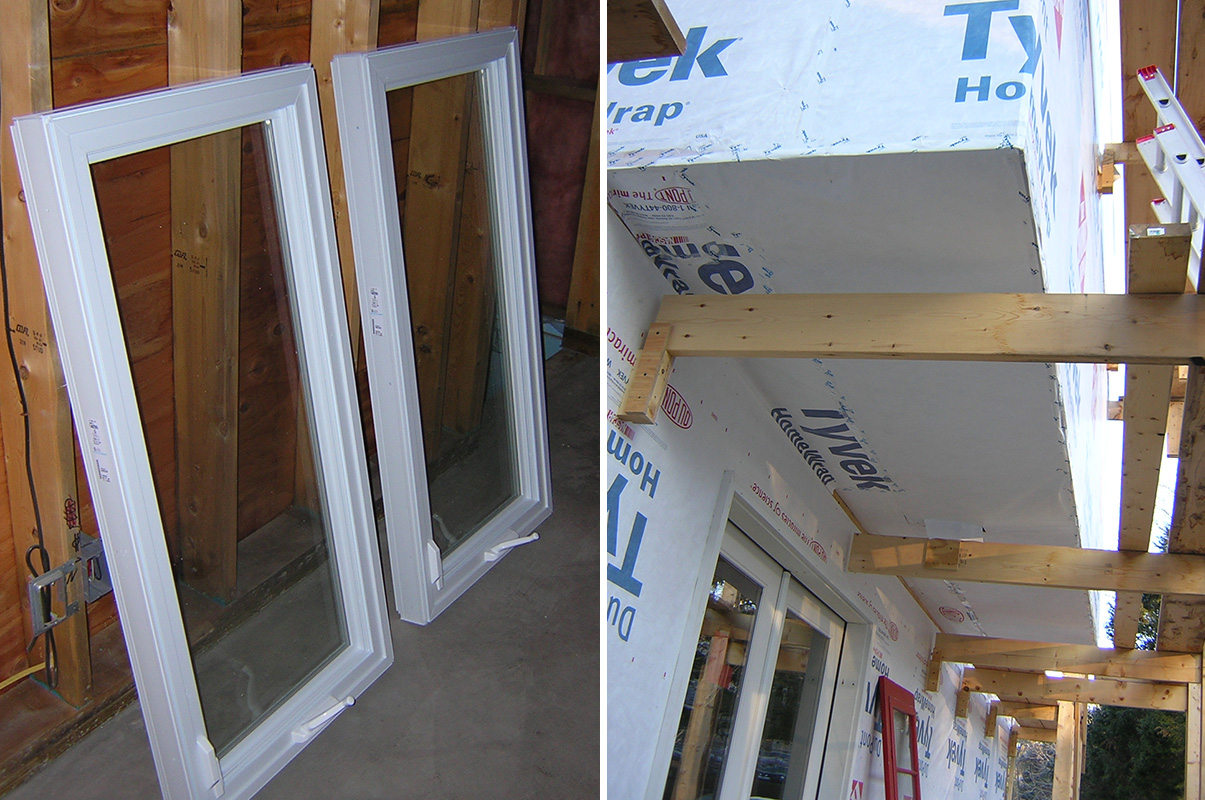
The last two weeks found us dealing with more rain, and the onset of cold weather. We completed the insulation and began installing windows, in order to be able to heat the addition and work inside. The Farley replacement windows (left) need some preparation before installation -- basically drilling three holes into the frame on each side so that they can be screwed into the rough opening. The image on the right shows the last remaining evidence of wood framing being covered up with Tyvek to protect the insulation within the cantilevered joists.
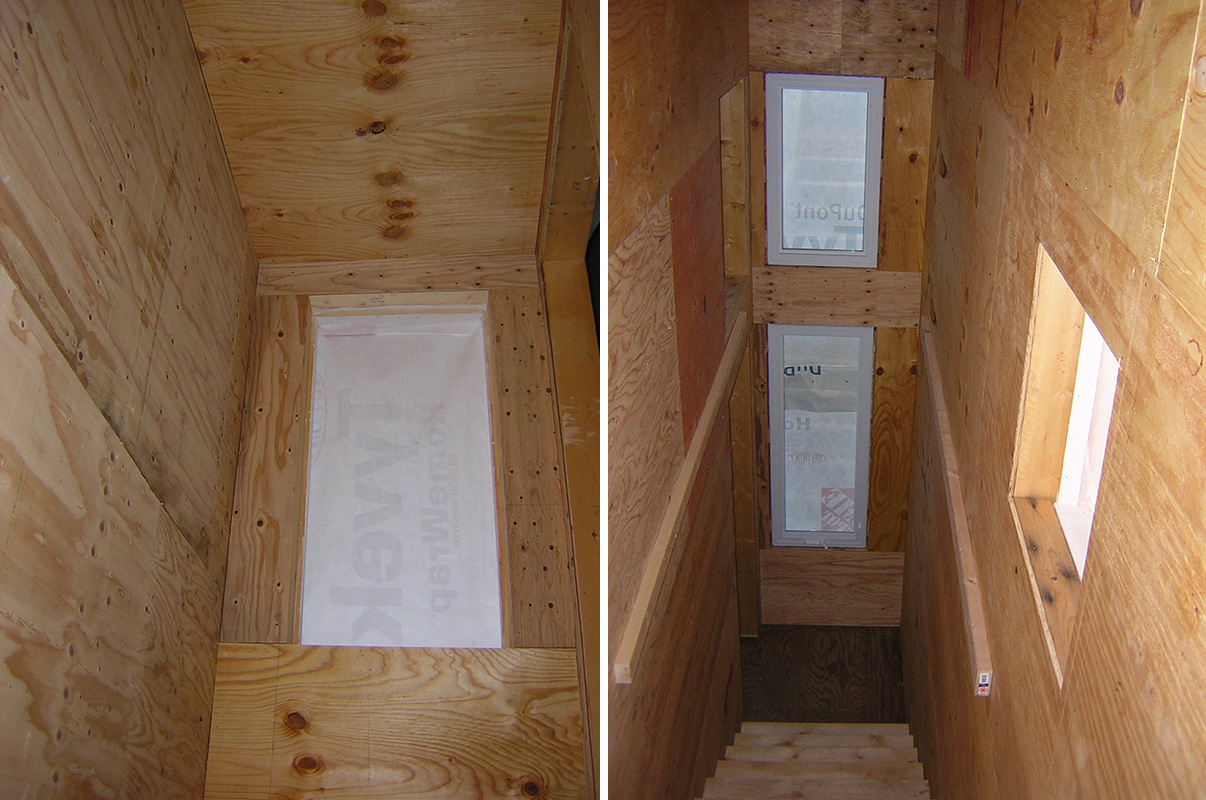
The weather was mostly too cold to install Hardipanels outside (they require a sealant above the flashing which cannot be placed in cold weather), so we worked on some finishing touches inside: the two stair halls were covered in CDX plywood, which will be their final surface. Stair number 1 (left) is complete, including the plywood ceiling; stair number 2 (up to the mezzanine, right) still needs its ceiling, but has two windows in place.
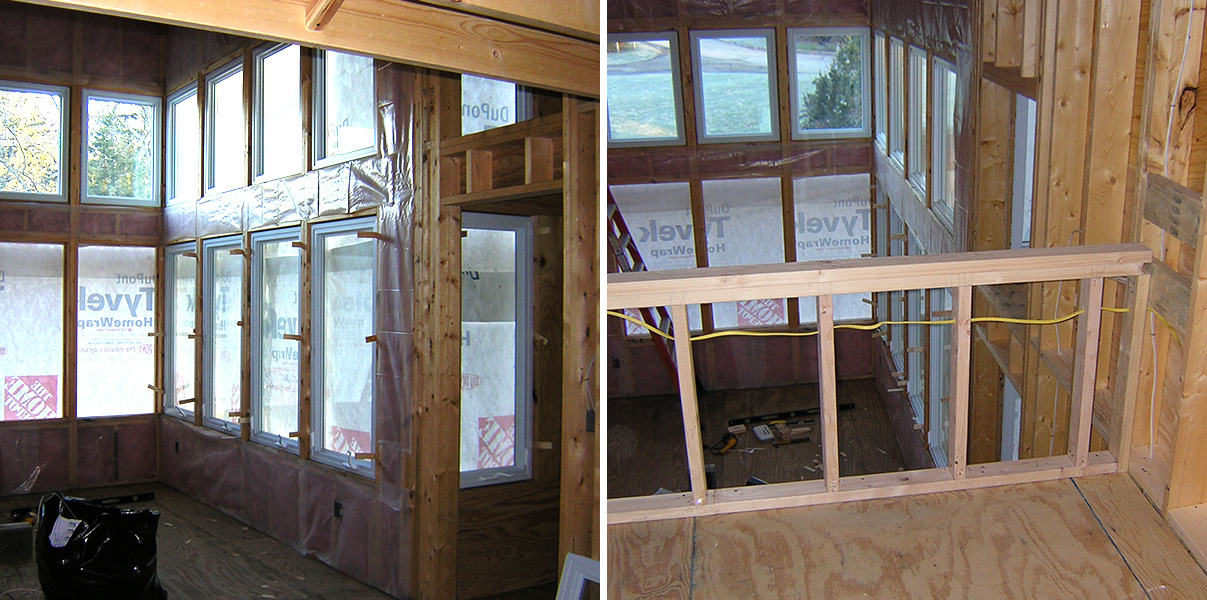
Fourteen windows are in place, mainly in the studio, seen from below (left) and above, from the mezzanine (right). The framing for the low wall of the mezzanine can be seen in the foreground.
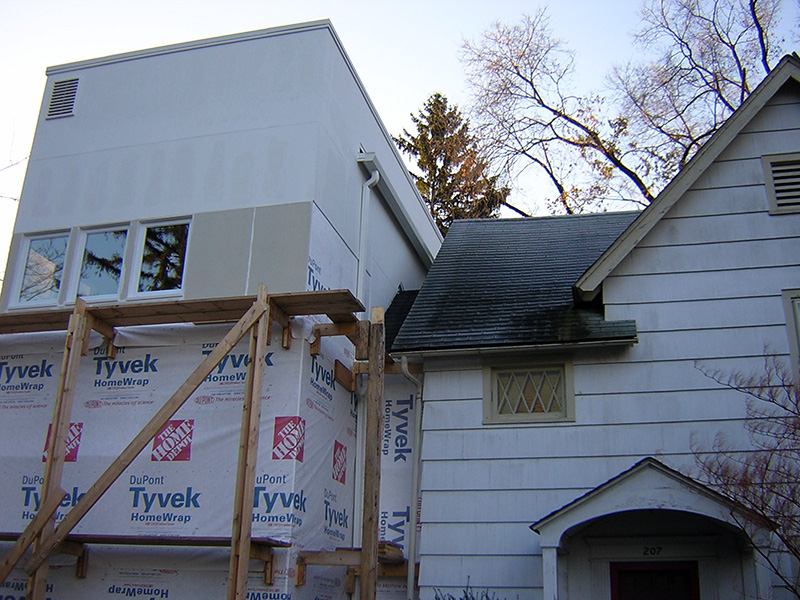
During one weekend with reasonable weather, we are able to put the final coat of paint on the top two layers of Hardipanels. Once that task is complete, it is possible to remove the top scaffold, and begin installing the high windows of the studio space, along with additional Hardipanels (still unpainted). It's not clear whether we'll need to wait for warmer spring weather to complete the outside finishes. In the meantime, we'll try to finish up the inside. Note that other windows are in place, but are behind the Tyvek to protect the unsealed joints.
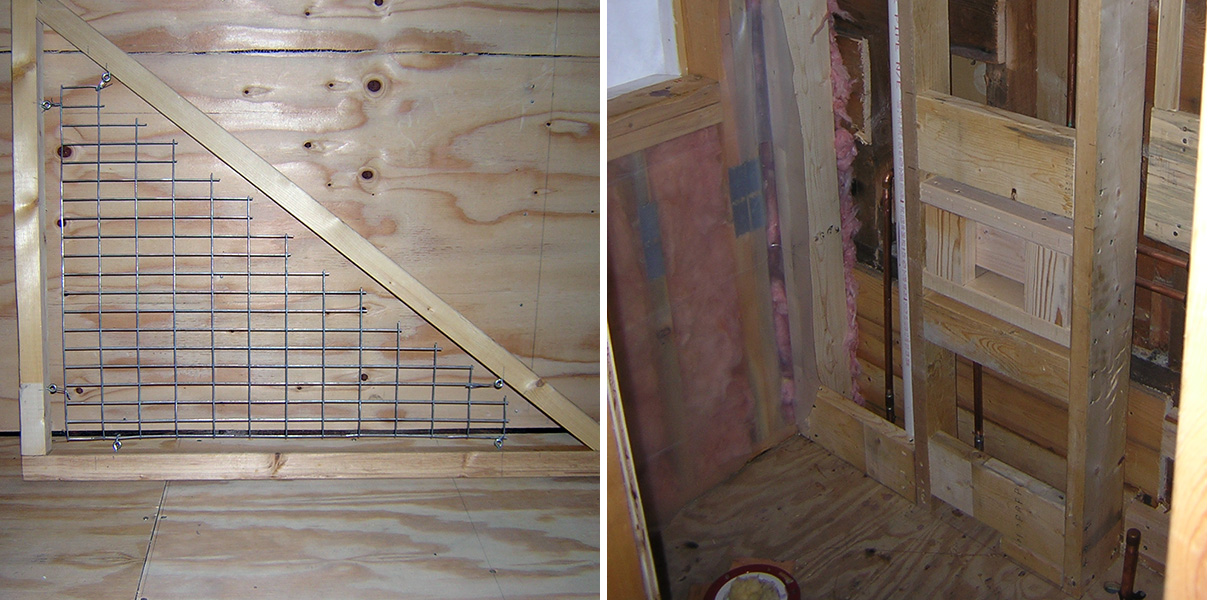
We build a small prototype of the outside steel stair truss (left), in order to experiment with "guard" materials - shown is a 2" x 1" gridded welded wire hardware cloth. The criteria for the guard are: adequate strength (must be able to resist a 200 pound concentrated load at any point), low weight, low cost, and ease of installation. We also prepare for the drywall contractor, who is scheduled to deliver the gypsum board Nov. 16, 2004, and begin hanging two days later. Shown at right is the framing for a "retro" toilet paper dispenser purchased used from an architectural salvage store.
[previous week] | [next week] | [week by week index]
last updated: 15 November 2004
Copyright 2004 J. Ochshorn. All rights reserved. Republishing material on this web site, whether in print or on another web site, in whole or in part, is not permitted without advance permission of the author.

