Design-build addition to residence, Ithaca, NY
[Addition homepage]
Weeks 20-21: October 18 - October 31, 2004
[previous week] |
[next week] |
[week by week index]
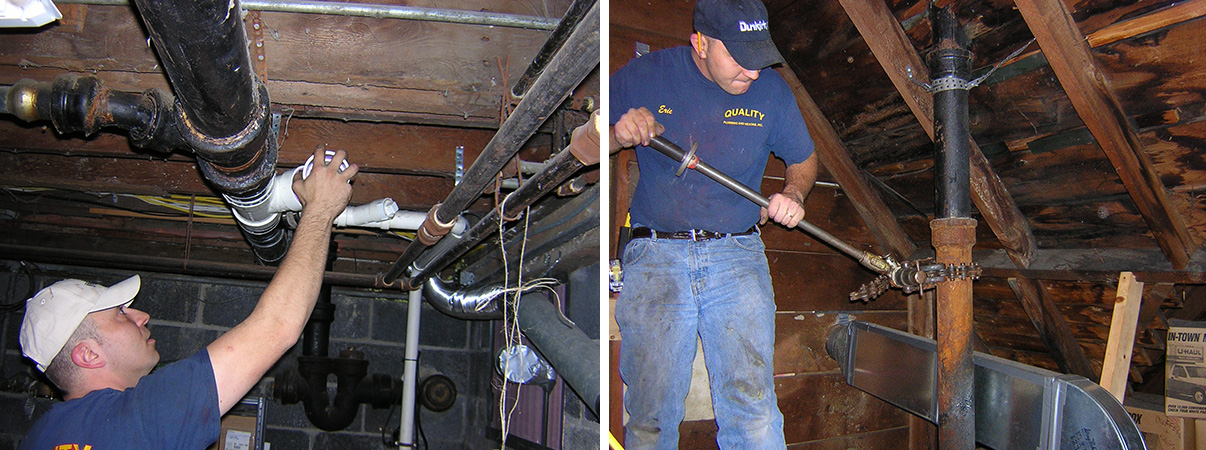
Eric Jr. of Quality Plumbing taps into the existing cast iron waste line in the basement (left) and the cast iron vent in the attic (right). The waste and venting are completed first; then the hot and cold water lines are extended into the addition from the adjacent 2nd-floor former kitchen in the existing house.
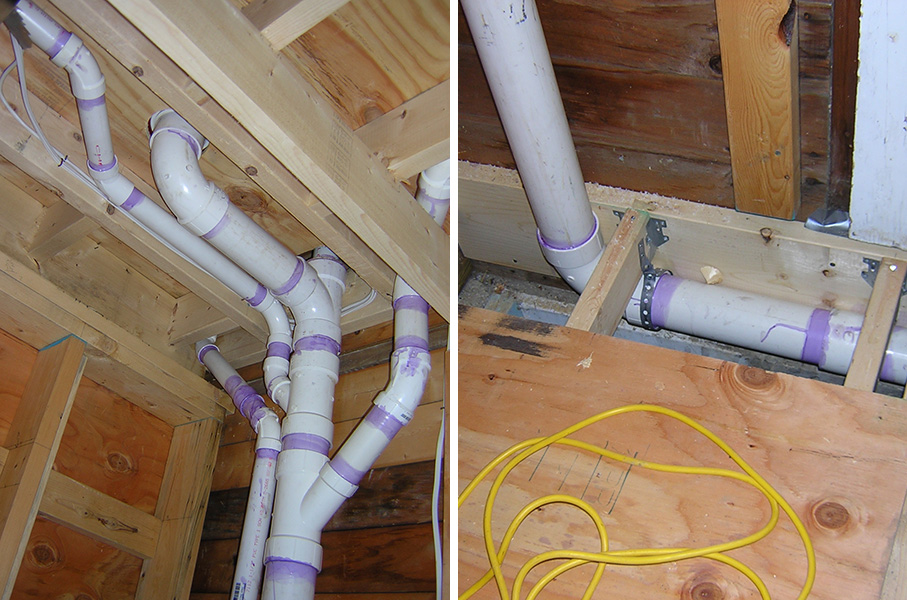
PVC waste pipes extend down from the new bathroom (left) and bend below the landing (right) on their way to the basement connection into the cast iron waste pipe (see above).
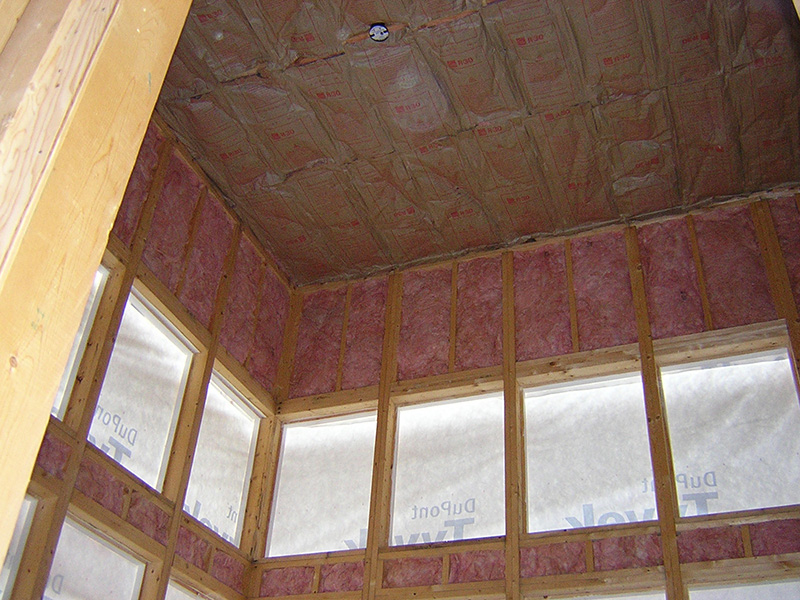
We intall R19 unfaced insulation in the exterior walls (now covered with a 6 ml. vapor retarder) and R30 insulation in the ceiling.
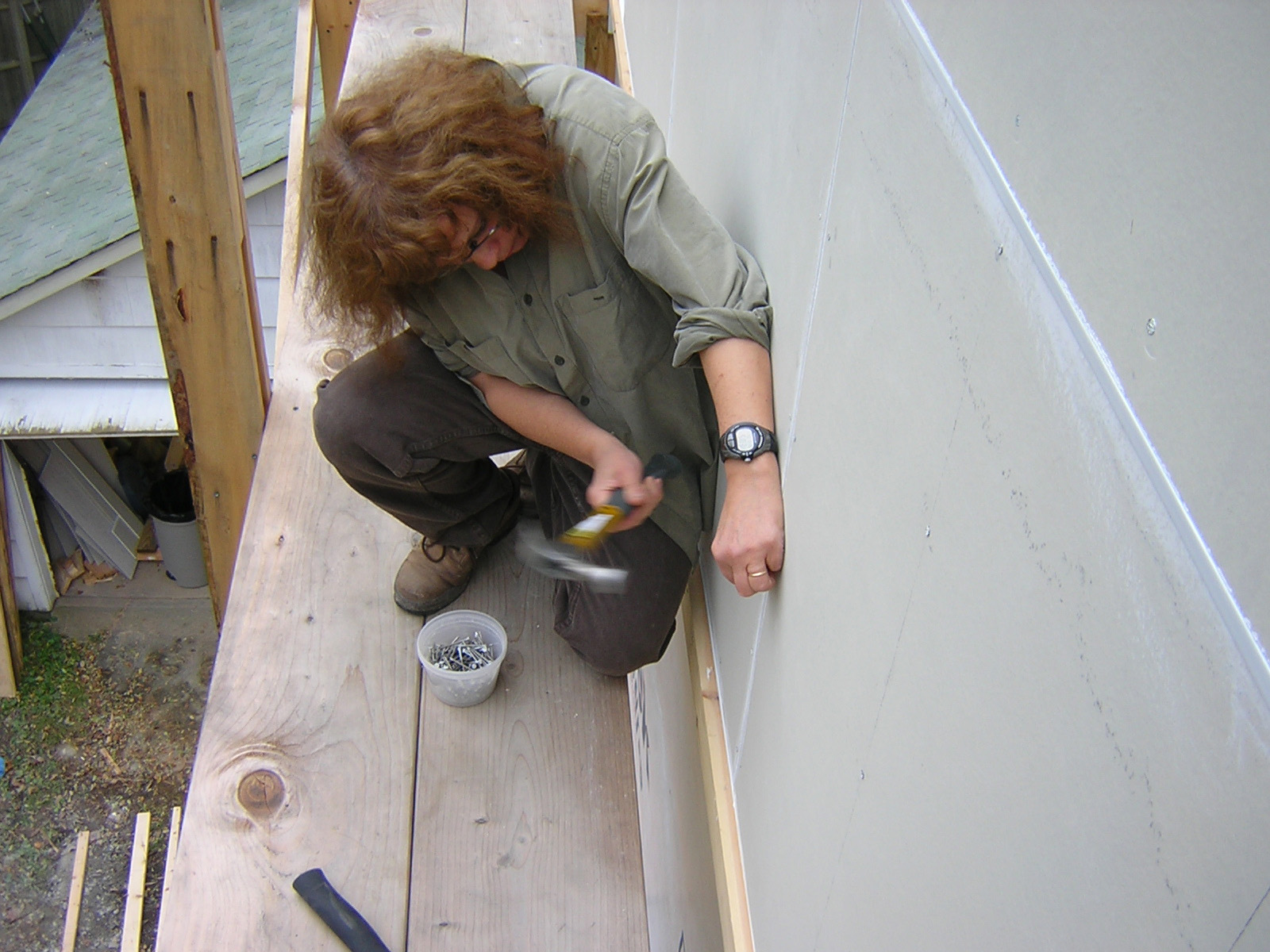
Susan, perched high above the ground on the 2x12 scaffolding planks, hammers in the second row of Hardipanel siding. The nail gun isn't working, so we disengage the stainless steel nails from their plastic casings and use them manually.
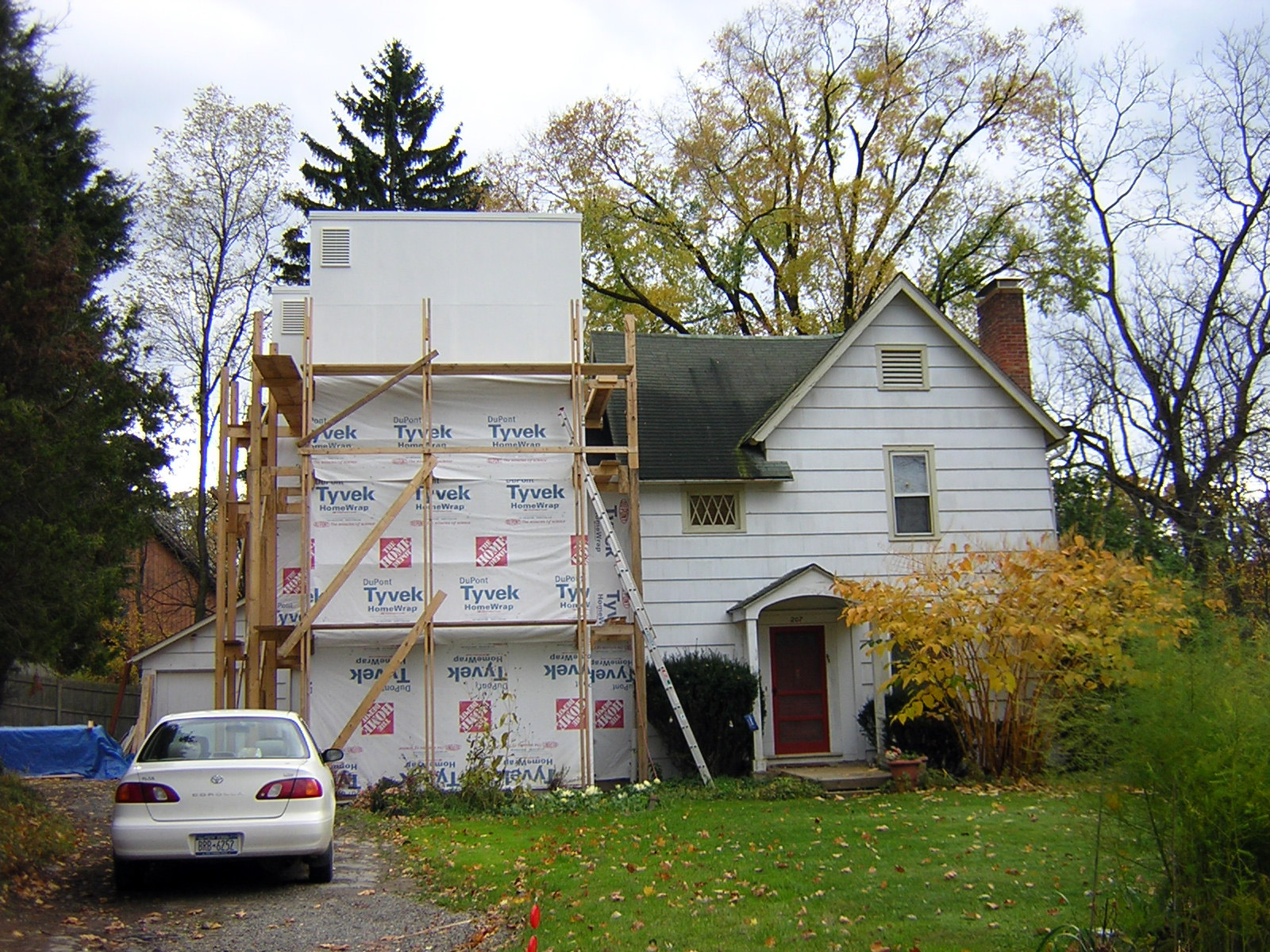
After the entire second row of Hardipanels is in place, we apply a coat of white paint over the primer. The second coat of paint is delayed while we wait for some sunny weather. Once the painting is complete, we can remove the top scaffold and begin installing windows and more Hardipanels below.
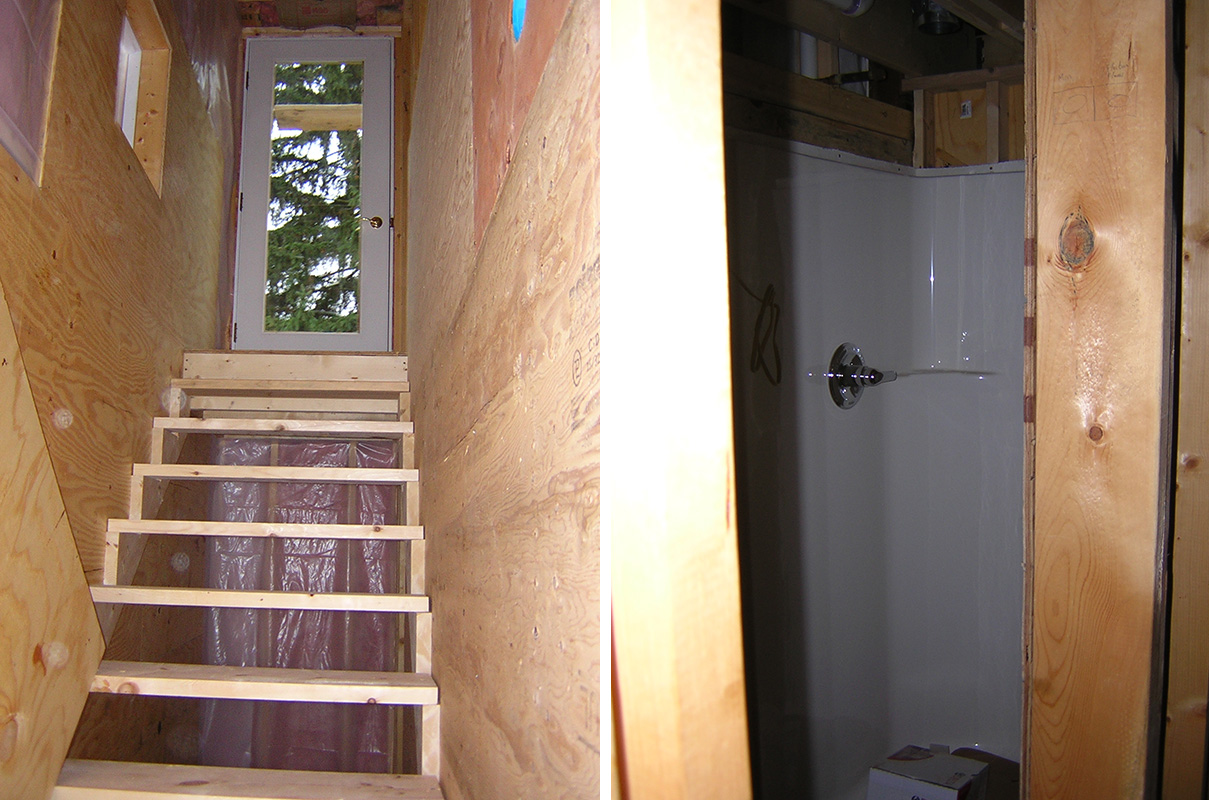
We build a temporary stair (although the stringers are permanent) up to the mezzanine (left); the plumber suggests a one-piece shower stall, since we have a 3-foot wide opening through which it can be inserted (right).
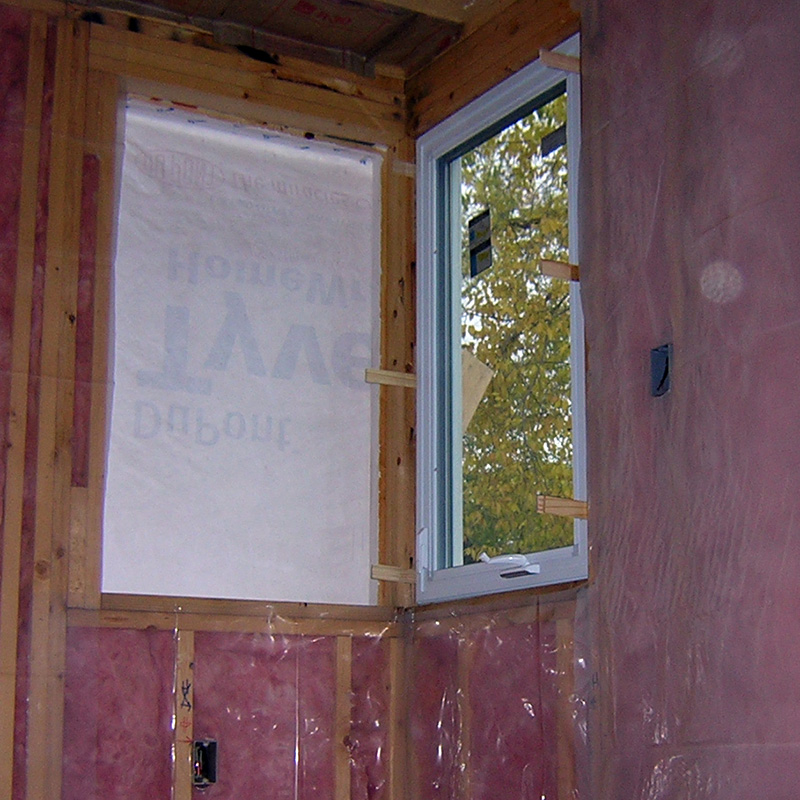
Our first window is in place, up on the mezzanine. We have only 25 more to go: vinyl casement "replacement" windows by Farley, that can be installed from the inside.
[previous week] | [next week] | [week by week index]
last updated: 1 November 2004
Copyright 2004 J. Ochshorn. All rights reserved. Republishing material on this web site, whether in print or on another web site, in whole or in part, is not permitted without advance permission of the author.

