Design-build addition to residence, Ithaca, NY
[Addition homepage]
Weeks 18-19: October 4 - October 17, 2004
[previous week] |
[next week] |
[week by week index]
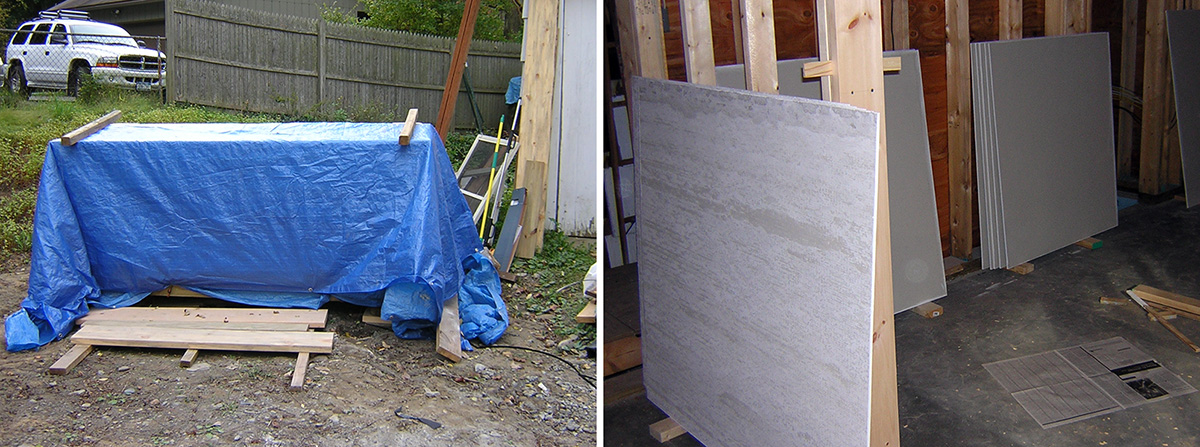
Fiber-cement siding panels manufactured by James Hardie ("Hardipanel") have arrived and all 100 sheets, weighing 2-1/2 tons, are stored under a tarp in the driveway (left). I cut the panels with a diamond-tipped circular saw, and prime the edges (right).
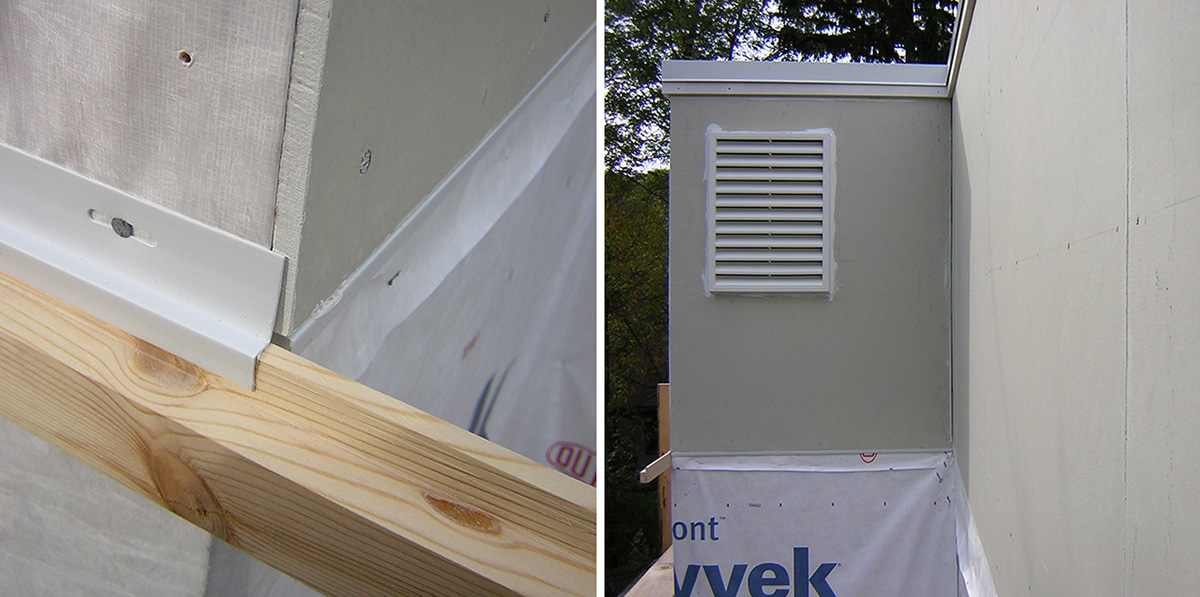
Left image: In order to take advantage of the scaffolding, we begin the installation of the hardipanels from the top down, rather than as recommended (from the bottom up). In this way, we can take down the scaffolding in the reverse order in which it was built. Special PVC z-bar flashing manufactured by
Tamlyn & Sons is fastened through the Tyvek to the CDX plywood sheathing, resting on a specially-cut wood support that is removed once the hardipanel is in place. We're hoping that the next row of panels can be inserted into this flashing from below [note that
Tamlyn & Sons appears to be changing from solid PVC to a vinyl-coated galvanized steel flashing product]. Right Image: The hardipanels are cut to fit around the vents; vertical joints will be sealed with a good-quality flexible sealant. With the weather getting cold, especially at night, we may have to wait until spring to paint the panels.
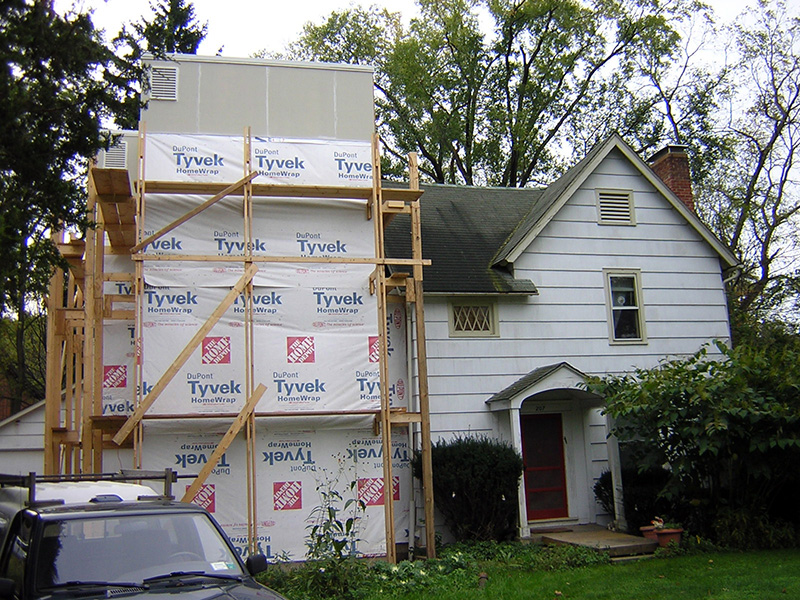
Except for the South side (back), the first row of siding is complete.
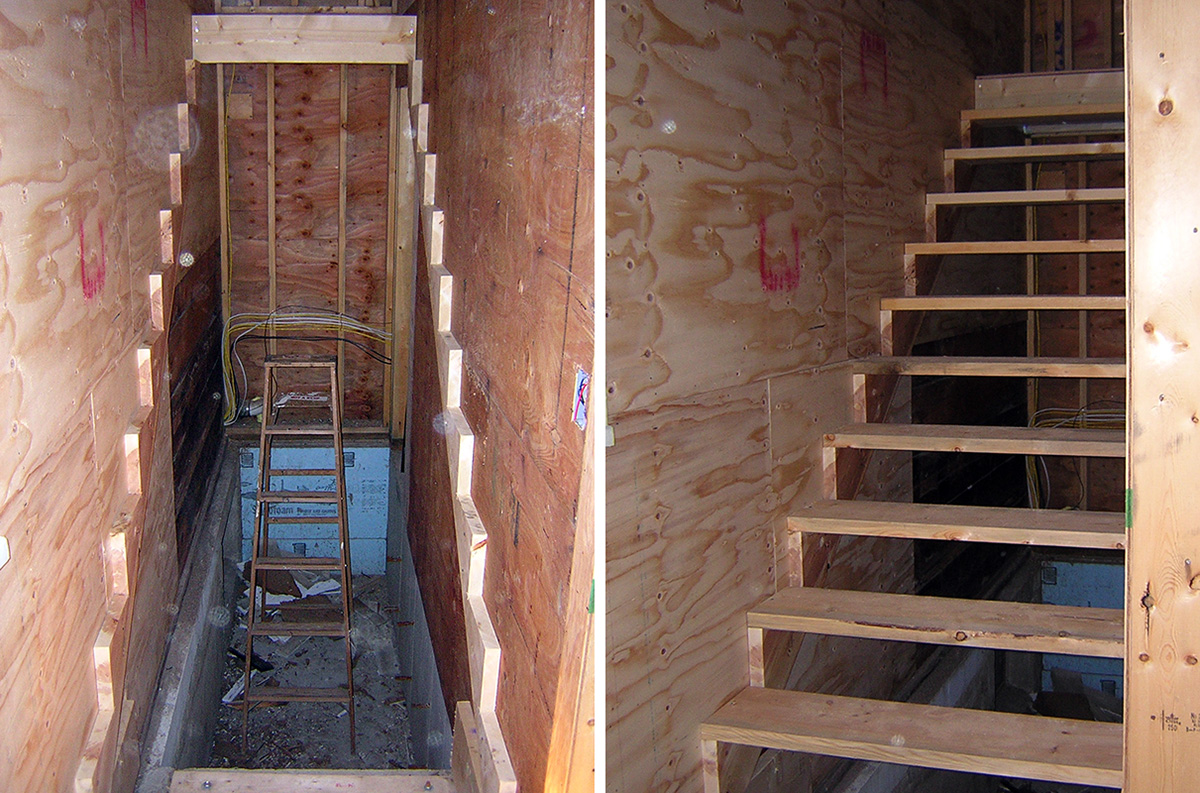
Both the plumber (coming next week) and the drywall people want a stair to the second level. I take advantage of some rainy weekend weather to finish the demolition of the existing shingles on the side of the house joining the addition. Then, stringers are cut and fastened to the walls of the existing house and addition (left); next, temporary 2x10 treads are fastened (right). They will be replaced with risers and 2x12 treads cut from the scaffolding planks.
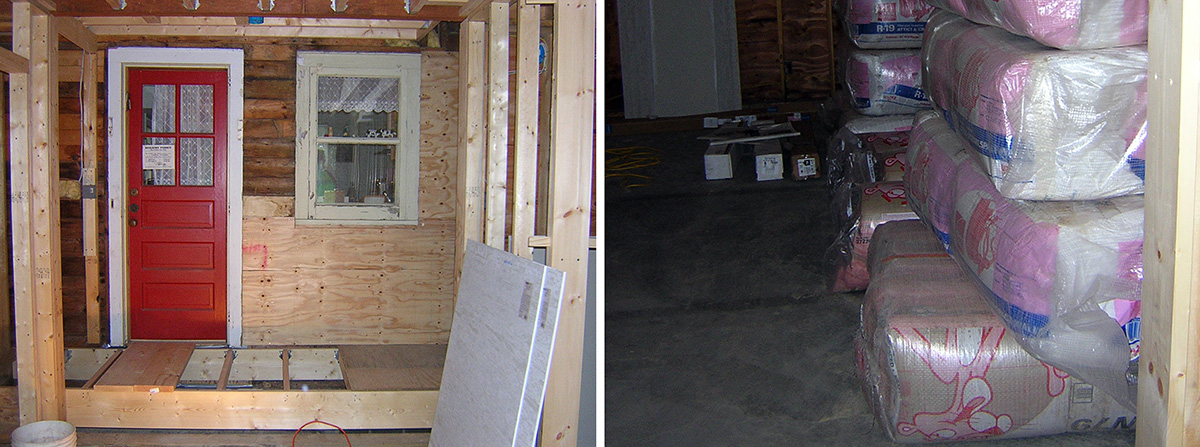
A landing at the level of the existing house is framed with 2x4s so that the plumber can run the waste pipe from the new bathroom down below those joists, and connect with the cast iron waste pipe in the basement; the existing door and window to the kitchen will remain (left). Insulation (R-19 for the walls; R-30 for the roof) is delivered (right).
[previous week] | [next week] | [week by week index]
last updated: 18 October 2010
Copyright 2004-2010 J. Ochshorn. All rights reserved. Republishing material on this web site, whether in print or on another web site, in whole or in part, is not permitted without advance permission of the author.

