Design-build addition to residence, Ithaca, NY
[Addition homepage]
Week 15: September 13 - September 19, 2004
[previous week] |
[next week] |
[week by week index]
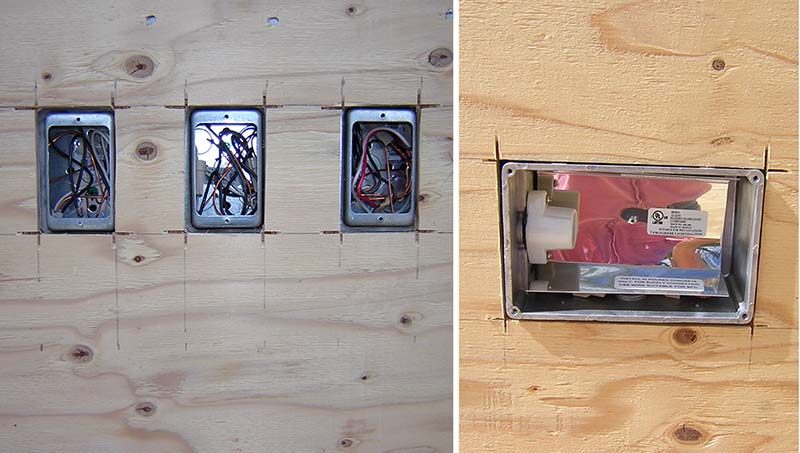
The electrician has wired the parapet with switches (left) and lights (right). It is necessary to do this "out-of-sequence" wiring so that the parapet wall sheathing, shown in these photos, can be installed in anticipation of the roofing membrane.
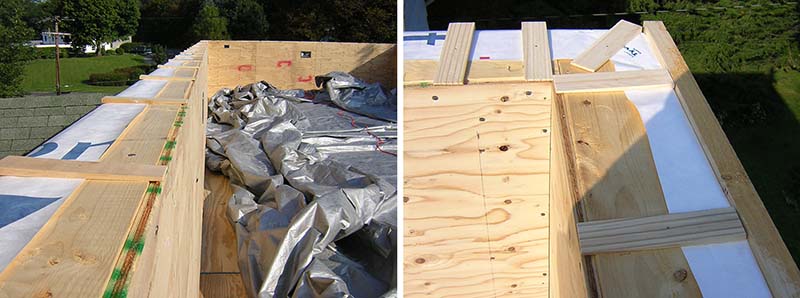
Once the sheathing is in place, I fasten some shims to the top of the wall. Plywood will he nailed to the top of these shims on a slope so that rain landing there will drain onto the roof.
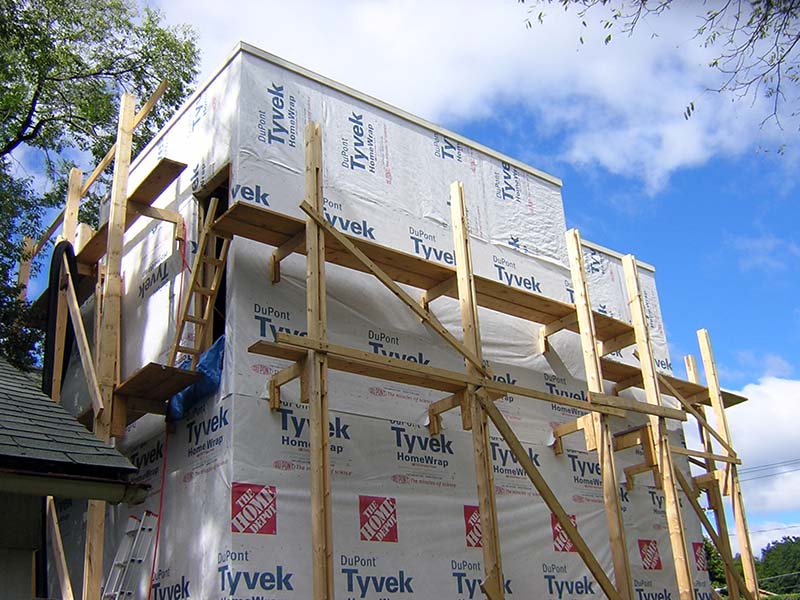
5/4-inch trim is then attached to the outside of addition, at the top of the parapet wall, and painted.
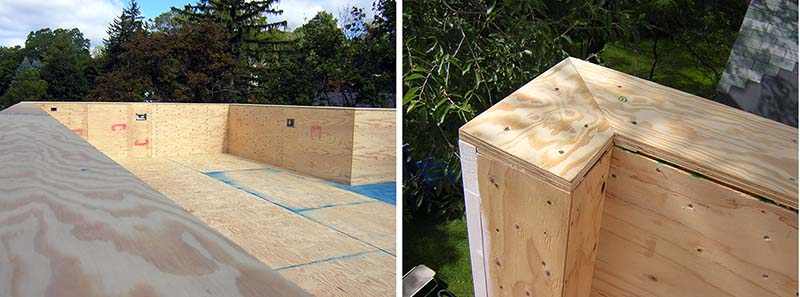
The top pieces of plywood "substrate" for the parapet walls are then nailed through the shims. Next week, the roofer will terminate the EPDM "rubber" membrane at this point using a metal "gravel stop."
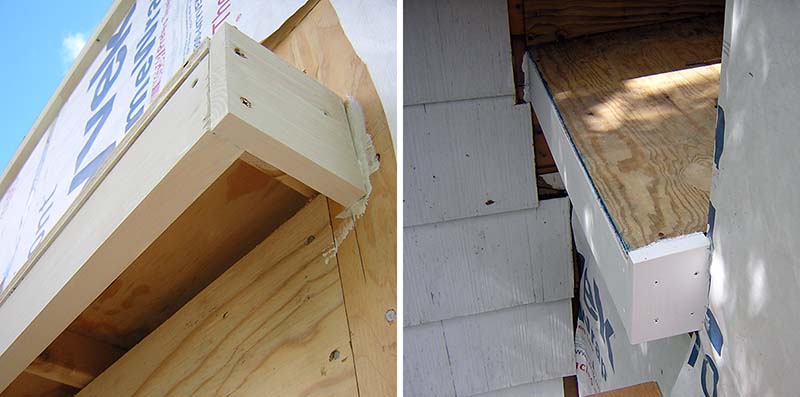
Additional 5/4-inch trim is screwed into the low-points of the low and high roofs, where gutters and downspouts will collect the water.
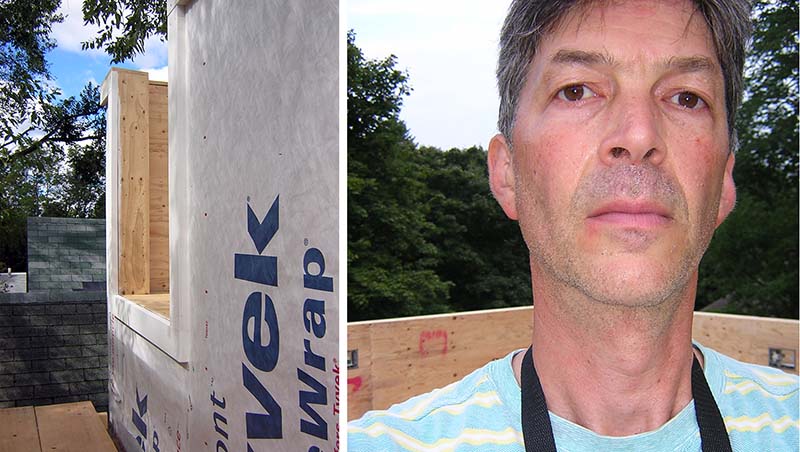
More trim is fastened to the roof deck "entry," at the top of the steel stair (not yet fabricated). I take a break to survey the work, and snap this revealing self-portrait.
[previous week] | [next week] | [week by week index]
last updated: 20 September 2004
Copyright 2004 J. Ochshorn. All rights reserved. Republishing material on this web site, whether in print or on another web site, in whole or in part, is not permitted without advance permission of the author.

