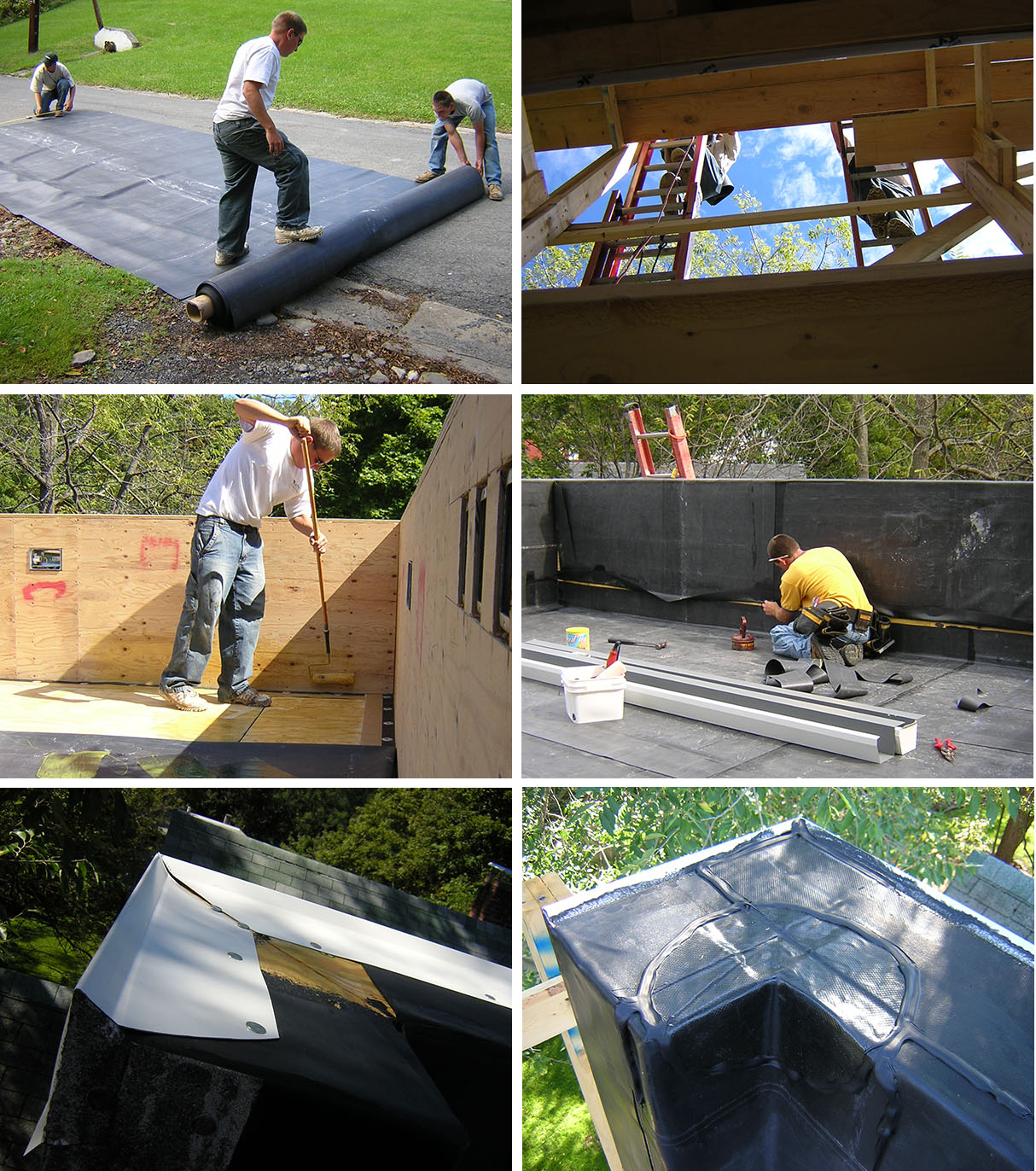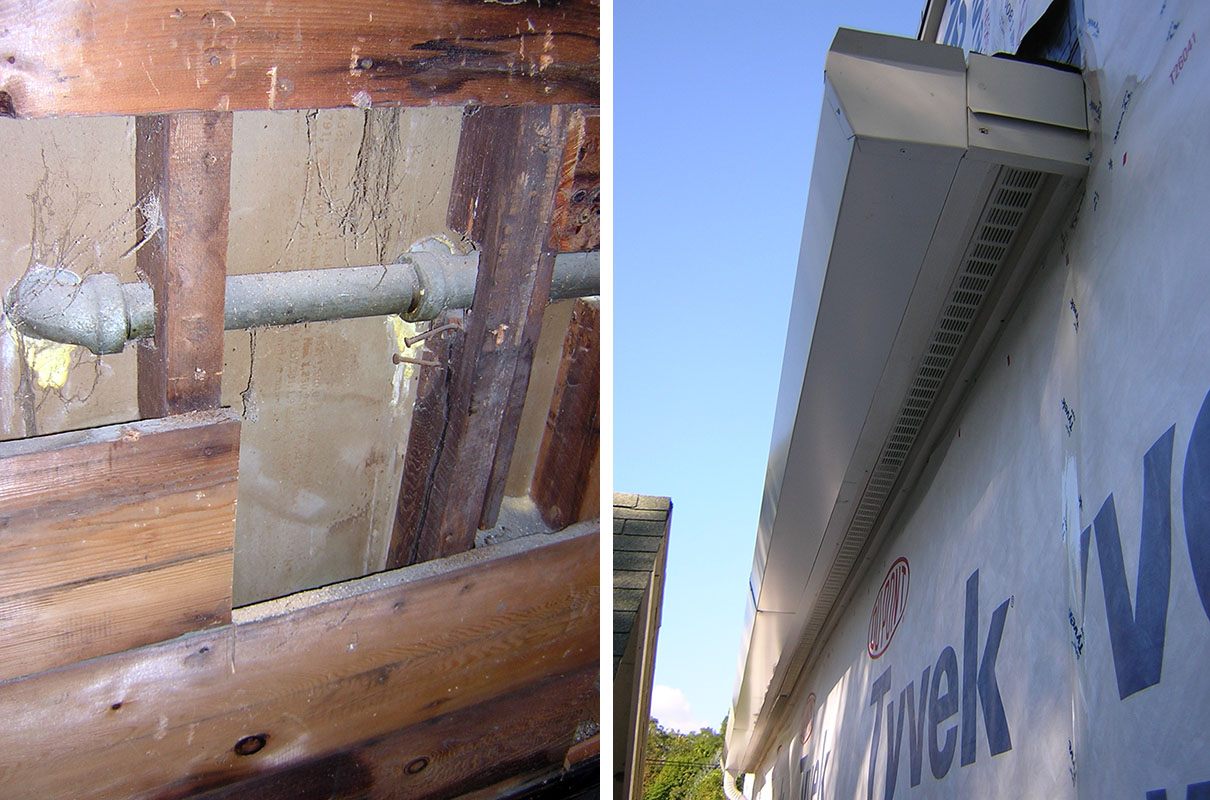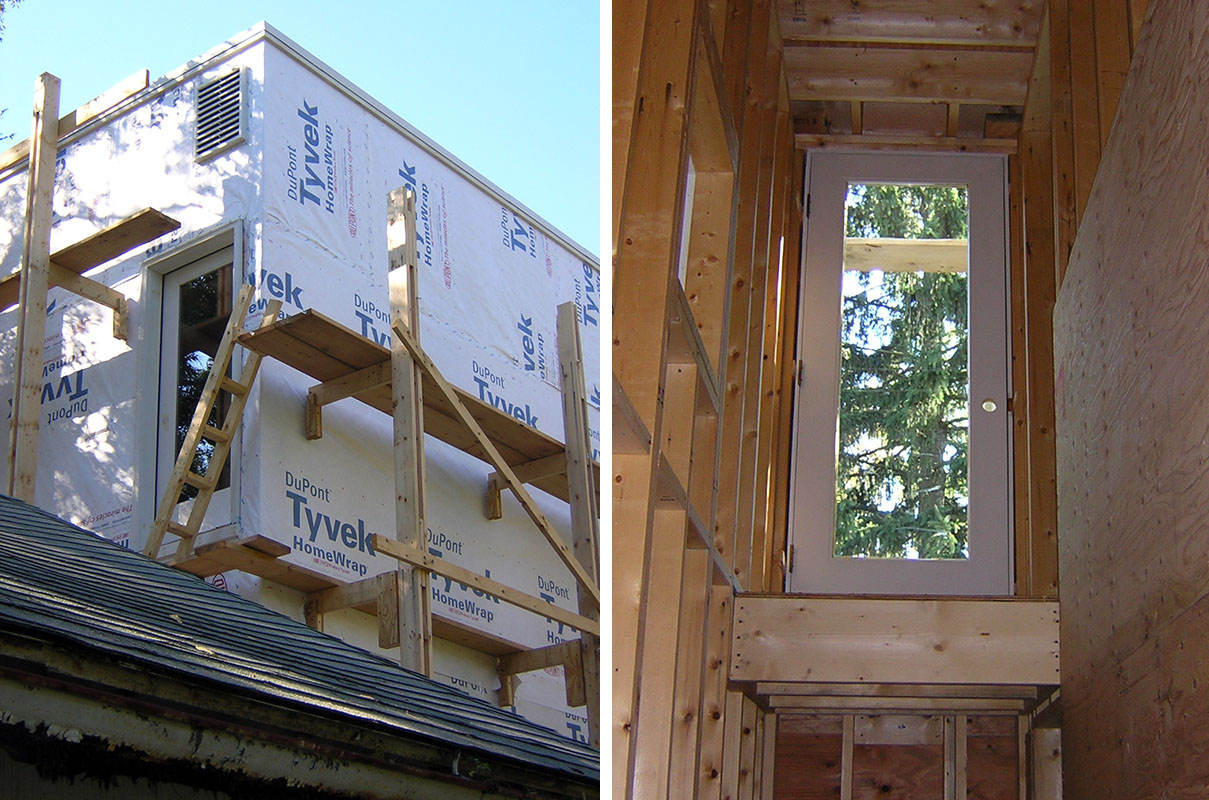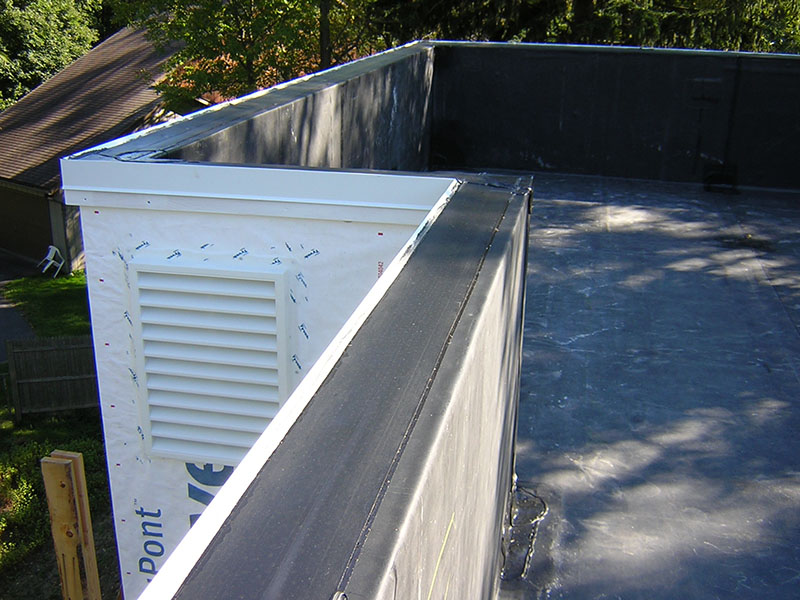Design-build addition to residence, Ithaca, NY
[Addition homepage]
Week 16: September 20 - September 26, 2004
[previous week] |
[next week] |
[week by week index]

These six images show the basic roofing technique for the EPDM membrane. Starting from the upper left image, the synthetic rubber (ethylene propylene diene monomer) is cut on Water Street; then carried up the 40-foot ladders; adhesive is applied to the plywood substrate as well as the bottom of the membrane; various proprietary flashing materials are adhered over the seams and at corners; a painted steel "gravel stop" is fastened to the top of the parapet; it is then seamed with a special flashing tape.

This was a week for many small chores: at left, demolition of the "bathroom" wall at the existing house reveals a waste line serving an obsolete sink (from the former upstairs kitchen). While it will probably not be possible to tap into this pipe (it's too small to serve the new toilet, shower, and sink), there is hot and cold water supply that can be used for the new bathroom. At right, soffit vents are installed below the long scupper of the roof deck.

Before installing the fiber-cement siding panels, due to arrive next week, it is necessary to put the mezzanine door in place, since the siding needs to be sealed into the door's "brickmold" (exterior trim). Ross helps me carry the door up to the mezzanine level; the next day, Mark helps me lift and fasten it into place. Above the door, and in two other locations, I install so-called "attic vents" on the exterior side of the parapet walls. These vents are connected through the wall and under the roof membrane to the long soffit vent under the scupper, keeping the roof from getting too hot. At least, this is what I'm hoping. Helping to drive this convection machine is the black color of the EPDM roof, which will heat up the air immediately below the plywood substrate (remember the space for ventilation above the insulation?), pulling colder air in from the soffit as the heated air rises out of the attic vents. The image at right shows the new door from the "studio" level in the 3-foot-wide space where the stair to the mezzanine will be placed. The door will lead to a steel exterior stair for roof deck access.

This is a view from the finished roof showing one of the three attic vents.
[previous week] | [next week] | [week by week index]
last updated: 27 September 2004
Copyright 2004 J. Ochshorn. All rights reserved. Republishing material on this web site, whether in print or on another web site, in whole or in part, is not permitted without advance permission of the author.

