Design-build addition to residence, Ithaca, NY
[Addition homepage]
Week 13: August 30 - September 5, 2004
[previous week] |
[next week] |
[week by week index]
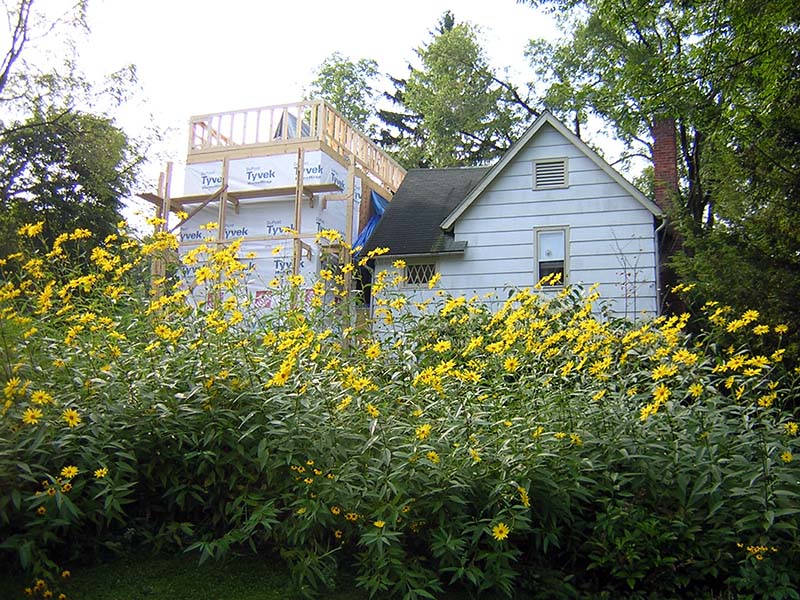
Parapet framing is in place, with Susan's garden blooming in the foreground.
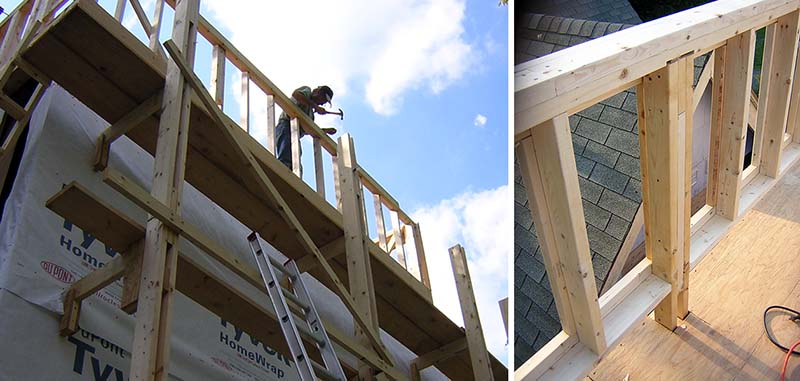
Ross takes a break from curriculum development and stops by to help nail in the parapet framing (left); the west side of the roof deck is framed with four long scuppers for drainage (right). Vertical studs penetrate below the plywood and are fastened securely to the joists below.
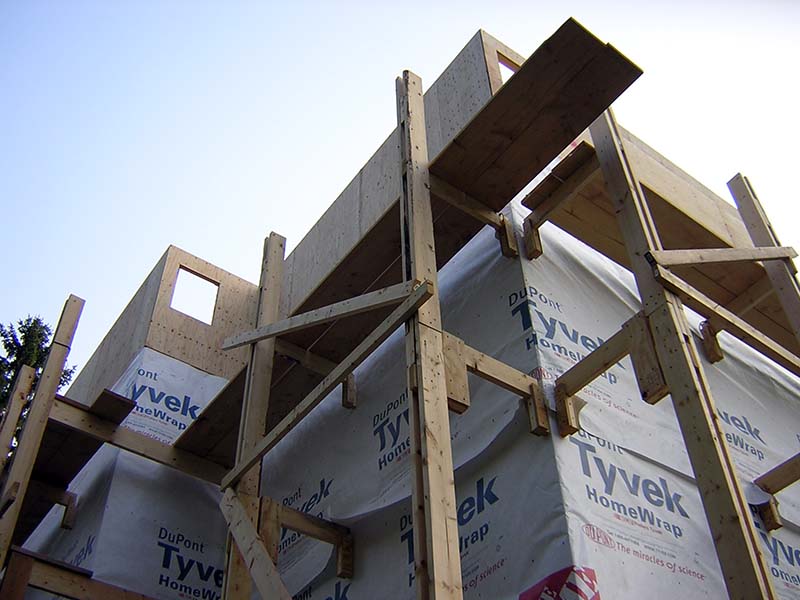
Plywood sheathing is fastened to the outside of the parapet wall.
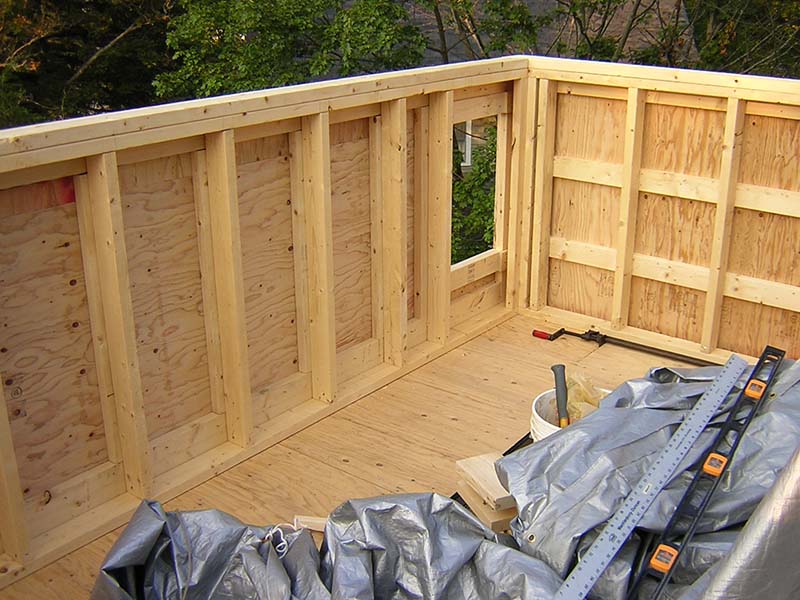
Rectangular openings are for "gable" vents; a continuous ventilation path will be established from soffit vents (on the west side), through sloping joists placed above the plywood deck shown, and into the parapet wall itself. The horizontal 2x4 studs create a continuous plenum connecting the ventilation path in the sloping joists to the gable vents in the parapet walls.
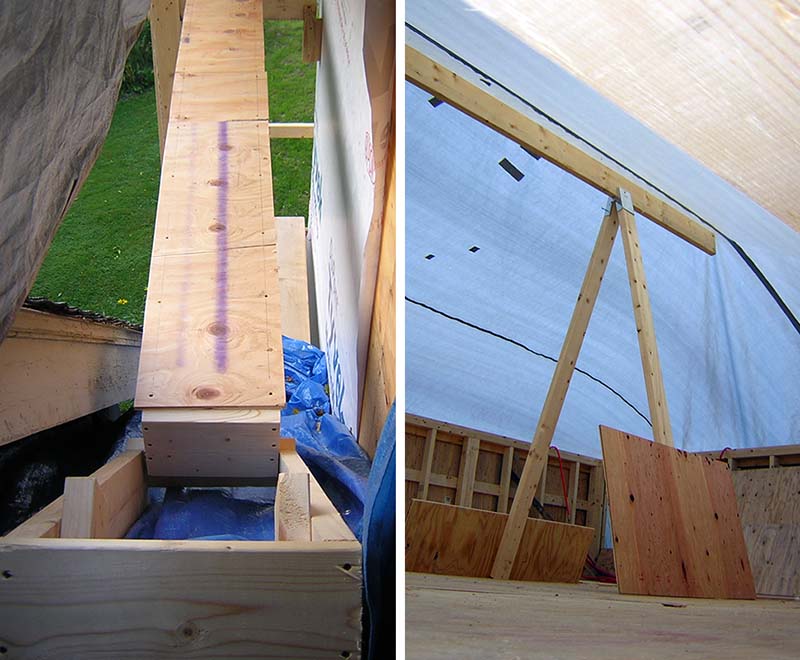
The last piece of scaffolding is built and put into place on the west wall, resting on the low roof (left). Our temporary "tent" on the roof deck is reconfigured after a minor structural collapse. Plywood "feet" on the saw horse legs create more of a "moment" connection to stabilize the supporting elements.
[previous week] | [next week] | [week by week index]
last updated: 06 September 2004
Copyright 2004 J. Ochshorn. All rights reserved. Republishing material on this web site, whether in print or on another web site, in whole or in part, is not permitted without advance permission of the author.

