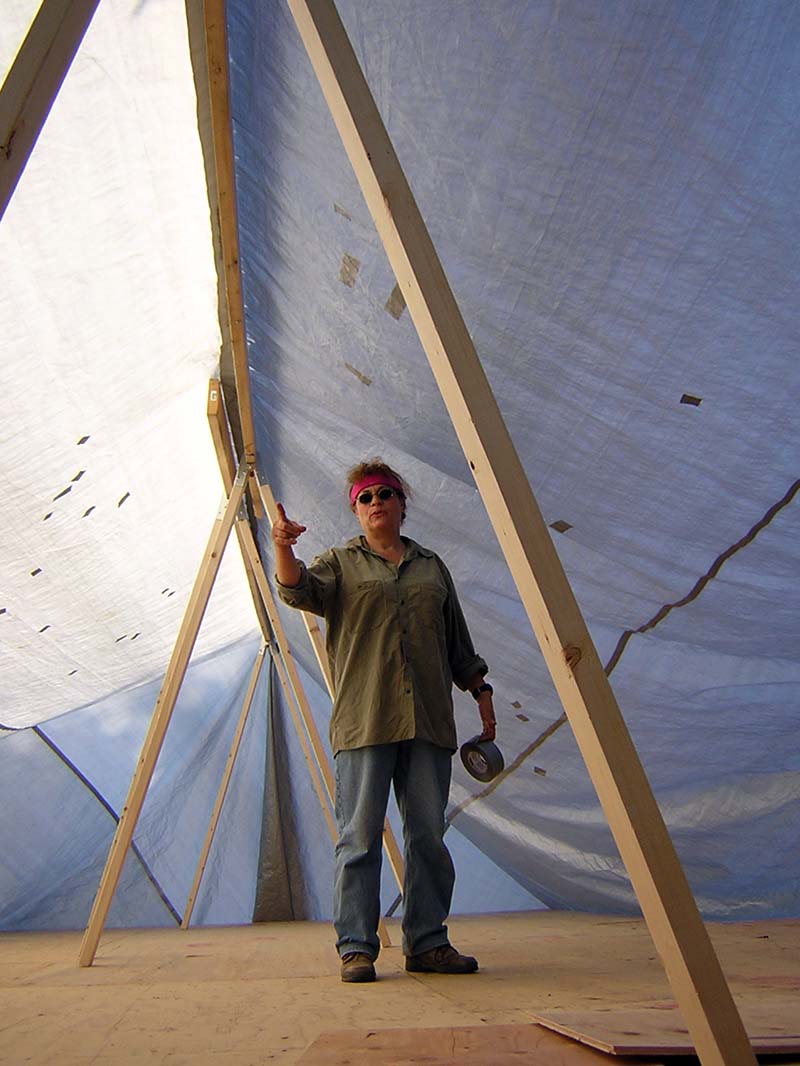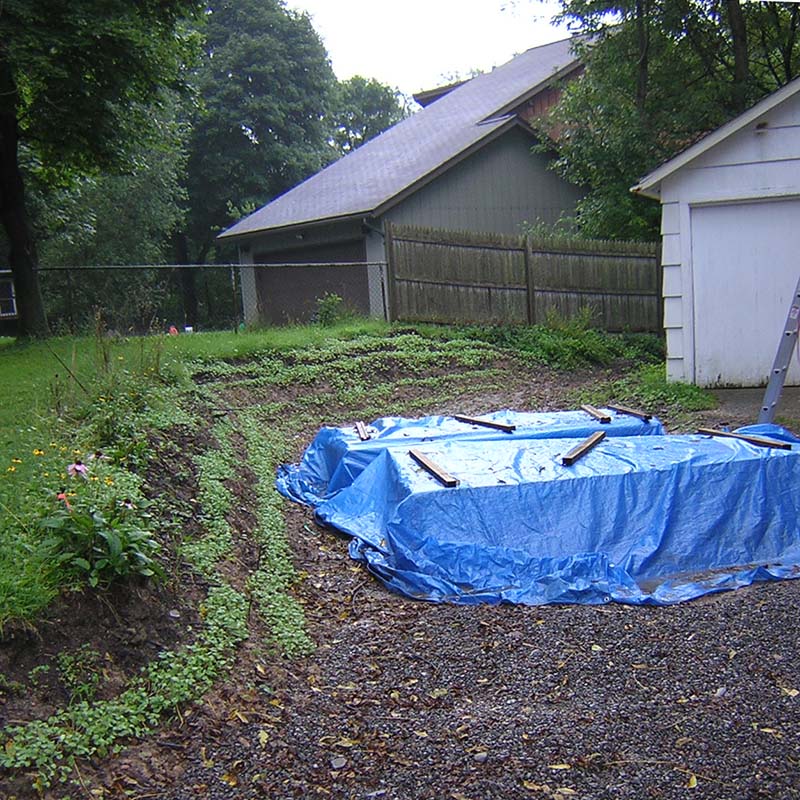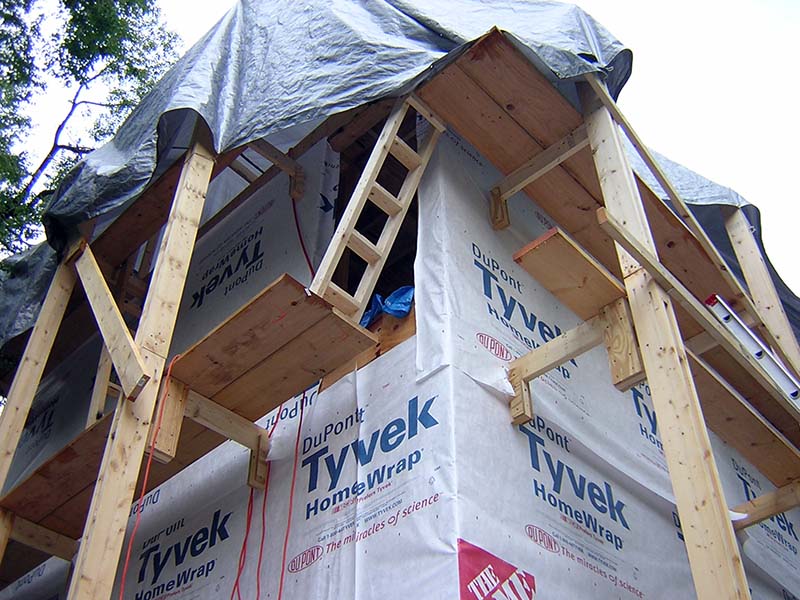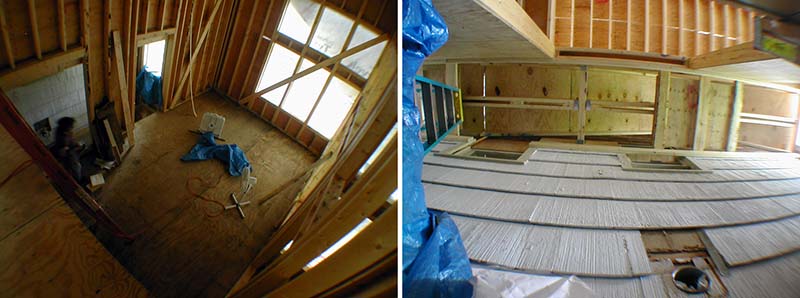Design-build addition to residence, Ithaca, NY
[Addition homepage]
Week 12: August 23 - August 29, 2004
[previous week] |
[next week] |
[week by week index]

With the first layer of roof structure in place, it is finally possible to put our big silver tarp over the top of the addition. Susan uses saw horses to elevate the center of the tarp, thereby draining rain water off and over the sides.

Susan terraces the edge of the driveway where the excavation occurred and plants buckwheat to stabilize the earth wall.

We finish the final level of scaffolding, necessary to install the sheathing over the parapet wall and, eventually, the siding panels. A ladder allows access from the mezzanine "door."

Rob uses his fish-eye lens to capture the spatial complexities of the studio (left) and the newly-constructed low roof over the three-foot zone between the existing house and the main volume of the addition (right).
[previous week] | [next week] | [week by week index]
last updated: 29 August 2004
Copyright 2004 J. Ochshorn. All rights reserved. Republishing material on this web site, whether in print or on another web site, in whole or in part, is not permitted without advance permission of the author.

