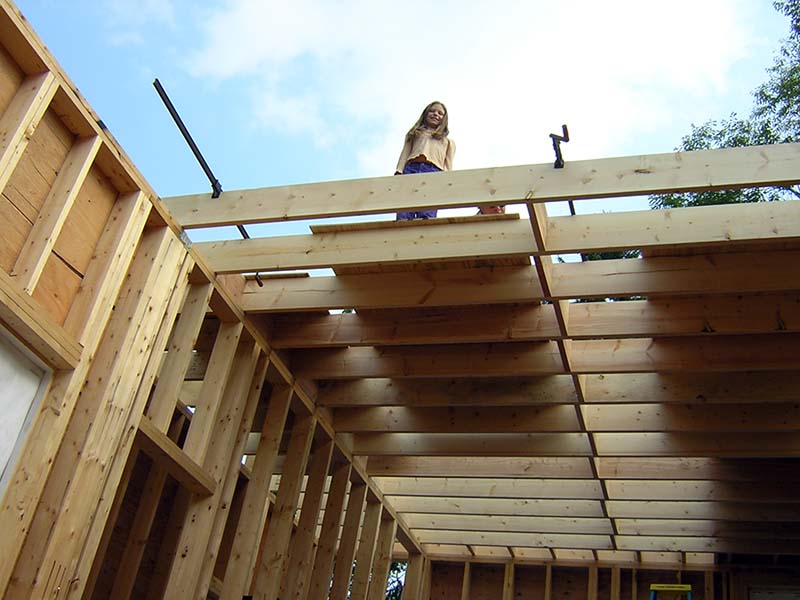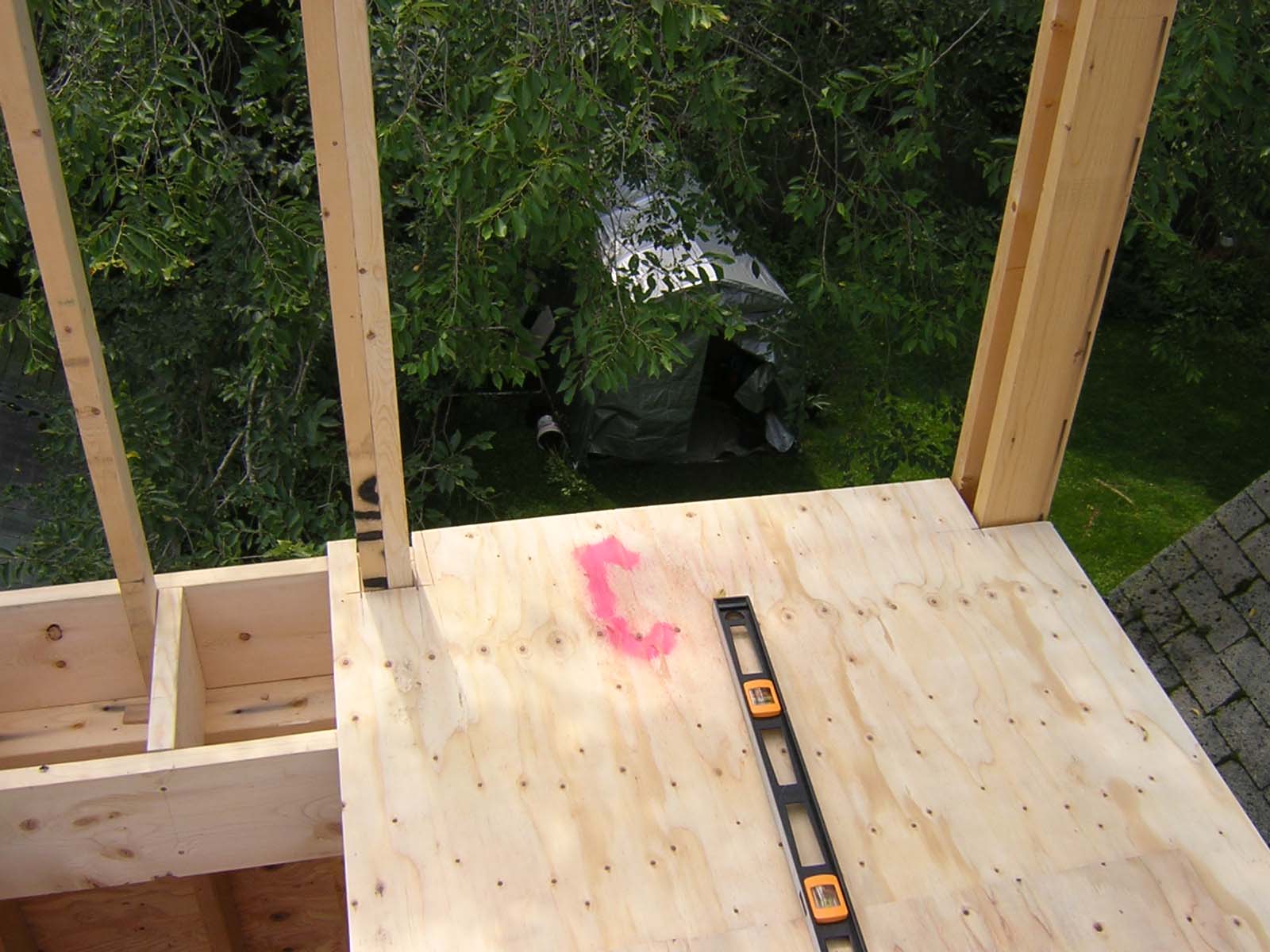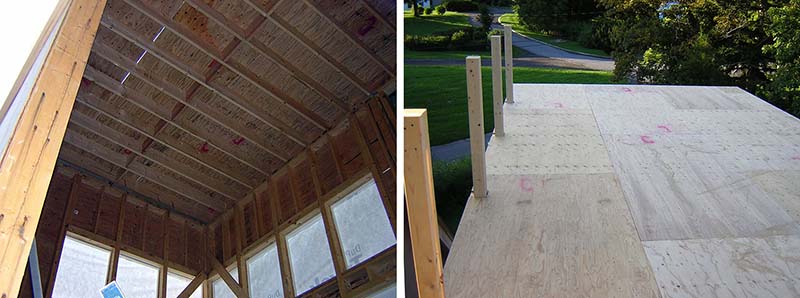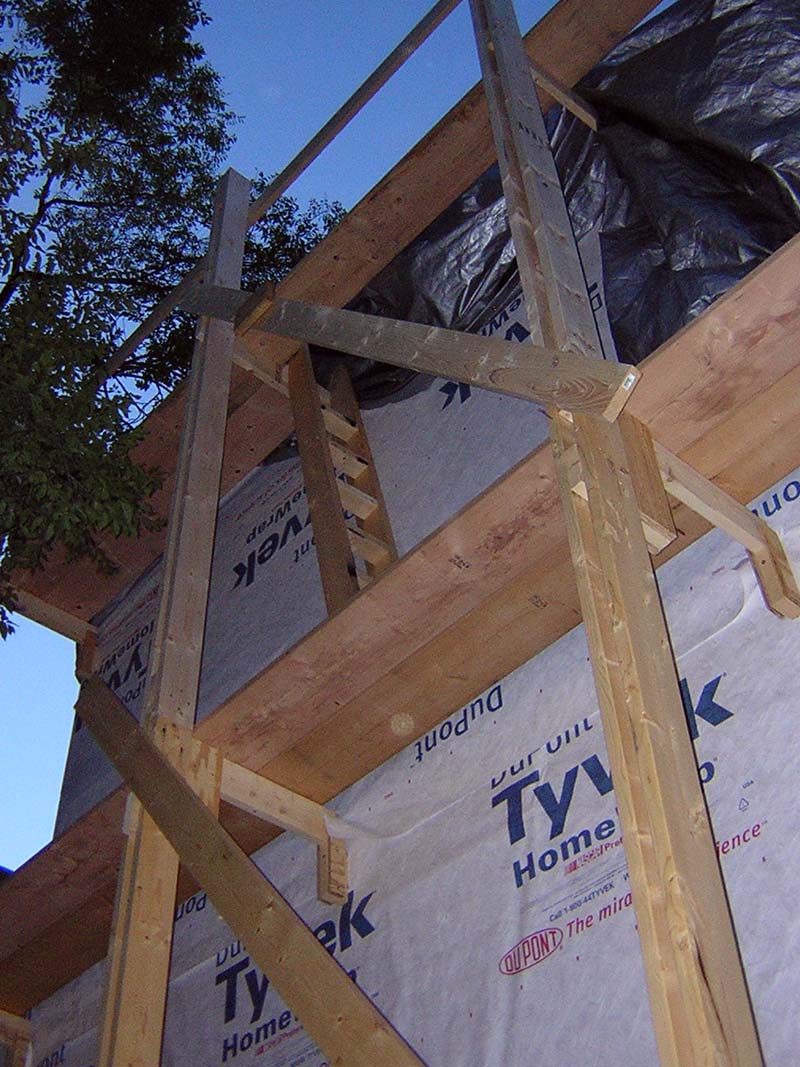Design-build addition to residence, Ithaca, NY
[Addition homepage]
Week 11: August 16 - August 22, 2004
[previous week] |
[next week] |
[week by week index]

Finally, we're building the roof structure. Jennie surveys the progress from above, standing on plywood sheets used as temporary platforms to put the joists in place.

Various vertical elements project beyond the roof level. In the southwest corner, this post will ultimately carry one half of the external stair; other vertical 2x4 studs will impart laterally stability to the parapet wall.

Once the roof joists are in place, we install a plywood "diaphragm" which separates the insulated space between the joists from the "ventilation" space that will next be installed with a new set of tapered joists directly above the plywood. The actual roof membrane will then be installed on another layer of t&g plywood, sloping to the west wall. Above this membrance, another layer of pressure-treated joists, tapered in the opposite direction, will support a (flat) roof deck.

We start building the third, and last, level of scaffolding on the south side, complete with a built-in ladder to access the roof, now that it is increasingly difficult - and soon impossible - to penetrate to that surface through the mezzanine.
[previous week] | [next week] | [week by week index]
last updated: 22 August 2004
Copyright 2004 J. Ochshorn. All rights reserved. Republishing material on this web site, whether in print or on another web site, in whole or in part, is not permitted without advance permission of the author.

