Design-build addition to residence, Ithaca, NY
[Addition homepage]
Week 7: July 19 - July 25, 2004
[previous week] |
[next week] |
[week by week index]
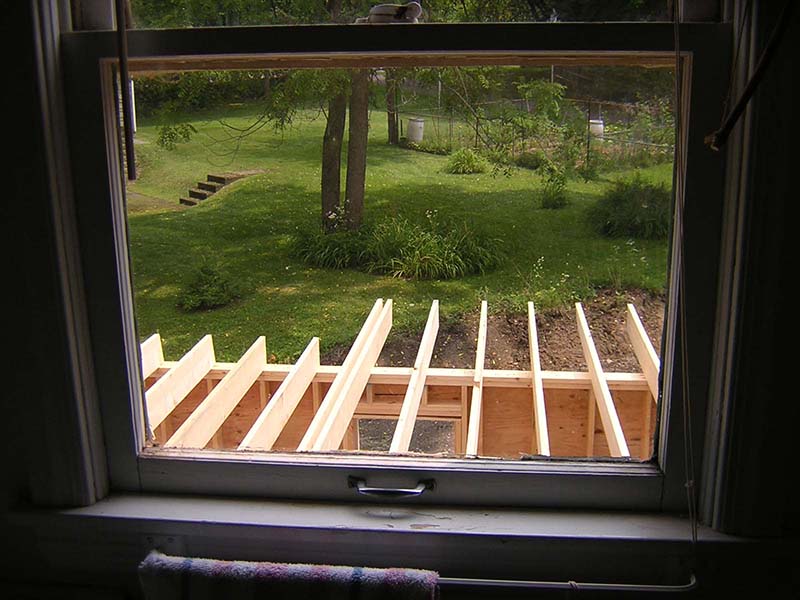
Finally, we install the 2nd-floor 2x10 joists. This is the view from the existing 2nd-floor bathroom window.
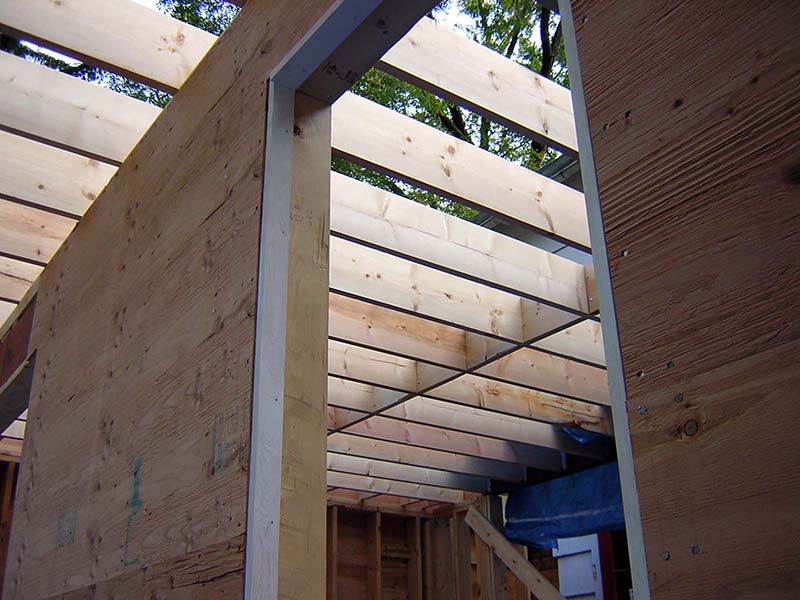
Some of the joists cantilever over the east wall; ultimately, this three-foot zone will contain a stair to the mezzanine (and from there to the roof deck).
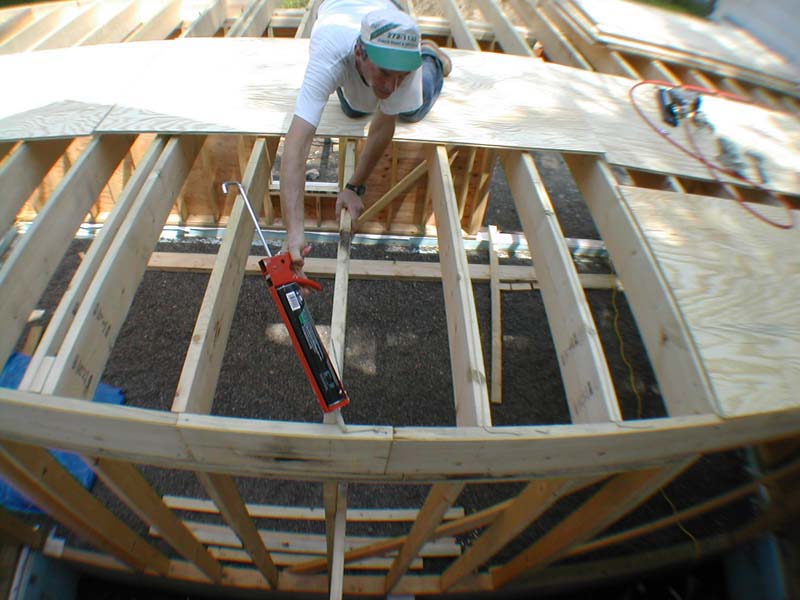
This is me applying construction adhesive to the joists before nailing down the plywood subfloor. Photo by Rob Ochshorn.
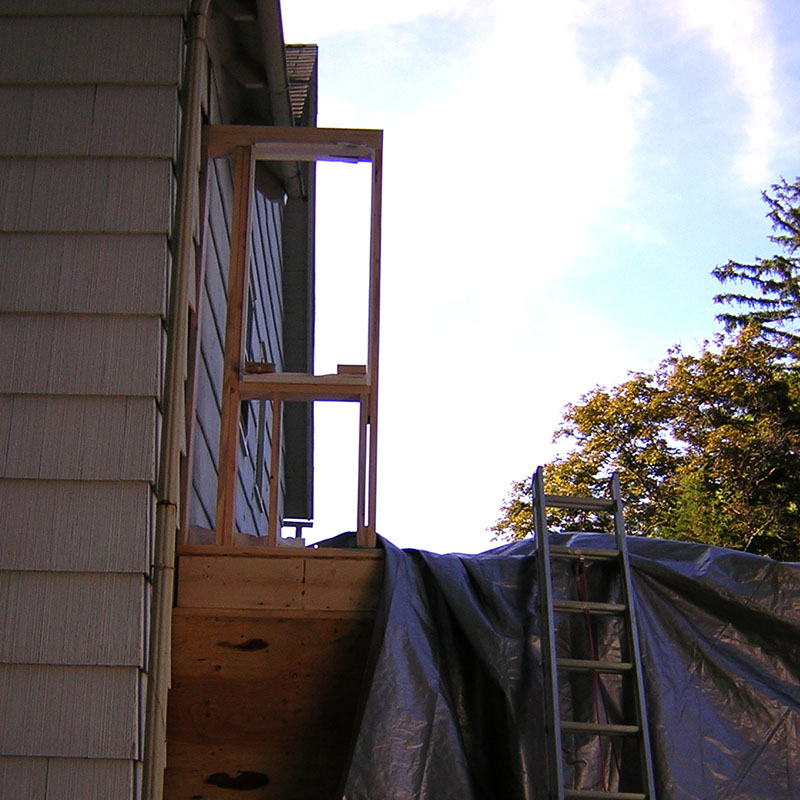
With the subfloor in place, we build the first segment of the 2nd-floor wall, and fasten it to the existing house.
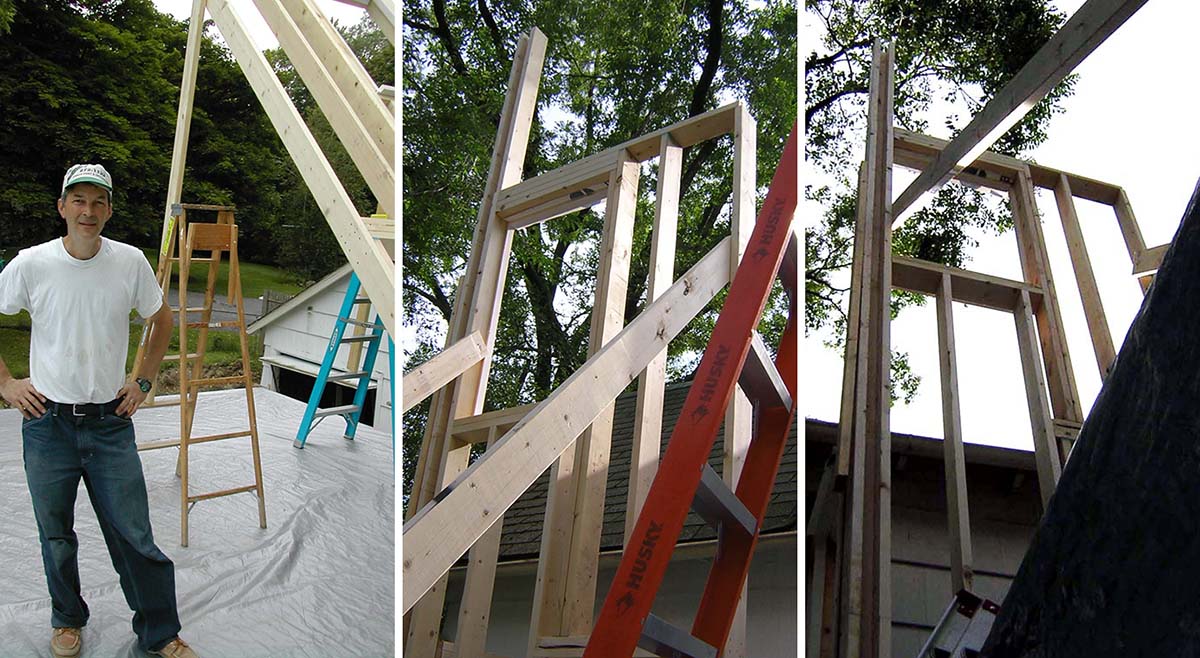
Now, it's time to install the first really big wall segment. Susan, Rob, and I lift it halfway up, then pause to consider how heavy it really is. Time to call neighbors for some additional muscle. Fifteen minutes later, the segment is lifted into place.
[previous week] | [next week] | [week by week index]
last updated: 25 July 2004
Copyright 2004 J. Ochshorn. All rights reserved. Republishing material on this web site, whether in print or on another web site, in whole or in part, is not permitted without advance permission of the author.

