Jonathan Ochshorn
Note that Conveying Systems (including elevators and escalators) is Division 14 of the Masterformat Facility Construction Subgroup (see week 1 Wednesday lecture). Stairs, on the other hand, are spread out under the various material divisions (concrete, wood, metal) or as finishes (for special tread and riser covers).
1853 Otis Elevator "safety elevator"
1857 Otis elevator installed, 488 Broadway, NYC
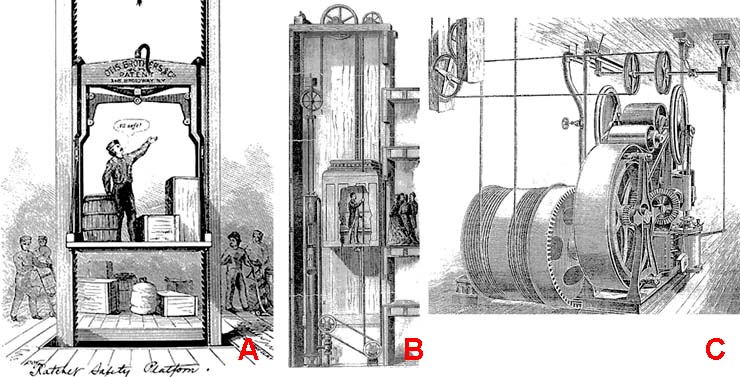
Technology keeps advancing: e.g., computer controlled optimal placement of cabs.
Typical capacity for passenger elevator = 2000 - 5000 lbs.
Two primary means of lifting the cabs (hoist mechanisms): traction and hydraulic.
use counterweights, typically set at DL + 40%-50% of LL capacity
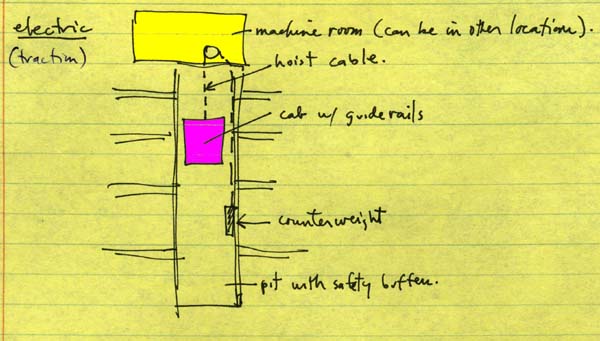
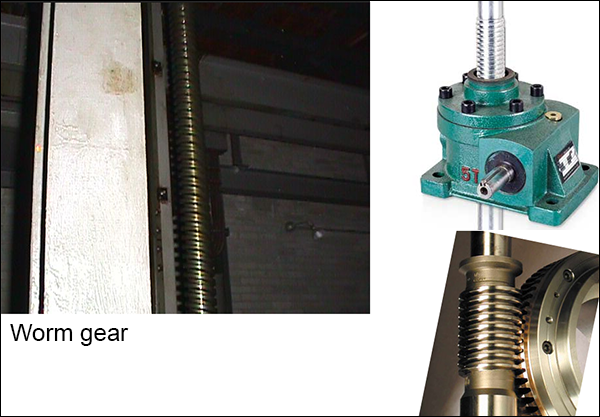
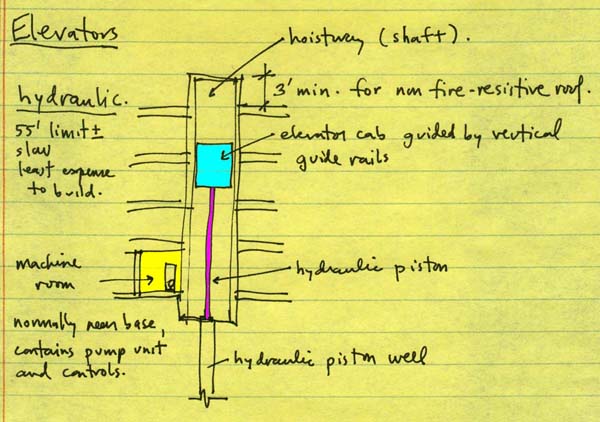
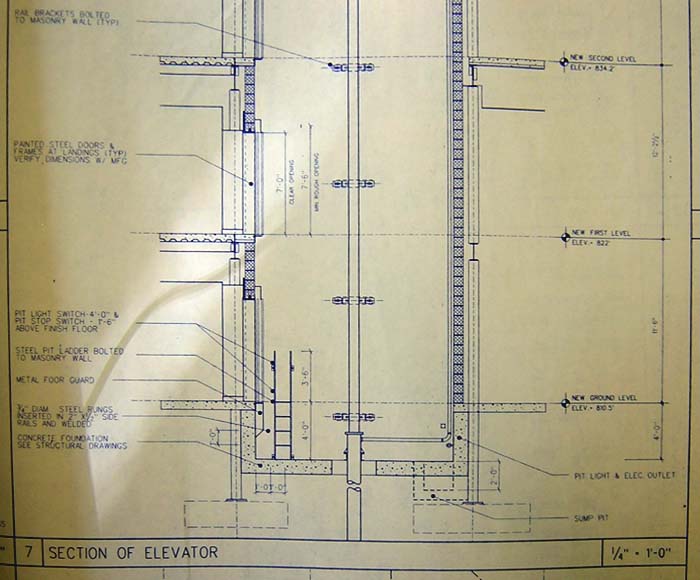
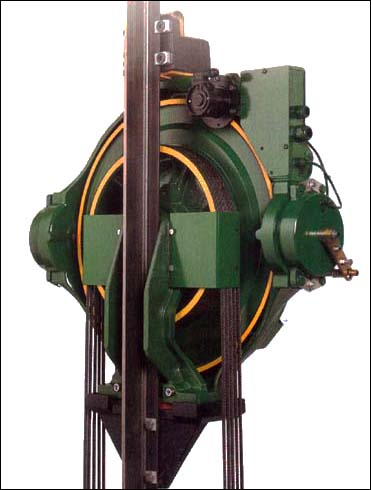
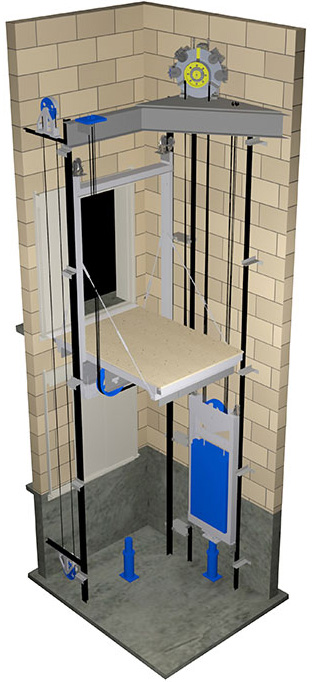
"Rope-free" elevator: See Nov. 2014 press release from ThyssenKrupp: "In a manner similar to a metro system operation, the MULTI design can incorporate various self-propelled elevator cabins per shaft running in a loop, increasing the shaft transport capacity by up to 50% making it possible to reduce the elevator footprint in buildings by as much as 50%... Using no cables at all, a multi-level brake system, and inductive power transfers from shaft to cabin, MULTI requires smaller shafts than conventional elevators, and can increase a building's usable area by up to 25%... Operating on the basic premise of a circular system, such as a paternoster, MULTI consists of various cabins running in a loop at a targeted speed of 5 m/s, enabling passengers to have near-constant access to an elevator cabin every 15 to 30 seconds, with a transfer stop every 50 metres."

Update: ThyssenKrupp has built a tall slip-formed concrete tower to test some prototypes:
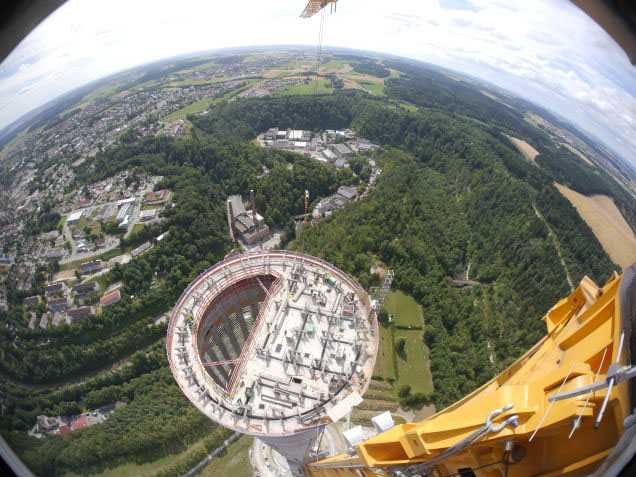
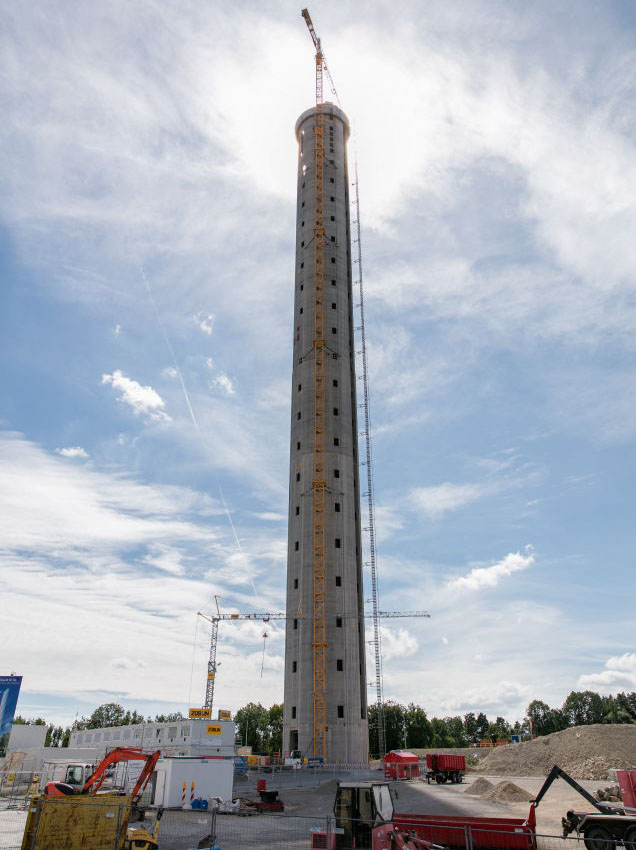
Typical planning module in institutional/commercial settings can be taken as 10'x10' grid (including lobbies between banks of elevators).
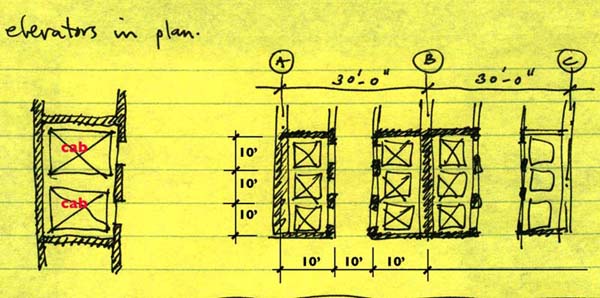
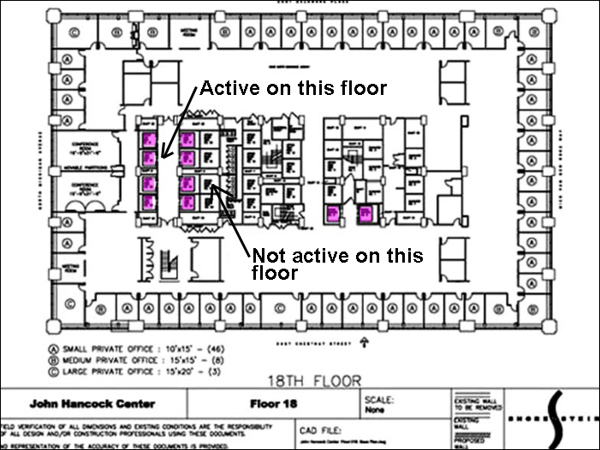
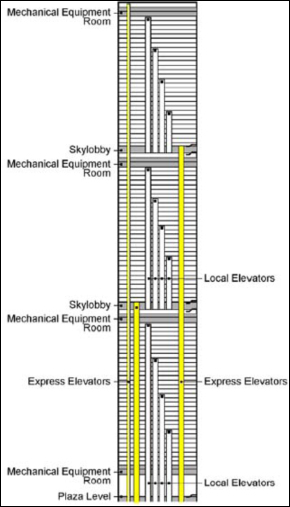
As buildings get taller, elevator companies are also competing on the basis of how fast they move, with some projected speeds as fast as 20 meters/second (4,000 feet per minute). See Elevators race to top as technology matches skyscraper growth from the Financial Times [Cornell students can sign up for free; then search for "elevators"].
Most common angle is 30 degrees. Establish "working point" in plan and section and determine required dimensions based on floor-to-floor height.
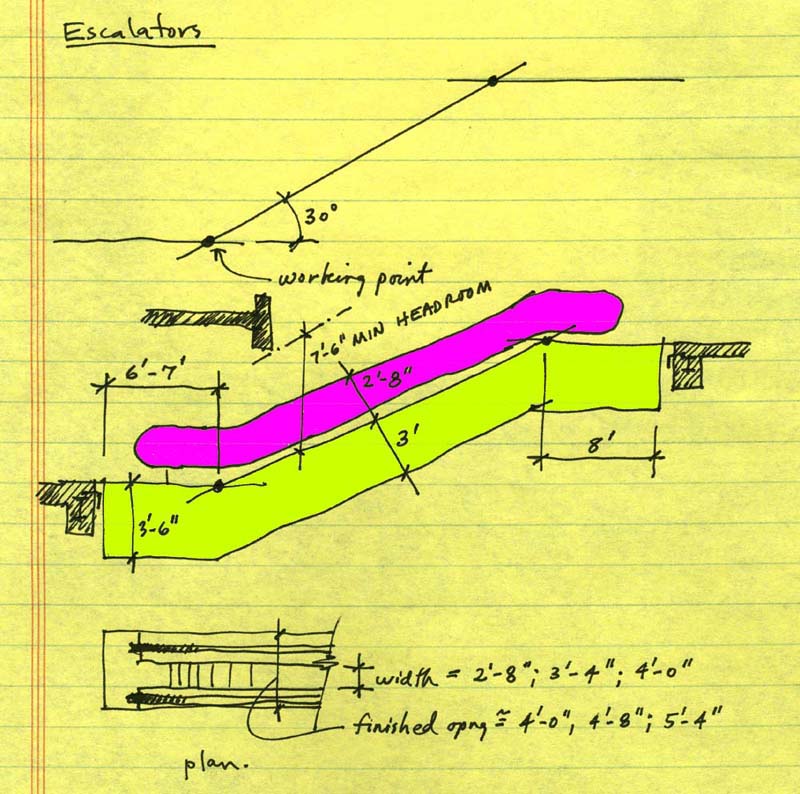
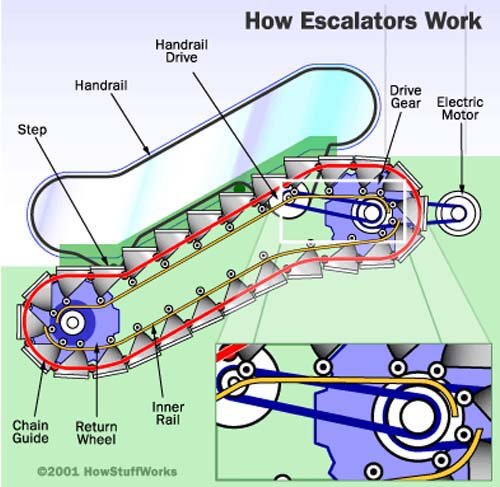
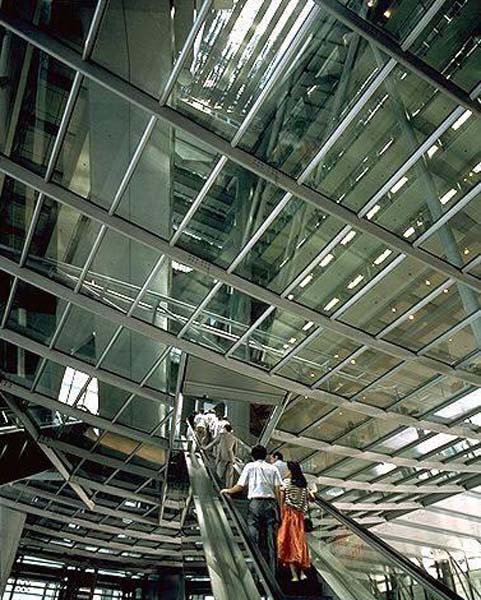
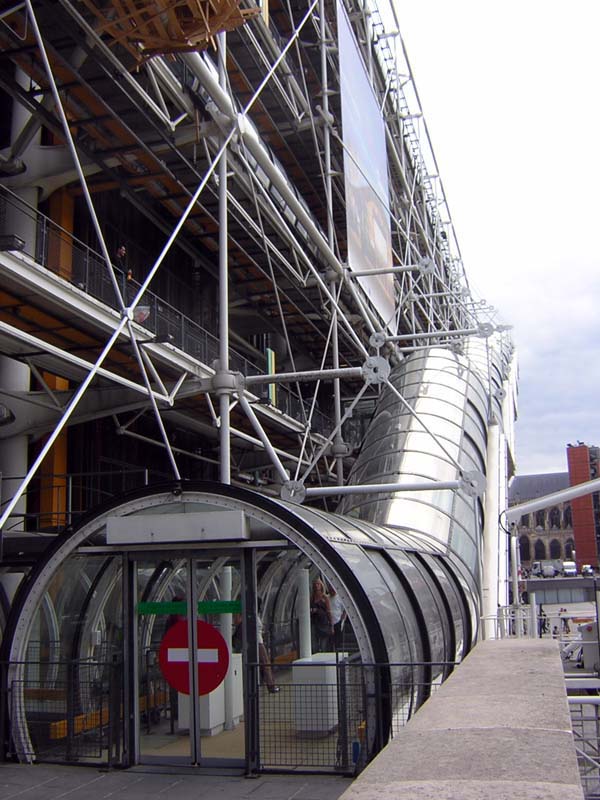
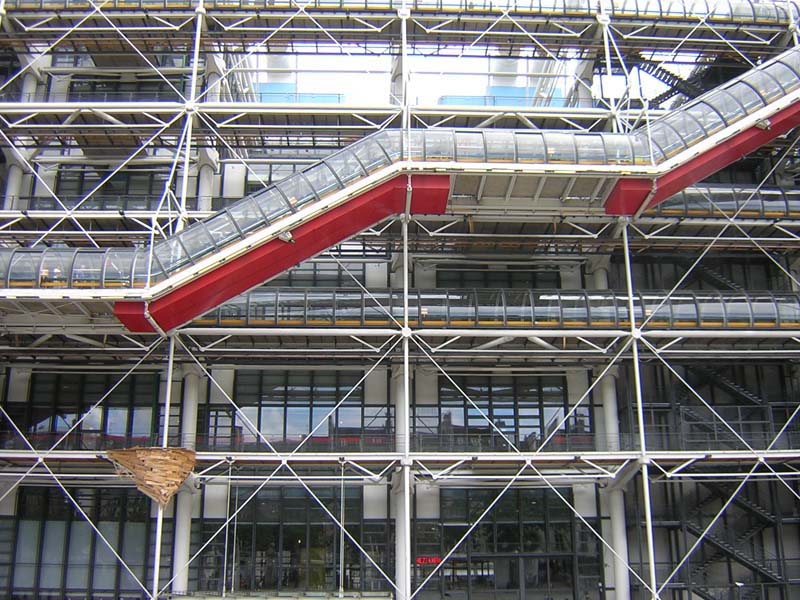
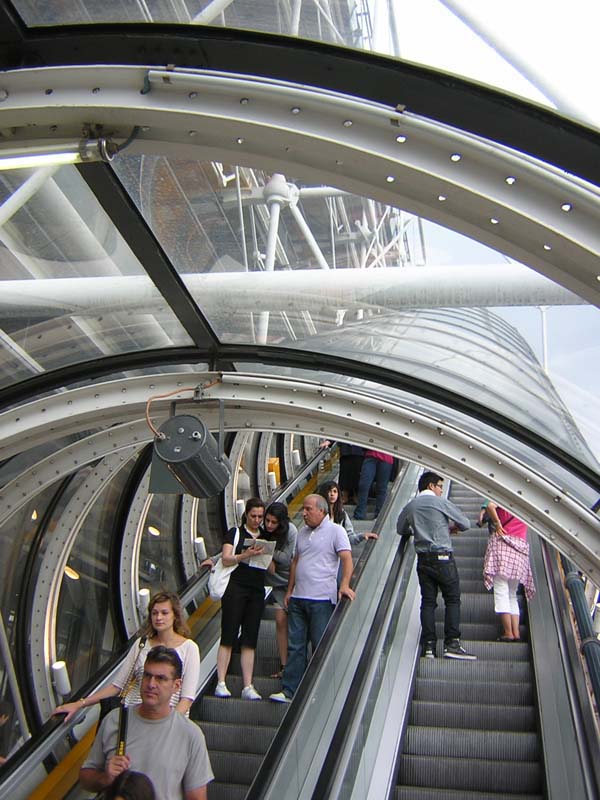
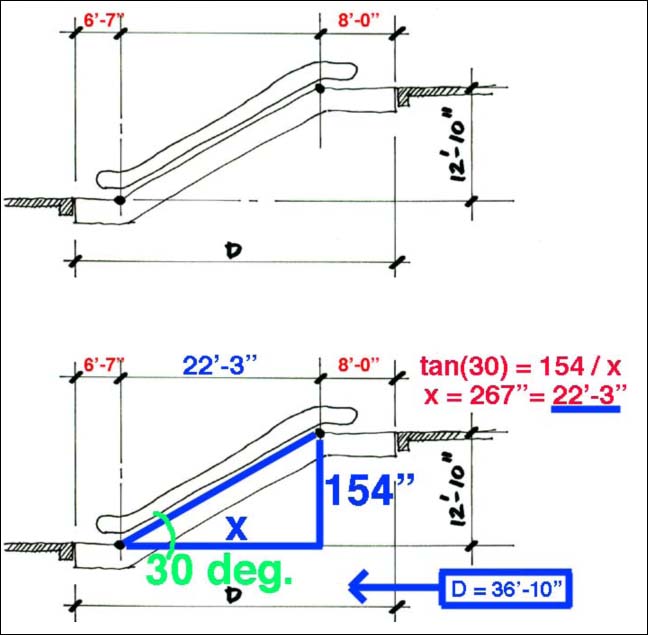
Commonly steel or reinforced concrete (depending upon primary framing material of building structure).
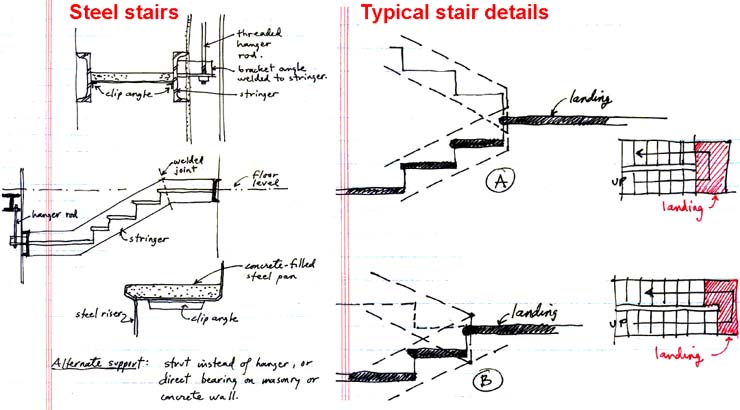
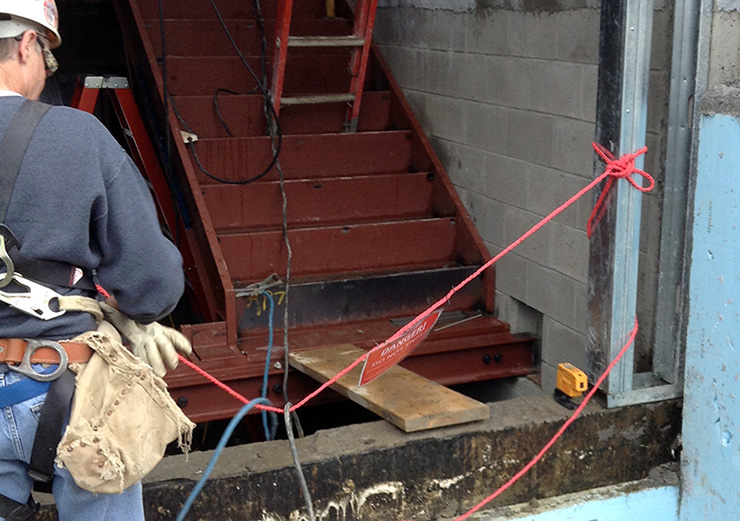

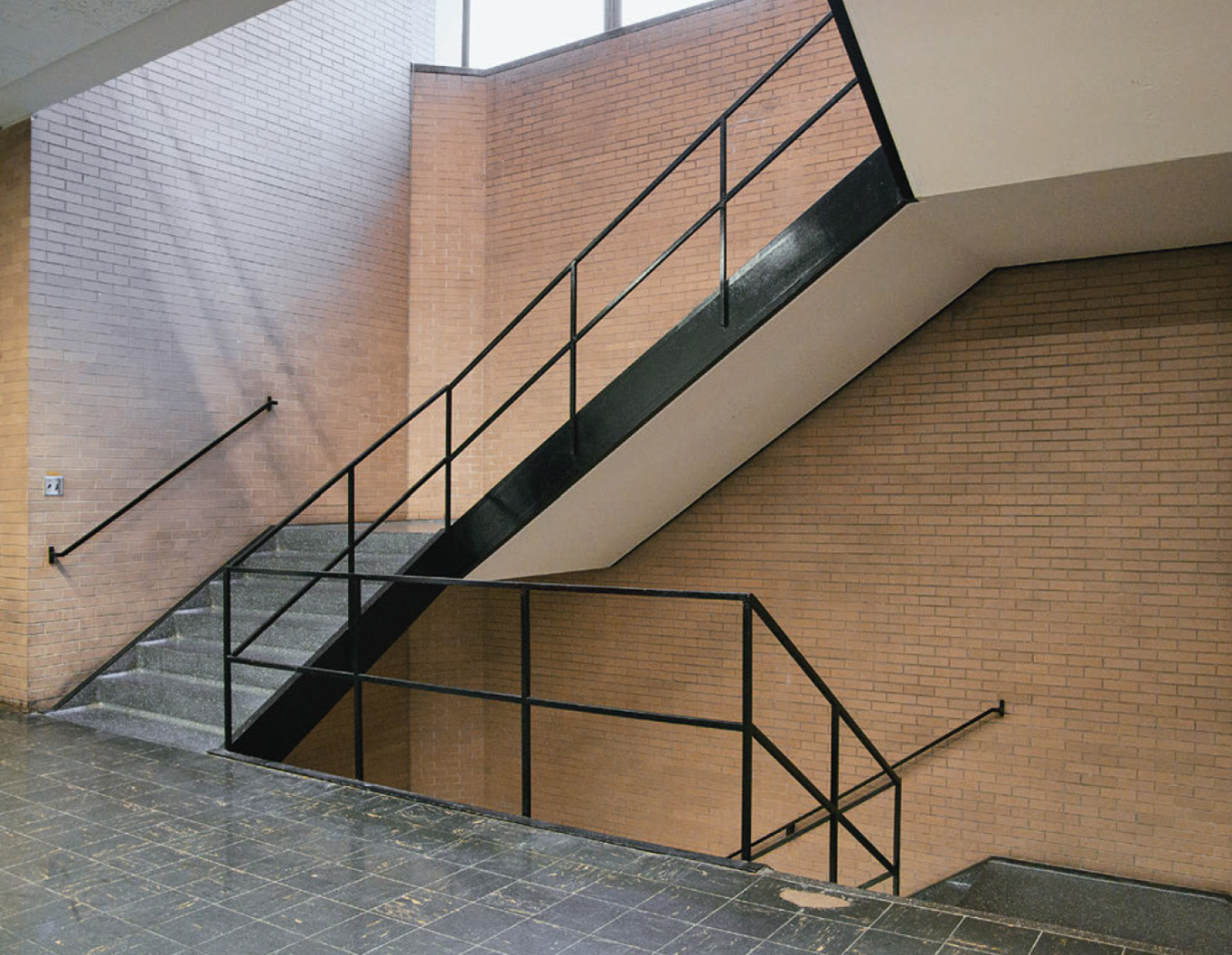
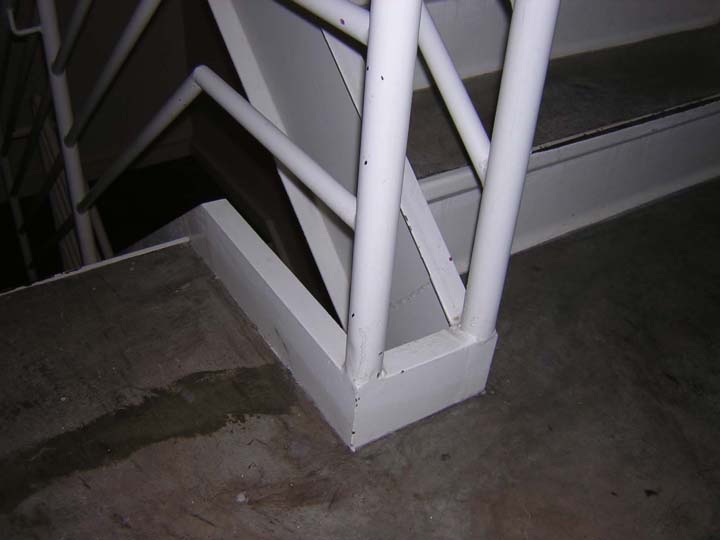
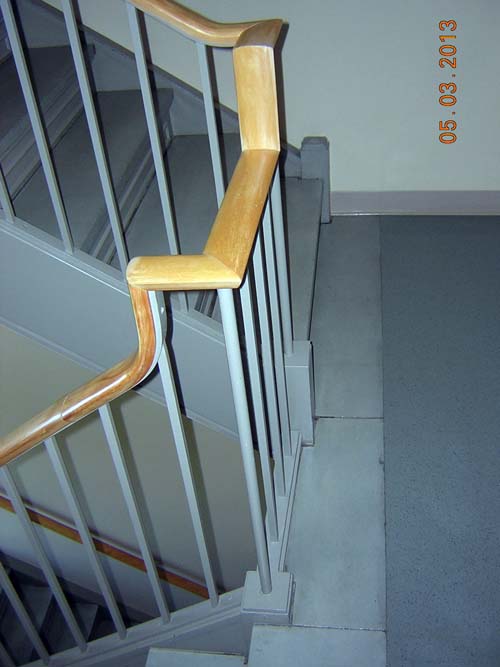
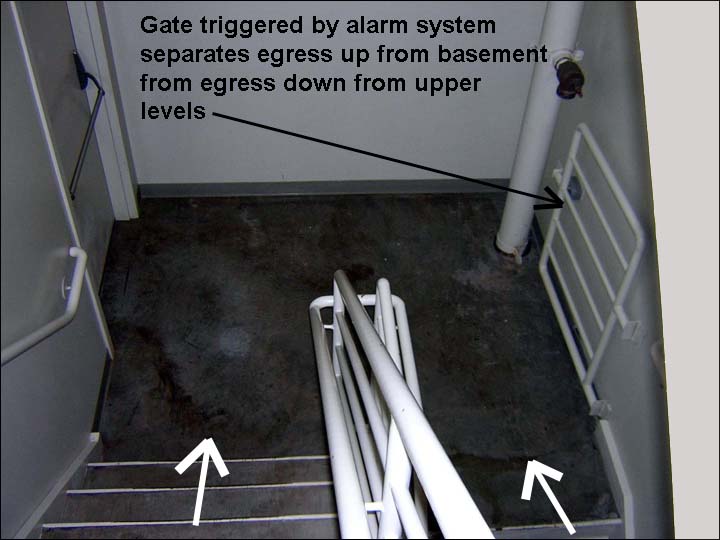
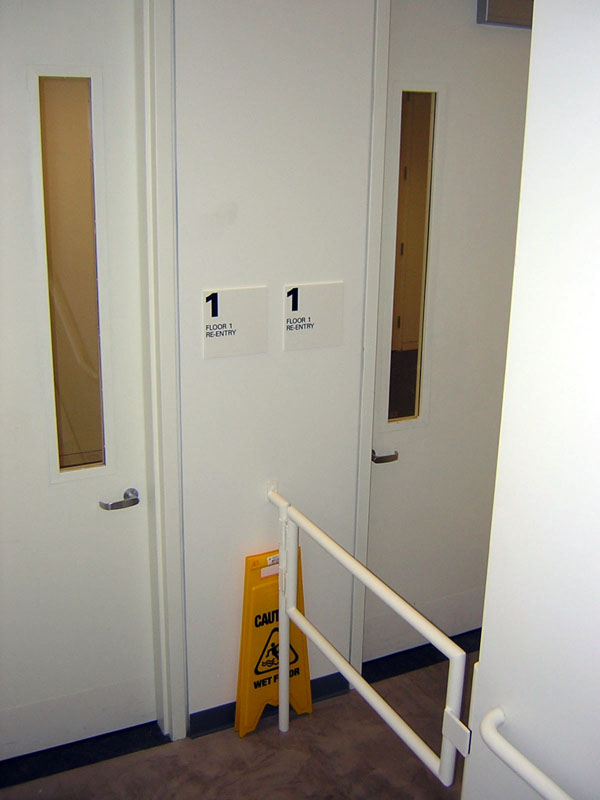
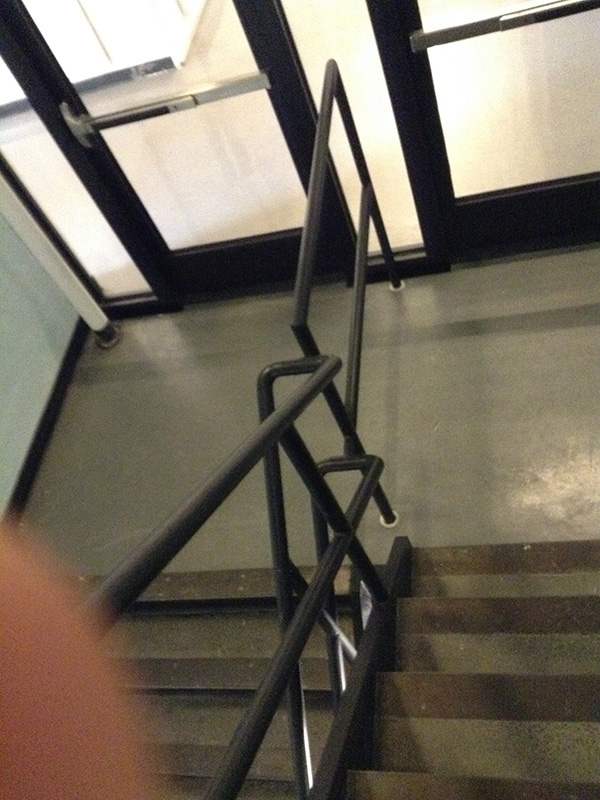
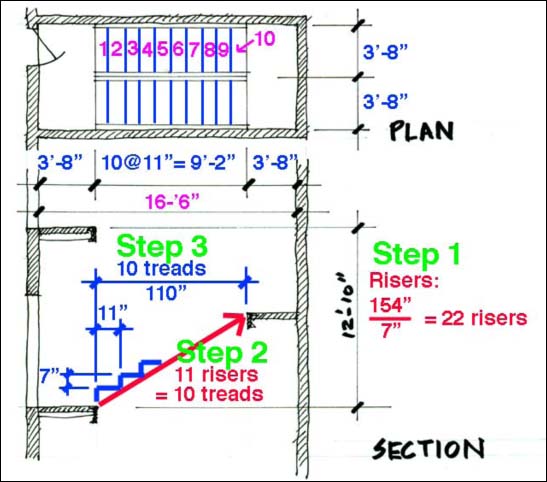
This example was rigged so that the number of risers (154 / 7 = 22) came out as an integer. What happens for the more typical condition? Here is a modification of the example shown above, with a floor-to-floor height of 12 ft. (144 inches) instead of 12'-10". In this case, the number of risers is 144 / 7 = 20.57. We use 21 risers so that the actual riser height becomes 144 / 21 = 6.857 in. We do not use 20 risers, since this would result in a riser height greater than 7 in., which is not permitted. This is one of the only instances where a strange number like 6.857 inches does not create any problems: stair fabricators can easily handle such things. The switchback stair could then be configured with 10 treads + 9 treads (since each run of the stair creates one more riser than the number of treads). The overall stair shaft dimension, governed by the 10 tread stair run, is therefore the same as before.
Continuous, and between 34"-38" higher than nosing.
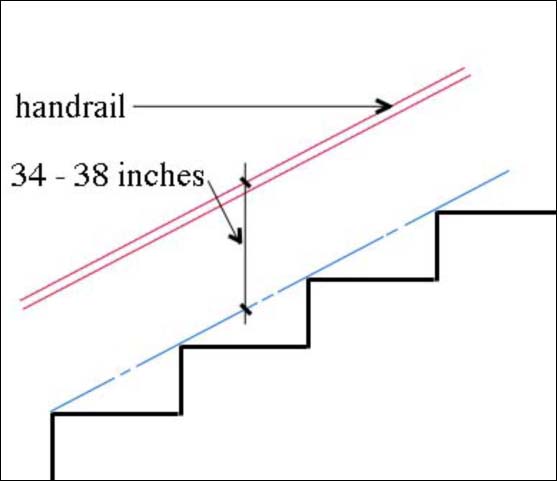
Typically, 42" high, required wherever there is a discontinuity in the "ground plane" of 30" or more. Must be configured so that a 4" sphere cannot pass through; horizontal bars were formerly prohibited in the IRC (International Residential Code), as they can be used as a "ladder," but current Codes permit such configurations.
Because handrail heights and guard rail heights do not generally coincide, the handrail must be separated from the guard rail, as in the typical stair shown at left below. However, for residential applications, guard rails need only be 36 inches high, so (with careful planning and attention to the geometry) it is possible to have a single hand-guard rail, as in the exterior stair shown at right below.
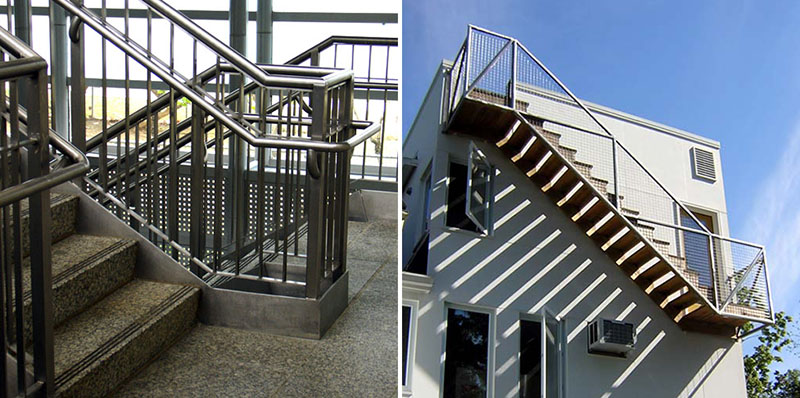
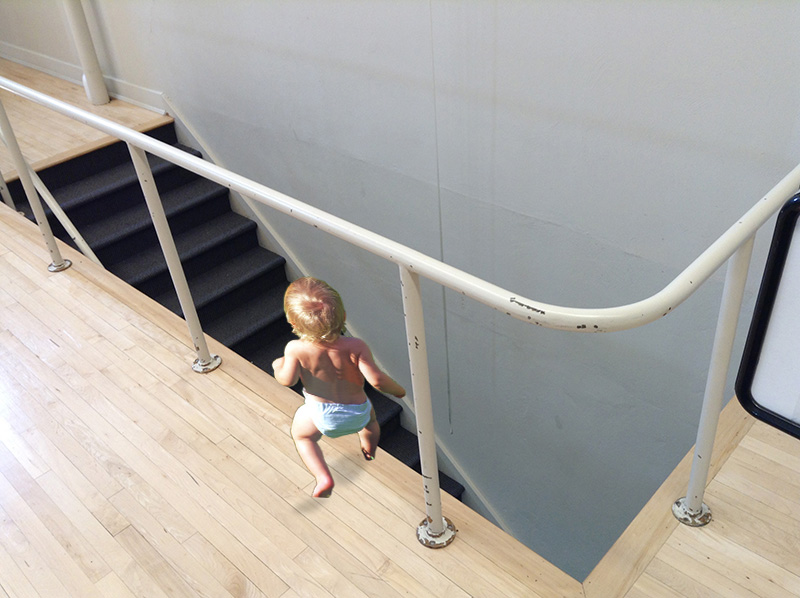
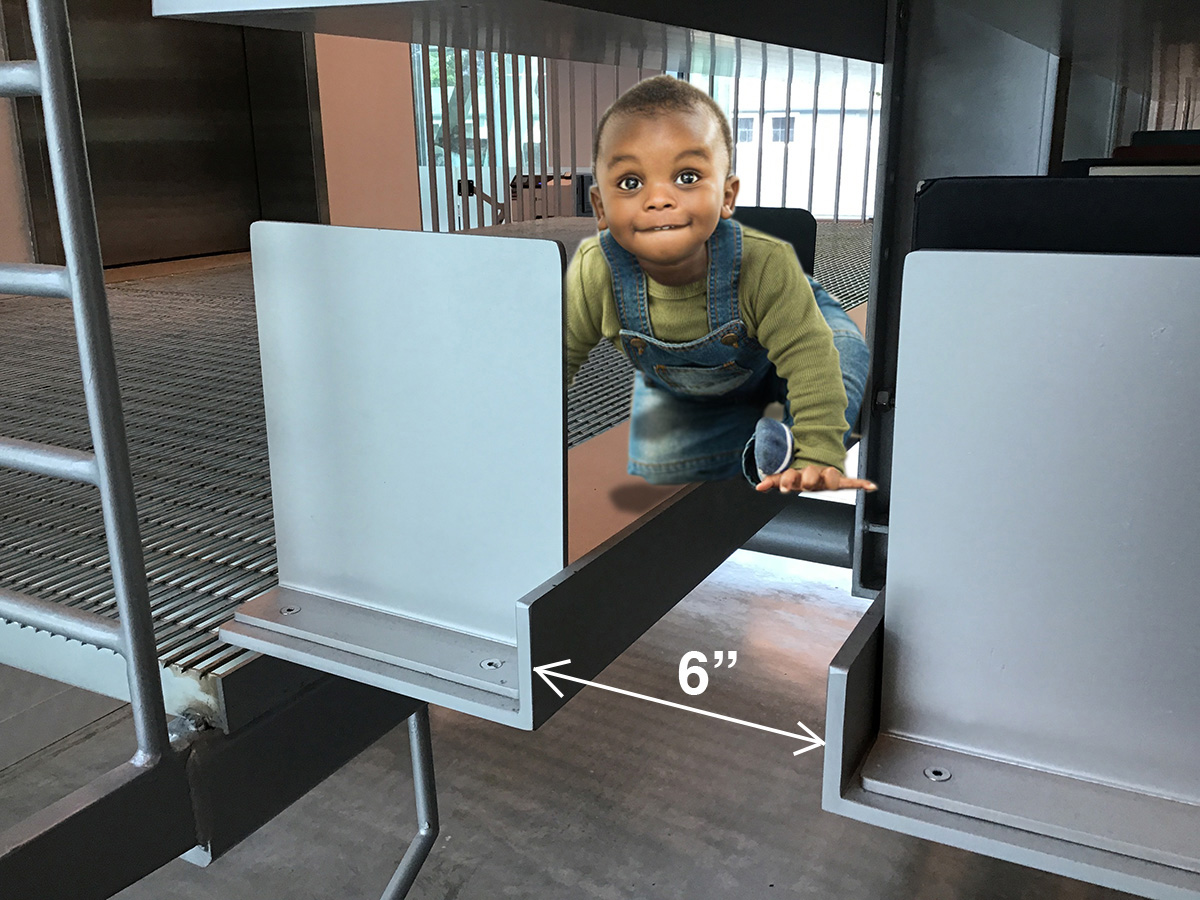
Difference between a handrail and guardrail?
Disclaimer: Students are responsible for material presented in class, and required material described on course outline. These notes are provided as a tentative outline of material intended to be presented in lectures only; they may not cover all material, and they may contain information not actually presented. Notes may be updated each year, and may or may not apply to non-current versions of course.
first posted Nov. 13, 2012 | last updated: Dec. 3, 2020
Copyright
2007–2019 J. Ochshorn. All rights reserved. Republishing material on this web site, whether in print or on another web site, in whole or in part, is not permitted without advance permission of the author.