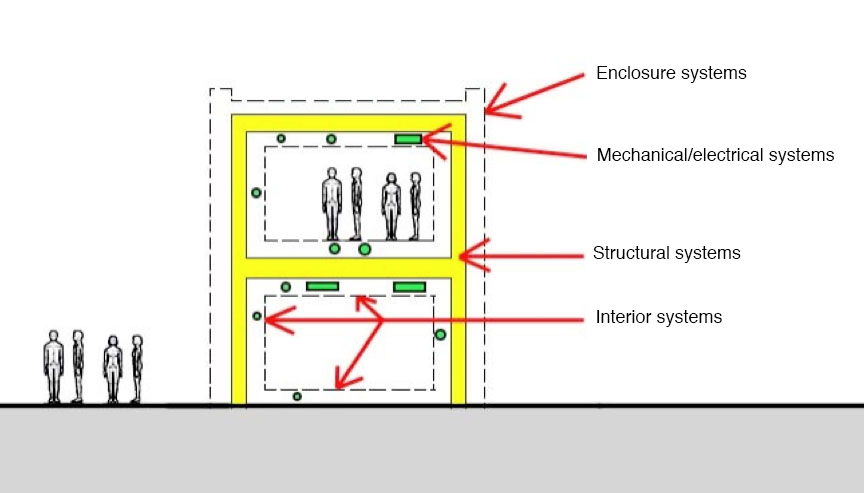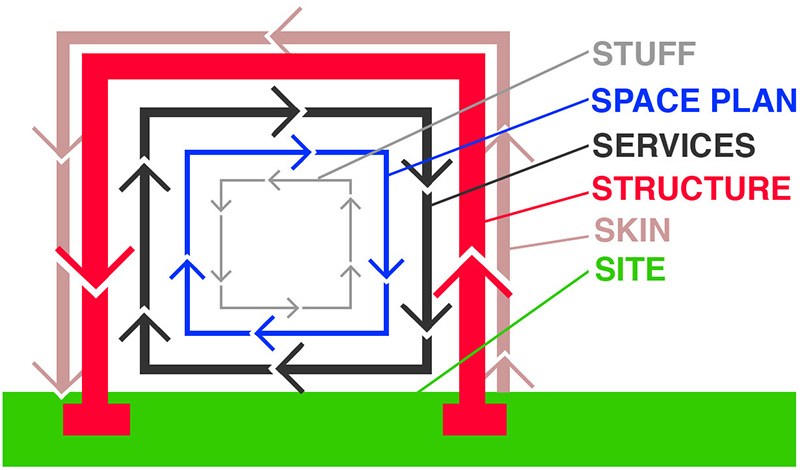Lecture notes
Department of Architecture, Cornell University
ARCH 2614/5614 Building Technology I: Materials and Methods
Jonathan Ochshorn
contact | office hours
Overview, systems, Masterformat, Uniformat
Review course outline, description, and policies. Describe architectural systems in general.
Systems
Basic division into structure, enclosure, mechanical/electrical services, and interior systems.

This diagram shows the four primary building systems, all supported by the structure.

This diagram, based on a similar diagram on p.13 of Stewart Brand's How Buildings Learn, shows six layers, all of which change at different rates. (Drawn by Jonathan Ochshorn, Jan. 2019)
Difference between traditional and modern building strategies: modern systems tend to be more layered, optimized, pre-engineered.
Implications of division of architecture into "art" and "science."
Masterformat.
Introduction: Need for organizational standards (see
this ComputerWorld article for an example of a dysfuctional array of competing standards).
Background:
1963 -first attempt at organization based on building trades, construction methods.
1978 - integrated with project manual (bidding, contracts, conditions) plus 16 specification divisions.
1986 - adopted by Sweet's
1987 - adopted by R.S. Means (cost estimating)
1995 version has 5-digit format: 0 2 1 0 0 for example, where
0 2 is the "division" (e.g., site work) and the following 3 digits indicate either broad scope (e.g., 100 - site preparation), medium scope (e.g., 110 - site clearing), or narrow scope (e.g., 115 - selective clearing).
Critique of masterformat:
- problems adjusting to changing technology and cultural construction practices; systems may transcend "products" or "material" categories. E.g., EIFS 07240 contains insulation, mesh, fasteners, etc.
- ambiguity: should reinforcing steel be filed under metals (05) or concrete (03)? If concrete, with cast-in-place (03300) or with concrete reinforcing (03200)?
- problems with material versus functional organization: e.g., where does roof insulation go? With membrane roofing (07500) or with roof insulation (07220)?
- new technologies are invented, or become more important, requiring more explicit attention (e.g., electronic security systems, now with its own division number).
- in general, there is a confusion in finding a unified organizing strategy; instead it is based variously on the following:
- construction sequence, e.g., concrete before masonry
- construction trades, e.g., doors and windows (now "openings")
- construction materials/products, e.g., masonry
- construction systems, e.g., thermal and moisture protection
2004 version replaces 5-digit with 6-digit scheme.
Divisions now called "level one" titles. There are 3 such levels, each with 2 digits (plus possibility of using 1 or 2 additional levels).
Each level describes in greater detail the so-called "work result," defined as traditional construction practices that result from the application of skills to construction products or resources.
0 3 2 0 0 0 is now concrete reinforcing (versus 1995 version's 03 2 0 0). The various levels are as follows:
| 0 3 | 2 0 | 0 0 |
| division or level one | level two | level 3 |
Level four may show up as follows, after a dot: 0 3 5 2 1 6 . 1 3 referring to lightweight cellular insulating concrete.
Note that the Masterformat "hierarchy" is a bit strange: for example, the path to 0 3 5 2 1 6 . 1 3 goes like this: 03 00 00 Concrete --> 03 50 00 Cast Decks and Underlayment --> 03 52 00 Lightweight Concrete Roof Insulation --> 03 52 16 Lightweight Insulating Concrete --> 03 52 16.13 Lightweight Cellular Insulating Concrete. It is important to realize that 03 52 00 is actually a subset of 03 50 00.
Another way to understand the formating of Masterformat is to place it in "outline" form, for example:
[02 00 00] Existing Conditions
[03 00 00] Concrete
- [03 10 00] Concrete Forming and Accessories
- [03 20 00] Concrete Reinforcing
- [03 30 00] Cast-in-Place Concrete
- [03 40 00] Precast Concrete
- [03 50 00] Cast Decks and Underlayment
- [03 51 00] Cast Roof Decks
- [03 52 00] Lightweight Concrete Roof Insulation
- [03 52 13] Composite Concrete Roof Insulation
- [03 52 16] Lightweight insulating concrete
- [03 52 16.13] Lightweight Cellular Insulating Concrete
- [03 52 19] Lightweight Aggregate Insulating Concrete
- [03 53 00] Concrete Topping
- [03 53 13] Emery-Aggregate Concrete Topping
- Etc.
- [03 60 00]Grouting
- [03 70 00]Mass Concrete
- Etc.
[04 00 00]Masonry
[05 00 00]Metals
In the new (2004) Masterformat scheme, there are many more divisions (potentially 49 rather than the old 16), organized in the following hierarchy:
- Procurement and Contracting Requirements Group
- [no subgroups in this category]
- Division 00 Procurement and Contracting Requirements
Contains things like title page, table of contents, advertisement for bids, information about pre-bid meetings, preliminary schedules, and so on.
- Specifications Group
- General Requirements Subgroup
- Division 01 General Requirements
Contains things like payment procedures, work covered by contract vs. by owner, summary of contracts, allowances, alternatives, any temporary facilities, change orders, periodic observation of work, and so on.
- Facility Construction Subgroup
- Division 02 Existing conditions
Contains things like subsurface investigations, surveys, assessment of existing masonry, concrete, or other materials on site, demolition, remediation of contaminated site conditions, and so on.
- Division 03 Concrete
- Division 04 Masonry
- Division 05 Metals
- Division 06 Wood, Plastics, and Composites
- Division 07 Thermal and Moisture Protection
Contains the most important information about the nature of the building enclosure system: insulation, roofing, water and air barriers, various schedules (tables) for thermal, flashing, fire protection, etc.
- Division 08 Openings
- Division 09 Finishes
- Division 10 Specialties
Contains information about louvers, vents, access flooring, toilet accessories, etc.
- Division 11 Equipment
Contains information about libraries, darkrooms, loading dock equipment, etc.
- Division 12 Furnishings
- Division 13 Special Construction
Contains information about air-supported structures, ice rinks, etc. — i.e., "self-contained" and specialized buildings.
- Division 14 Conveying Equipment
- Divisions 15-19 reserved [not used]
- Facility Services Subgroup
- Division 20 reserved [not used]
- Division 21 Fire suppression
- Division 22 Plumbing
- Division 23 HVAC
- Division 24 reserved [not used]
- Division 25 Integrated automation
- Division 26 Electrical
- Division 27 Communications
- Division 28 Electronic safety and security
- Division 29 reserved [not used]
- Site and Infrastructure Subgroup
- Division 30 reserved [not used]
- Division 31 Earthwork
- Division 32 Exterior improvements
- Division 33 Utilities
- Division 34 Transportation
- Division 35 Waterway and marine construction
- Divisions 36-39 reserved [not used]
- Process Equipment Subgroup
- Division 40 Process Integration
- etc. (up to Division 49).
Uniformat
Alternative filing system based more consistently on general systems. Useful for preliminary specifications, cost estimates, etc.
8 broad categories subdivided into 20+ elements and systems, as follows (not all are listed*):
- A Substructure
- A10 foundations
- A20 basement construction
- B Shell
- B10 superstructure
- B20 exterior closure
- B30 roofing
- C Interiors
- C10 interior construction
- C20 stairways
- C30 interior finishes
- D Services
- D10 conveying systems
- D20 plumbing
- D30 HVAC
- D40 fire protection
- D50 electrical
- E Equipment and Furnishings
- E10 equipment
- E20 furnishings
- F Other building construction [Special construction and demolition]
- F10 special construction
- F20 selective demolition
- G Building sitework
- G10 site preparation
- G20 site improvements
- G30 site mechanical utilities
- G40 site electrical utilities
- G90 other site construction
- Z General
* Notes: There are various versions of Uniformat, with minor differences.
There are also "level 3" designations, where, for example, "G"
Building sitework is level 1; G10
site preparation is level 2; and G1010
site clearing is level 3.
OmniClass
The ultimate classification system, intended to classify everything in the built environment.
International standard.
Conceived as 15 tables, each looking at the world from a different point of view. Various "legacy" documents have been included in, or as, these tables, so that building codes and Masterformat reappear, but within a larger framework. This is a compromise, to avoid duplication of existing classification schemes.
The tables are as follows:
| Facilities, constructed entities, and spaces |
| Table 11 | function (construction entities) |
E.g., residences, hotels, etc. | legacy: IBC, etc. |
| Table 12 | form (construction entities) |
E.g., bridges, high-rise buildings, etc. | |
| Table 13 | function (spaces) |
E.g., kitchens, offices, etc. | |
| Table 14 | form (spaces) |
E.g., courtyard, room, etc. | |
| Parts |
| Table 21 | elements, including designed elements |
E.g., exterior walls, etc. | legacy: Uniformat |
| Table 22 | work results |
E.g., skills, trades, like cast-in-place concrete | legacy: Masterformat |
| Table 23 | products |
| |
| Process |
| Table 31 | phases (stages) |
E.g., conception, design, construction documents, etc. | legacy: IBC, etc. |
| Table 32 | services |
E.g., designing, bidding, constructing | |
| Table 33 | disciplines |
E.g., architecture, mechanical engineering | |
| Table 34 | organizational roles |
E.g., owner, architect | |
| Table 35 | tools |
E.g., hammer, formwork, CAD software | |
| Common characteristics of other tables |
| Table 36 | information |
E.g., referenced standards, CAD files, periodicals | |
| Table 41 | materials (raw or refined) |
E.g., rocks, timber, glass | |
| Table 49 | properties (referring to a construction entity) |
E.g., color, width, fire resistance rating | |
According to the Whole Building Design Guide: "OmniClass has become an important requirement within the growing area of product search and comparison. It supports the demand for highly articulated product information in BIM format, and can normalize and categorize detailed attributes/properties and processes developed and supported by the National BIM Standard and Integrated Project Delivery."
Note: UniClass is British version of OmniClass.
More detailed information:
Masterformat |
Uniformat |
OmniClass
Disclaimer: Students are responsible for material presented in class, and required material described on course outline. These notes are provided as a tentative outline of material intended to be presented in lectures only; they may not cover all material, and they may contain information not actually presented. Notes may be updated each year, and may or may not apply to non-current versions of course.
first posted Aug. 24, 2007 | last updated: Sept. 3, 2019
Copyright
2007–2019 J. Ochshorn. All rights reserved. Republishing material on this web site, whether in print or on another web site, in whole or in part, is not permitted without advance permission of the author.

