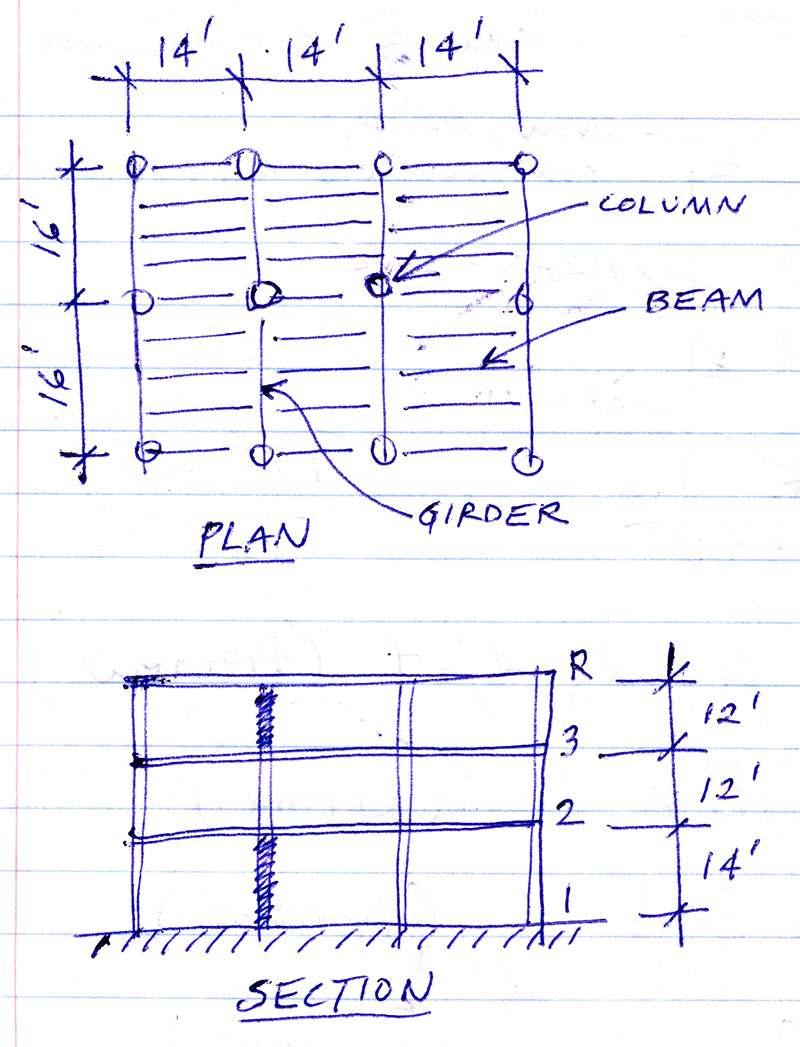ARCH 2615-5615 Building Technology II: Structural Elements
Spring 2022
Jonathan Ochshorn
Assignment #2: Wood structural design
Issued Feb. 10, 2022
Due: Feb. 15, 2022, 9:40 AM (upload PDF to canvas)
Solutions
For the framing plan and section shown below, assume the following:
- Office occupancy with L = 50 psf. Consider live load reduction to determine the reduced live load.
- Dead load (for floors and roof) = 23 psf.
- Snow load = 55 psf.
- Construction/maintenance roof live load, Lr = 30 psf.
- Use Douglas Fir-Larch No. 2 for all beams, girders, and columns.
- Design beams and girders with an allowable live load deflection of L/360 and an allowable total load deflection of L/240.

Requirements
A. Using the online calculators for column governing loads, wood beams, and wood columns, design the following elements:
- Typical beam (assume "dimension lumber" size category).
- Typical girder (assume "beams and stringers" size category).
- Third-floor interior column.
- First-floor interior column.
Show your "answers" by including a screen shot of the relevant calculators (with the correct answer circled) in your pdf.
B. Design the typical wood beam without using the calculators. Of course, you should get the same answer as you did using the calculator, but show all your calculations, step by step! You can refer to you class notes or to Example 3.8 in the text.
© 2022 Jonathan Ochshorn. First posted 9 February 2022. Last updated: 9 February 2022
ARCH 2615-5615 Building Technology II: Structural Elements
Spring 2022
Jonathan Ochshorn
Assignment #2: Wood structural design
Issued Feb. 10, 2022
Due: Feb. 15, 2022, 9:40 AM (upload PDF to canvas)
Solutions
For the framing plan and section shown below, assume the following:
Requirements
A. Using the online calculators for column governing loads, wood beams, and wood columns, design the following elements:
Show your "answers" by including a screen shot of the relevant calculators (with the correct answer circled) in your pdf.
B. Design the typical wood beam without using the calculators. Of course, you should get the same answer as you did using the calculator, but show all your calculations, step by step! You can refer to you class notes or to Example 3.8 in the text.
© 2022 Jonathan Ochshorn. First posted 9 February 2022. Last updated: 9 February 2022