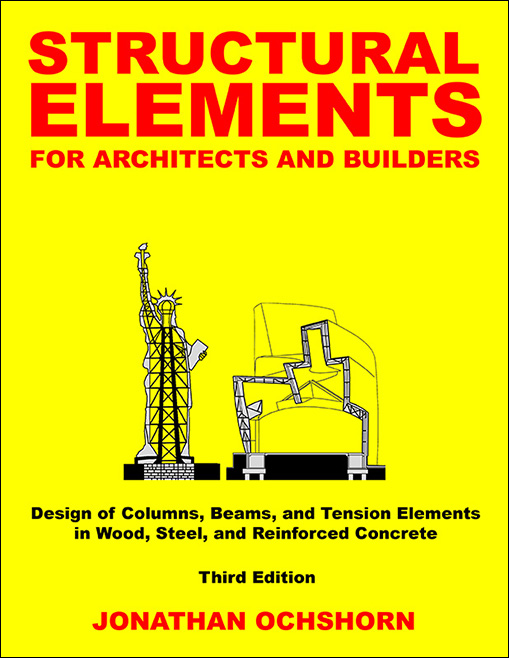
Jonathan Ochshorn
© 2020 Jonathan Ochshorn.
Directions: Enter values in yellow fields.
Press "update" button. Solutions will be displayed. (Based on ASD method, AISC Manual of Steel Construction, 14th Edition. More detailed explanations and examples can be found in my text.) There will also be short-answer questions and/or sketches on the prelim, not included in this calculator.
2–3. Design T-beam design for negative and positive moment (50 points): From Table A-5.5, φ = 0.9. Note that Mu < φbd2R.
2. Design for negative moment with Mu given (25 points)
a) Find the required steel area, As, and select the specified number of rebars from Table A-5.2.
b) Check that the steel ratio is between the minimum and maximum steel ratio.
d) Check bar fit from Table A-5.3.
3. Design for positive moment with Mu given (25 points)
a) Find the effective width, b.
b) Find the required steel area, As, and select the specified number of rebars from Table A-5.2.
c) Check that the steel ratio is between the minimum and maximum steel ratio.
d) Check bar fit from Table A-5.3.

<-- Previous question | Next question -->
Disclaimer: This calculator is not intended to be used for the design of actual structures, but only for schematic (preliminary) understanding of structural design principles. For the design of an actual structure, a competent professional should be consulted. This is a beta version; please report any strange results!
First posted April 23, 2019 | Last updated April 23, 2019