contact | contents | bibliography | illustration credits | ⇦ chapter 25 |
26. CORNELL'S SUSTAINABLE VISION FOR MILSTEIN HALL
Cornell lists the "sustainable design initiatives" it has taken in the design and construction of Milstein Hall1 and summarizes these initiatives with the image reproduced in figure 26.1. These initiatives are grouped by Cornell into eight specious claims, discussed below.
Reduce energy usage for building heating and cooling
Specious claim #1. "Utilize cogeneration produced steam for building heating and lake-chilled water for building cooling. Incorporate energy efficient chilled beams for cooling. Employ insulated walls and glazing to reduce building air loss. Employ a vegetated roof to reduce solar heat gain and to reduce building air loss."2
Cornell's cogeneration and lake-source cooling initiatives, however commendable, are not design initiatives of Milstein Hall. Chilled beams are relatively efficient, but hardly radical. Insulated walls and glazing to reduce building air loss? This both makes no sense and is inaccurate. It makes no sense because "air loss" (infiltration) is reduced by designing and installing a continuous air barrier system for the building, not by providing "insulation." Milstein Hall actually performs extremely poorly on both counts (air barriers and insulation). First, the building has a relatively ineffective air barrier system. Especially at seismic building separation joints along the entire perimeter between Milstein and Rand/Sibley Halls, not only has air barrier continuity not been established, but insulation has not been installed with seismic joints detailed to accommodate movement. Second, rather than being a role model for building insulation, Milstein Hall is actually a case-study in inefficient thermal form and thermal bridging.
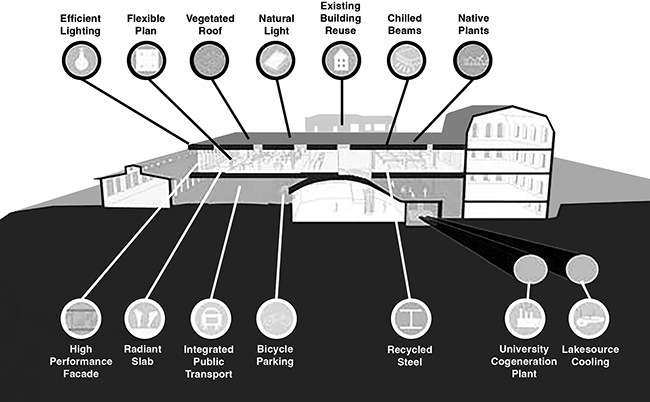
Figure 26.1. Milstein Hall's sustainable design initiatives (based on image from Cornell's Milstein Hall website; edited for clarity).
Purely from an energy-efficiency and insulation standpoint, the most logical geometry for a building is one that minimizes surface area. Milstein Hall does exactly the opposite, by creating a large, extended floor plate that is then elevated above the ground, exposing not only its roof but also its underside to the exterior. Below-grade spaces also extend well beyond the boundaries of the upper floor plates, so that they too are needlessly exposed to the exterior. The entire wall area of the building, excluding most, but not all below-grade spaces, is glazed. Of course, insulated glazing is better than uninsulated glazing, but this misses the point: all glazing, unless designed as part of a passive-solar system, is less thermally efficient than an insulated wall. Milstein's undifferentiated glazing (all vertical surfaces, whether facing north, south, east, or west, are glazed) has not been designed in this way and so only contributes to gratuitous heat gain or heat loss. The contribution of the glass to daylighting is certainly real, but in no way compensates for the increased energy usage for heating and cooling. Given an already tenuous thermal-design strategy consisting primarily of undifferentiated glazing for all four facades, the building is then detailed with substantial thermal bridges creating additional express pathways for heat loss, as described in chapter 9 (thermal control).
Employing a vegetated roof does not reduce solar heat gain nor does it reduce building air loss, as claimed by Cornell, if such a system is compared to a well-detailed but otherwise ordinary insulated roof with a reflective surface.
Reduce energy usage for transportation
Specious claim #2. "Incorporate existing public transportation network. Accommodate pedestrian access and bicycle parking. Specify locally manufactured materials."3
These claims mirror some of the LEED credits in "Sustainable Sites" and "Materials & Resources." Milstein Hall's location next to existing bus lines made it impossible not to tie into a public transport network— this "initiative" has nothing to do with the design of Milstein Hall. As described above, Milstein Hall, using the minimum bike storage standards of the LEED guidelines instead of actually responding to the needs of bike users, does an extremely poor job of accommodating them. As to the "sustainability initiative" accomplished by accommodating "pedestrian access," one is at a loss to imagine what this could possibly mean. Is it that the building has a door at ground level, thereby permitting pedestrians to enter? Or that Cornell's existing system of walks and paths is not separated from the entrance to Milstein Hall by some sort of moat or electronic barrier?
Reduce energy use for building lighting
Specious claim #3. "Employ skylights and glazing for natural day-lighting. Specify energy efficient light fixtures."4
Daylighting, in the form of continuous perimeter glazing and skylights, can only be considered a sustainable (i.e., energy-saving) design feature if it reduces the need for electric lighting. On Milstein Hall's large studio floor, electric lighting is triggered by motion sensors, even if adequate illumination is provided by perimeter glazing and skylights, so that no energy saving can be attributed to its daylighting sources. In fact, both the day- and night-lighting conditions have been criticized by users of the space:
The arch. department may not be aware that the building has already become a teaching tool: students are witnessing a lighting system (that affects us day and night) that some believe was an [sic] overlooked from a sustainable design perspective. In our Environmental Systems II class, a third year undergrad shared their observation that we have moved into a supposedly sustainable building yet the lights are constantly on, even when there is adequate daylight delivered to the space via skylights during the daytime.
I have measured the illuminance at my desk and the daylight level is around 250 fc and the night reading is 55 fc. The nighttime level is excessive for a space where the students are primarily using computers. The human eye is adapted to deal with natural light and its dynamic nature, so the daylight level does not concern me. People will put up with a lot of light as long as there is not uncomfortable glare. However, shadowless, even lighting at night to an excessive level can cause eye strain, especially when one is looking at a computer screen. The IES (Illuminating Engineering Society) currently recommends a range of 15–25 for office spaces with a separately controlled task light for user comfort.
Sorry to seem like such a pest on this issue but I thought you should know that I am not the only one that is aware of the lighting and some of the BArch students seem to be getting cynical about the dept's stance on sustainability (wasting energy = wasting money).5
Energy-efficient light fixtures are, of course, better than, say, incandescent fixtures, but using energy-efficient fixtures inefficiently—as is being done in Milstein Hall—should not be characterized as "sustainable." And, as of this writing, built-in and custom-designed fluorescent fixtures have still not been replaced with more-efficient LED lights; I've been told that Milstein's dimming system is not compatible with LED drivers (fig. 26.2).
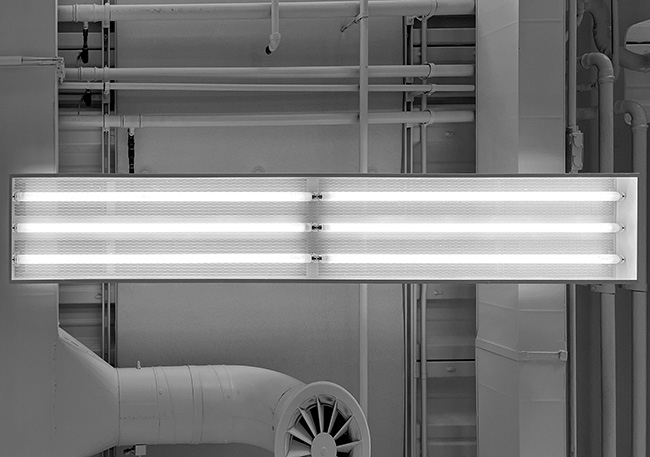
Figure 26.2. Custom-designed lighting fixture for Milstein Hall's studio floor: fluorescent light fixtures have still not been upgraded to LED (July 2023).
Reduce energy use for material production
Specious claim #4. "Employ recycled steel and concrete aggregate. Employ recycled finish materials where appropriate. Design building finishes to reduce building material use."6
As described elsewhere, Milstein Hall uses steel not just inefficiently, but extraordinarily inefficiently, with more steel per square foot of floor area than in the 100-story Hancock Tower in Chicago. That this steel has recycled content does not make such an incredibly inefficient design sustainable, especially when the basis of this recycled steel—junked cars—is the disposable culture of planned obsolescence. Milstein's concrete recycles fly ash as part of its cementitious content; whether recycled "concrete aggregate" is also used is unlikely, but possible. The claim that Milstein Hall's finishes reduce material use is puzzling, since one can always imagine a design that has either more, or less, material content in its finished surfaces. Milstein Hall, for example, has concrete floors, and does not have carpet or tile on these floor surfaces. Other than being cracked and unsightly, the concrete surface seems perfectly adequate for its intended use. If not using an additional and unnecessary finishing material over the concrete topping slab is counted as "sustainable," then the bar for sustainable design has been set pretty low.
Reduce material use and landfill waste
Specious claim #5. "Reuse of existing buildings. Specify contractor sorting and recycling of demolition material. Reduce construction material packaging. Design a flexible building to increase long-term use and adaptability."7
It's hard to see how a large new building addition that uses far more material than comparable buildings—see discussion of steel use in item #4 above—can possibly "reduce material use." The same criticism applies to the remarkably unsustainable geometry of Milstein Hall: aside from the impact of its inordinately large surface area on energy usage, the same non-compact shape requires much more surface area for enclosure-system materials than would otherwise be required. As shown schematically in figure 26.3, a building like Milstein Hall with its floor area spread out, half on a raised floor and half in a basement, has more than twice the exposed surface area—roof, soffit, and cladding—than a more compact design with the same floor area, but with three stories and a basement. While both buildings have exactly the same 20,000 square units of area (the actual units are not relevant here), Building A has 34,000 square units of exposed surface area (including the soffit), whereas Building B has only 14,000 square units of exposed surface area. Not only is Building B more efficient in terms of energy and materials, but its dimensions are likely to create a more flexible plan.
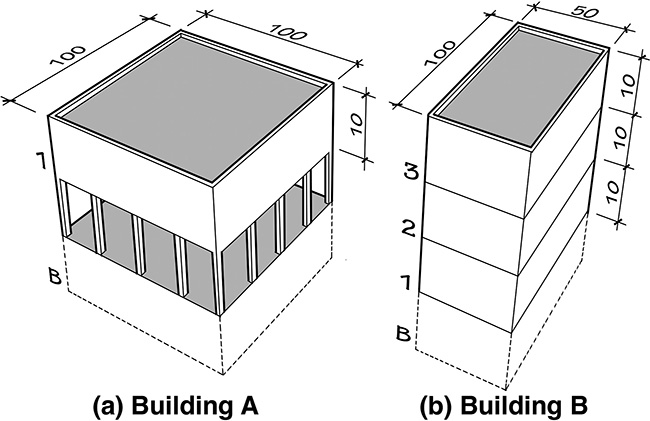
Figure 26.3. Building A, schematically representing the geometry of Milstein Hall, has much more exposed surface area—and therefore uses more energy and materials—than the more compact Building B.
It's also hard to see how parasitically using adjacent Rand Hall as a kind of dumping ground for necessary mechanical equipment, bathrooms, and egress—compromising the flexibility of both buildings—is a sustainable "reuse" of an existing building. Other aspects of Milstein Hall's flexibility myth have been debunked in chapter 2.
It is sometimes claimed that Milstein Hall's design "saved" Rand Hall from demolition.8 This, too, is spurious. Rand Hall was slated for demolition when Milstein Hall was the subject of a design competition in 2000. In the same way that the University made the (bad) decision to demolish Rand in 2000, it then reversed the decision at a later date. If the University had not unilaterally made the bad decision to demolish Rand Hall in 2000, the building would never have needed to be "saved." In any case, it was the University's decision, not the design of Milstein Hall, which "saved" the building.
Reduce storm water pollution
Specious claim #6. "Employ vegetated roof or storm water retention system to filter storm water. Incorporate quantity and quality storm water measures. Specify native plants to eliminate pesticide usage."9
All three of these claims are at least partly incorrect. First, Milstein Hall's vegetated roof may or may not be useful in filtering storm water. Some studies have measured increased amounts of nitrogen and phosphorus in green-roof runoff compared with conventional roof runoff during heavy rainfall.10 Second, Milstein Hall meets neither the quantity nor quality stormwater standards for LEED credit. Instead, virtually all storm water falling on the vegetated roof during heavy rainfall is directed through the building and into the storm sewer system, rather than being controlled or improved on site. Third, Milstein Hall's green roof has no native plants. The sedums planted on the roof are adapted plants, not native species.11 Using adapted, non-invasive, plants is not bad. It just isn't accurate to call them native. It is also more than a bit hypocritical of Cornell to boast about eliminating pesticide usage on this small, vegetated roof, while simultaneously employing pesticides (e.g., broadleaf herbicide SpeedZone at the time of Milstein Hall's construction, then Battleship Herbicide III, and more recently Triamine12) over large parts of its grounds, including the Arts Quad adjacent to Milstein Hall (fig. 26.4).
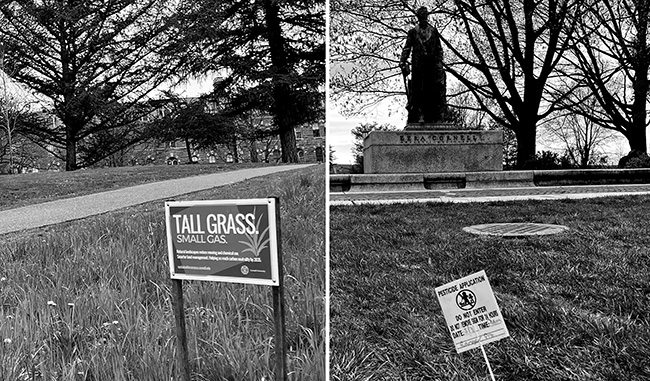
Figure 26.4. Left image: Cornell's "Tall grass" greenwashing sign on Libe Slope ("TALL GRASS. SMALL GAS. Natural landscapes reduce mowing and chemical use. Smarter land management. Helping us reach carbon neutrality by 2035.") Right image: Cornell's arts quad with Ezra Cornell statue in background and pesticide warning in foreground.
Reduce water usage
Specious claim #7. "Specify native plants to reduce irrigation water usage. Provide a temporary irrigation system for the vegetated roof. Specify low-flow plumbing fixtures to reduce potable water usage."13
This is simply reaching for the low-hanging fruit. For example, not using irrigation in Ithaca, NY, is hardly a sustainable accomplishment, as it rains here quite a bit.
Increase environmental comfort of building occupants
Specious claim #8. "Employ radiant slab system and chilled beams. Employ day-lighting. Specify low volatile organic compounds (VOC)-emitting material. Employ outside air system. Provide visual and direct connections to natural areas."14
There is nothing radically sustainable about chilled beams and radiant slabs. They provide no individual comfort controls, so that individual variations in the experience of comfort cannot be accommodated. Daylighting, entering through floor-to-ceiling glazing and skylights, has already been described as unnecessary (since the electric lights are on irrespective of daylighting levels) and often counter-productive (causing both glare and unwanted illumination). Milstein Hall does not consistently eliminate products with high VOC content. While it gains a LEED point for using a small amount of "Green Label Plus" carpet in the auditorium, it still uses composite wood products indoors that do not satisfy the LEED criteria for indoor air quality. Milstein Hall provides outside air, as do all buildings, both old and new. This is a requirement of building and mechanical codes, not a sustainable design initiative.
As to Milstein Hall's alleged visual and direct connections to natural areas, one simply needs to walk through the second-floor studio to form a more accurate impression: to the east is a parking lot, admittedly with some trees visible on the edge of Fall Creek gorge; to the north is the asphalt roof of the Foundry, which blocks any view of Fall Creek; to the west is Rand Hall; and to the south is Sibley Hall, along with a view towards other campus buildings. The floor plate is so deep that most workstations are located far from Milstein's glazed edges, and have even less of a chance to connect with nature. There are certainly no direct connections to natural areas from Milstein Hall, which is separated from Fall Creek (the only plausible "natural area" in the vicinity) by University Avenue and the Foundry. In fact, what Milstein Hall accomplished was to eliminate numerous windows and outdoor views from Rand and Sibley Halls.
Conclusions
Milstein Hall will get 40 LEED points out of a maximum 69 possible points. It therefore qualifies for a LEED-gold rating, albeit at the bottom of the "gold" range (fig. 26.5). To understand the significance of this LEED certification rating, it is useful to group Milstein Hall's LEED points into categories that indicate their actual relationship both to sustainability, and to the specific design of the building (rather than to characteristics of the site that have nothing to do with the building's actual design).
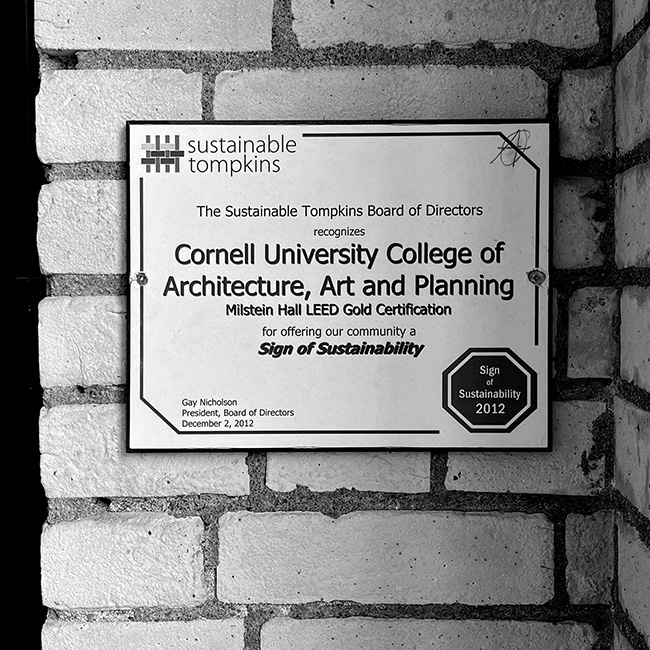
Figure 26.5. Milstein Hall's LEED-gold certification is recognized by the "Sustainable Tompkins Board of Directors" on a plaque fastened to the brick fire barrier wall separating Milstein Hall from Sibley Hall.
Of the 40 points earned, 10 have nothing to do with the design of the building and 23 are related to the building design but have little or nothing to do with sustainability. This leaves only seven earned points that might be construed as having some sustainable attributes, beyond what would be associated with conventional construction practices. The credits, organized from this standpoint, are shown in Table 8. My rationale for placing particular credits in these categories can be inferred from the detailed discussion of Milstein Hall's specious sustainability claims above.
What is perhaps more telling are the 18 LEED points not earned that might otherwise have contributed to sustainable goals, including such things as stormwater control, innovative wastewater technologies, better energy performance, use of on-site or off-site renewable energy, user control of lighting and thermal comfort systems, and better indoor air quality through increased ventilation. But even achieving all of these credits would not make the world a "greener" place. Creating extravagant and largely unnecessary green buildings still adds to, rather than reduces, the use of non-renewable fossil fuels and the release of global warming gases. This is doubly true of the Milstein Hall project, as it not only added an energy-hog to the Cornell campus, but also specifically excluded consideration of desperately needed energy-conserving renovations for Rand and Sibley Halls that could have not only reduced energy use, but also improved indoor environmental quality and reduced global warming gases.
The useful LEED points earned by Milstein Hall—buying water-efficient plumbing fixtures, making IAQ management plans (e.g., specifying better air filters for HVAC equipment), installing dirt-capturing entry mats, and specifying low-VOC interior materials for some but not all categories of interior materials—are all things that have absolutely nothing to do with the architectural (i.e., formal) design of the building, a design which is incomprehensible from an environmental or energy-conserving standpoint. Instead, Milstein Hall exemplifies an attitude of design-as-usual, with LEED validation assigned to the mechanical engineers, construction managers, and specification writers.
Table 8: Distribution of Milstein Hall's earned and unearned LEED points (as of June 2012).
| Points earned having nothing to do with the design of Milstein Hall (10 points) | SS 1. Site Selection SS 2. Development density & community connectivity SS 4.1 Public transportation access SS 4.4 Parking capacity WE 1.1 Water efficient landscaping—reduce water use 50% WE 1.2 Water efficient landscaping—no potable use ID 1.1 Green cleaning ID 1.2 Exemplary performance—open space ID 1.3 Transportation demand management ID 2 LEED AP |
| Points earned that have something to do with the design of Milstein Hall, but have little or nothing to do with sustainability, at least in the context of this building (23 points) | SS 4.2 Bicycle storage & changing rooms SS 5.2 Maximize open space SS 7.1 Heat island effect, non-roof SS 7.2 Heat island effect, roof EA 1 Optimize energy performance (6 points) EA 3 Enhanced commissioning EA 4 Enhanced refrigerant management EA 5 Measurement and verification MR 2.1 Construction waste management—divert 50% MR 2.2 Construction waste management—divert 75% MR 4.1 Recycled content—10% MR 4.2 Recycled content—20% MR 5.1 Regional materials—10% IEQ 1 Outdoor air delivery monitoring IEQ 7.1 Thermal comfort—design IEQ 7.2 Thermal comfort—verification IEQ 8.1 Daylighting 75% of spaces ID 1.4 Exemplary performance—heat island effect, roof |
| Points earned that have something to do with the design of Milstein Hall that are also valuable sustainable design features (7 points) | WE 3.1 Water use reduction—20% WE 3.2 Water use reduction—30% IEQ 3.1 Construction IAQ management plan— during construction IEQ 4.1 Low-emitting materials—adhesives and sealants IEQ 4.2 Low-emitting materials—paints and coatings IEQ 4.3 Low-emitting materials—carpet systems IEQ 5 Indoor chemical & pollution source control |
| Points not earned that actually correspond to valuable sustainable goals (18 points) | SS 6.1 Stormwater quality control SS 6.2 Stormwater quantity control SS 8. Light pollution reduction WE 2 Innovative wastewater technologies EA 1 Optimize energy performance (4 points not earned) EA 2 On-site renewable energy (all 3 points not earned) EA 6 Green power MR 7 Certified wood IEQ 2 Increased ventilation IEQ 3.2 Construction IAQ management plan—before occupancy IEQ 4.4 Low-emitting materials—composite wood and agrifiber IEQ 6.1 Controllability of systems—lighting IEQ 6.2 Controllability of systems—thermal comfort |
| Points not earned that either could not be earned, are not relevant to this building, or are not particularly valuable sustainable goals (11 points) | SS 3 Brownfield redevelopment SS 4.3 Low-emitting and fuel-efficient vehicles SS 5.1 Protect or restore habitat MR 1.1 Building reuse—75% existing walls, floors, roof MR 1.2 Building reuse—95% existing walls, floors, roof MR 1.3 Building reuse—50% interior non-structural elements MR 3.1 Materials reuse—5% MR 3.2 Materials reuse—10% MR 5.2 Regional materials—20% MR 6 Rapidly renewable materials IEQ 8.2 Views—views for 90% of spaces |
Notes
1 "Milstein Hall and Sustainability."
2 "Milstein Hall and Sustainability."
3 "Milstein Hall and Sustainability."
4 "Milstein Hall and Sustainability."
5 Email written to the chair of the Department of Architecture by a graduate architecture student Sept. 1, 2011—shortly after Milstein Hall was completed and occupied—reproduced and displayed at "OMA/Progress" exhibition at the Barbican Gallery in London that opened Oct. 4, 2011.
6 "Milstein Hall and Sustainability."
7 "Milstein Hall and Sustainability."
8 "This is a building whose design leaves intact Rand Hall, whereas all previous schemes that have been developed for this project have proposed tearing down this perfectly functional building…": "Arch Profs Ardently Support Building Milstein," Cornell Daily Sun, Feb. 11, 2009, accessed Dec. 7, 2011 (website no longer available).
9 "Milstein Hall and Sustainability."
10 "Another study conducted in Estonia investigated the water quality of a lightweight aggregate and humus green roof runoff compared a bituminous membrane roof found that during light to moderate rainfall events the concentrations of COD, BOD, total nitrogen, and total phosphorus were greater in the bituminous roof. However during heavy rainfalls greater amounts of nitrogen and phosphorus washed from the green roof (Teemusk, 2007)." Brett Long, Shirley E. Clark, et al., "Green Roofs: Optimizing the Water Quality of Rooftop Runoff," here.
11 Information on Milstein Hall's sedums was provided by Marguerite Wells of MotherPlants, a nursery in upstate New York specializing in growing plants for green roofs (including Milstein Hall's roof).
12 See MSDS for SpeedZone, manufactured by PBI/Gordon Corporation, here (author copy). According to the Cornell Grounds Department's "Mission and Scope of Services," accessed June 29, 2023, here: "Weed controls (herbicides) are kept to an absolute minimum and are applied on a limited basis. Many lawns will have varying populations of broad leaf and grass weed species present." According to Kevin McGraw, Landscape Manager at Cornell (phone conversation with the author Dec. 8, 2011), herbicide application may change in Spring 2012, utilizing Battleship Herbicide III, manufactured by the Helena Chemical Company. See its MSDS, accessed June 29, 2023, here (author copy). At the time of this writing, Cornell's herbicide-du-jour appears to be Triamine, applied by TruGreen. See its MSDS, accessed June 29, 2023, here (author copy).
13 "Milstein Hall and Sustainability."
14 "Milstein Hall and Sustainability."
contact | contents | bibliography | illustration credits | ⇦ chapter 25 |

