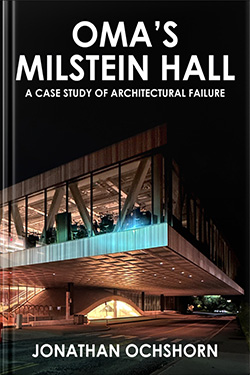contact | contents | bibliography | illustration credits | ⇦ chapter 15 |
16. CRIT ROOM EGRESS PROBLEMS
The Crit Room in Milstein Hall's lowest level, directly under its concrete dome, is an assembly space with an area of 4,506 square feet (419 square meters), as shown in figure 16.1.1
Required number of exits
The 2002 New York State Building Code requires a certain number of exits (or access to exits) from assembly spaces, based on the number of occupants that might be using the room at any given time. Table 1005.2.1 in the code tabulates the "minimum number of exits for occupant load" as two exits for up to 500 occupants, three exits for 501–1,000 occupants, and four exits for more than 1,000 occupants. However, section 1008.2 (Assembly other exits) was modified in the New York State code, deviating from the generic IBC version, and requires that "the minimum number of exits provided … shall be at least three exits for an occupant load of 350 to 700 persons and at least four exits for an occupant load of more than 700 persons."2
To find the number of required exits from the Crit Room, we need to first find out the number of Crit Room occupants by examining Table 1003.2.2.2 (Minimum Floor Area Allowances per Occupant).3 The appropriate functional category for this type of assembly space is "Assembly without fixed seats, standing space" for which the floor area in square feet per occupant is listed as "5 net" (0.46 square meters). The choice of "standing space" corresponds to the actual "worst-case" use of the Crit Room (fig. 16.2), which is what the code requires for the calculation of occupancy load and exits.
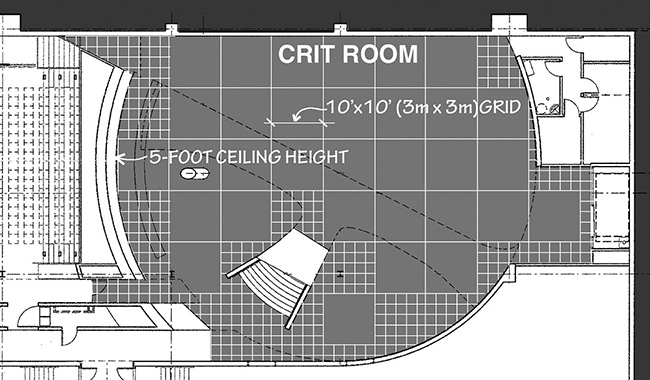
Figure 16.1. I computed the 4,506 square feet (419 square meters) floor area of the Crit Room in Milstein Hall by superimposing a 10-foot × 10-foot (3-m × 3-m) grid over the irregular floor plan, subtracting areas where the sloping ceiling is less than 5 feet (1.5 meters) from the floor.
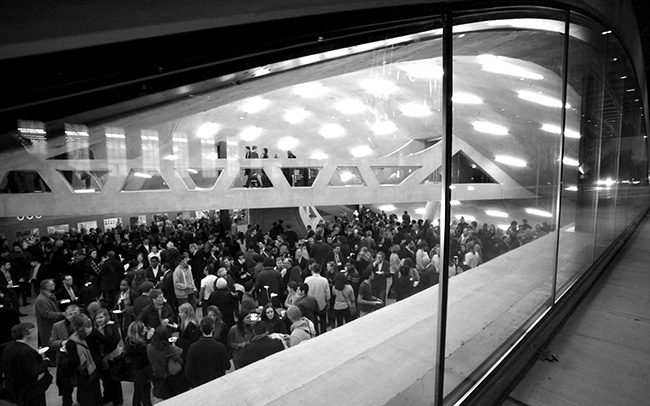
Figure 16.2. Photos appearing in the college's newsletter under the headline, "AAP Buzzes as Hundreds of Alumni, Students, and Faculty Gather During Celebrate Milstein Hall" demonstrate that the appropriate "function" category for the Crit Room assembly space is "standing space."
Since each "standing" occupant is assigned 5 square feet (0.46 square meters), the number of occupants in a space with an area of 4,506 square feet (419 square meters) is 4,506 / 5 = 901 occupants, for which four exits are required. And if it is claimed that the entire Crit Room floor area is never devoted exclusively to "standing space," since tables with food and drink are always part of these assembly functions, we could assume that up to 1,000 square feet (93 square meters) is typically devoted to tables and therefore excluded entirely from "standing space." However, even in this case, the number of required exits would still be four, based on the following calculation using the revised "standing space" area: (4,506 – 1,000) / 5 = 701 occupants, which corresponds to a requirement for four exits.
Milstein Hall's Crit Room was designed and built with only two exits or exit access openings, making the space noncompliant. The first exit access opening (labeled "1" in figure 16.3) leads into a corridor and from there to an exit and exit discharge near the gallery to the west; and the second exit, originating in a stair leading to the ground-level entry bridge (labeled "2" in fig. 16.3) discharges at the main entrance to Milstein Hall to the east.
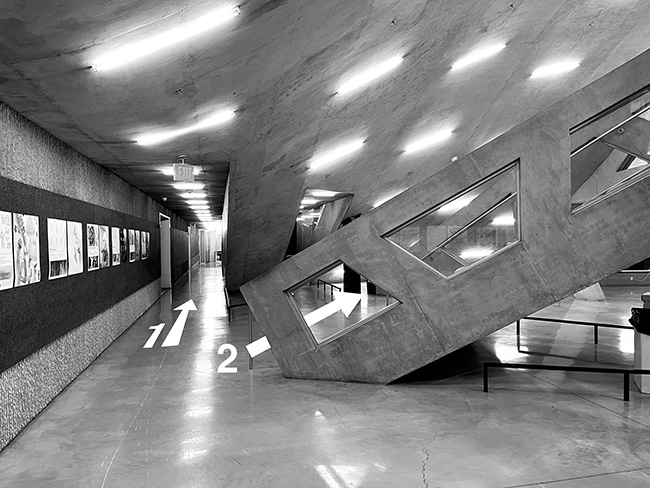
Figure 16.3. The Crit Room only has two exit access doors or openings: an exit access opening (1) leading to an exit near the gallery; and an exit access stair (2) leading to second exit at the main entry level within the Crit Room.
In spite of having only two exits, or access to exits, instead of four, as required, this dangerous and noncompliant underground assembly space was designed, approved, built, and ultimately occupied by hundreds of people. The comedy of errors in judgement and interpretation that allowed this dangerous space to be built is described in the following sections.
Required exit separation (Error No. 1)
The first justification for inadequate exits was provided by the Milstein Hall Project Director at Cornell. But instead of explaining why only two exits were provided instead of four, his justification involved "moving" the location of both exits in order to remediate a problem of required exit separation that, assuming that the entry-bridge level qualifies as a mezzanine, didn't actually exist. Section 1004.2.2.1 of the code requires that "the exit doors or exit access doorways shall be placed a distance apart equal to not less than one-half [or one-third in a sprinklered building] of the length of the maximum overall diagonal dimension of the building or area to be served measured in a straight line between exit doors or exit access doorways."4
Thinking that the Crit Room exits corresponded to the locations of the two arrows in Figure 16.3, and worrying that the separation between those two arrows would not meet the separation requirements in section 1004.2.2.1—of course, being only 15 feet (4.6 m) apart, they wouldn't—he argued that egress compliance for the Crit Room was achieved by considering the corridor that leads from the crit room space to be part of the Crit Room itself, thereby extending the separation distance between the first exit (now "moved" to the far end of the corridor) and the second exit (assumed to be located at the bottom of the stair). But if the Crit Room, which extends upward to the top of the dome, is assumed to include the entry level lobby and bridge as a mezzanine (more on this later), the stair leading to the bridge would not count as an exit from the Crit Room, but rather would be considered part of the exit access within the Crit Room that leads, ultimately, to a real exit at the far end of the bridge and lobby, marked "2" in Figure 16.4a.
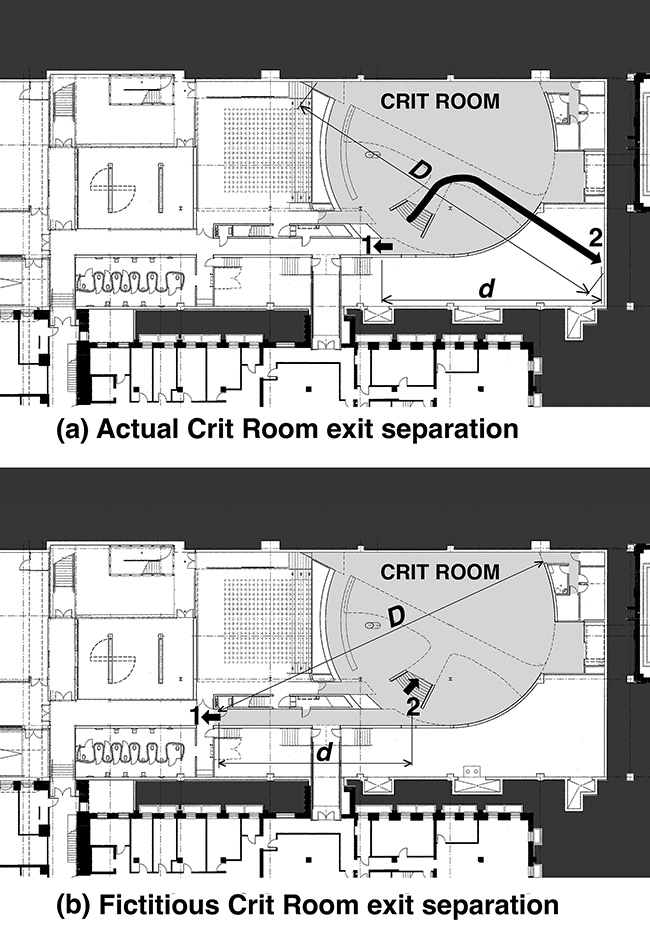
Figure 16.4. Exit separation requirements are based on two parameters shown for the Crit Room in Milstein Hall: the maximum diagonal length of the room (shown as dimension, D); and the actual separation between exits (shown as dimension, d). For exits to be compliant in a sprinklered building, d must be at least one-third the length of D.
The other real exit access opening, marked "1" in Figure 16.4a, leads to an exit access corridor and, ultimately, to an exit near the gallery. The distance between these real Crit Room exits, as shown in the Figure 16.4a, is d = 80 feet (24.4 m). This separation distance is far greater than one-third of the diagonal length, D = 125 feet (38.1 m). Therefore, if the entry-bridge level satisfies the criteria for a mezzanine, then the Crit Room exits meet the separation criterion in the code.
Because the Milstein Hall Project Director assumed that the bottom of the stair constituted an exit access from the Crit Room, rather than being part of the exit access within the Crit Room, he felt compelled to solve an exit separation problem that, at least based on his own assumptions about the status of the bridge-entry as a mezzanine, didn't exist. He accomplished this by first pretending that the exit access, marked "1" in Figure 16.4b, was at the end of the corridor, and second, by assuming that the other exit access from the room, marked "2" in Figure 16.4b, was at the bottom of the stair that leads to the real exit.
As shown in Figure 16.4, exit separation requirements are based on two parameters: the maximum diagonal length of the room (shown as dimension, D); and the actual separation between exits (shown as dimension, d). For exits to be compliant in a sprinklered building, d must be at least one-third the length of D. The two Crit Room exits are marked "1" and "2" in figure 16.4. In the top plan (a), the actual required separation between exits is found by taking the diagonal length of the room, D = 125 feet (38.1 m), and dividing it by three to find the minimum required separation distance of 42 feet (12.7 m). The actual separation distance between the two exits, d = 80 feet (24.46 m), is compliant because it is greater than the required separation distance. In the bottom plan (b), the fictitious required exit separation is found by taking a diagonal length as if the corridor were part of the room, D = 130 feet (39.6 m), and dividing this length by three to find the minimum required separation distance of 43.3 feet (13.2 m). The separation distance between the stair and this fictitious exit, d = 70 feet (21.3 m), appears compliant because it is less than the fictitious required separation distance.
Naturally, by increasing the separation distance between exits in this devious manner, the numbers seem to work. The problem with this exercise is that neither of the exit locations assumed by the Project Director is correct, at least if the mezzanine assumption can be sustained.
Even so, two code issues remain problematic: first, the proper number of exits is not provided and second, as we'll see below, the distance one needs to travel within the Crit Room before having access to both of these exits—the so-called common path of egress travel distance—is inadequate. And if the bridge and lobby do not meet the requirements for a mezzanine, then the exit access using the stair from the Crit Room would be placed at the bottom of the stair (fig. 16.5).
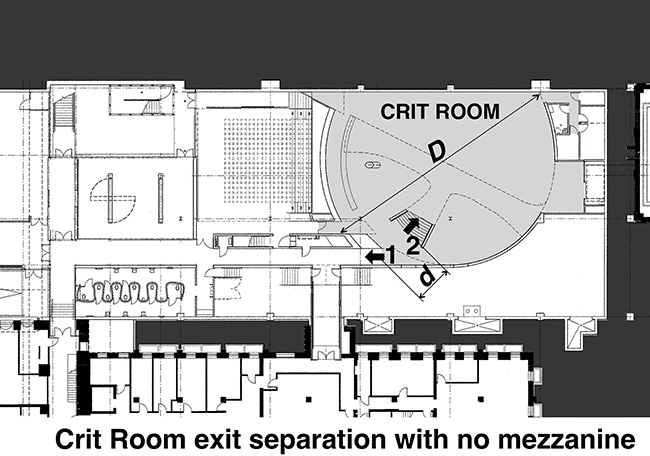
Figure 16.5. Without a mezzanine, the actual required separation between exits is found by taking the diagonal length of the room, D = 90 feet (27.4 m), and dividing it by three to find the minimum required separation distance of 30 feet (9.1 m). The actual separation distance between the two exits, d = 15 feet (4.6 m), is noncompliant because it is less than the required separation distance.
In this case, there would be three noncompliant issues with respect to Crit Room egress: not having four exits or exit access openings, not having adequate separation distance between the two exit access openings, and exceeding the allowable common path of egress travel distance. But before examining the common path of egress travel, a short digression concerning mezzanines is in order.
Noncompliant openings, mezzanines, and atriums (Error No. 2)
One of the fundamental principles of fire safety is to compartmentalize buildings so that a fire that originates in one section of the building does not spread to other parts of the building. One basic means of compartmentalization is to separate the various stories in a building from each other with a continuous floor-ceiling assembly, and to protect any openings between stories with a shaft enclosure. In other words, ideally, there would be no unprotected openings between floors in a building. And, in fact, the 2002 New York State Building Code states that: "Openings through a floor/ceiling assembly shall be protected by a shaft enclosure complying with this section."5 But, as anyone who has been in a modern building can attest, openings between floors are quite common, and—if they comply with building code provisions—compliant. The 2002 code lists eleven "exceptions" to the shaft enclosure rule,6 almost all of them having alternate and more-or-less equivalent fire safety provisions that allow the openings while simultaneously mitigating problems due to what would otherwise be a violation of the compartmentation rule. Of these eleven exceptions, three are potentially relevant to the dramatic opening that connects the basement crit room level, the ground-level entry-bridge, and the second floor studio level in Milstein Hall (fig. 16.6).
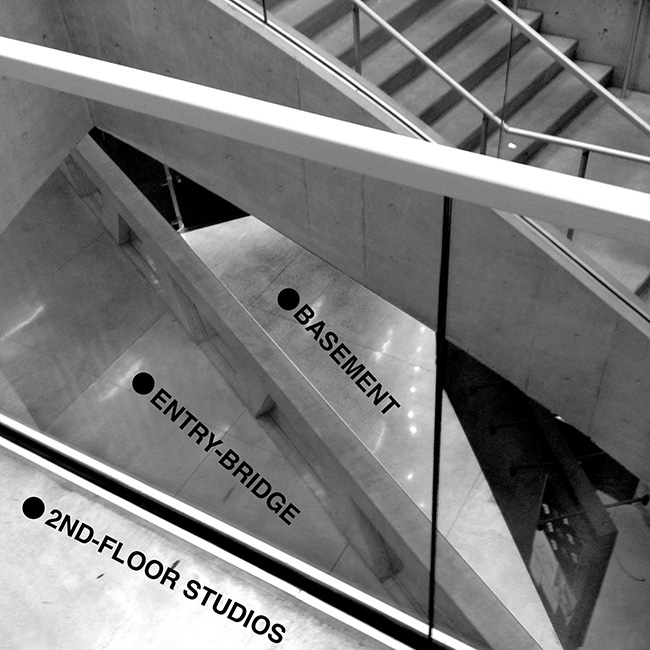
Figure 16.6. A dramatic opening in Milstein Hall connects the studio level to the intermediate entry lobby-bridge level and the basement Crit Room level below.
These three exceptions are for atriums, for openings between only two stories, and for mezzanines, as follows:
Exception 5 for atriums. This exception states that: "A shaft enclosure is not required for floor openings complying with the provisions for covered malls or atriums."7
Provisions for atriums are contained in section 404 of the 2002 code, starting with this definition:
An opening connecting two or more floor levels other than enclosed stairways, elevators, hoistways, escalators, plumbing, electrical, air-conditioning or other equipment, which is closed at the top and not defined as a mall. Floor levels, as used in this definition, do not include balconies within assembly groups or mezzanines that comply with Section 505.8
While large atriums need to be "separated from adjacent spaces by a 1-hour fire barrier wall," an exception states that "the adjacent spaces of any three floors of the atrium shall not be required to be separated from the atrium where such spaces are included in computing the atrium volume for the design of the smoke control system."9 In other words, the unprotected opening connecting the three floor levels of Milstein Hall would be compliant if it were designated as an atrium and designed with a smoke control system that took into account the non-separated spaces of Milstein Hall at all three floor levels. But Milstein Hall has no smoke control system, so exception 5 for atriums cannot be invoked.
Exception 7 for openings between only two stories. This exception states that: "In other than Groups I-2 and I-3, a shaft enclosure is not required for a floor opening that complies with the following: 7.1. Does not connect more than two stories; and 7.2. Is not part of the required means of egress system except as permitted in Section 1005.3.2 …"10 [the remaining items are not relevant here].
This exception does not appear to apply to Milstein Hall because the opening in question is part of a required means of egress system: it contains an unenclosed exit access stairway from the basement Crit Room, an exit access bridge from the auditorium at the ground level, and an exit access stairway down from the second-floor studio level. But before jumping to this conclusion, there are some possible exceptions to exception 7 ("…except as permitted in Section 1005.3.2") that must be checked—the reader is advised to keep those exceptions, generated by a necessary digression down the section 1005.3.2 rabbit hole, differentiated from the three exceptions we started off with—i.e., the exceptions for atriums, for openings between only two stories, and for mezzanines. So here we go: section 1005.3.2 (Enclosures) requires that interior exit stairways be enclosed with fire barriers unless they satisfy any of the following exceptions (with only the relevant exceptions listed below):
Exception No. 8 in section 1005.3.2 (Enclosures). This exception states that: "In other than occupancy Groups H and I, a maximum of 50 percent of egress stairways serving one adjacent floor are not required to be enclosed, provided at least two means of egress are provided from both floors served by the unenclosed stairways. Any two such interconnected floors shall not be open to other floors."
Exception No. 9 in section 1005.3.2 (Enclosures). This exception states that: "In other than occupancy Groups H and I, interior egress stairways serving only the first and second stories of a building equipped throughout with an automatic sprinkler system in accordance with Section 903.3.1.1 are not required to be enclosed, provided at least two means of egress are provided from both floors served by the unenclosed stairways. Such interconnected floors shall not be open to other floors."11
Neither of these exceptions applies to Milstein Hall: Exception No. 8 in section 1005.3.2 (Enclosures) does not apply because the open stair in Milstein Hall serves more than one adjacent floor; the entry lobby and bridge, even if they are not designated as a "story," are still part of a "floor," and egress stairways in that opening serve two floors adjacent to the entry-bridge level —the studio floor above and the Crit Room floor below.
Exception No. 9 in section 1005.3.2 (Enclosures) does not apply because the open stair in Milstein Hall does not serve "only the first and second stories of a building." This is because the Crit Room level of Milstein Hall is a basement, not a story. It's true that certain basements can be considered a "story above grade plane," and not just a "floor," but Milstein's basement doesn't qualify. A "story above grade plane" is defined as:
Any story having its finish floor surface entirely above grade plane, except that a basement shall be considered as a story above grade plane where the finished surface of the floor above the basement is: (1) More than 6 feet (1829 mm) above grade plane; (2) More than 6 feet (1829 mm) above the finished ground level for more than 50 percent of the total building perimeter; or (3) More than 12 feet (3658 mm) above the finished ground level at any point.12
Milstein Hall's basement level is not a story above grade plane since the finished surface of the floor above the basement—containing the entry lobby and bridge—is at grade plane, not 6 or 12 feet (1829 or 3658 mm) above. And even if this floor above the basement was not a "story," i.e., if it was defined as a mezzanine, it would still count as a "floor." The building code is careful to distinguish between "floor" and "story." For example, section 1005.3.2, cited above, requires that "the number of stories shall be computed at all floor levels, including basements but excluding mezzanines." In other words, because basement and mezzanine levels are ordinarily considered to be "floors," but not "stories," the clarification in section 1005.3.2 was necessary in order to include the basement level as a "story" for the purposes of that section only, i.e., to count the number of stories. Section 1005.3.2 does not change the "floor above the basement" to a story.
This ends our digression into the exceptions listed in section 1005.3.2 (Enclosures), none of which apply, and we can now state with certainty that Milstein Hall's opening is part of a required means of egress and therefore that exception 7 for openings between two stories cannot be invoked— assuming that there really are only two stories connected by the opening, and not three. We can now examine the last of the three exceptions to the shaft enclosure rule:
Exception 9 for mezzanines. This exception states that: "A shaft enclosure is not required for floor openings between a mezzanine and the floor below."
We start with the definition of mezzanine in the 2002 New York State Building Code: "An intermediate level or levels between the floor and ceiling of any story with an aggregate floor area of not more than one-third of the area of the room or space in which the level or levels are located."13 There is no exception in the 2002 code allowing the mezzanine area to be up to one-half, rather than only one-third, the floor area of the room, but such an exception—which appears in later iterations of the code—would not help in this case. This is because that exception applies only to buildings of Type I or II construction and Milstein Hall, being connected to Sibley Hall without a fire wall, is designated as Type VB construction.
Mezzanines, in other words, are intermediate floor levels placed in rooms with double volume heights, and their floor area cannot exceed one-third the floor area of the room they are in. If such a floor level meets these criteria, then it is considered part of the room it is in, and is not considered to be a separate story. Defining such floors as mezzanines originated when rooms were understood as discrete, often orthogonal, entities, whose boundaries were self-evident. As such, a mezzanine level placed in a room would clearly be "in" the room, and would share a "common atmosphere" with the larger room, thereby enabling occupants in either the main level of the room or the mezzanine level to be aware of smoke and fire, an element of fire safety that mitigates the risk of fire spreading before occupants become aware of it.
But owing to the complex and nonorthogonal geometry of Milstein Hall's entry level and crit room, the question of whether the entry and bridge are "in" the Crit Room is less obvious. The entry lobby itself is clearly not under the concrete dome that forms the ceiling of the Crit Room; instead, its ceiling consists of pressed aluminum panels situated below the second-floor studio level (fig. 16.7).
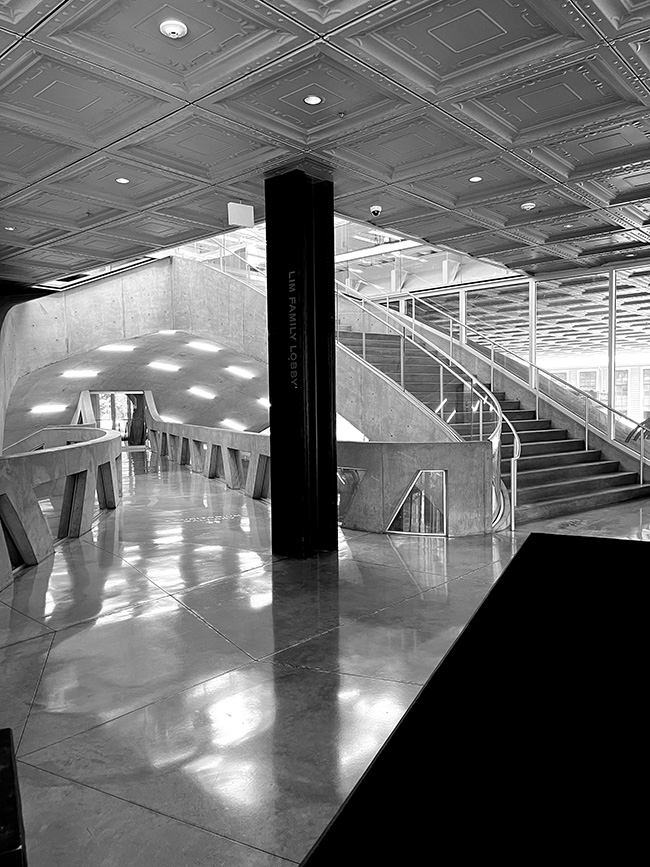
Figure 16.7. Milstein Hall's complex nonorthogonal geometry makes it difficult to determine whether the entry and bridge are "in" the Crit Room, thereby satisfying the definition of mezzanine.
So is it "in" the Crit Room? Because the code doesn't have a clear answer to this question, we'll assume that the complex geometry of the intersecting spaces could plausibly support such a contention. The more interesting question is whether the Crit Room is less than three times the size of the entry lobby and bridge, in which case the entry and bridge would not qualify as a mezzanine within the Crit Room.
Maximum allowable floor areas are determined by the number of exits, the type of occupancy, and the function of the space. Working backwards, we can say that the number of exits in a room determines its maximum occupancy which, in turn, determines its maximum floor area. The design occupancy of the room cannot be artificially lowered in order to justify having fewer legal exits in a room of a given size. Section 1003.2.2 (Design Occupant Load) in the 2002 code states that "the number of occupants for whom means of egress facilities shall be provided shall be established by the largest number computed in accordance with Sections 1003.2.2.1 through 1003.2.2.3."14 The three choices in sections 1003.2.2.1 through 1003.2.2.3, from which the largest must be selected, are: a) using the actual number of occupants for whom the room is designed; b) using 5 square feet (0.46 square meters) per occupant for "Assembly without fixed seats—standing space" per Table 1003.2.2.2 (Maximum floor area allowances per occupant); or c) where applicable, including any additional occupants egressing through the Crit Room from an accessory space.
Since the occupancy of the Crit Room is constrained by the number of exits (i.e., no more than 50 occupants for one exit, 349 for 2 exits, and 700 for 3 exits), and since the area assigned to each occupant is 5 square feet (0.46 square meters), an argument could be made that the Crit Room floor area must be reduced to the values shown in Table 4 based on the number of exits. The code does not permit a room or space to have a floor area larger than the number of exits would allow.
Table 4: Maximum Crit Room area, assuming 5 square feet (0.46 square meters) per occupant.
| Number of exits | Maximum number of occupants | Maximum Crit Room area based on exits | Required Crit Room area based on 3 times area of mezzanine |
|---|---|---|---|
| 1 | 50 | 250 ft2 (23 m2) | 3 × 1,245 = 3,737 ft2 (347 m2) |
| 2 | 349 | 1,745 ft2 (162 m2) | 3 × 1,245 = 3,737 ft2 (347 m2) |
| 3 | 700 | 3,500 ft2 (3325 m2) | 3 × 1,245 = 3,737 ft2 (347 m2) |
| 4 | More than 700 | unlimited | 3 × 1,245 = 3,737 ft2 (347 m2) |
Since the maximum occupancy of a given space is determined by the available floor area, we end up with four possible values for maximum Crit Room area depending on the number of legal exits, as shown in Table 4. If there are only two exits from the Crit Room, this corresponds to a maximum Crit Room area of 1,745 square feet (162 square meters). And since the Crit Room must be at least three times the bridge and entry lobby area of 1,245 square foot (116 square meter) if those ground-level spaces are defined as a mezzanine, the required area of the Crit Room, from this standpoint, is 3 × 1,245 = 3,737 square feet (347 square meters). But the maximum Crit Room area of 1,745 square feet (162 square meters), based on the number of exits from the room, is far smaller than the 3,737 square feet (347 square meters) required to satisfy the mezzanine criteria.
So does this mean that the mezzanine classification is flawed? It's true that the actual Crit Room area is more than three times the area of the bridge and entry lobby, satisfying area limits for mezzanines even if the Crit Room area is noncompliant because it has too few exits. But the opening that connects three Milstein Hall floor levels—part of a means of egress system that includes the mezzanine—is noncompliant. The only way to have such an opening connecting three floor levels that contains a means of egress is to design the opening as an atrium rather than as a mezzanine.15 Therefore the mezzanine must be considered noncompliant under the 2002 code.
Incorrectly defining the common path of egress travel (Error No. 3)
Worried about the Project Director's spurious assumption that one of two Crit Room exits was at the far end of the corridor, and concluding that the two exits therefore might not meet the separation criterion in the code, the City of Ithaca Deputy Building Commissioner informed me that, in his view, the space did not even need two exits because occupants could move along a common path of egress travel,16 no more than 75 feet in length, to a point where two distinct egress paths were available: In an email to me, he argued that the
2003 Building Code of NYS Section 1004.2.5 'Common path of egress travel' allows a 75 foot common path of travel before access to two exits is required. The definition of 'common path of egress travel' is in Section 1002. Basically, for up to 75 feet only one path to the two exits is required. The Crit space meets this requirement; therefore, it does have two code compliant exits.17
First, this is not what the building code requires: the common path of egress travel limits specified in section 1004.2.5 must be complied with, and the two required exits must be separated from each other by a minimum code-specified distance specified in section 1004.2.2.1. Neither of these code sections claims the other as an exception. Meeting one of these requirements does not allow you to violate the other. In fact, the 2020 New York State Building Code, based on the 2018 IBC, actually combines the two requirements into a single section (section 1006.2.1 Egress based on occupant load and common path of egress travel distance): "Two exits or exit access doorways from any space shall be provided where the design occupant load or the common path of egress travel exceeds the values listed in Table 1006.2.1."18 And, when the occupancy load is no greater than 50, the maximum common path of egress travel distance that permits a single exit is 75 feet (23 m).
Second, and more importantly, it is simply not true that the 75-foot limit for common path of egress travel is satisfied in the Crit Room. As can be seen in figure 16.8, the distance from the most remote part of the room to a point where two separate paths of egress travel are available is 85 feet (25.9 m), and so the room is noncompliant on that basis alone.
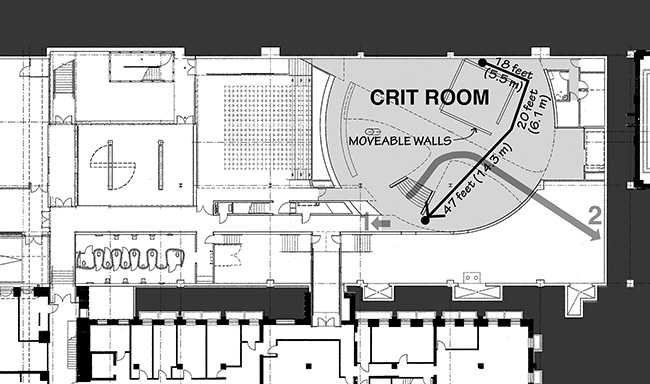
Figure 16.8. Milstein Hall's Crit Room plan showing moveable walls and common path of egress travel, accounting for necessary movement around those partitions.
Because the common path of egress travel is part of the exit access travel distance, the code requires that it must be "measured from the most remote point to the entrance to an exit along the natural and unobstructed path of egress travel,"19 which is why it would be improper to use a straight-line ("as the crow flies") distance from a remote point in the room to a point where two separate exit paths become available. This requirement is discussed in the Commentary to the IBC:
The route must be assumed to be the natural path of travel without obstruction. This commonly results in a rectilinear path similar to what can be experienced in most occupancies, such as a schoolroom or an office with rows of desks … The "arc" method, using an "as the crow flies" linear measurement, must be used with caution, as it seldom represents typical floor design and layout and, in most cases, would not be deemed to be the natural, unobstructed path.20
Permanent partitions ("moveable walls") in the Crit Room (fig. 16.9) make it absolutely critical for the common path of egress travel distance to be measured around such partitions, tables, or chairs in order to accurately reflect the "natural path of travel."
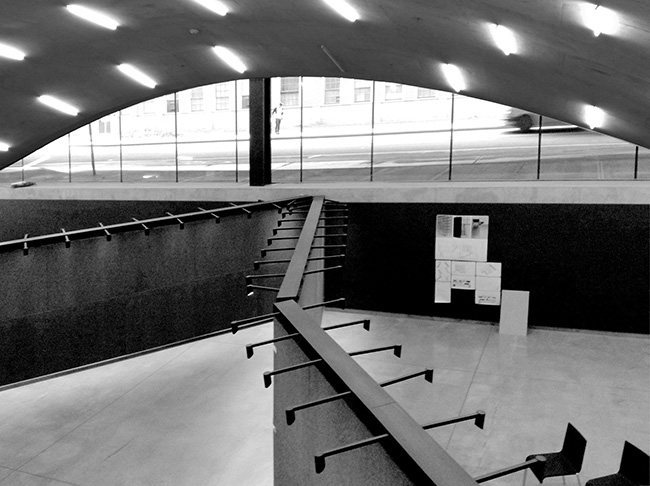
Figure 16.9. Moveable walls in the Crit Room prevent a linear "natural path of travel," so that the common path of egress travel distance must take such obstructions into account.
Neither of these code-required provisions—having an adequate number of exits and satisfying common path of egress travel distance requirements—are met in the Crit Room space, making it doubly noncompliant and dangerous.
Incorrectly calculating occupant load (Error No. 4)
Milstein Hall's "Issued for Construction" working drawings21 provide another false justification for having only a single exit from the Crit Room. On the building code analysis page, the Crit Room is specified as a "Business" occupancy with 100 square feet (9.3 square meters) assigned to each occupant. This would be appropriate for a typical office space with actual offices or cubicles. It is absolutely inappropriate for an assembly space where there are no offices or desks, and where crowds of people routinely gather for events, reviews, or exhibits. What is even more peculiar is that the architects make reference to section 303.1 of the 2002 New York State Building Code to justify this occupancy classification. "Per Section 303.1," they write: "the crit rooms are a business occupancy since they are accessory use by less than 50 persons to Assembly A-3 Occupancy"22 (fig. 16.10).
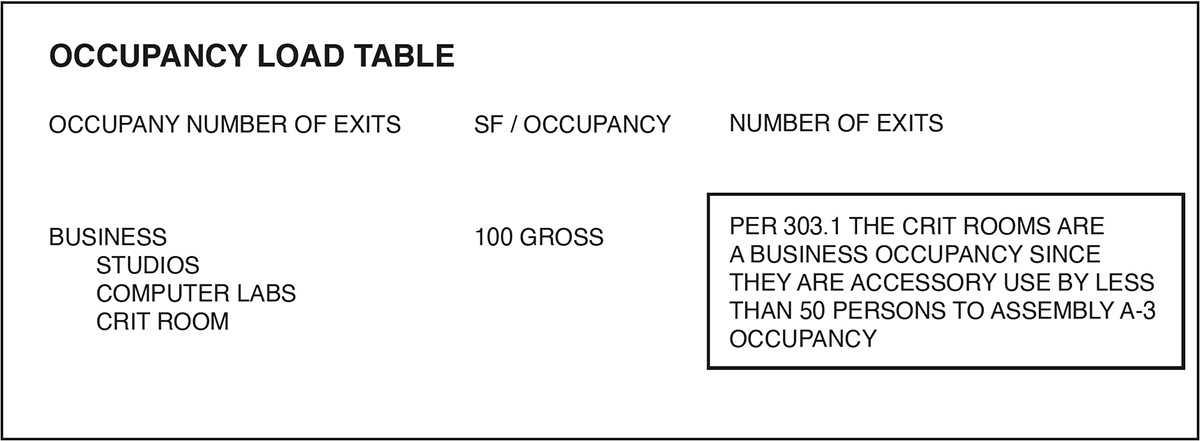
Figure 16.10. Excerpt based on the "Code and Life Safety Analysis" of the Milstein Hall working drawings showing occupancy assumptions for the Crit Room, with a box drawn by the author around the relevant text.
But section 303.1 of the code, concerning Assembly Group A, has an entirely different meaning. While the architects of Milstein Hall claim, in their code analysis, that "the crit rooms are a business occupancy since they are accessory use by less than 50 persons to assembly A-3 occupancy" (italics added by author), the code section that they reference says the exact opposite, stating that "…a room or space used for assembly purposes by less than 50 persons and accessory to another occupancy shall be included as a part of that occupancy."23 In other words, the code allows an assembly occupancy that is used by less than 50 persons and is accessory to, for example, a business occupancy, to be treated as part of the business occupancy. But in the case of Milstein Hall, there is no assembly occupancy used by less than 50 persons; on the contrary, the Crit Room assembly occupancy is used by as many as 901 people!
Calling the Crit Room a "business occupancy" on the basis of section 303.1 is possibly the most egregious and dangerous misreading of the building code proposed by the architects of Milstein Hall and approved by the City of Ithaca Building Department. What makes it so dangerous is a second mistake that compounded the first: since "business areas" in the 2002 code can be assigned a floor area per occupant of 100 square feet (9.3 square meters),24 and since the architects assumed a Crit Room floor area of 4,935 square feet (458 square meters), the occupant load they assigned to this room in their "Egress Calculations" was 4,935 / 100 = 49.35 people (fig. 16.11).
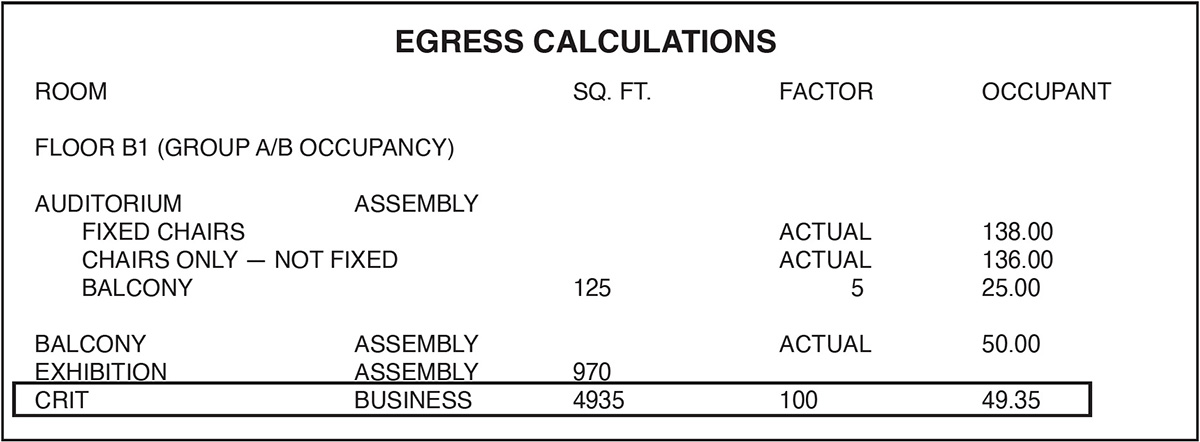
Figure 16.11. Excerpt based on the "Code and Life Safety Analysis" section of the Milstein Hall working drawings showing egress calculations for the Crit Room, with a box redrawn by the author around the relevant text.
Assigning 100 square feet (9.3 square meters) per person in an assembly use characterized by "standing space," even if it actually were "accessory to another occupancy," e.g., business, and was "included as a part of that occupancy" is another dangerous misinterpretation of code language. The "occupancies" listed in Table 1003.2.2.2 (Maximum Floor Area Allowances per Occupant) in the 2002 code are intended to represent "the function or actual use of the space (not group classification)," as clarified in the 2018 ICC Code and Commentary.25 So even if the Crit Room could be classified as being within the "Business" occupancy group—and, to be clear, it can't—its correct "function or actual use" would remain that of "Assembly without fixed seats—Standing Space" with a floor area per occupant of 5 square feet (0.46 square meters). The calculation of occupant load and required exits would not change.
But the architects of Milstein Hall turned this gross misreading of the code—first, incorrectly arguing that the Crit Room could be considered as a business occupancy and second, incorrectly arguing that all business occupancies can be assigned a floor area per occupant of 100 square feet (9.3 meters), even when the "function or actual use" is assembly—into an invitation to reduce the number of exits to one! Because the 2002 code allows an assembly (or business) room with an occupant load of 50 or less to have only one means of egress,26 the Crit Room—in reality, a large below-grade assembly space for as many as 900 people and therefore required to have four exits—was deemed acceptable in spite of its noncompliant common path of egress travel distance, questionable mezzanine designation and exit separation, and its single viable exit.
Notes
1 I computed the Crit Room floor area by superimposing a measured grid onto the floor plan, and thereby accounting for its curved walls and sloping ceiling, with the floor area only counted when the sloped ceiling height is greater than 5 feet (1.5 m) per ICC, "1207.2 Minimum Ceiling Heights," Exception 3, New York State Building Code, 2022, 251–252. My area calculation of 4,506 square feet (419 Square meters) differs slightly from the area of 4,935 square feet (458 square meters) tabulated in Milstein Hall Working Drawings, "Code and Life Safety Analysis."
2 ICC, "1008.2 Assembly Other Exits," New York State Building Code, 2002, 230.
3 ICC, "Table 1003.2.2.2 Maximum Floor Area Allowances per Occupant," New York State Building Code, 2002, 201.
4 ICC, "1004.2.2.1 Two Exit or Exit Access Doorways," New York State Building Code, 2002, 218–19.
5 ICC, "707.2 Shaft Enclosure Required," New York State Building Code, 2002, 92–93.
6 The 2002 New York State Building Code first states that openings in floor-ceiling assemblies are prohibited and then proceeds to list 11 exceptions that allow openings. In modern versions of the code, starting with the 2012 IBC, the negativity of the prior code has been eliminated: vertical openings in floor-ceiling assemblies are now allowed as long as they comply with various protection methods. In other words—abstracting from the normal modifications made in each new code version—nothing has changed.
7 ICC, "707.2 Shaft Enclosure Required," New York State Building Code, 2002, 92–93.
8 ICC, "404.1.1 Definition (Atrium)," New York State Building Code, 2002, 37.
9 ICC, "404.5 Enclosure of Atriums," New York State Building Code, 2002, 37–38.
10 ICC, "707.2 Shaft Enclosure Required," New York State Building Code, 2002, 92–93.
11 ICC, "1005.3.2 Enclosures," New York State Building Code, 2002, 224.
12 ICC, "202 Definitions (Story above Grade Plane)," New York State Building Code, 2002, 15.
13 ICC, "502.1 Definitions (Mezzanine)," New York State Building Code, 2002, 71.
14 ICC, "1003.2.2 Design Occupant Load," New York State Building Code, 2002, 200.
15 In later iterations of the IBC, there are ways to include an unenclosed stairway in an opening connecting three (or more) floor levels. In the 2020 IBC, for example, 2-story openings are possible even when they contain means of egress, so that a room or space containing a mezzanine with an opening to a second story above the mezzanine could contain an egress stair: see ICC, "712.1.9 Two-Story Openings," New York State Building Code, 2020. The newer code also defines "exit access stairways," like the unenclosed egress stair in Milstein Hall's Crit Room, and permits such stairs, if in sprinklered buildings with assembly occupancies, to be unenclosed for up to four stories as long as the "vertical opening between stories does not exceed twice the horizontal projected area of the stairway … and the opening is protected by a draft curtain and closely spaced sprinklers…": ICC, "1019.3 Occupancies Other than Groups I-2 and I-3, item 4," New York State Building Code, 2020.
16 The common path of egress travel is defined as: "That portion of exit access which the occupants are required to traverse before two separate and distinct paths of egress travel to two exits are available. Paths that merge are common paths of travel…": ICC, "1002.1 Definitions (Common Path of Egress Travel)," New York State Building Code, 2002, 199.
17 Email to the author from Michael Niechwiadowicz, Deputy Building Commissioner, City of Ithaca (March 7, 2012). The reference in this email to the "2003" building code refers to the 2002 code, which became effective in January 2003.
18 ICC, "1006.2.1 Egress Based on Occupant Load and Common Path of Egress Travel Distance," New York State Building Code, 2020 (my italicizing of the word, "or."
19 ICC, "1004.2.4 Exit Access Travel Distance," New York State Building Code, 2002, 219–220 (my italics).
20 ICC, "1017.3 Measurement," Code and Commentary, 10-135–10-136.
21 Milstein Hall Working Drawings, "Code and Life Safety Analysis."
22 Milstein Hall Working Drawings, "Code and Life Safety Analysis."
23 ICC, "303.1 Assembly Group A," New York State Building Code, 2002, 19.
24 ICC, "Table 1003.2.2.2 Maximum Floor Area Allowances per Occupant," New York State Building Code, 2002, 201.
25 ICC, "Table 1003.2.2.2 Maximum Floor Area Allowances per Occupant," Code and Commentary, 10-11.
26 ICC, "Table 1004.2.1 Spaces with One Means of Egress," New York State Building Code, 2002, 218. Subsequent iterations of the IBC changed the maximum occupant load for assembly spaces with one means of egress from 50 to 49.
contact | contents | bibliography | illustration credits | ⇦ chapter 15 |

