Design-build addition to residence, Ithaca, NY
[Addition homepage]
Weeks 61-63: August 1, 2005 - August 21, 2005
[previous week] |
[week by week index]
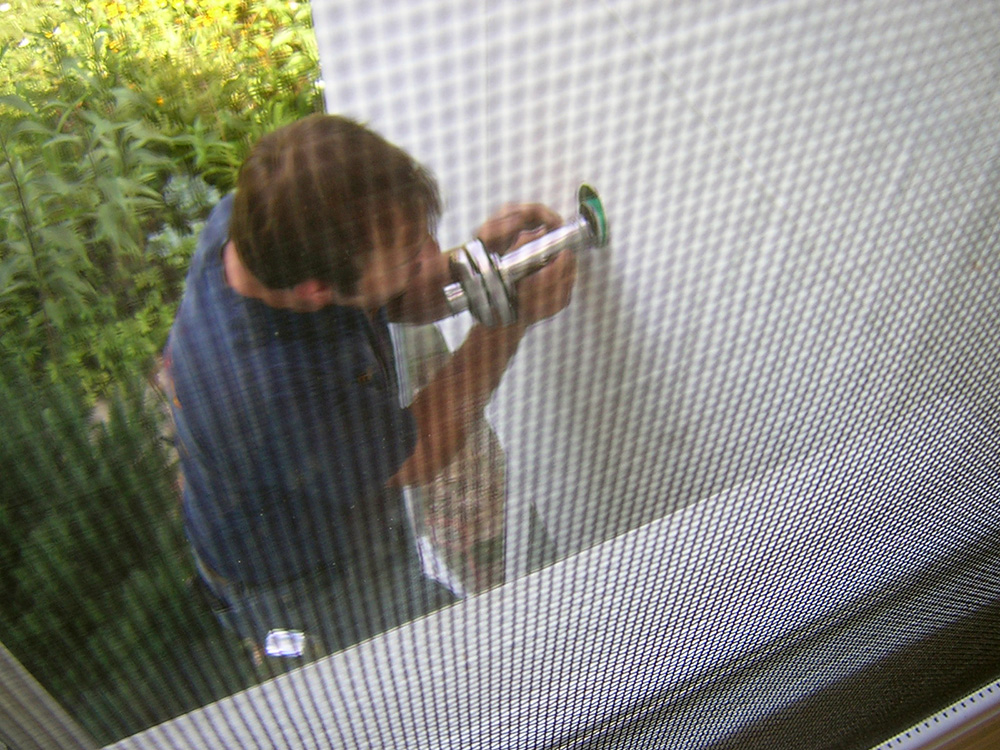
The final task remaining is to install the various heating components: direct-vent furnaces for the big spaces, and radiators for the small spaces. Here, Eric Jr. of Quality Plumbing drills a hole through the Hardipanel siding for a furnace vent.
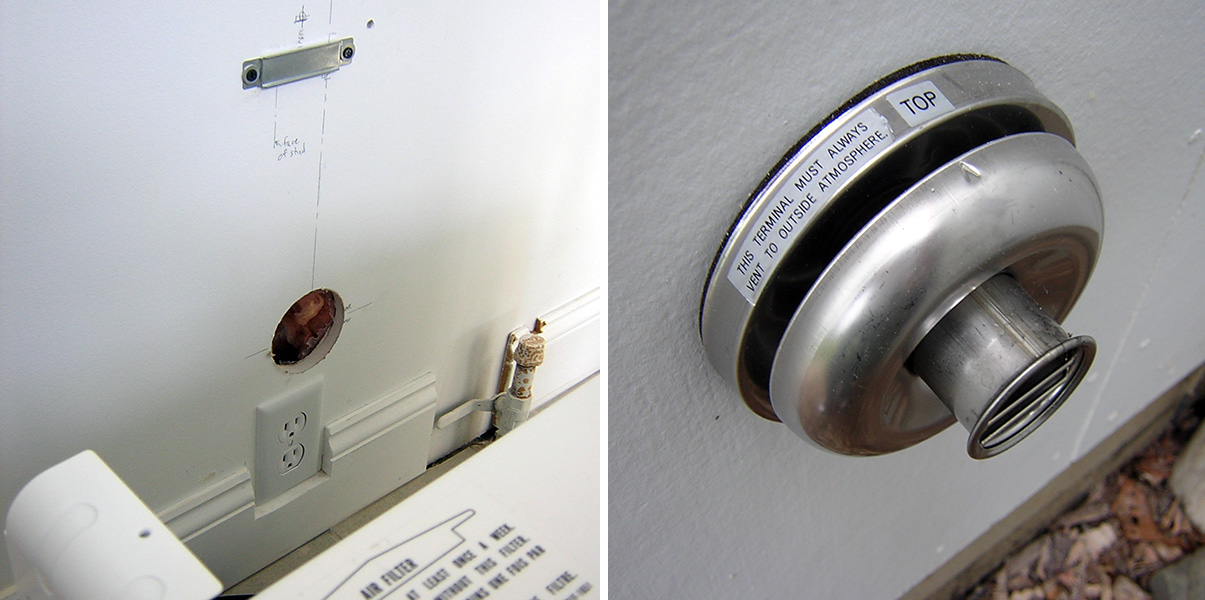
The hole for the vent goes entirely through the exterior wall, and can be seen on the inside (left). Once installed, the vent cap can be seen on the outside, covering the hole (right).
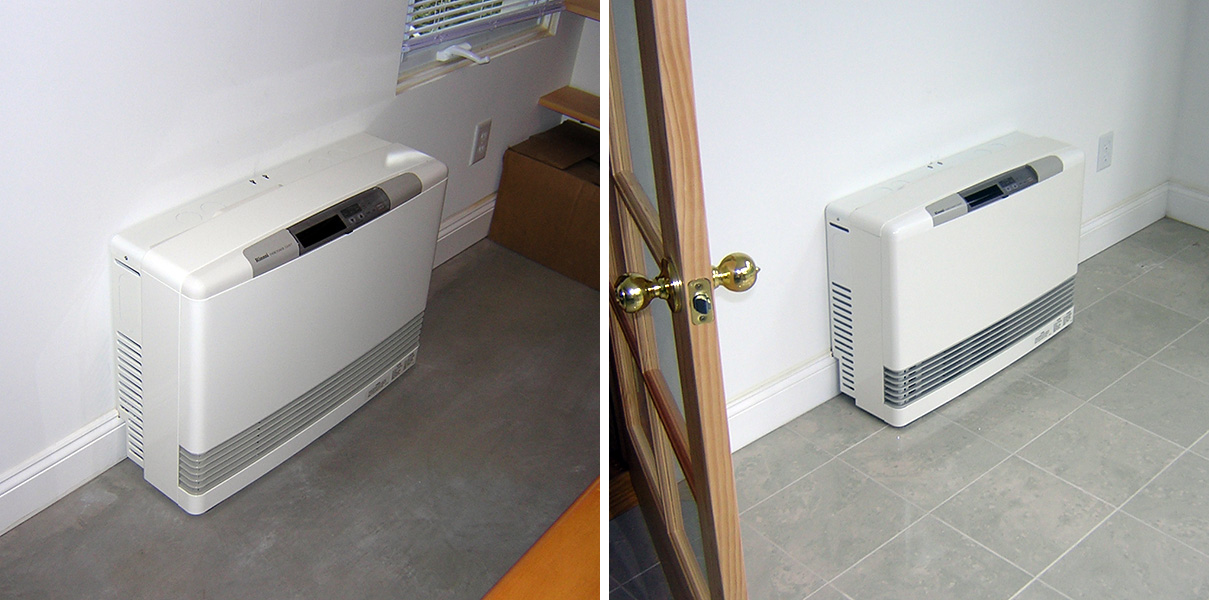
The two Rinnai furnaces are then connected to gas and electric lines that have been previously installed: for the first-floor "family room" (left) and the big studio space (right).
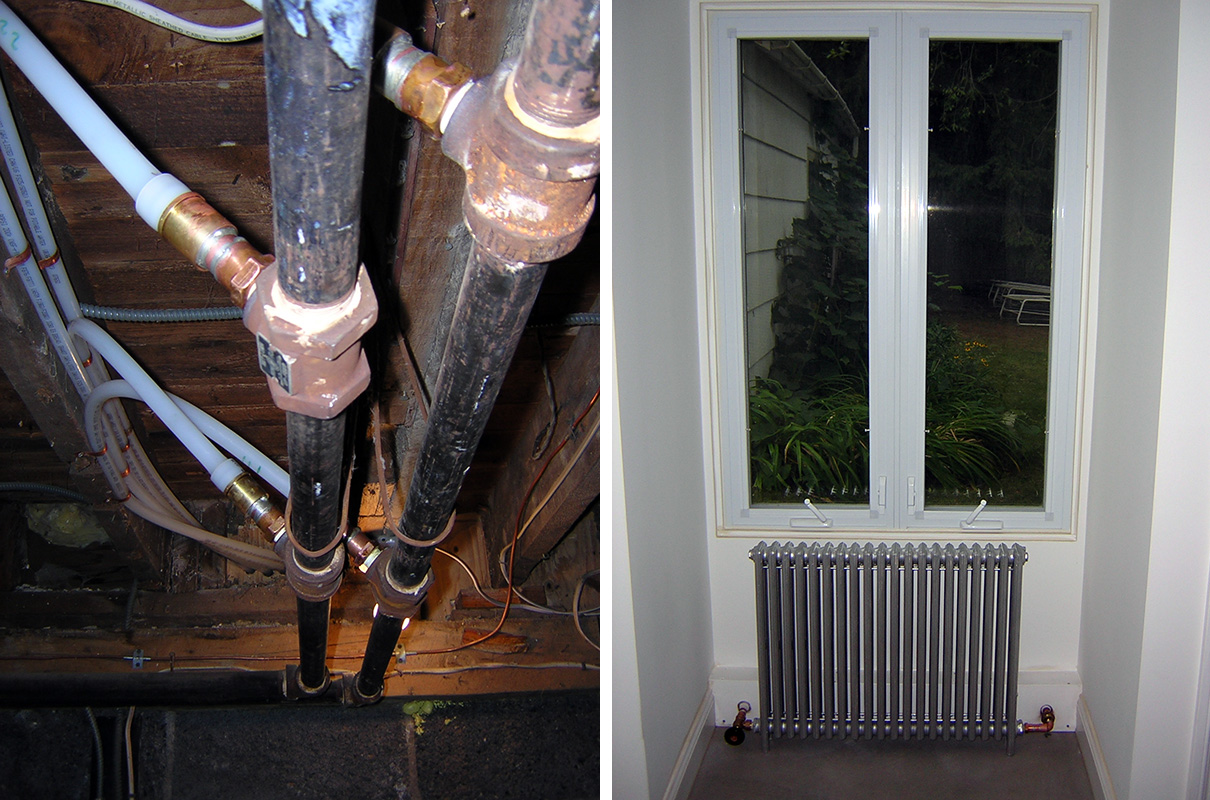
Next, two radiators are connected to the existing hydronic system. These radiators were salvaged from the original
renovation of the existing house that I completed in 1990, and are placed in small spaces close to the side of the house where connections to the existing system can be easily made (left). A medium-size unit is placed in the entry space (right).
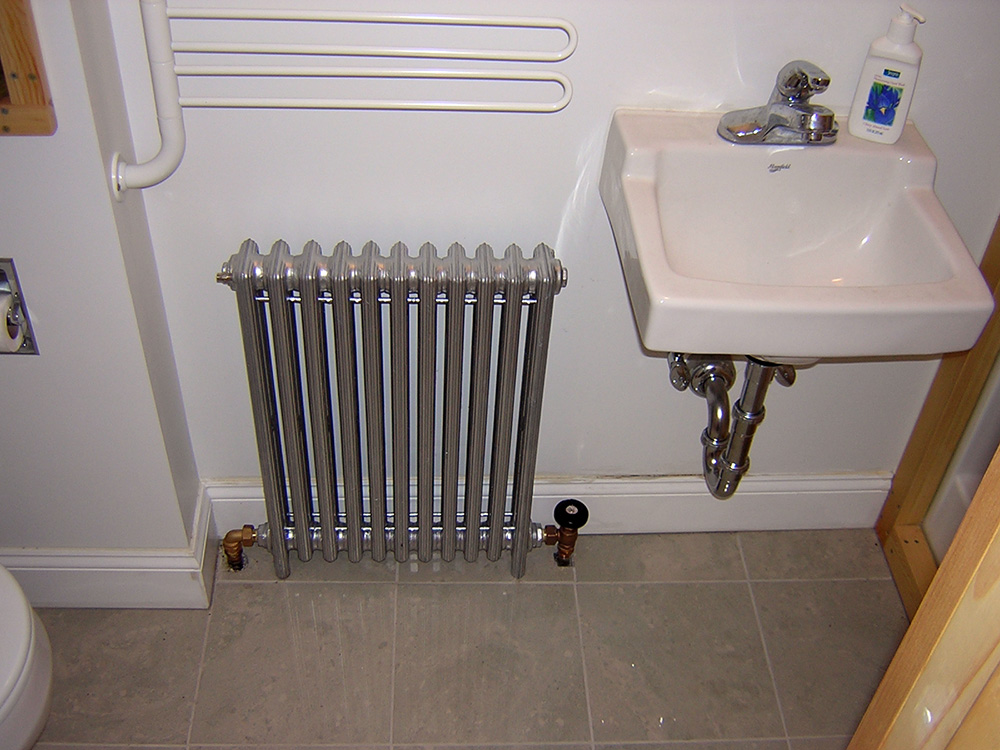
A second small radiator unit is placed in the new bathroom.
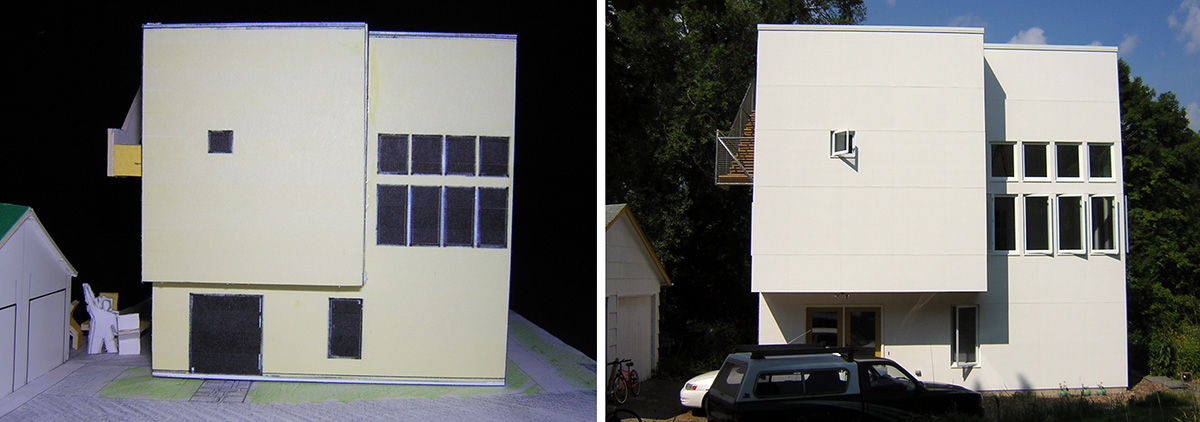
To complete the story of this addition, we end with three pairs of images, comparing the original design concept with the completed work. Above, we see the east elevation in model form (left) and as built (right).
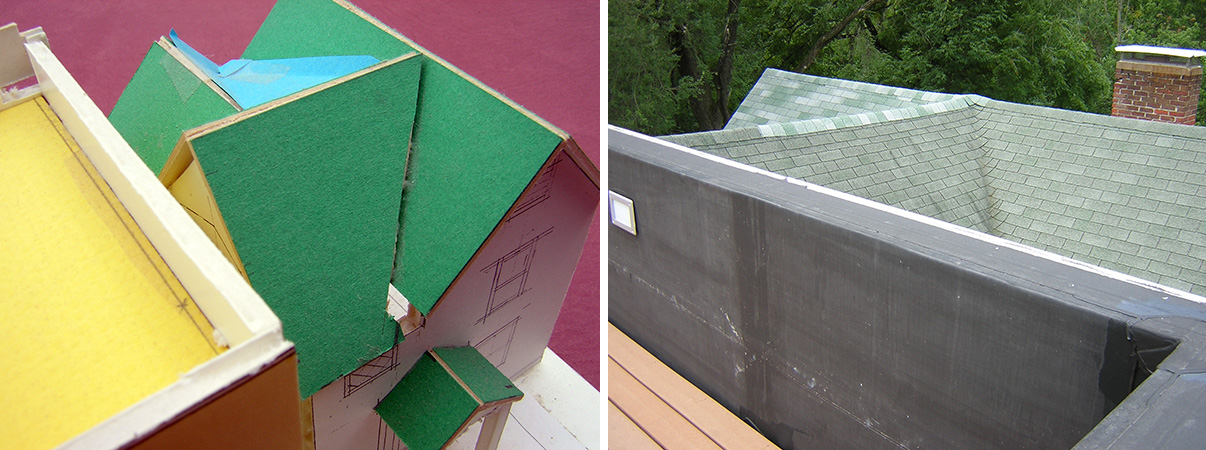
The roofscape of the existing house can be seen from the new roof deck of the addition.
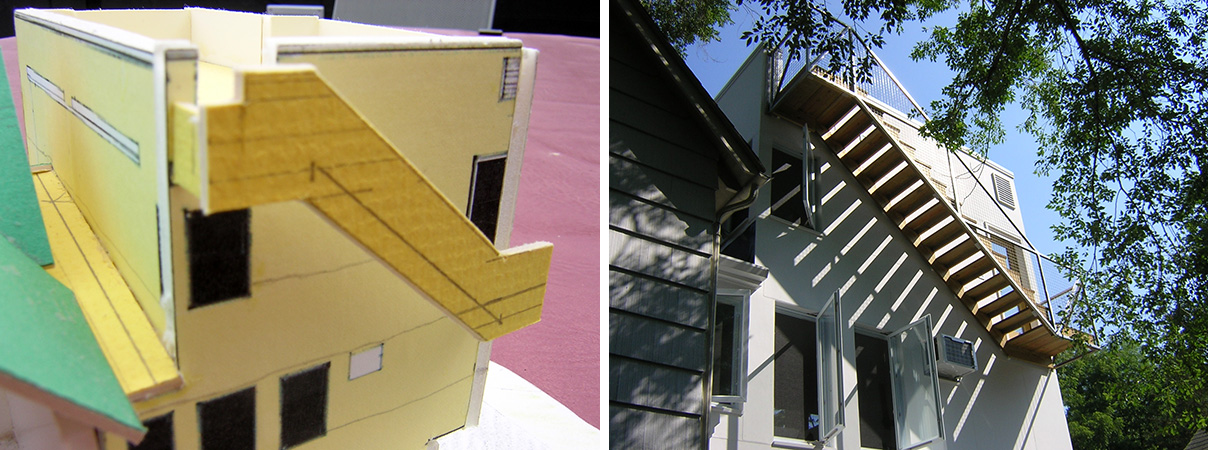
Finally, we end the story with the stair to the roof deck, shown schematically in model form (left), and with the unexpected play of light and shadow in the completed project (right).
[previous week] | [week by week index]
last updated: 22 August 2005
Copyright 2004-2005 J. Ochshorn. All rights reserved. Republishing material on this web site, whether in print or on another web site, in whole or in part, is not permitted without advance permission of the author.

