


This project is a design-build addition to my home in Ithaca, New York. The challenge was to double the floor space of a small (1,200 sq. ft.) house on a small (1/5 acre) lot by designing and building the addition myself (with help from my wife, Susan); to exploit standard and inexpensive technologies in innovative ways; and to explore the potential of an architecture grounded in functionality.
Function versus fashion
The modernist syntax was neither the starting point for the design nor its transcendent aim. Instead, it served as a vehicle to reexamine the potential of "functionality," in which architecture emerges from what is necessary, rather than from being applied as ornament — Ruskin's definition of architecture — or from a willful distortion of what makes sense in order, for example, to express something about contemporary culture or manipulate form for its own sake.
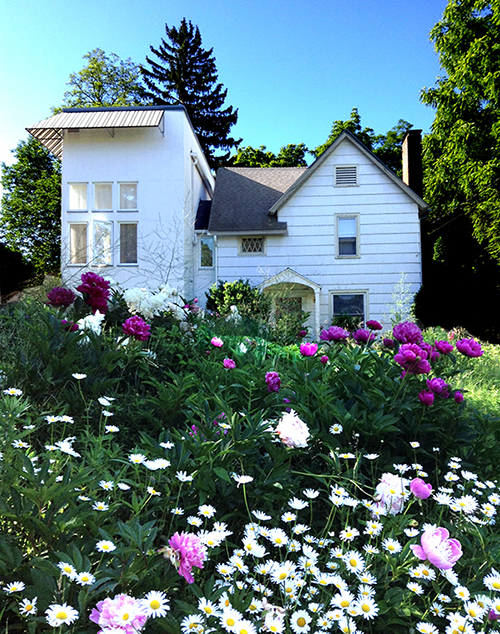


East elevation showing regulating lines determined by the golden ratio
I do not mean to imply that architecture emerges spontaneously, or in any deterministic manner, from this discipline of functionality. Instead, I use the term "emerges" as a surrogate for a long, cyclic process of trial and error, analogous to Le Corbusier's "patient search." In fact, Corb's 1922 Ozenfont House and Studio in Paris provided some inspiration (it also features a second-floor double-height studio with mezzanine and corner windows facing north and east); as did the idea of using a proportional system based on the golden section. Yet the design was not motivated by "authenticity" or even stylistic consistency: for example, the compositional potential of juxtaposing the "modern" addition with the "traditional" existing house was carefully exploited, while the modernist obsession with metal strip windows gave way to energy-efficient and inexpensive vinyl replacement windows.
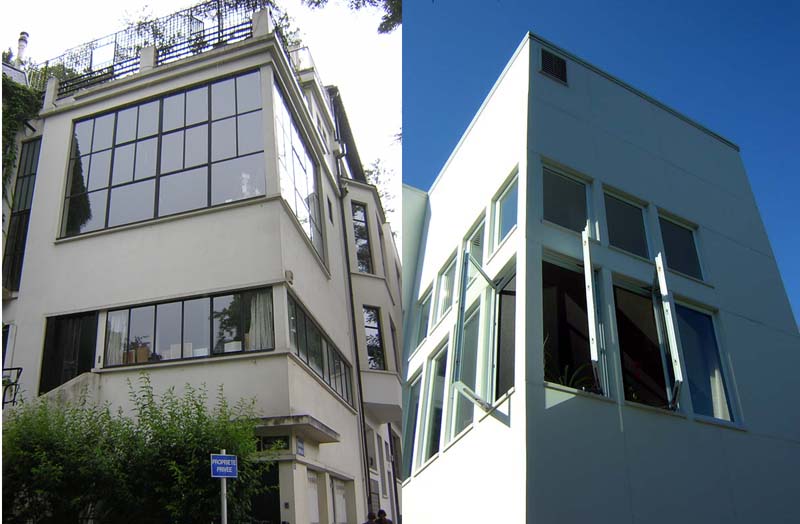
Le Corbusier's Ozenfant House and Studio, Paris, 1922 (left) served as inspiration for the addition design (right). Photos by J. Ochshorn.
Function as "superego"
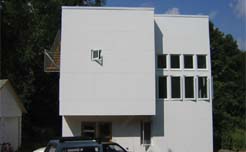
East elevation
Thus, the logic of function was reexamined, not as something to be mined for its expressive potential, but rather as a discipline providing a set of geometric constraints for the building's formal relationships while also acting as a kind of "superego," constantly on the lookout for gratuitous, needlessly complex, or counterproductive ideas. Once grounded within this discipline, the addition's idiosyncratic formal qualities were developed and refined within a critical context informed in many ways by my ambivalent attitude towards what might be termed architectural propriety. This manifests itself primarily in the use of materials, products, and systems that—although absolutely rational in terms of their low cost and excellent performance—can also be seen as challenging class-based expectations of appropriateness: the use of cheap vinyl replacement windows and fiber-cement siding panels; interior stairs made from recycled scaffolding planks; exterior stair treads and stringers made from ordinary pressure-treated lumber. Yet in each of these examples opposite and contradictory sensibilities come into play, characterized by unexpected refinement of detail and proportion.
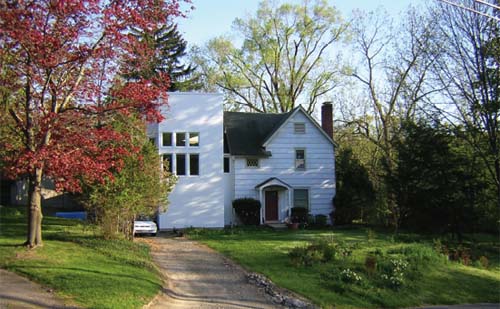
North elevation showing addition and existing house
Functional zones
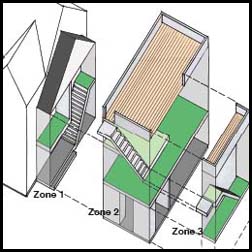
Diagram shows three parallel zones of addition
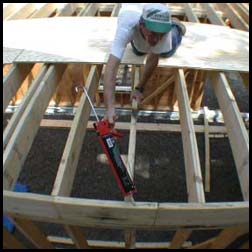
I apply construction adhesive to floor joists
The addition itself is organized within three parallel zones: A 3-foot wide transitional zone connects the addition to the house, just under the eave of the existing roof. This zone contains a stair to a new 2nd-floor studio, along with two closets and a bathroom. The central zone consists of a family room and entry on the ground floor, a double-height studio (with mezzanine) on the second floor, and a roof deck above. A third parallel zone cantilevers out from the main space and contains a stair to the mezzanine, leaving the central studio space entirely unobstructed. Finally, an exterior stair leads from the mezzanine level to a roof deck. The addition is connected to the original house only at the existing kitchen door, providing a new entry space for the original house, while simultaneously allowing the new spaces in the addition to function independently.
Functional innovations
While the addition employs conventional wood framing (2x6 studs; 2x10 joists; etc.), I developed several technical innovations for this project: some make construction possible for a single worker (i.e., me) without much construction experience; some minimize cost by combining materials in unusual ways; and some improve the environmental or structural performance of the various systems. Several of these innovations are briefly summarized below:
Click on thumbnail for enlarged image (use browser's "back" button to return)
last updated: 12 June 2018
© 2006 – 2018 J. Ochshorn. All rights reserved. Republishing material on this web site, whether in print or on another web site, in whole or in part, is not permitted without advance permission of the author. Photos of studio and roof deck by Susan Schwartz; all others on this page by J. Ochshorn.