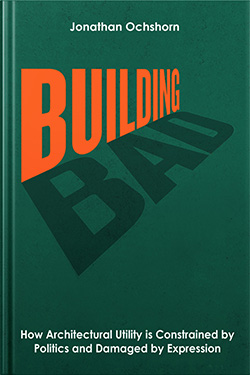Building Bad: How Architectural Utility is Constrained by Politics and Damaged by Expression
contact | contents | bibliography | illustration credits | ⇦ chapter 11 |
12. EXPRESSION OF STRUCTURE
The expressive function of contemporary structure has a much smaller role than its utilitarian function, since many, if not most, structural systems are quite literally hidden from view. In traditional residential construction, whether of masonry or light-wood framing, the primary structural elements take the form of walls and floor–ceiling assemblies—typically faced with a thin layer of gypsum board or plaster on inside surfaces, and any number of cladding materials on outside surfaces—and so are often apprehended as the spatial boundaries defining the various rooms of the house, rather than as "the structure." Even when masonry walls are exposed, there is often an ambiguity about their structural status, since the same materials can be, and often are, used as non-structural partitions.
In commercial office buildings, a structural framework of columns, beams, and diagonal bracing elements is also often hidden within the space-defining elements of the building. First, steel structural elements are often coated with some sort of fire-resistant material (reinforced concrete or masonry are already fire-resistant and therefore do not require additional protection). Second, the entire horizontal floor and roof structure, consisting of beams, girders, and corrugated steel decks (in typical steel-framed buildings) or of various site-cast or precast reinforced concrete slab-types, with or without articulated beams or column capitals (in typical masonry or reinforced concrete buildings) is typically hidden above some sort of suspended ceiling system. Third, wind- or seismic-bracing systems are often incorporated within walls defining stair or elevator shafts, so as not to compromise the flexibility of interior spaces or exterior glazed surfaces. Finally, columns, where they do occur, are spaced so far apart, as much as 9–18 meters (30–60 feet) in modern construction, that—even if visible—they no longer appear as part of a coherent system of structure, but merely as additional space-defining elements, or bumps in walls.
That leaves a small minority of buildings in which structure functions expressively. The idea of a contemporary "structural art" was articulated, or practiced, by several notable engineers (or, in some cases, by structurally trained architects such as Frei Otto or Félix Candela), either acting on their own or in collaboration with architects. Perhaps the strangest explanation of the phenomenon of structure qua art was given by one of its major apostles, the structural engineer and educator, David P. Billington, who claimed in his 1983 book, The Tower and the Bridge, that the proper expression of structure was not only not frivolous, but actually was a useful tool in the fight against both fascist and communist impulses:
In our own age when democratic ideals are continually being challenged by the claims of totalitarian societies, whether fascist or communist, the works of structural art provide evidence that the common life flourishes best when the goals of freedom and discipline are held in balance. The disciplines of structural art are efficiency and economy, and its freedom lies in the potential it offers the individual designer for the expression of a personal style motivated by the conscious aesthetic search for engineering elegance.1
The problem with Billington's formulation of structural art as something governed by efficiency, economy, and elegance is that such a view is unabashedly arbitrary, reflecting only the personal bias of the author. Structure may well be considered expressive ("artistic") and simultaneously be inefficient, costly, and inelegant. Peter Rice, one of the great engineering collaborators of the 20th century, when describing the Centre Pompidou and the Sydney Opera House (two of many notable buildings, known for their structural artistry, on which he collaborated as structural consultant), said that "in no way are those buildings representative of fundamental structural approaches. They're using the structure as part of the aesthetic framework in much the same way people did with brick and stone in the 18th and 19th centuries." Rice went on to suggest that his intention was to express something about the "character" of steel or concrete, "even though it may not be a logical structure in the first place."2 The artist, architect, and engineer Cecil Balmond, as noted in Chapter 9, values "mystery, mysticism, doubt and fluidity,"3 qualities diametrically opposed to Billington's "efficiency, economy, and elegance."
The question therefore is not, as Billington argues,4 whether Maillart's reinforced concrete floor system is more logical or more elegant than that of Hennebique (Fig. 12.1), but rather why elegance is even a relevant concept in a discussion of structural art, and how a subjective determination of elegance can be made. In the first case, the relevance of structural "elegance" is called into question simply by identifying different, and conflicting, expressive objectives ("mystery" or "doubt") with different expressive functions. In the second case, as E.H. Gombrich suggests, such determinations are constrained by "expectations of possibilities and probabilities" within a given culture. The "history of taste and fashion," he writes, "is the history of preferences, of various acts of choice between given alternatives."5
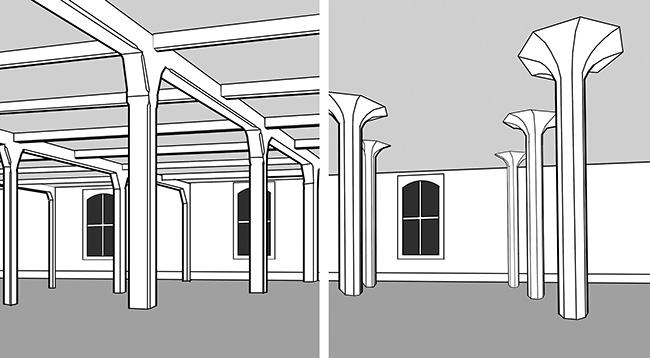
Figure 12.1. Comparison of François Hennebique's late 19th-century reinforced concrete 1-way slab system with articulated beams and girders (left) and Robert Maillart's early 20th-century 2-way slab system with mushroom columns (right).
The idea of elegance, in other words, can only be applied to structure through the subjective comparison of available alternatives, rather than by thinking of elegance as an absolute and intrinsic condition of the structure itself. Gombrich, citing the Roman architect Vitruvius, describes the Doric column as relatively more "virile" or "severe" then the Corinthian, not because of anything particularly severe about the Doric column itself, but only in comparison with the flowery Corinthian.6 In an expressive face-off between the Hennebique system and Maillart's flat slab, it's hardly clear that one or the other will win the prize for being "most elegant." The entire concept of elegance is tied to a subjective connoisseurship of what exactly constitutes a pleasingly graceful style or appearance at a particular time and place, and—as with all questions of taste—multiple competing visions exist, often representing the interests of competing social or economic strata within a given society. For the record, I prefer the Hennebique.
Structural efficiency and elegance are often validated by reference to natural or biological structural forms. D'Arcy Thompson, the Scottish biologist and mathematician, wrote over 100 years ago in On Growth and Form that "the form, then, of any portion of matter, whether it be living or dead, and the changes of form which are apparent in its movements and in its growth, may in all cases alike be described as due to the action of force. In short, the form of an object is a 'diagram of forces …'"7 But unlike such naturally evolving forms, building structure is constrained by a persistent characteristic of human behavior. We prefer to inhabit the kind of flat, horizontal surfaces that typify the environments in which we evolved: "The literal basis of the terrestrial environment is the ground, the underlying surface of support that tends to be on the average flat—that is to say, a plane—and also level, or perpendicular to gravity."8 The abstract desire for structural efficiency, economy, and elegance cannot easily be detached from this onerous precondition. Natural forms certainly co-evolve in ways that influence their structural form—the supporting components of many vertebrates, for example, are composed of a variety of curved compressive elements (bones) held in dynamic equilibrium by elements in tension (tendons, ligaments, and muscles)—but there are no natural analogues to the perfectly horizontal bending structures supported by vertical compressive elements characteristic of human construction. Not only are the horizontal surfaces in buildings constrained by the need for horizontality on the walking side but, to maximize the efficiency of mechanical services and to minimize typical floor-to-floor heights, they are often also constrained by the need for horizontal plenums and coverings (ceilings) on their underside. Furthermore, the manufacturing processes of steel and wood beams favor prismatic cross-sections (rectangular for wood, both because of how it is cut and because of its parallel "grain"; H-shaped for steel, both because of how it is hot rolled and because such a shape optimizes its strength and stiffness) rather than cross-sections that vary along the length of the span. For this reason, expressive structural form is often relegated to heroic long-span roof structures for which horizontal walking/working surfaces are not required, or to the overarching form of tall buildings, in which the necessary array of horizontal surfaces is subsumed within the larger structural project of resisting wind loads or seismic ground motion.
Structural expression is thus inextricably tied to cultural expectations, which are in turn informed not only by what options are considered possible, but also what options are considered "normal" or "appropriate" in a given situation. As an example, the same form of the Doric column that was described by Gombrich as "severe"—at least when expressed on the scale used by Vitruvius—takes on an entirely different meaning when it is resurrected, almost 2,000 years later, in the Chicago Tribune Tower competition of 1922 (Fig. 12.2). Adolf Loos's entry invokes the Doric form, not in relation to other possible Greek orders (e.g., the Corinthian or Ionic), but rather in relation to more modern and, therefore, non-traditional forms. Of course, it is not really possible to know with any certainty either what Loos intended, or what the form of the tower expresses to random beholders. On the one hand, it is true that Loos's choice of the classical motif seems to have been informed by his stated concern that contemporary and "nontraditional forms are only too quickly superseded by new ones," leading to a situation where the "owner soon realizes that his building is no longer fashionable."9 On the other hand, it is also possible that an element of irony is at play; Loos, according to Anthony Vidler, "is always serious but never deadly so."10 Critics and other beholders of the project have variously suggested that the tower might be understood "as a joke, a caustic critique, and a sophisticated essay rich in metaphorical allusions," or that it "expresses the Tribune's growth and power, as it did that of the Roman Empire; it playfully alludes to a newspaper's printed columns; it suggests that the Tribune is a pillar of society; it refers to the columnar metaphor describing the skyscraper's tripartite elevation; it takes a critical stand against the American city; it is Dada; it is ironic; it is utterly empty of meaning."11
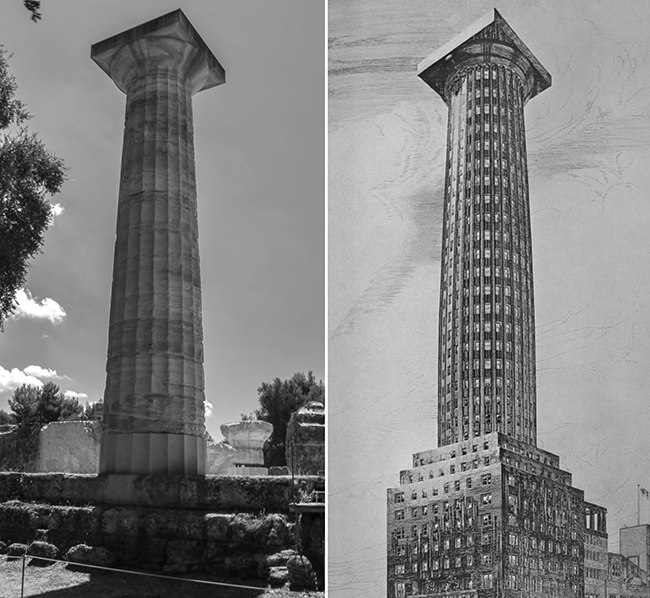
Figure 12.2. The Doric column, per Vitruvius, expresses "severity" (left) within the Temple of Zeus at Olympia, Greece; in a different context—Loos's Chicago Tribune competition entry (right)—the column's expression is informed by a radically different context.
Whereas Loos represented a structural idea (the column) without revealing any of the actual structural elements that would have been necessary to hold up his tower, it is certainly possible for structural elements—like traditional stone columns—to be literally visible. Yet exposed structure expresses structure only in the most trivial sense: it simply is structure. What provides structure with the potential for having meaning can neither be discovered merely by seeing its outward form, nor by examining the physical properties and behavior of its beams, columns, walls or slabs. As Juan Pablo Bonta has argued: "The materials of painting are not paints, those of music are not sounds, those of architecture are not stones, any more than the material of literature is ink. The materials of these arts are not inert matter but the creation of man, charged with the cultural heritage of a community—no more, but certainly no less than language."12
One of the more famous modern illustrations of an explicit desire to express structure, irrespective of whether the actual structure is exposed or hidden, shows up in several buildings at the Illinois Institute of Technology (I.I.T.) in Chicago designed by Mies van der Rohe and constructed in the 1940s and 1950s. The first to be built—the Minerals and Metals Research Building (1941–1943)—has an exposed steel frame with glass and brick infill, along with various supplemental exposed steel elements designed to engage the non-structural brick and glass components. Certainly, the literal exposure of structural steel columns plays a role in its expression but, as the architectural historian Reyner Banham argues, it was the refinement of Mies's formal "grammar" that was crucial: "The steel is not only made visible, but the manner of its assembly is made manifest, so that the outline grammar of it is filled out with detailed usages."13
Yet in his critique, Banham exaggerates the prevalence of "visible steel framing" on the I.I.T. campus. In fact, of the buildings Mies designed at I.I.T., only five have exposed steel structure. Many have reinforced concrete frames and several, including Alumni Memorial Hall, employ steel that is, in fact, fireproofed (i.e., completely covered by concrete), so that what appears as visible steel structure on the facades is merely cladding (Fig. 12.3).14
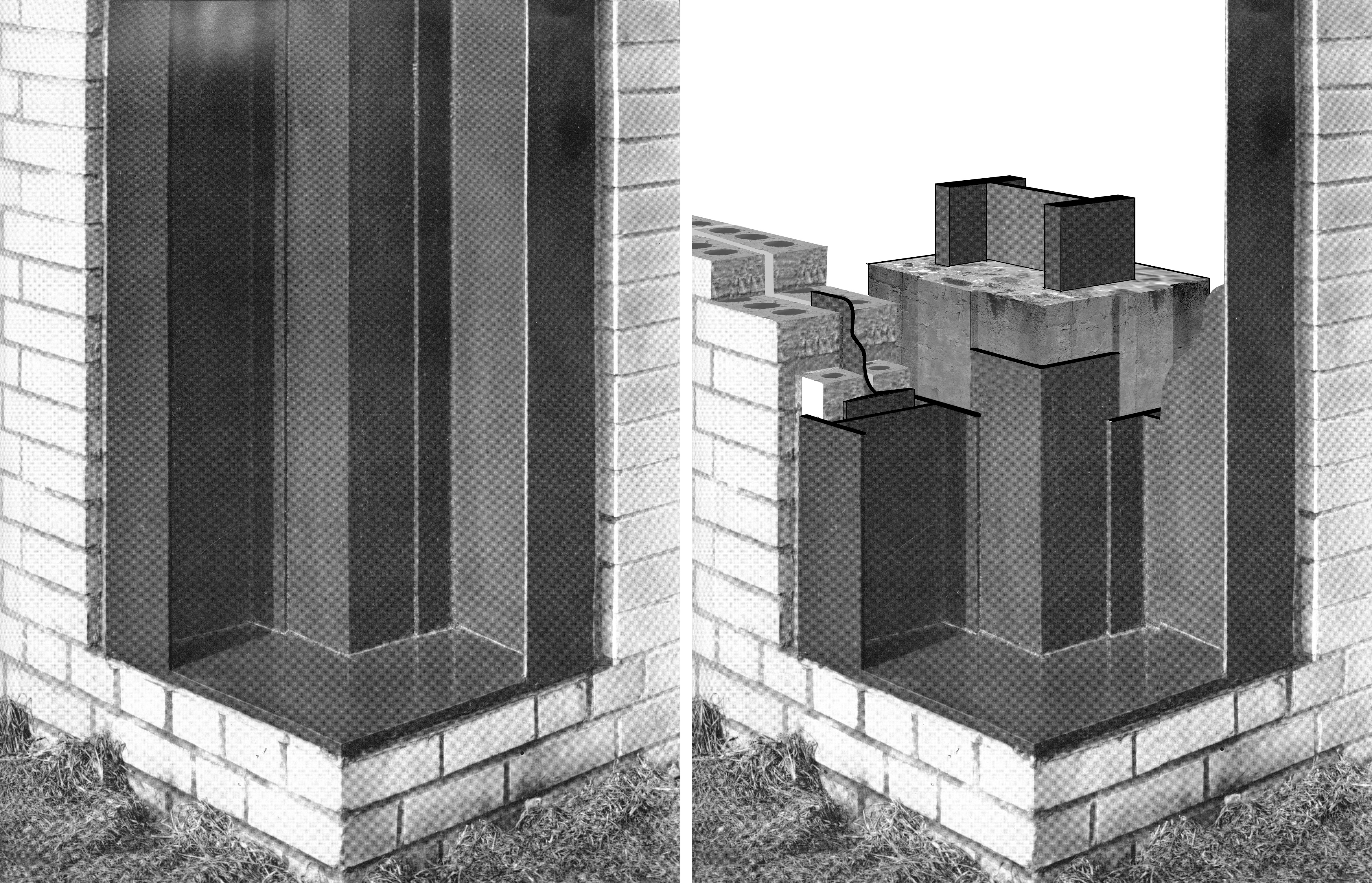
Figure 12.3. The famous steel corner at Alumni Memorial Hall (1945–46), designed by Mies van der Rohe, is shown as it appears (left) and how it is actually constructed as cladding (right).
The cladding expresses structure by covering the actual structure in a manner that looks like structure—much like Mies's earlier use, in the 1929 Barcelona Pavilion, of "10mm thick steel angles … bound by rivets to a steel spine to form a compound column [that] was finally clad in chromium-plated steel with a screw-fixed cover plate to hide the join"15—and not, as Franz Schulze argues in his biography of Mies, by covering the actual structure in a manner that expresses the merely symbolic content of the cladding.16
What is expressed in the expression of structure is not the actual structure, but a set of culturally determined beliefs about structure. For example, Louis Sullivan, writing about the potential of the newly invented steel frame, described its appeal and inspiration as lying in "the suggestion of slenderness and aspiration, the soaring quality as of a thing rising from the earth as a unitary utterance, Dionysian in beauty."17 Claude Bragdon, in his foreword to Sullivan's autobiography, credits Sullivan with being "the first squarely to face the expressional problem of the steel-framed skyscraper."18 Yet a comparison with the actual steel frame shows how Sullivan's expression of structure not only differs from the structure itself (Fig. 12.4), but reflects his own subjective values in relation to prevailing cultural expectations. What was characteristic of Sullivan's day gave way to new forms of expression, in spite of the fact that the actual structural frame behind the expressive facade looked more or less the same.
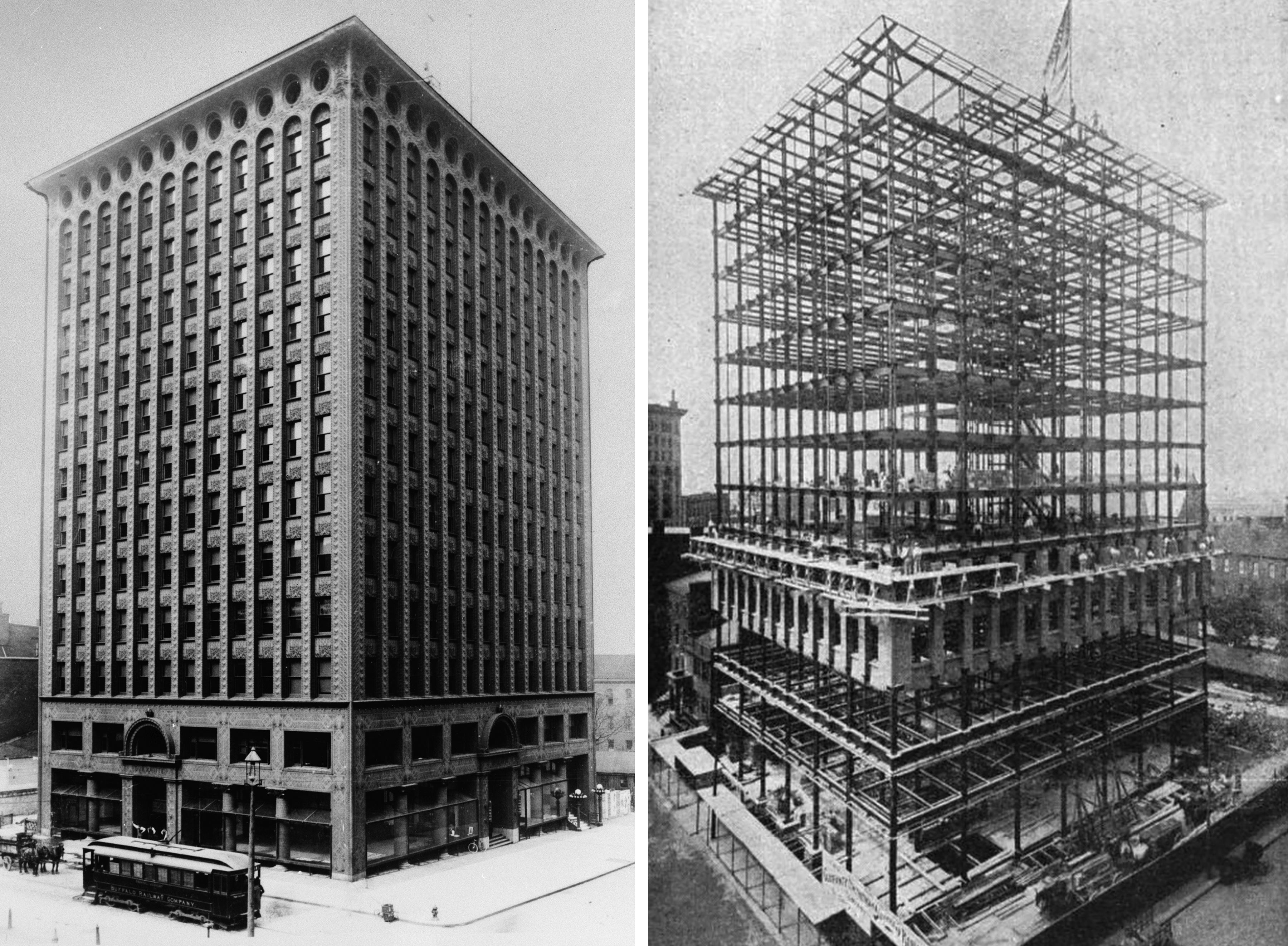
Figure 12.4. In Adler & Sullivan's Guaranty—now Prudential—Building (Buffalo, NY), the true structural bay is revealed only at the ground floor levels.
The actual behavior of a structural system depends to a large extent on loads applied, types of connections between structural members, material strengths and relative stiffnesses, and so on, factors which are commonly hidden from view and hard to evaluate by external observation. Expression of structure, on the other hand, deals with notions about structure that may have only a superficial correspondence to the actual structure and its behavior.
And even when the expression of structure derives from the actual structural system, as in SOM's Hancock Building in Chicago (Fig. 12.5, left), it is still important to distinguish between the structure and its expression, since they retain their independence and their separate purposes. The articulation of trusswork on the building facade may tell an educated observer something about how lateral forces can be optimally resisted in a high-rise building, but its expressive intent is not so literal nor so limited in its appeal. Rather, the expressive content as understood by a beholder is more likely to be metaphorical, referencing trussed forms familiar from other contexts so that, perhaps, an image of strength, utility or industrial technology might be evoked. Presenting this trusswork as a key element of the building's architectural design therefore has little to do with the utility of the real trusses in performing their structural function. Where a different expressive intention is at work, such as in the Citicorp tower in New York (Fig. 12.5, right), the chevron trusses on the face of the building are simply covered by the building's skin.
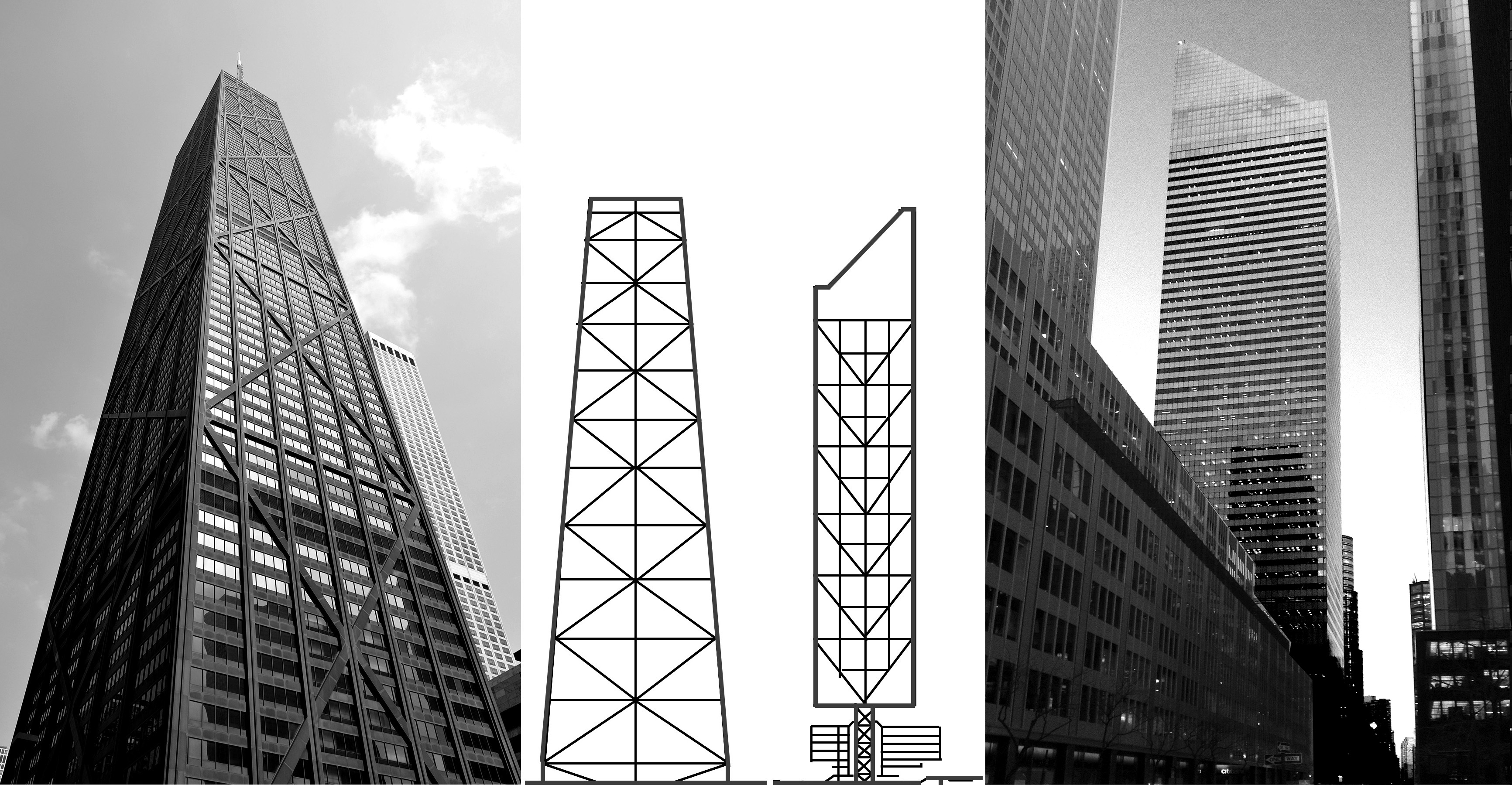
Figure 12.5. SOM's Hancock Building in Chicago (left) and Stubbins's Citicorp Center in New York (right) both contain trusswork on their outer surfaces. SOM "expresses" this structural system; Stubbins's trusses are concealed by the building's skin.
Not only is the expression of structure different from structural behavior, but the actual behavior of structural elements and systems is not at all self-evident: all structural action takes place "beneath the surface" so that our view of structure is, literally, superficial. We do not see tension in a suspension bridge cable or compression in a stone column. Structural considerations may constrain or may inspire the invention of architectural form, but in most cases, the primary decisions about form arise from other considerations.
And even when a structural solution may seem uniquely appropriate to a given form—for example, the Eiffel Tower understood as the physical embodiment of the bending moment diagram associated with horizontal loading of a vertical cantilever—it is often the expressive possibilities of the structure, rather than any unique merit it may possess as a structure, that underlies its appeal. The architect Eero Saarinen, far from being forced into the design of his Dulles International Airport Terminal Building because of structural considerations, arrived at his structural system out of formal considerations. His concern, according to Seymour Howard, was that a "strong form that seemed to rise from the plane and hover over it would look best."19 In fact, according to Howard, the forms have little to do with structural efficiency, but are designed from the point of view of architectural and structural expression (Fig. 12.6) .
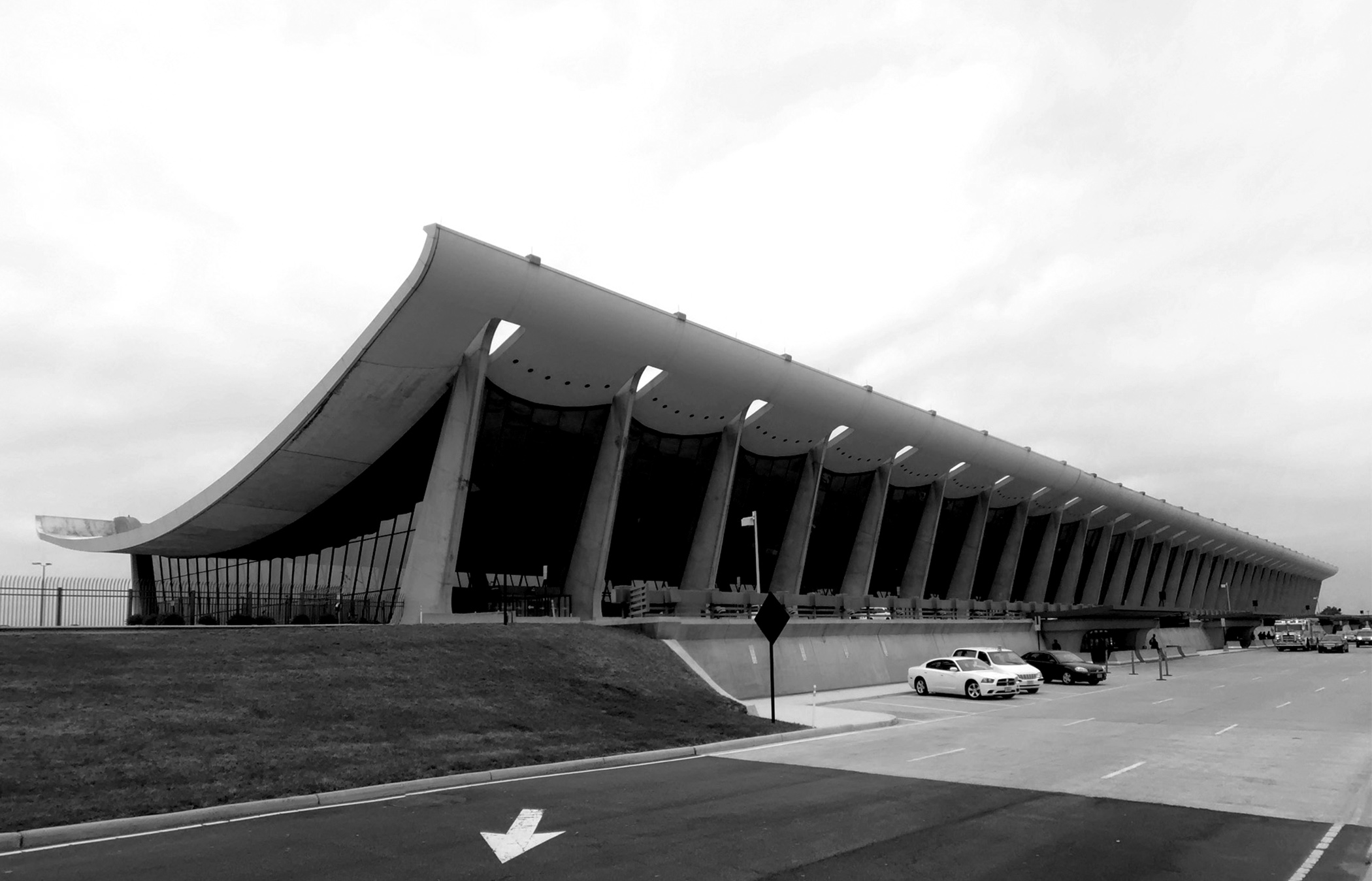
Figure 12.6. Saarinen's Dulles International Airport Terminal Building: the forms have little to do with structural efficiency but are designed from the point of view of architectural and structural expression.
Rem Koolhaas's short preface to Cecil Balmond's 2002 book, Informal, celebrates the arbitrary and the mystical. In doing so, it also provides some clues as to how contemporary structural expression may damage architectural utility, in particular, by making the case that Balmond "has destabilized and even toppled a tradition of Cartesian stability—systems that had become ponderous and blatant."20 Of course, it is not entirely fair to criticize Koolhaas's "Preface" as if it were intended to be taken literally, since it serves less as a logical argument and more as a poetic evocation of the feeling he gets in the presence of defamiliarized structure-enabled geometries. And while structural expression can coincide with structural efficiency, as Billington advocated, it is more likely to result in gross inefficiency when it aligns with and supports the appearance of instability, as Koolhaas and Balmond advocate. Four types of such structural inefficiency and dysfunction—increased cost, cracking of adjacent material, thermal bridging, and dysfunctional geometry—are discussed below.
EXCESSIVE MATERIAL AND COST
Structural cost, per se, is not necessarily a threat to architectural utility. In some cases, the opposite is true—for example, where relatively more expensive long spans, by reducing the number of internal columns, might facilitate flexibility within a space. Nor is it necessarily problematic when works of architecture are expensive. In fact, being expensive is often useful in establishing a work of architecture's credibility (see Chapter 15). That being said, there are at least two ways in which structural cost may well undermine utility. First, if only a finite amount of money is available for a particular project, then an increased (and gratuitous) cost for structural expression counts as an opportunity cost: that is, other useful things may well be sacrificed since the project's budget for those useful things must be reduced to the extent that the cost of structure is increased. Second, a gratuitous increase in the amount of materials and resources used for a building is antithetical to "sustainable" practice. This is because more energy is expended and more global warming gases are produced in the manufacture, transport, and erection of structurally inefficient buildings. In particular, the manufacture of steel and concrete creates enormous quantities of global warming gases (5 percent and 4 percent of global CO2 emissions respectively21). Countering this through the "sustainable" use of fly ash in place of cement or through the use of recycled structural steel simply shifts the problem to other non-sustainable practices: coal-burning electric generation (from which fly ash is obtained) or planned obsolescence leading to junked automobiles (from which wide-flange structural steel sections are obtained) .
Although Balmond has claimed that deviant and unconventional structural geometries can actually be more efficient—that "interruptions to 'sameness' do not mean heavy penalties" and that "a specific framing with angularities, inclinations or whatever, may be cheaper"22—this is rarely the case. For example, consider a simple orthogonal one-story braced frame that is deliberately distorted in five-degree increments in order to represent a contemporary form of structural expression (Fig. 12.7). For the spans and loads assumed, the amount (weight) of steel needed when the frame is skewed only 20 degrees from the vertical is almost doubled.
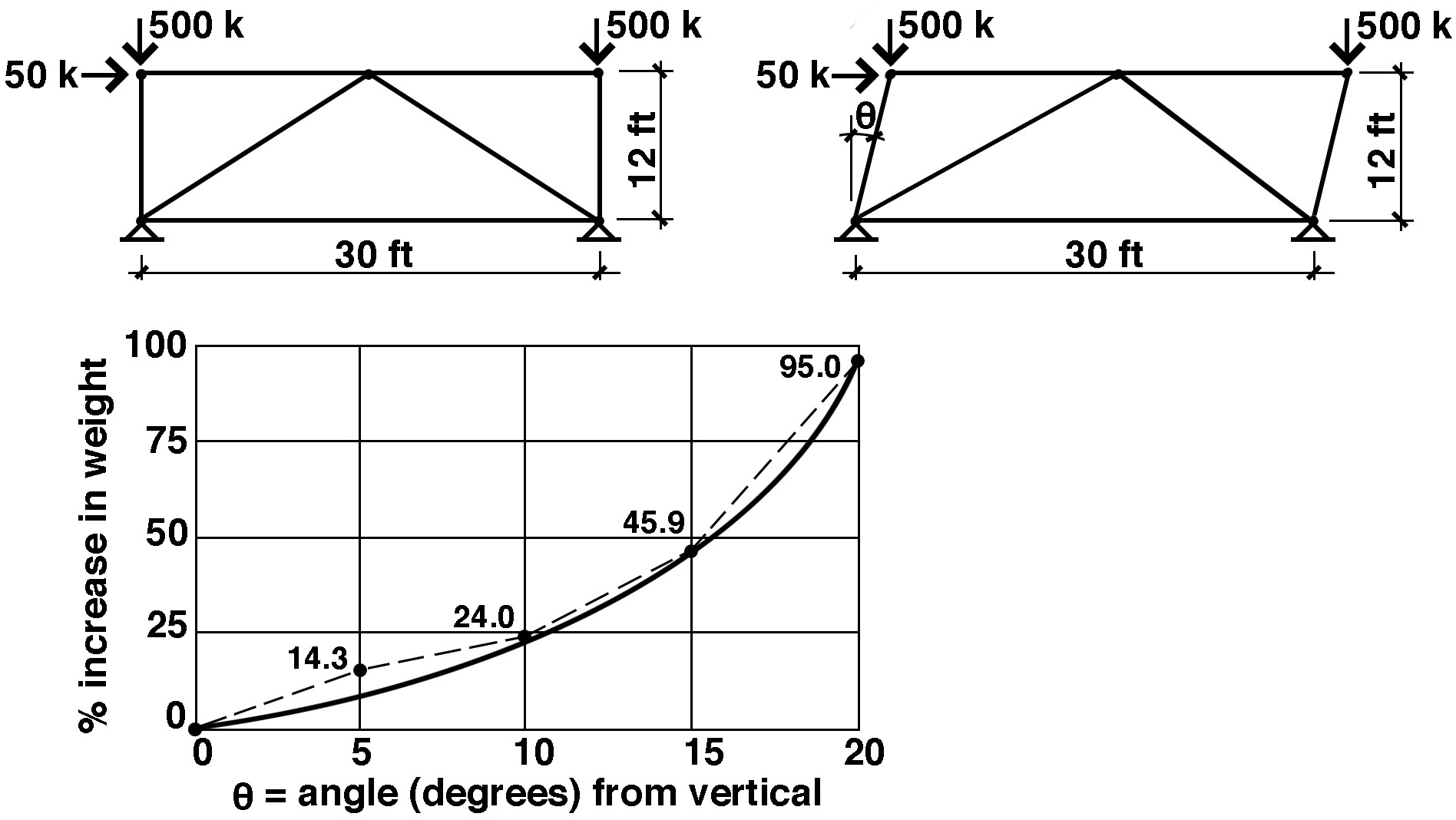
Figure 12.7. The weight (cost) of steel almost doubles in this simple braced frame as its inclination from the vertical increases from 0 to 20 degrees. Calculations by the author, assuming pinned connections, ASTM A992 steel wide-flange sections, vertical loads of 500 kips (2224 kN), a horizontal force of 50 kips (222 kN), with the design of compression and tension members based on the Steel Construction Manual, 14th edition, AISC (ASD method) except with only yielding of tension members considered (i.e., no consideration of shear lag or bolt holes).
In reality, the cost/weight penalty for structural expression can be even worse than in the hypothetical and schematic example cited above. OMA's Milstein Hall, for example, uses "1,125 tons [1.02 million kg] of steel … including five trusses that support the building's massive cantilever" to support a floor area (excluding the basement, framed entirely with reinforced concrete walls and slabs) of about 2,880 m2 (31,000 square feet). This works out to more than 342 kg per m2 (70 pounds of steel per square foot) of floor area.23 To put this in perspective, the unit weight of two-story Milstein Hall is more than double that of the 100-story Hancock Center (Fig. 12.5, left), a building intended to be both structurally expressive and—unlike Milstein Hall—structurally efficient, using only "29.7 pounds of steel per square foot of area [145 kg/m2]."24 Ziad Shehab, an associate with OMA, justifies the structural extravagance of Milstein Hall on the basis of its didactic and phenomenal value ("The way this system of trusses expresses the different forces is something the students will be able to see and experience"25), as if structural forces present themselves, in all their complexity, on the surface of exposed steel frameworks. Unsurprisingly, the architects do not mention lost opportunity costs, the reduction of functional flexibility, and the environmental penalties from thermal bridging and excessive material use.
CRACKING OF ADJACENT MATERIAL
When loadbearing structural elements come into contact with cladding or concrete basement slabs (those cast directly on ground), it is necessary to consider how they move in relation to one another. Such movement might be caused by live, wind, or seismic loads; by thermal expansion and contraction; by chemical changes over time; by changes in ambient moisture conditions, and so on. Ordinary structural systems account for such movement by incorporating expansion or control joints, so that movement can occur without cracking of adjacent materials. However, where a particular mode of expression is in conflict with the formal manifestation of such joints, something has to give. As an example, the interaction of structure and cladding in Mies van der Rohe's Minerals and Metals Research Building at I.I.T. was not properly taken into consideration, so that, according to Carsten Krohn, "damages started to appear over time … The continuous band of the masonry plinth was structurally connected to the steel frame behind, causing cracks to appear in the brickwork at the column lines due to the differential movement of the materials."26
THERMAL BRIDGES
The use of inordinate quantities of energy (to compensate for heat loss and heat gain), while triggering problems with occupant environmental comfort, was rarely considered in so-called New Brutalist designs, a class of buildings designed on the basis of constructional and structural expression that gained much notoriety in the 1950s and 1960s. Because the ethos underlying the style required that the actual and heroic materials constituting the cladding and structure be visible both from the exterior and the interior, the idea of including continuous control layers—such as insulation—into such a schema presented an insoluble conflict. Separately articulated insulation or vapor control layers, by covering the structure and cladding, would interfere with the heroic ("honest") expression of those materials. Reyner Banham, writing about the Hunstanton School in Norfolk, designed by Alison and Peter Smithson in 1949 and completed in 1954, put it this way: "Walls that are brick on the outside are brick (the same brick) on the inside, fairfaced on both sides. Wherever one stands within the school one sees its actual structural materials exposed, without plaster and frequently without paint."27
Exposed steel columns and large areas of glass also create thermal bridges in such buildings, with enormous amounts of heat loss and heat gain enabled not only by the movement of heat through highly conductive materials like brick, concrete, and—especially—steel, but also by radiant energy transfers through the glass. Because the "façades which surround the classroom area were structures with glazed panels of the same height as the spaces they protected" in the Hunstanton School, they encouraged "the entrance of natural light and also the heat of direct sun in summer and the cold of winter. This meant unfavourable conditions for the students for a large part of the year."28
Thermal bridges occur not only through structural columns or girders that are expressed within exterior walls, for example, in the Smithsons' Hunstanton School or in some of Mies's buildings at I.I.T. They also show up in uninsulated concrete expressed as structural walls and frames, or in columns expressed as pilotis holding up a building's superstructure. For example, I.M. Pei's Johnson Museum at Cornell University (1973) consists of uninsulated reinforced concrete walls and single-pane glass, a classic instance of thermal arrogance (Fig. 12.8). The museum was officially opened in May 1973, just five months before the Organization of Arab Petroleum Exporting Countries instituted an oil embargo that precipitated the first of a series of energy crises leading directly to the implementation of energy codes intended to prohibit precisely that kind of energy-squandering building. Yet energy-squandering buildings, with exposed structure and thermal bridging, continue to be built.
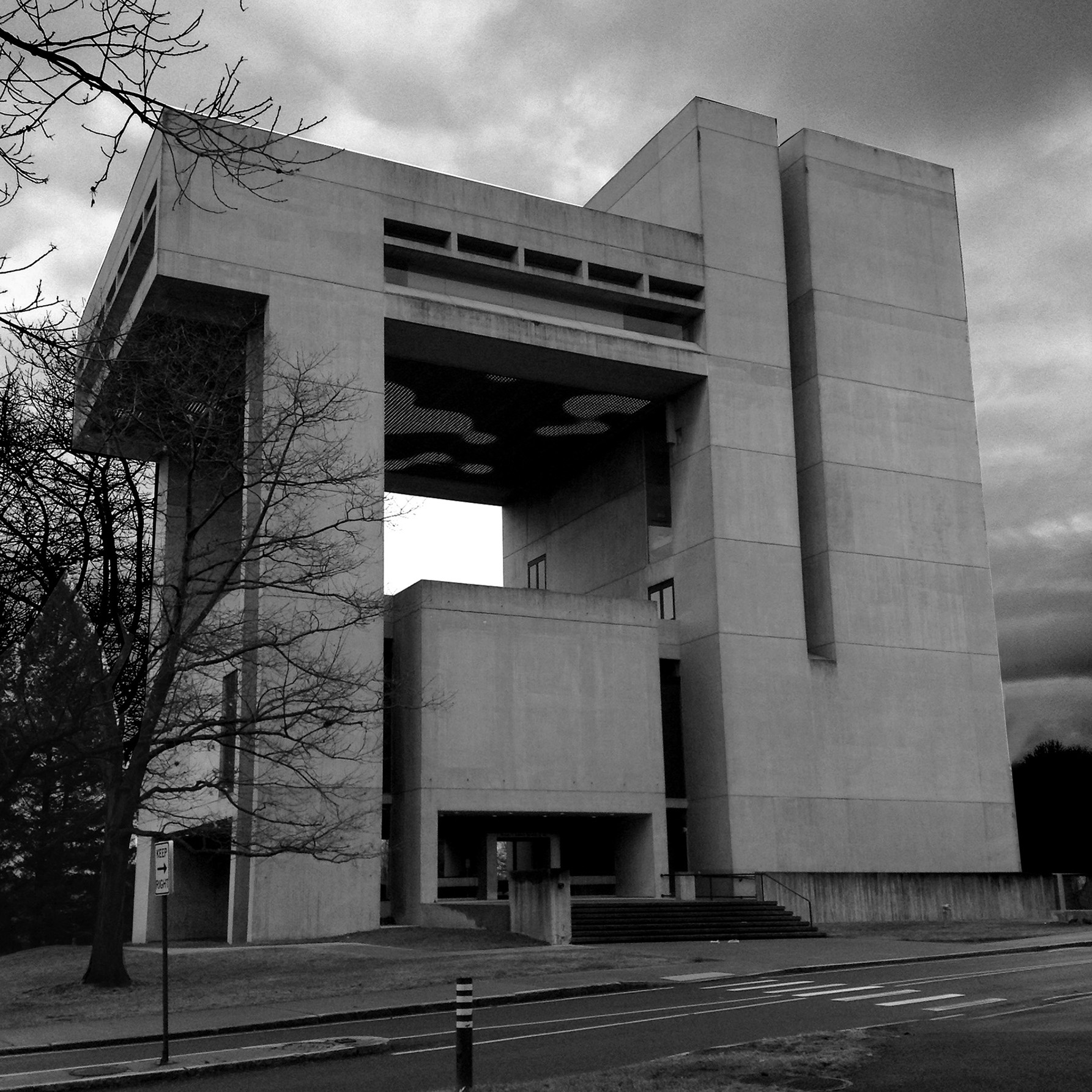
Figure 12.8. I.M. Pei's Johnson Museum of Art at Cornell University in Ithaca, NY is a dramatic and uninsulated reinforced concrete structure in which the entire exterior wall—including glass as well as the structural concrete itself—acts as an enormous thermal bridge.
Long after the American Society of Heating, Refrigerating and Air-Conditioning Engineers (ASHRAE) and the Illuminating Engineering Society (IES) jointly issued their first Energy Standard for Buildings Except Low-Rise Residential Buildings (Standard 90.1) in 1975 in response to the 1973 energy crisis, buildings such as Studio Gang's Aqua Tower in Chicago (2010) continued to prioritize structural expression at the expense of energy conservation (Fig. 12.9).
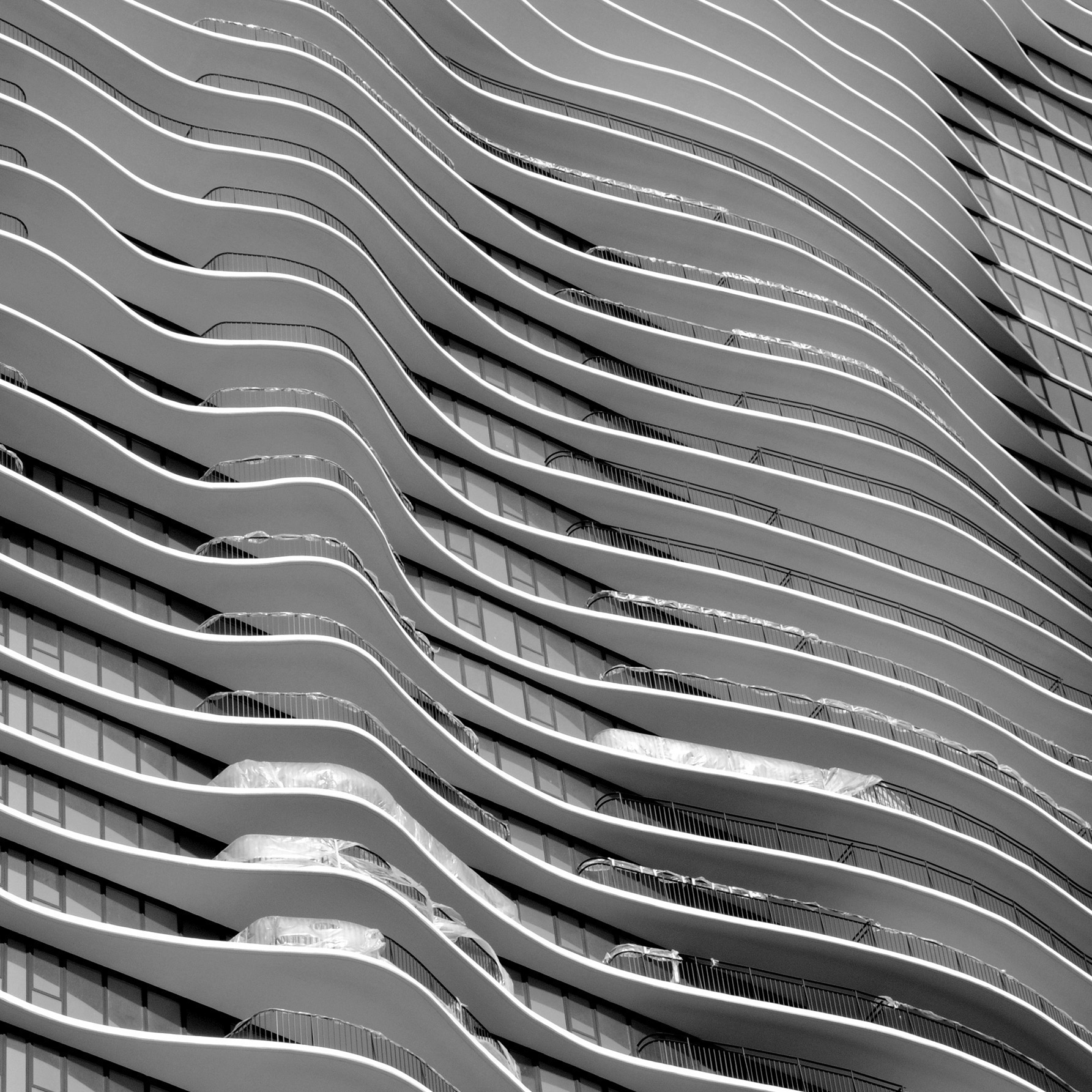
Figure 12.9. Studio Gang's Aqua Tower in Chicago, enclosed only by glass and projecting concrete balconies, acts as an 82-story heat exchanger.
This extreme—but hardly anomalous—example of thermal bridging was described by Joseph Lstiburek in the July 2012 ASHRAE Journal as "an orgy of glass and concrete. It is a thermodynamic obscenity while it takes your breath away. An … 82-story heat exchanger in the heart of Chicago."29 A final example of structural expression that results in thermal bridging is OMA's Milstein Hall at Cornell University (2011). In this case, the building is lifted off the ground by 14 enormous and uninsulated steel columns that, of necessity, penetrate the insulated underbelly of the building to connect with the rest of the superstructure, effectively providing an unimpeded pathway for heat loss or heat gain, depending on the season (Fig. 12.10). Steel being an extraordinarily good conductor of heat, these columns—even with a combined cross-sectional area of just over 1.6 m2 (17 square feet)—increase heat loss/gain through the soffit by about 10 percent. These buildings continue the ethos of New Brutalism, even if the "Brutalist" brand is no longer invoked. They demonstrate how the desire for structural expression may undermine utilitarian considerations of environmental control.
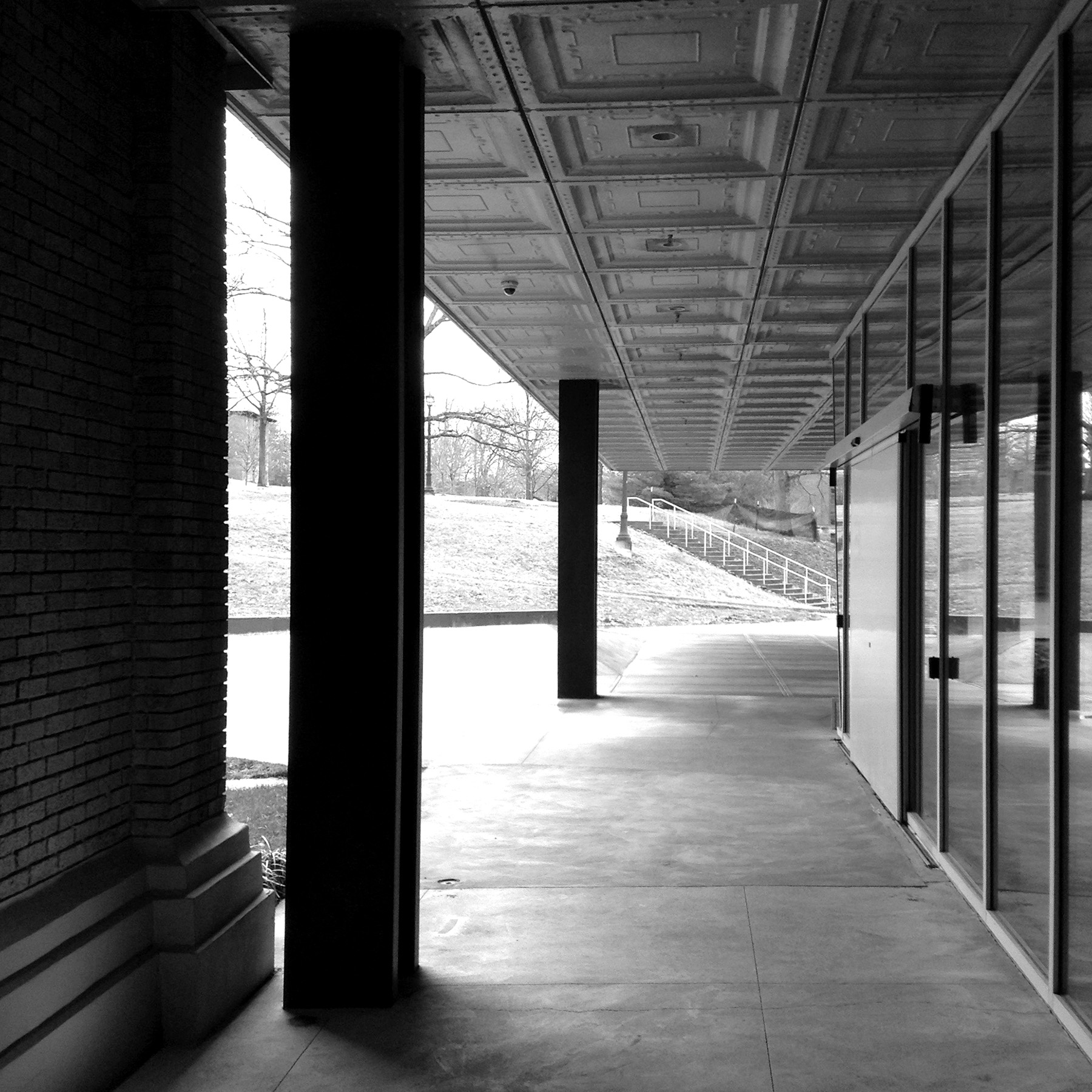
Figure 12.10. The exterior steel columns in OMA's Milstein Hall at Cornell (right) act as thermal bridges by penetrating through the insulated soffit.
DYSFUNCTIONAL GEOMETRIES
While it may seem counterintuitive that a structural design can have a negative impact on the utilitarian function of a building by virtue of its geometry, there are, in fact, several ways in which the desire to express something about structure may come into conflict with architectural utility. At the extreme is Peter Eisenman's House VI (1975) in Cornwall, Connecticut, where the desire to express structure was literally made independent of actual structural necessity and behavior. Subsuming structural and other elements within a conceptual framework in which utilitarian considerations are suppressed, it is hardly surprising, as Robert Gutman wrote in 1977, that "easy conversation during meal times is hard to sustain because of the notational columns that for no structural reason descend into the only convenient space for a dining table."30 In fact, not only do many of the elements that Eisenman expressed as structure "have no role in supporting the building planes," but some structural elements that were added because they were actually necessary demonstrate "the consistency and force of Eisenman's construction [in] that it is immediately apparent they don't belong in the building."31
A similarly gratuitous expression of structure occurs in OMA's Milstein Hall, where an inclined reinforced concrete column, having no structural function, created ADA-compliance issues that were ultimately addressed only by the addition of cane-detection bars (discussed in Chapter 4). OMA, working with structural consultant Robert Silman Associates, also compromised the building's utility by cantilevering the second floor 15 meters (50 feet) over an adjacent street (Fig 12.11). Even with the additional weight of steel needed to implement this audacious cantilever, discussed above, the flexibility of the second floor is forever compromised because occupancies with heavy live loads such as library stack areas—originally envisioned as a possible programmatic component of this large floor plate—can no longer be placed in the cantilevered zone since their weight would cause excessive structural deflections.
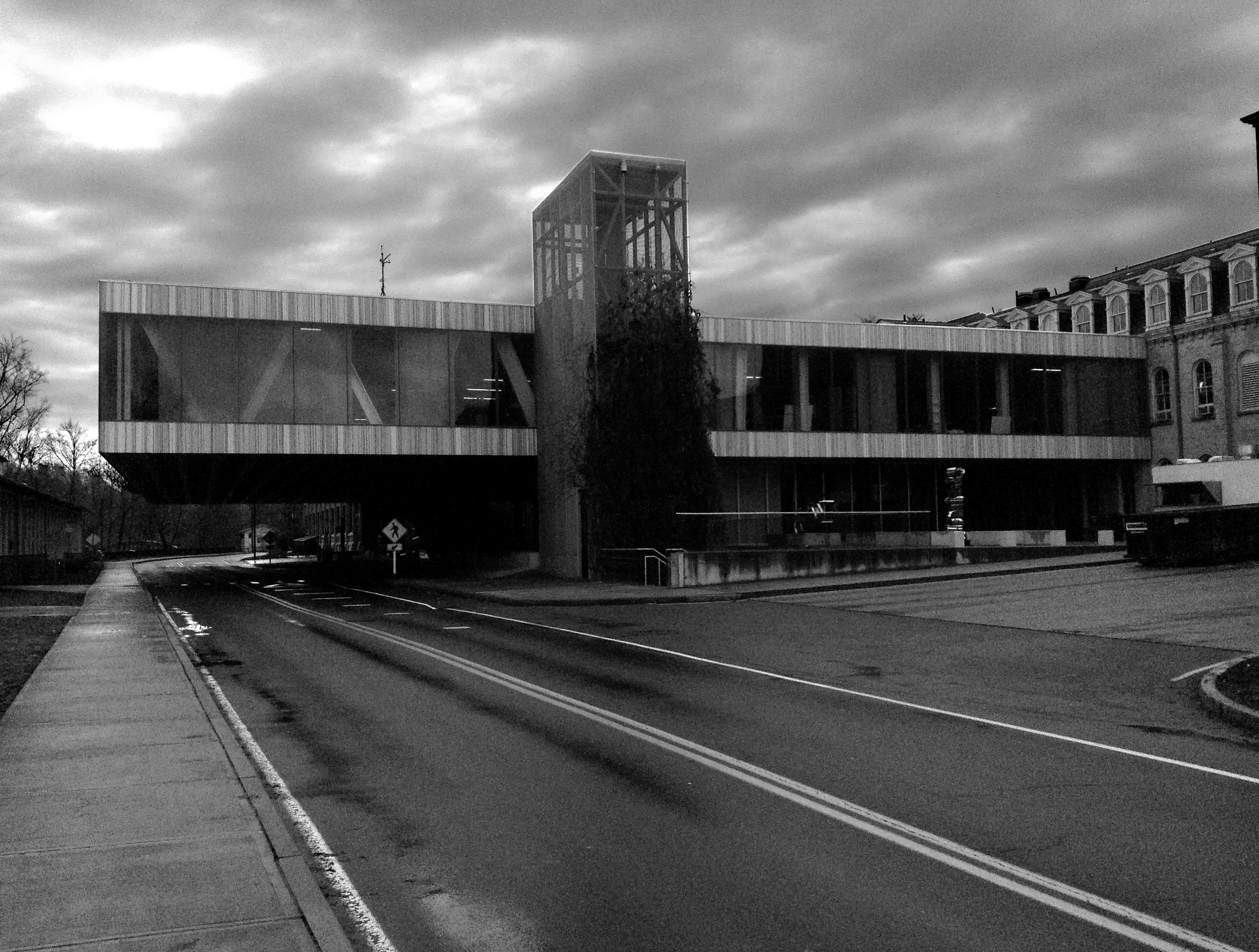
Figure 12.11. Enormous rigid-frame "trusses," visible behind the curtain wall, enable OMA's Milstein Hall at Cornell University (2011) to cantilever over University Avenue.
Perhaps the most obvious way in which structural geometry can compromise utility occurs in auditoriums and stadiums—as described in Chapter 2—where columns designed to support mezzanines or roofs block views of the stage or the field of play. Yet one tends to forgive the architects and engineers of such dysfunctional geometries, at least in older structures, since they were consistent with prevailing technical limitations, and therefore also with cultural expectations, corresponding to lower material strengths (at least for steel and reinforced concrete) and less sophisticated methods of structural analysis. Rather, it is the gratuitous and deliberate expression of structural dysfunction that is here criticized.
Notes
1 Billington, The Tower and the Bridge, 5.
2 Thornton and Tomasetti, Exposed Structure in Building Design, 154.
3 Balmond Studio, "Informal," here.
4 Billington, Robert Maillart, 15.
5 Gombrich, Art and Illusion, 21.
6 Gombrich, Art and Illusion, 273–74.
7 Thompson, On Growth and Form, 16.
8 Gibson, The Ecological Approach to Visual Perception, 10.
9 Solomonson, The Chicago Tribune Tower Competition, 122.
10 Anthony Vidler, "'The big Greek column will be built': Adolf Loos and the Sign of Classicism," Skyline, October 1982, 16–17, quoted in Solomonson, The Chicago Tribune Tower Competition, 118.
11 Solomonson, The Chicago Tribune Tower Competition, 118.
12 Bonta, Architecture and Its Interpretation, 23.
13 Banham, The New Brutalism, 17–18.
14 Krohn, Mies van der Rohe. Krohn does not compile these statistics, but his documentation of Mies's I.I.T. buildings provides the evidence.
15 Brady, "Iron in the Soul," 153.
16 Schulze, Mies van der Rohe, 226.
17 Sullivan, The Autobiography of an Idea, 314.
18 Claude Bragdon, "Foreword," in Sullivan, The Autobiography of an Idea, 5.
19 Howard, Jr., Structure, An Architect's Approach, 242.
20 Koolhaas, "Preface," in Balmond, Informal, 9.
21 Nicholas Kusnetz, "These Are the Toughest Emissions to Cut, and a Big Chunk of the Climate Problem," Inside Climate News, June 28, 2018, here.
22 Balmond, Informal, 62.
23 Sherrie Negrea, "Steel Framework Nearly Complete for Milstein Hall," Cornell Chronicle, June 14, 2010, here.
24 LeBlanc, The Architecture Traveler, 134.
25 Sherrie Negrea, "Steel Framework Nearly Complete for Milstein Hall," Cornell Chronicle, June 14, 2010, here.
26 Krohn, Mies van der Rohe, 110.
27 Banham, The New Brutalism, 19.
28 Wikiarquitectura, "Hunstanton School," here.
29 Lstiburek, "Thermal Bridge Redux," 60.
30 Robert Gutman, "House VI," in Cuff and Wriedt, eds., Architecture from the Outside In, 123, originally published in Progressive Architecture 58, no. 6 (June 1977): 65–67.
31 Robert Gutman, "House VI," in Cuff and Wriedt, eds., Architecture from the Outside In, 123, originally published in Progressive Architecture 58, no. 6 (June 1977): 65–67.
contact | contents | bibliography | illustration credits | ⇦ chapter 11 |

