Jonathan Ochshorn
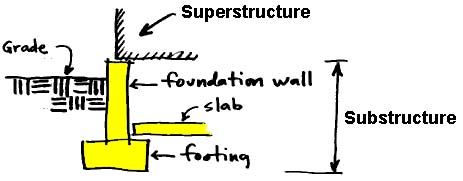
Spread footings:
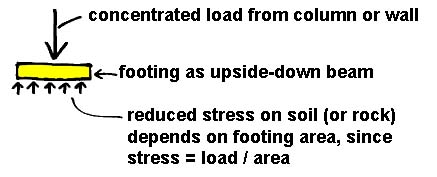
Bearing capacities (psf):
| hard rock | 200,000 |
| soft, broken bedrock | 20,000 |
| gravel/ sand-gravel | 12,000 |
| loose medium sand | 4,000 |
| soft, broken shale, soft clay | 3,000 |
Generally, 1-2 story residential construction will not place more than about 1,500 psf load on the underlying soil.
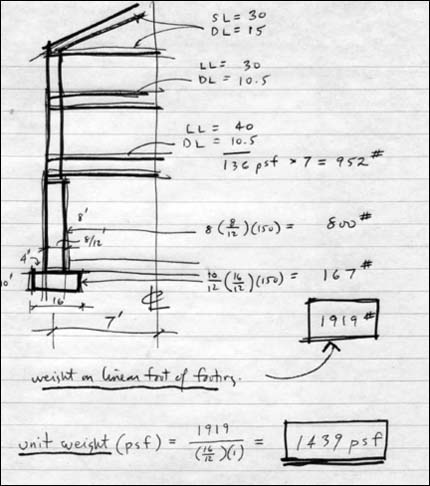
Spread footings "spread out" the weight of the superstructure and foundation system on a larger surface area of soil or rock, thereby reducing the stress or pressure on the soil or rock.
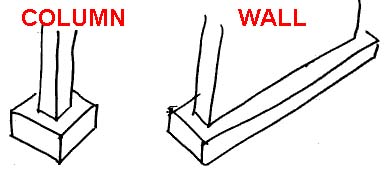
Alternatively, a mat (or raft) foundation can be cast under the entire building footprint, reducing the tendency for differential settlement, and tying the structure together (useful in seismic zones).
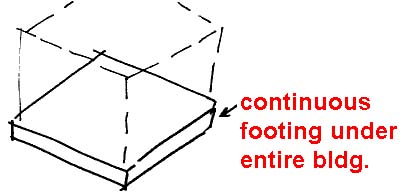
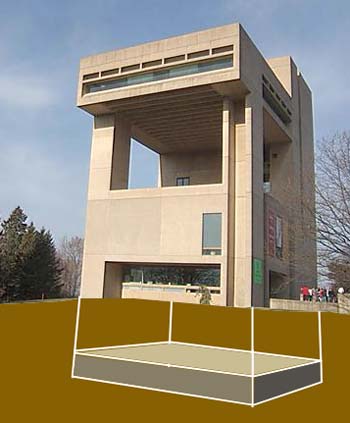
In Ithaca's Collegetown, a new project also appears to utilize a mat foundation:

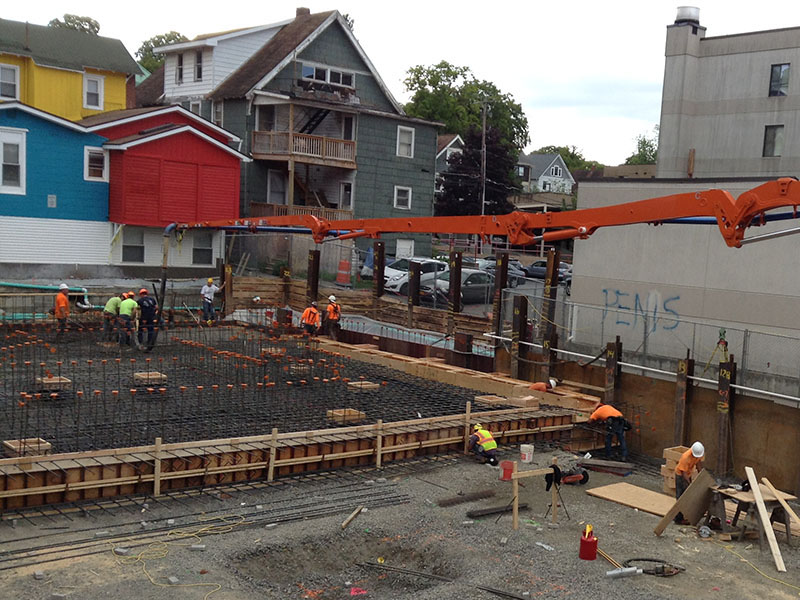
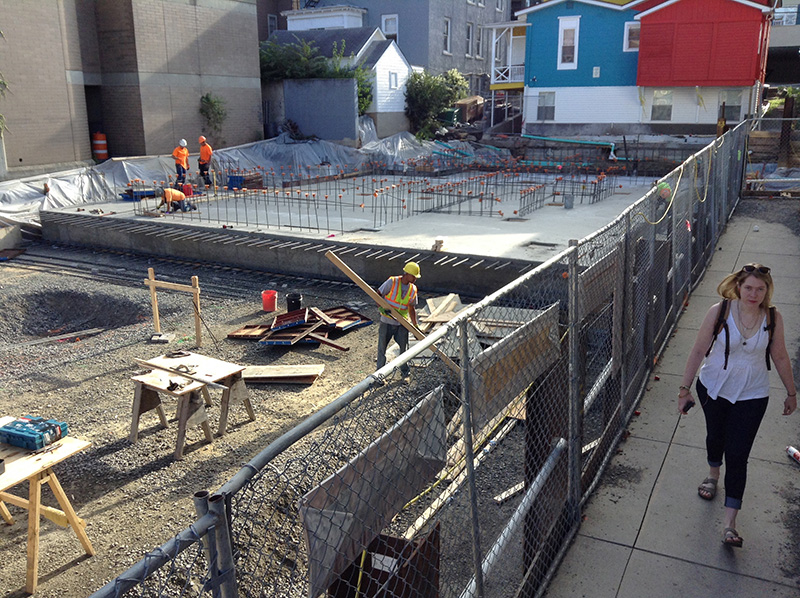
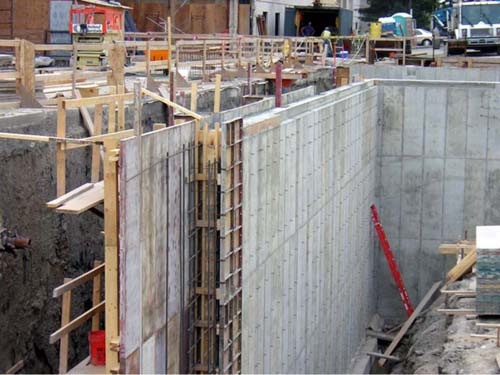
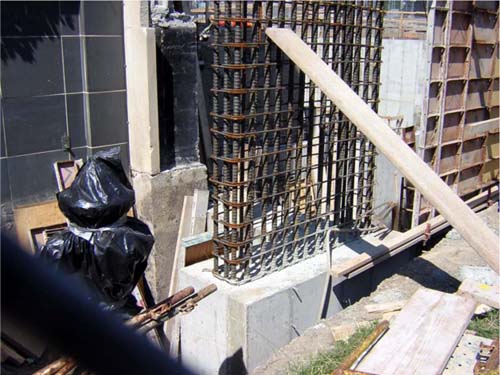
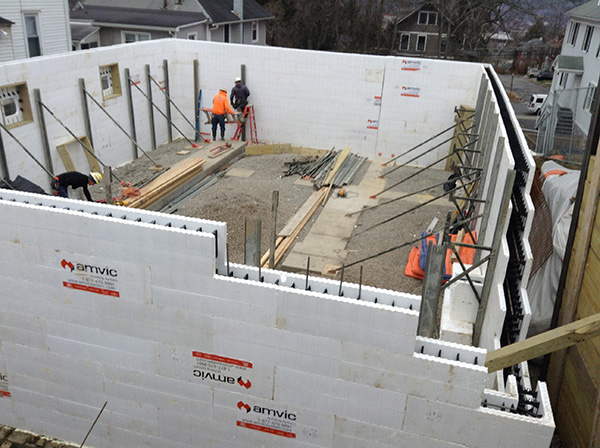
Why is footing placed below grade?
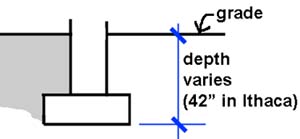
Typical residential footing dimensions:
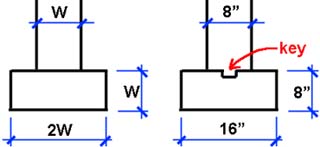
Deep foundations (piles and caissons):
Where the soil immediately under the building is not structurally adequate, it is necessary to place the foundation system deeper. Two basic strategies exist:
Piles are generally grouped together and consolidated at the top with a cast concrete pile cap which resembles a spread footing. The column (or wall) bears on the pile cap just as would bear on a spread footing; the difference is that in the case of a pile cap, the load is transferred through the piles down to a suitable stratum. See images below:
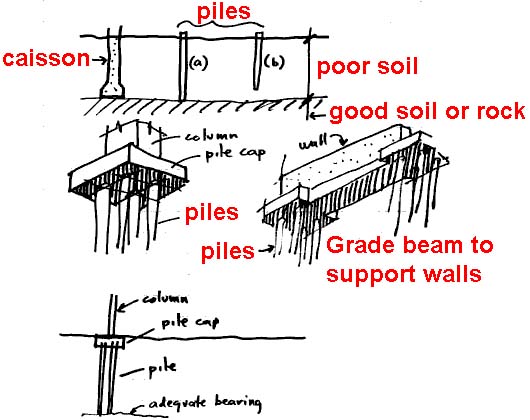
Piles can be fabricated from wood, steel or reinforced (precast) concrete.

Excavation:
To create a foundation, it is always necessary to excavate soil down to the level of the footings (or pile caps, or caissons). For ordinary spread footings or mat foundations, it is common to excavate under the entire building footprint in order to use the space for basement(s). Otherwise, it is only necessary to excavate where the actual footings will be placed. If the site is large enough (and the building is not at the edge of the site), one can slope back the excavated area, consistent with the angle of repose of the soil. However, in tight sites, especially urban sites, where the building is close to the property line, other techniques are needed to hold back the edge of the excavation. See images below:
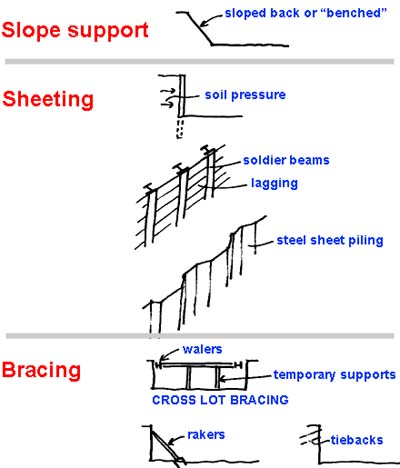
Notice the cross-lot bracing in image "A" below; then the soldier beams and lagging in the excavations in imagese "B" and "C":
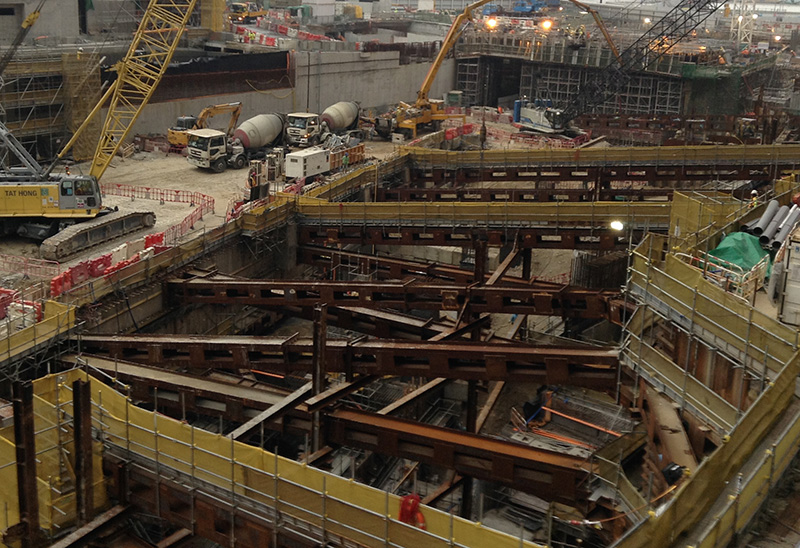
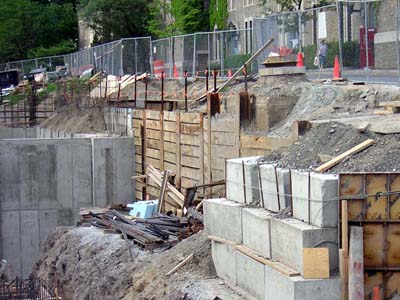
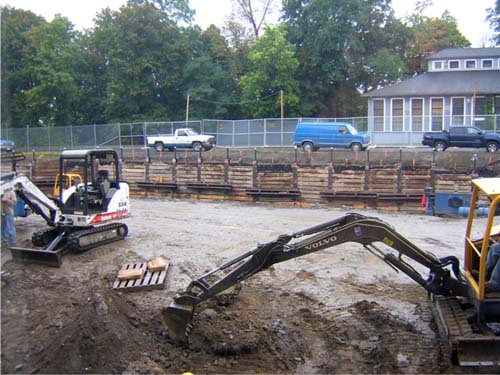
Slurry walls: This technique for simultaneously casting foundation walls and preparing the site for excavation is used mainly in tight urban sites where the boundary condition at or near the property line goes down fairly deep, and convention excavation techniques are impractical. The idea is to excavate a 1-2' wide trench corresponding to the perimeter foundation wall. The trench is filled with a "slurry" that keeps it from collapsing as it is dug deeper. It is then filled with concrete (and reinforcement) which displaces the slurry; the slurry is collected and reused. After the concrete wall is completed, the excavation of the interior can begin.
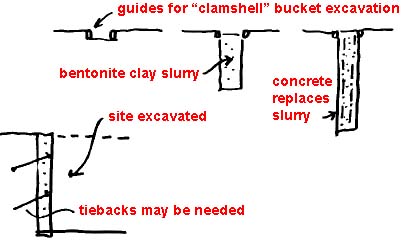
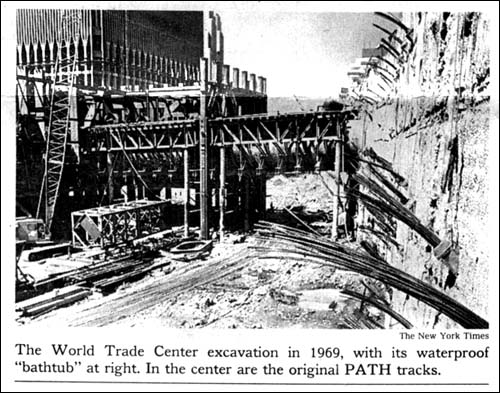
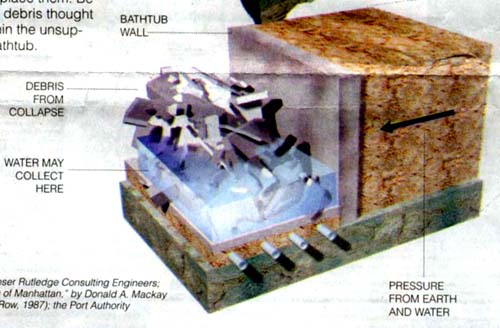
Retaining walls: Designed to hold back earth at vertical discontinuities. Crushed stone is placed behind the wall to allow water to escape, either through weep holes in the wall, or into drain pipes behind the wall.
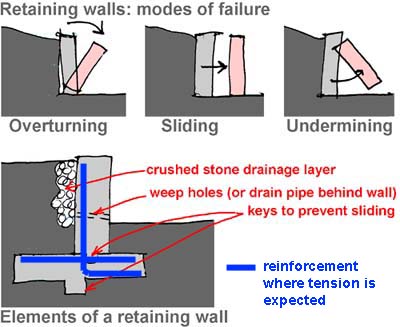
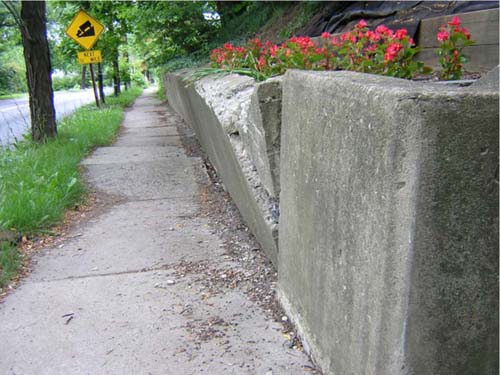
Foundation walls: At a residential (wood-frame type construction) scale, foundation walls have the following characteristic parts:
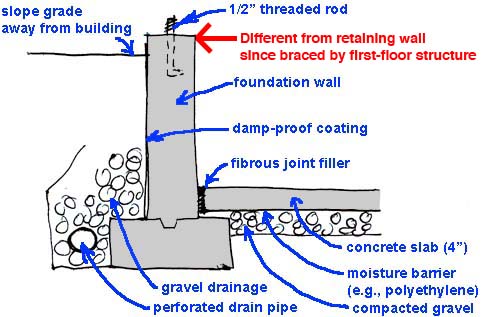
Foundation drainage:
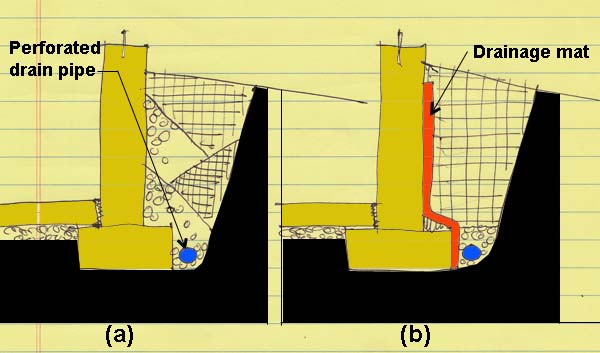
Foundation insulation options:
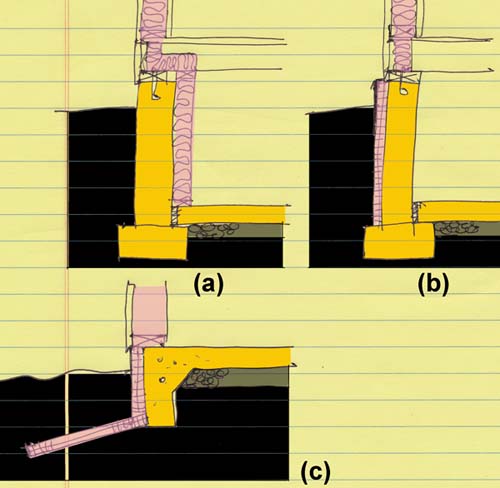
Foundation insulation options:
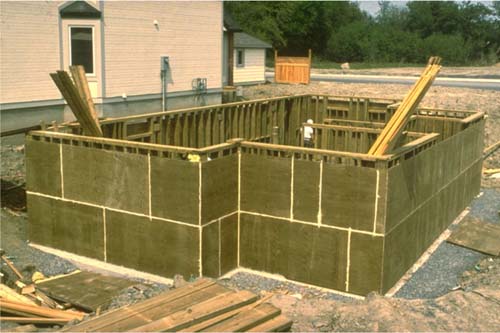
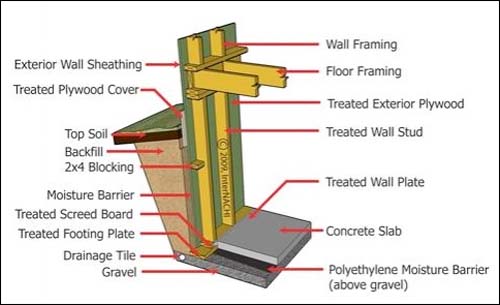
Latest on wood foundations: see BSI-020: Wood Foundations — Picasso Does Foundations.
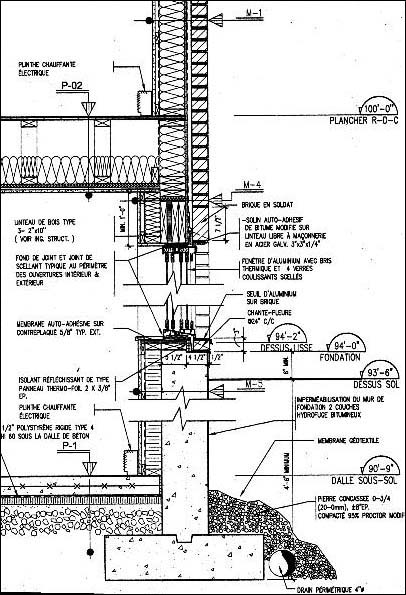
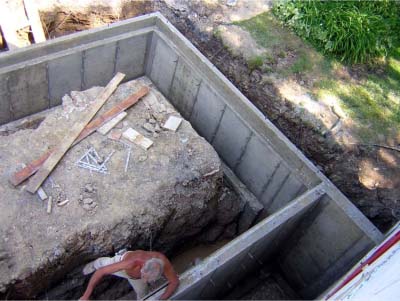
Formwork can be lined with various types of material to impart a desired texture on the concrete. Often, the form liners simulate a surface texture of a different material or process.
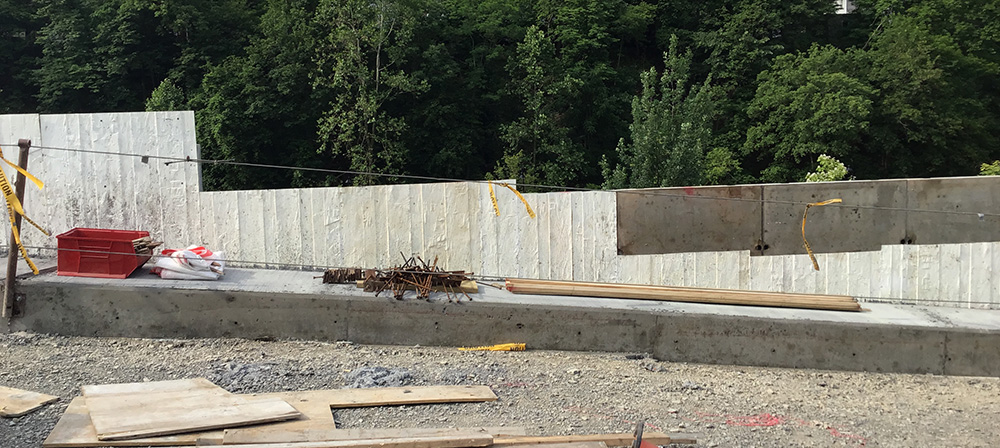
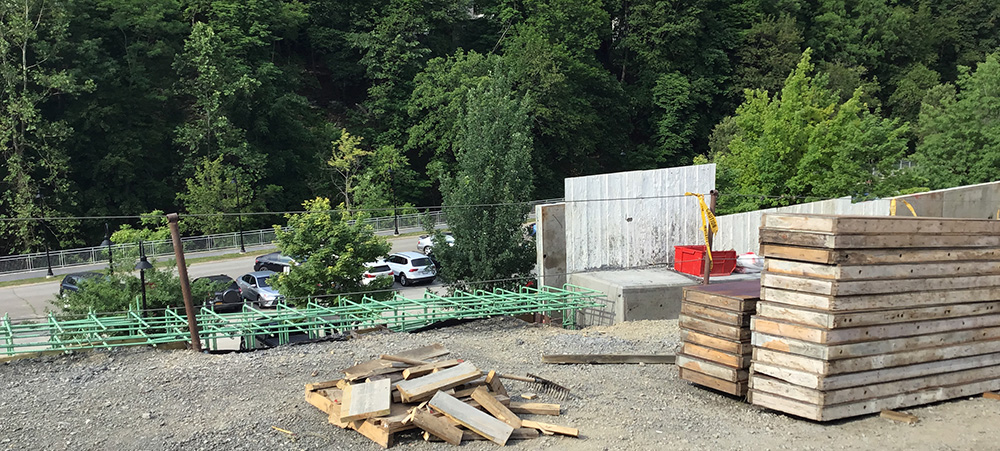

Disclaimer: Students are responsible for material presented in class, and required material described on course outline. These notes are provided as a tentative outline of material intended to be presented in lectures only; they may not cover all material, and they may contain information not actually presented. Notes may be updated each year, and may or may not apply to non-current versions of course.
first posted October 9, 2012 | last updated: June 20, 2021
Copyright
2007–2021 J. Ochshorn. All rights reserved. Republishing material on this web site, whether in print or on another web site, in whole or in part, is not permitted without advance permission of the author.