Jonathan Ochshorn
Allowable area for single-occupancy buildings, per floor, Aa = At + NS × If, where:
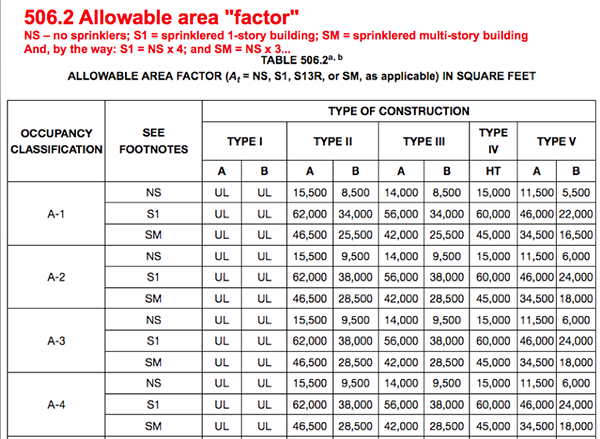
For single-occupancy buildings of 1 – 3 stories (above grade plane), the maximum total allowable building area is the allowable area for a single floor times the number of stories.
For unsprinklered buildings with 4 or more stories (above grade plane), the maximum allowable total building area = the allowable area per floor times three. For fully-sprinklered buildings with 4 or more stories (above grade plane), the maximum allowable total building area = the allowable area per floor times three (i.e., no change, except for Group R buildings with NFPA 13R sprinklers; see note below). The area per floor cannot exceed the allowable per-floor area computed above.
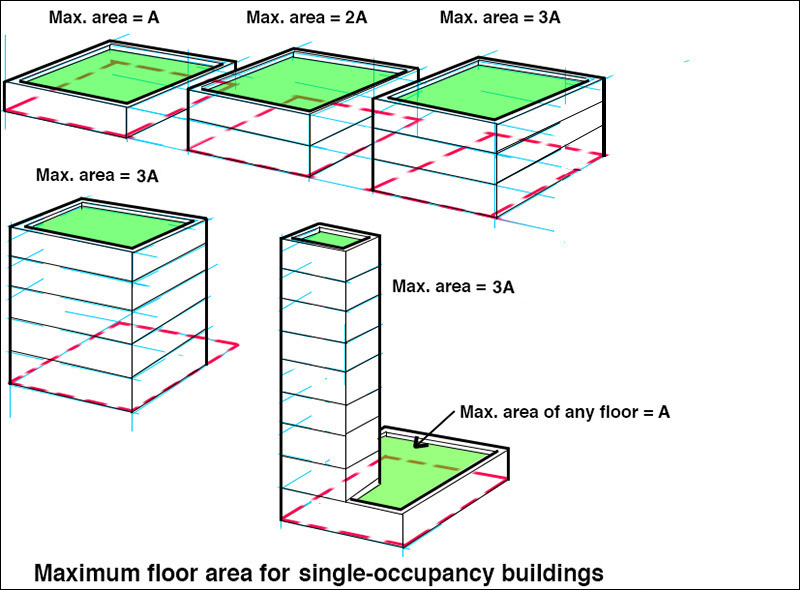
There is an exception for Group R buildings with so-called NFPA 13R sprinklers: in such cases, the total allowable building area is the allowable per-floor area times 4 (and such residential buildings cannot be more than 4 stories above grade plane, or above horizontal assemblies which effectively create separate buildings for the purpose of these area calculations: see Code for details). Of course, residential buildings can be more than 4 stories high, but in those cases, regular sprinklers (not these special "13R" residential-only sprinklers) must be used. And such buildings, higher than 4 stories, are still constrained by story and height limits found elsewhere in the code and, of course, by zoning ordinances.
Where there is no frontage increase, the value of If is taken as zero.
For mixed occupancies: See next lecture.
1. For codes based on the 2015 or 2018 IBC: If = Frontage increase coefficient = (F/P − 0.25)(W/30) where
F = 60 + 100 + 60 = 220 ft. (Note that only sides A, B, and C are counted because the width of side D is less than 20 ft. Also note that the width of side C is measured to the centerline of the right-of-way.)
P = 60 + 100 + 60 + 100 = 320 ft.
W = [25(60) + 30(100) + 30(60)] / (60 + 100 + 60) = 28.64 ft. (Note that actual widths greater than 30 feet are counted as 30 ft. in the weighted average, and that only widths of 20 ft. or more are included.)
If = (220/320 − 0.25)(28.64/30) = 0.42.
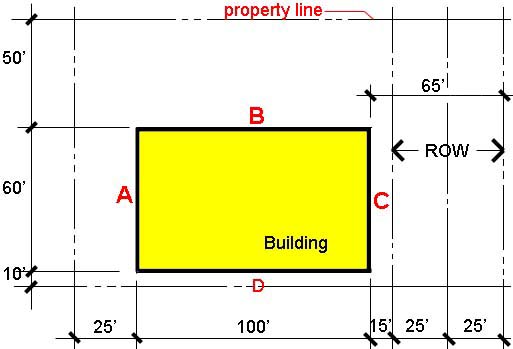
For codes based on the 2021 or 2024 IBC: If = Frontage increase coefficient and is computed somewhat differently than prior versions of the IBC. The main difference is that the weighted average of open-space widths has been replaced with the minimum width that is 20 feet or greater. Then, Table 506.3.3 is used to find the frontage increase factor rather than the old equation (but the table is based on the older equation except that W is the minimum width, as just described, rather than the weighted average). This minimum width is labeled as "Open space" in the table, reproduced below.
Table 506.3.3 Frontage increase factor (2021 and 2024 IBC)
| % building perimeter | Open space (feet) | 20 to less than 25 | 25 to less than 30 | 30 or greater |
|---|---|---|---|
| 0 to less than 25 | 0 | 0 | 0 |
| 25 to less than 50 | 0.17 | 0.21 | 0.25 |
| 50 to less than 75 | 0.33 | 0.42 | 0.50 |
| 75 to 100 | 0.50 | 0.63 | 0.75 |
2. Sprinklers: Tables in Chapter 5 allow increased building height — 1 extra story and 20 extra feet — and also allow significantly more floor area — 4 times more for 1-story buildings (S1) and 3 times more for multiple-story buildings (SM).
3. Unlimited area buildings are permitted where the minimum yard distance on all sides is 60 feet, and occupancy, sprinklers, and number of stories meet the criteria in the following table (based on selected information from Sec. 507):
| Occupancies | Sprinklers required? | Story limit | IBC 2015 ref. | Notes |
| F-2, S-2 | No | 1 | Sec. 507.3 | 1 |
| A-4 | Yes | 1 | Sec. 507.4 | 1, 2 |
| B, F, M, S | Yes | 2 | Sec. 507.4 and 5-7.5 | 1 |
| A-3, Type II | Yes | 1 | Sec. 507.6 | 1, 3 |
| A-3, Type III and IV | Yes | 1 | Sec. 507.7 | 1, 4 |
| H | See Code for details | Sec. 507.8 – 507.10 | 1 | |
| E | Yes | 1 | Sec. 507.11 | 1, 5 |
| Motion picture theaters | Yes | 1 | Sec. 507.12 | 1, 6 |
| Covered or open malls and anchor buildings | Yes | 3 | Sec. 507.13 | 1, 7 |
Notes:
Note that in the 2018 and earlier versions of the IBC, for occupancies that meet all criteria for unlimited area except for the 60-foot yard requirement, the parameter, W, used in the frontage increase calculation may be taken as no greater than 60 feet (rather than limited to 30 feet). In the 2021 IBC, a similar principle is invoked, but minimum (not weighted average) widths are used and the frontage increase factor is computed using Table 506.3.3.1 instead of an equation. Finally, in the 2024 IBC, an additional stipulation has been added: the smallest open space used to compute both W, and the percentage of qualifying perimeter (F), can be no less than 30 feet (rather than 20 feet)
4. Example: Find the allowable area for a sprinklered Type II-A office building on a big enough site so that the area of the building is not limited by frontage or property lines in any way (i.e., If = 0.75).
From various tables in Chapter 5 (2015 IBC), the "tabular" limits are 6 stories and 112,500 s.f.
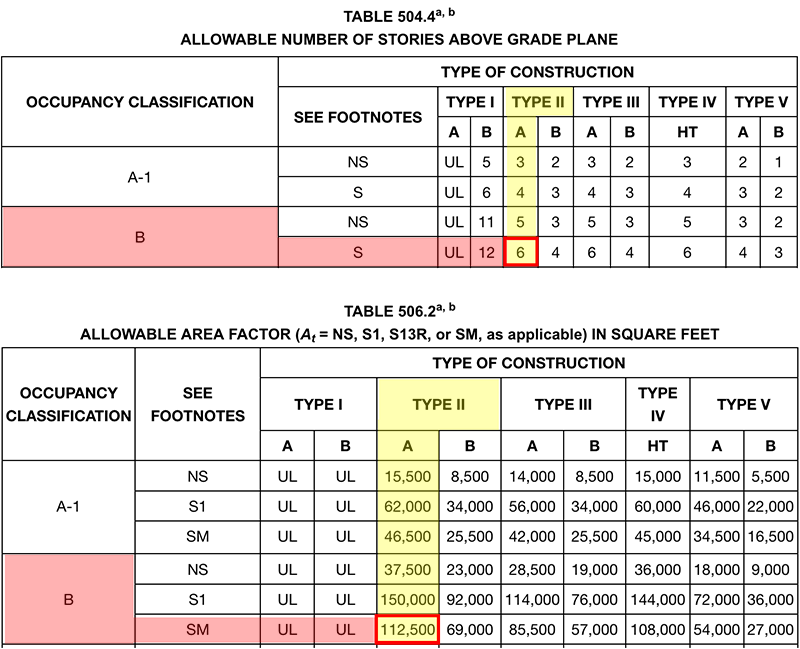
Allowable per-story area:
Aa = At + [NS × If] = 112,500 + 37,500(0.75) = 140,625 s.f.
Allowable total area:
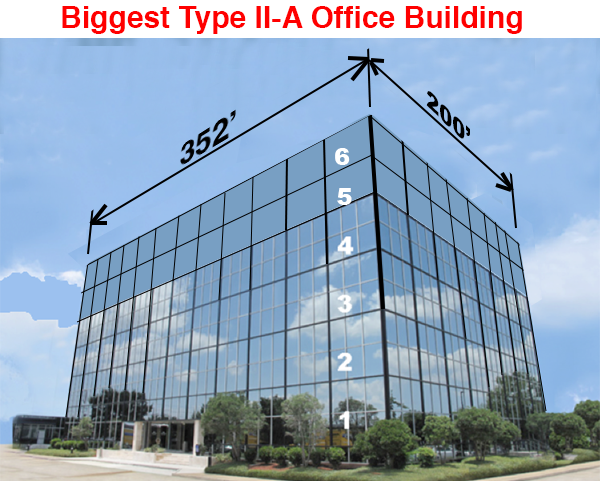
Of course, since the maximum total floor area is 3 times the maximum allowable per-floor area, it's possible to configure a 3-story building with the same total area, with 140,625 square feet per floor. Such a building would have a larger footprint, for example, 703' × 200'.
Allowable per-story area:
Aa = At + [NS × If] = 37,500 + 37,500(0.75) = 65,625 s.f.
Allowable total area:
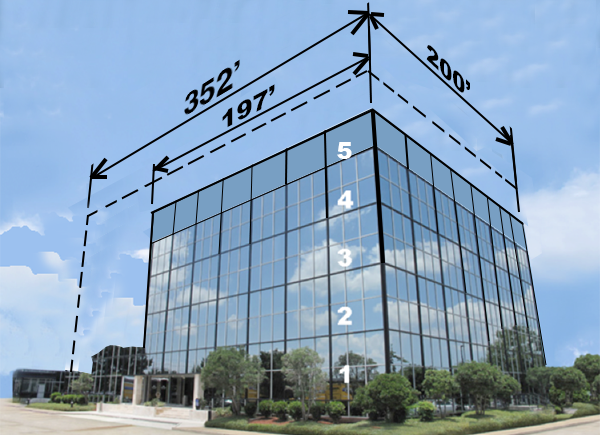
Biggest Type II-A Unsprinklered Office Building
There are other configurations for an unsprinklered building with maximum total floor area; most obviously, a 3-story building with 65,625 square feet per floor. Such a building would have a larger footprint than the 5-story variant, for example, 328' × 200'.
5. Example: Design with limited site area.
What does "design" mean in this context?
Assume that building size has been determined by zoning setbacks and parking requirements (see site plan above with 100 ft. × 60 ft. building and If = 0.42. Find "least expensive" construction type.
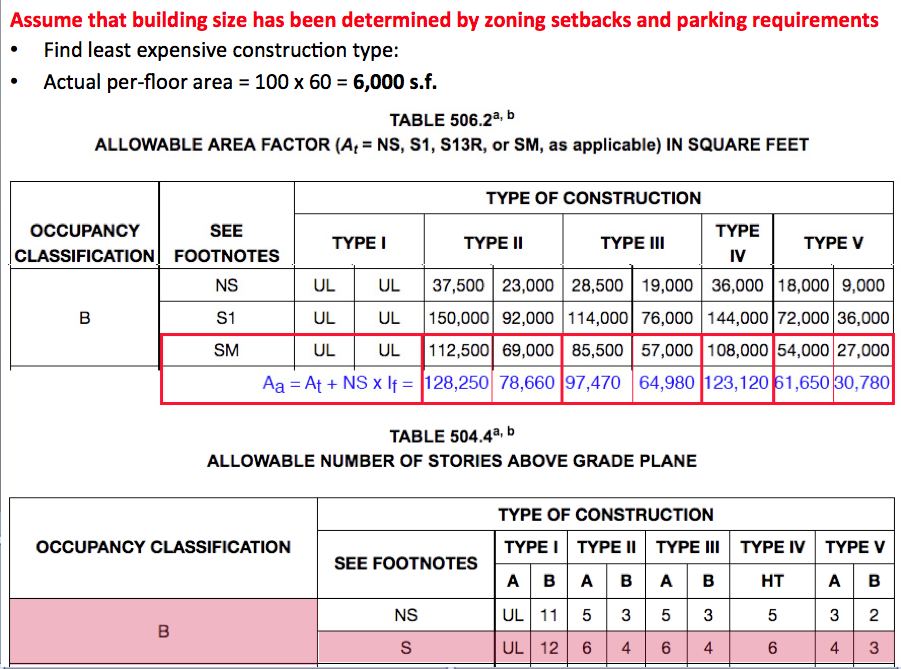
Aa is computed above for a sprinklered multi-story building with a frontage factor = 0.42.
Choices:
Calculator: See my IBC 2021–2024 Allowable Area Calculator (with a link to an earlier IBC 2018 version).
Disclaimer #1: Building codes (including the International Building Code) are typically structured as a maze of basic statements and qualifying assertions. Often, the qualifiers — sometimes found in other sections, or in footnotes to tables — are more important than the basic statements they modify. For this reason, it is important to scrutinize all relevant sections of the code before drawing any conclusions. The material contained on this page does not contain all qualifying assertions, and provides only a basic overview of fire-safety issues related to occupancy and construction type. These methods are not intended to be used for the design of actual structures, but only for schematic (preliminary) understanding of building code principles. For the design of an actual structure, a competent professional should be consulted.
Disclaimer #2: Students are responsible for material presented in class, and required material described on course outline. These notes are provided as a tentative outline of material intended to be presented in lectures only; they may not cover all material, and they may contain information not actually presented. Notes may be updated each year, and may or may not apply to non-current versions of course.
First posted Aug. 30, 2012 | Last updated: March 18, 2024
Copyright
2007–2024 J. Ochshorn. All rights reserved. Republishing material on this web site, whether in print or on another web site, in whole or in part, is not permitted without advance permission of the author.