ARCH 2615-5615 Building Technology II: Structural Elements
Spring 2022
Jonathan Ochshorn
Assignment 1: Wood-frame construction
Issued Feb. 3, 2022
Due Feb. 8, 2022, 9:40 AM (upload PDF to Canvas)
Wood platform-frame construction: Create a schematic design for a small two-story wood-frame (platform-framed) house by combining three rectangular solids. Use of triangular roof forms is optional.
Requirements:
- The combination of solids must create a cantilevered condition at the second floor.

- Each facade must have at least one window. One facade must have a door.
- It is not necessary to design the interior of the house, except where walls or columns are needed to provide structural support.
- Assume a maximum horizontal span of 12 feet (3.7 meters), using 2x10 joists or rafters and 2x6 studs and plates. Double up studs and joists at openings, or to create girders. Posts, if any, can be assumed to be 5-1/2" x 5-1/2" (6x6) elements. Spacing of joists and studs can be assumed to be 16" o.c. or 24" o.c. [on center].
Draw:
- Schematic axonometric or isometric or perspective sketch showing intersecting rectangular solids and (optional) triangular roof forms.
- Second-floor framing plan, drawn to 1/2" = 1'-0" scale (or 1:20 scale) including overall dimensions. The framing plan shows typical joists and structural walls below: at this scale, the joists can be shown as double lines. Girders, or joists doubled up at openings, are shown with double-double lines. Cantilevered elements are shown continuously, i.e., drawn over the girders or walls that support the cantilevered end.
- Cut-away axonometric or isometric or perspective showing a portion of the framing that includes the cantilevered part, and extends from the footings and foundation wall up to the top of the second floor. It is not necessary to show the roof framing, but do show at least one opening (window or door framing). You may assume that there is either a crawl space or a basement below the first floor; in either case, show a perforated drainage pipe at the bottom of the footing. Label the typical components of this light wood-framed structure: footing, foundation wall, sill plate, joist, subfloor, header, sole plate, double top plates, studs, wall sheathing, drainage tile, and gravel/vapor barrier/concrete slab at basement or crawl space.
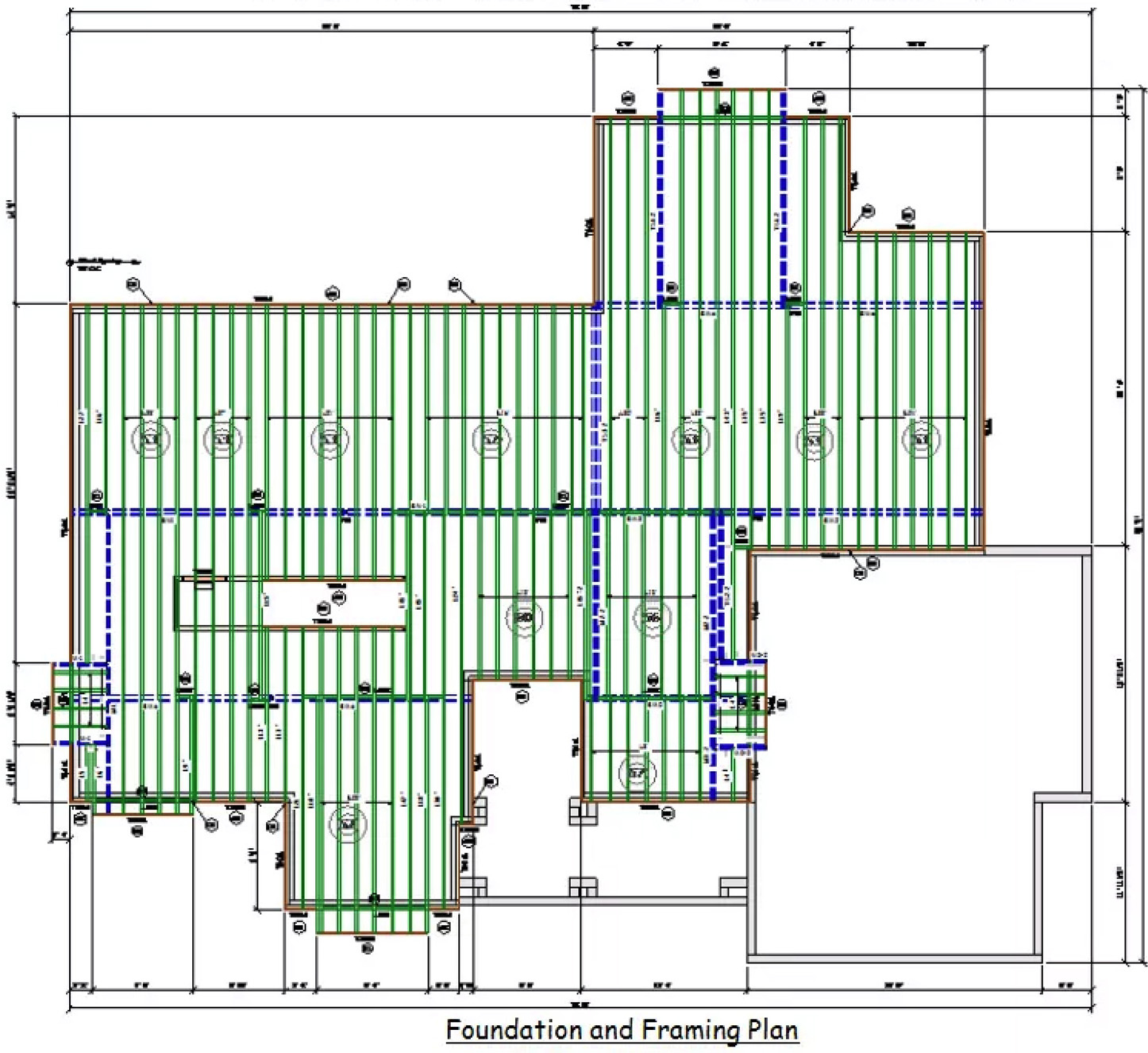
Here's an example of a first-floor framing plan
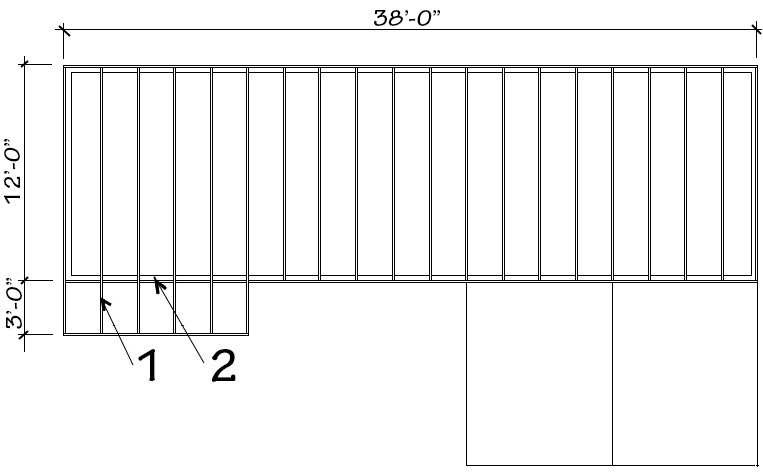
Here's an example of a second-floor framing plan corresponding roughly to the 3-D sketch above. Notes: (1) Draw cantilevered joists or girders as continuous lines; (2) show wall or girder under cantilevered joists.
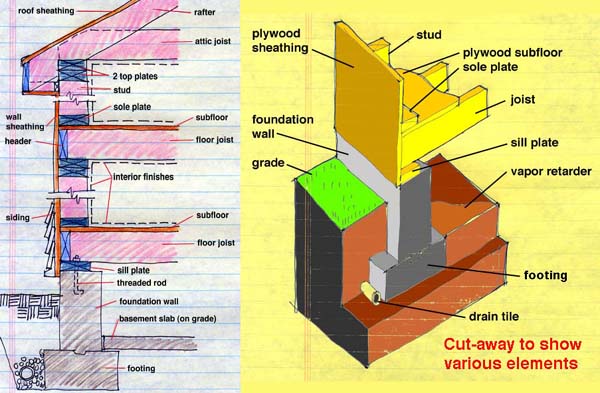
Here's an example of an axon (taken from the course lecture notes).
Format:
Format the assignment on any size sheet listed in the National CAD Standard (NCS), with a border and title block following the NCS guidelines.
Review: For "drafting" guidelines, see recommendations on CAD Standards (plans, elevations, dimensions, notations, etc.) in the National CAD Standard. In particular, follow this path: NCS --> Uniform Drawing System --> 4.0 Drafting Conventions --> 4.2 (Drawing Standards), 4.3 (Sheet Types).
Notes, references and required reading
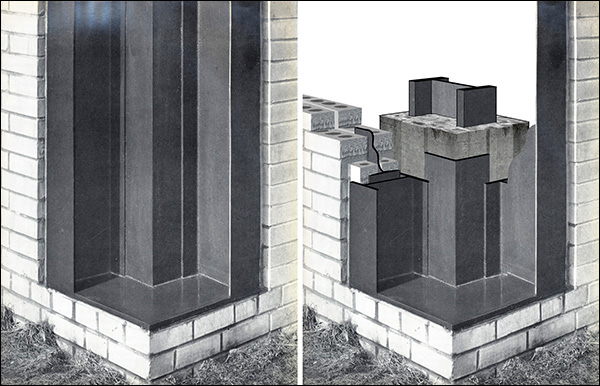
Here's an example of a cut-away drawing using Photoshop to insert the "actual" steel structure inside an exterior photograph of Mies van der Rohe's Alumni Memorial Hall at I.I.T. in Chicago. Original photo by Hedrich Blessing (left) modified by Jonathan Ochshorn (right) to show actual steel structure. Image from J. Ochshorn, Building Bad, p. 143.
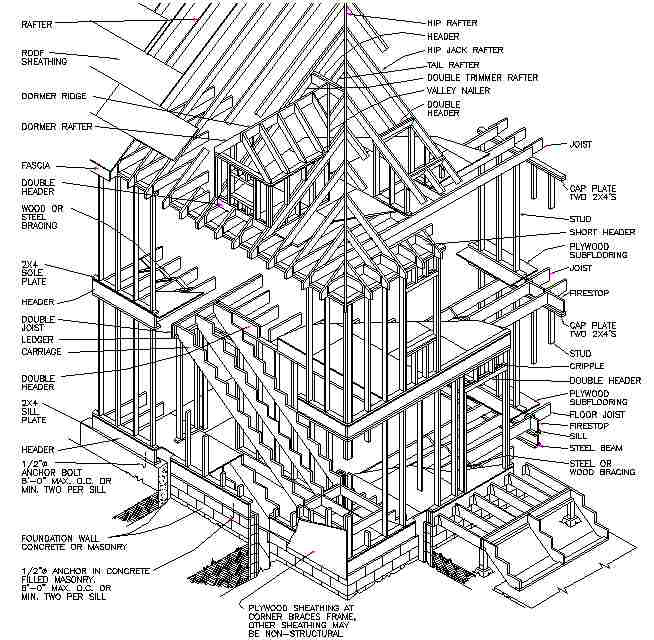
Here's a classic example of a cut-away drawing of a platform-framed house, probably from Architectural Graphic Standards
See additional platform framing images in lecture notes: and wood construction systems and connections in text.
IMPORTANT: Read chapter 5 from Edward Allen, Fundamentals of Building Construction, available as a free online pdf through the Cornell Library website. See, in particular, Figure 5.15 for a typical framing plan example, and Figure 5.32 for elevations of wood-framed walls showing how opening are made. Figure 5.46 shows how various end-wall conditions are typically framed.
Copyright
2021 J. Ochshorn. All rights reserved. First posted: 16 February 2021 | last updated: 12 January 2022
ARCH 2615-5615 Building Technology II: Structural Elements
Spring 2022
Jonathan Ochshorn
Assignment 1: Wood-frame construction
Issued Feb. 3, 2022
Due Feb. 8, 2022, 9:40 AM (upload PDF to Canvas)
Wood platform-frame construction: Create a schematic design for a small two-story wood-frame (platform-framed) house by combining three rectangular solids. Use of triangular roof forms is optional.
Requirements:
Draw:
Here's an example of a first-floor framing plan
Here's an example of a second-floor framing plan corresponding roughly to the 3-D sketch above. Notes: (1) Draw cantilevered joists or girders as continuous lines; (2) show wall or girder under cantilevered joists.
Here's an example of an axon (taken from the course lecture notes).
Format:
Format the assignment on any size sheet listed in the National CAD Standard (NCS), with a border and title block following the NCS guidelines.
Review: For "drafting" guidelines, see recommendations on CAD Standards (plans, elevations, dimensions, notations, etc.) in the National CAD Standard. In particular, follow this path: NCS --> Uniform Drawing System --> 4.0 Drafting Conventions --> 4.2 (Drawing Standards), 4.3 (Sheet Types).
Notes, references and required reading
Here's an example of a cut-away drawing using Photoshop to insert the "actual" steel structure inside an exterior photograph of Mies van der Rohe's Alumni Memorial Hall at I.I.T. in Chicago. Original photo by Hedrich Blessing (left) modified by Jonathan Ochshorn (right) to show actual steel structure. Image from J. Ochshorn, Building Bad, p. 143.
Here's a classic example of a cut-away drawing of a platform-framed house, probably from Architectural Graphic Standards
See additional platform framing images in lecture notes: and wood construction systems and connections in text.
IMPORTANT: Read chapter 5 from Edward Allen, Fundamentals of Building Construction, available as a free online pdf through the Cornell Library website. See, in particular, Figure 5.15 for a typical framing plan example, and Figure 5.32 for elevations of wood-framed walls showing how opening are made. Figure 5.46 shows how various end-wall conditions are typically framed.
Copyright
2021 J. Ochshorn. All rights reserved. First posted: 16 February 2021 | last updated: 12 January 2022