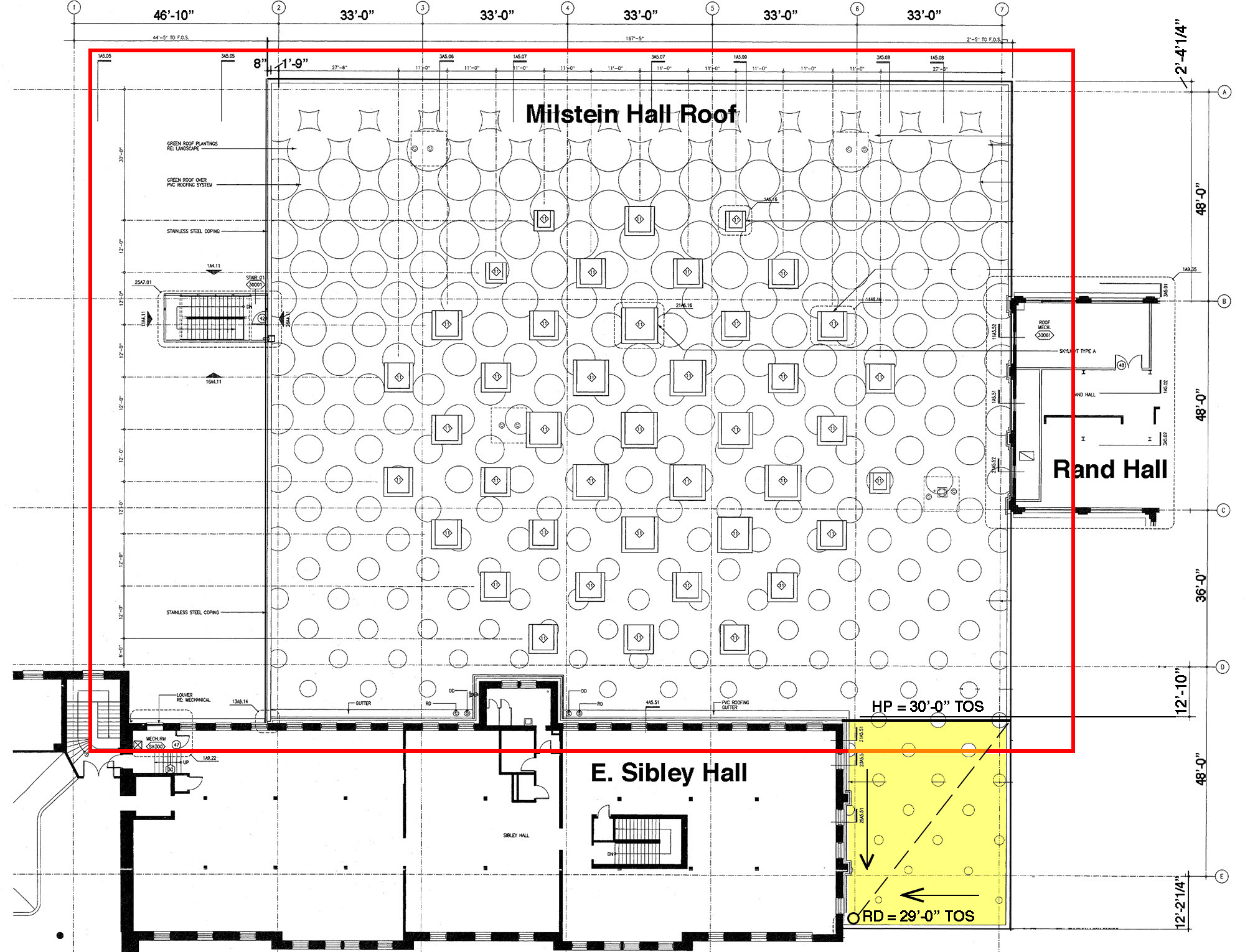Fall 2020
Jonathan Ochshorn
Issued Nov. 17, 2021
Due Dec. 1, 2021 (upload PDF to canvas before class; grace period for submission without penalty extended to Dec. 9, 2021)
There is not much slope for roof drainage on Milstein Hall, probably because of height constraints imposed by its intersection with Sibley Hall. It's possible that this lack of adequate slope contributed to problems with leakage. Providing sloped surfaces and drainage for nominally horizontal planes is a constant struggle for architects and landscape designers, but it is something that must be done: see the Piazza del Campo in Siena (Creative Commons source) for an example of turning this requirement into memorable forms of expression:

More commonly, nominally-flat surfaces, whether roofs or other outdoor spaces, are organized with a geometry of low-slope inverted pyramids converging on drains, as in this outdoor plaza at the Physical Sciences Building at Cornell University (photo by J. Ochshorn, Nov. 2021):
You might also want to review this Milstein Hall video for an example of what goes wrong when the abstract desire for a horizontal outside plane comes into conflict with water's evil superpowers:
Design and draw a schematic roof drainage plan for Milstein's green roof, with the following assumptions:

Format the assignment on any size sheet listed in the NCS, with a border and title block following the NCS guidelines.
Copyright 2019–2021 J. Ochshorn. All rights reserved. First posted: 15 Nov. 2019 | last updated: 29 November 2021