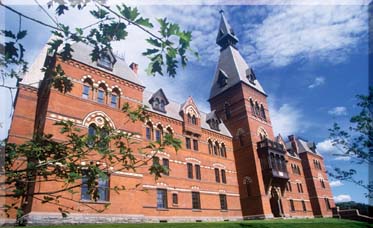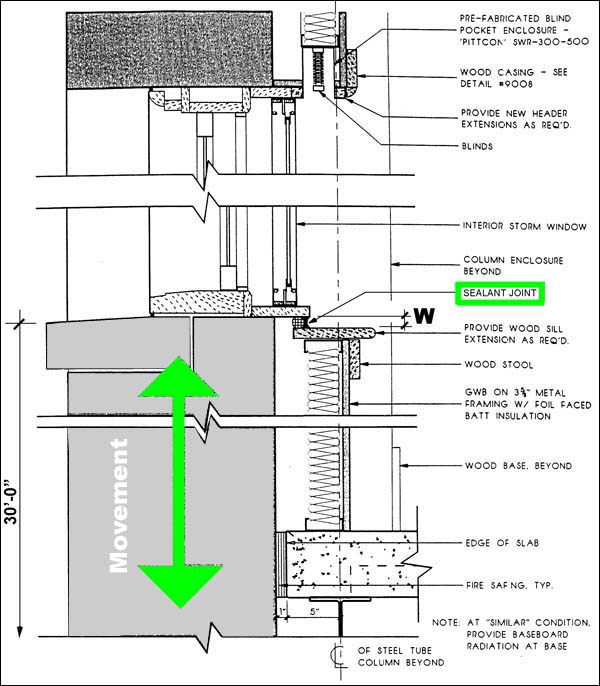Fall 2021
Jonathan Ochshorn
Issued Oct. 27, 2021
Due Nov. 3, 2021 (upload PDF to canvas before class)
There are many "modern" brick buildings on the Cornell campus which use sealant joints to create panelized sections of brick cladding. Take a photograph of one such building (other than Kennedy-Roberts Hall) and "modify" the photo (using PhotoShop or comparable software) to clearly show the pattern of horizontal and vertical sealant joints. The photo need not show the entire building facade; just enough to illustrate the pattern of joints. Several good examples can be found up and down Tower Road and Garden Avenue (Comstock Hall, Corson-Mudd Hall, Bradfield Hall, Cornell Dairy Bar), right next door (Lincoln Hall addition), or elsewhere in Ithaca.
Label the photograph with building name, architect, and date of construction, if known. You may find such information here (for Cornell buildings) or by doing an internet search.

Sage Hall was renovated in 1998; the interior construction was demolished and removed, leaving only the brick enclosure wall which had previously functioned as a bearing wall supporting floors and roof construction. The interior was replaced with a self-supporting steel-framed structure which also braced the existing brick wall against lateral forces. The new, interior, construction was insulated so that the entire outside brick wall — now functioning as a kind of "curtain wall" — gets cold in winter and hot in summer. On the other hand, the new steel structure, being insulated, can be assumed to be thermally stable year round.
Requirements

Referring to the modified detail section above, taken at the 3rd-floor window sill, find the minimum width, W, of a sealant joint placed between the "outside" sill (supported on the exterior brick wall) and the "inside" sill (supported on the interior steel structure). Round the answer to the closest 1/8 in. increment. Assume the following:
The 30-foot-high brick wall will experience extremes of temperature and will expand and contract accordingly, whereas the interior construction, being insulated, heated, and cooled, will experience a stable temperature of 68 degrees F.
The sealant joint is 30 feet above grade.
The expected temperature range in Ithaca is from -5 degrees F in winter to 105 degrees F in summer.
The coefficient of thermal expansion of the existing brick wall in Sage Hall is 4.0 x 10-6 in. per in. per degree F (see table of values in the course lecture notes).
The moisture expansion of brick = 0.0002 (i.e., 2/100 of 1%)
The installation temperature for the interior renovation (specifically for the construction of the window sills) was 68 degrees F.
Maximum structural deflection of the steel floor structure is 1/8 in.
The tolerance permitted for the finished sill construction is 1/32 in.
The movement capability, MC, of the sealant is 60% for both expansion and contraction.
Format the assignment on any size sheet listed in the NCS, with a border and title block following the NCS guidelines. Include both Parts I and II. Organize the sealant joint calculations in tabular form showing both summer and winter calculations (see course lecture notes for a "template" and refer, if necessary, to my sealant joint calculator).
Copyright
2017–2021 J. Ochshorn. All rights reserved. First posted: 19 Oct. 2015 | last updated: 26 October 2021