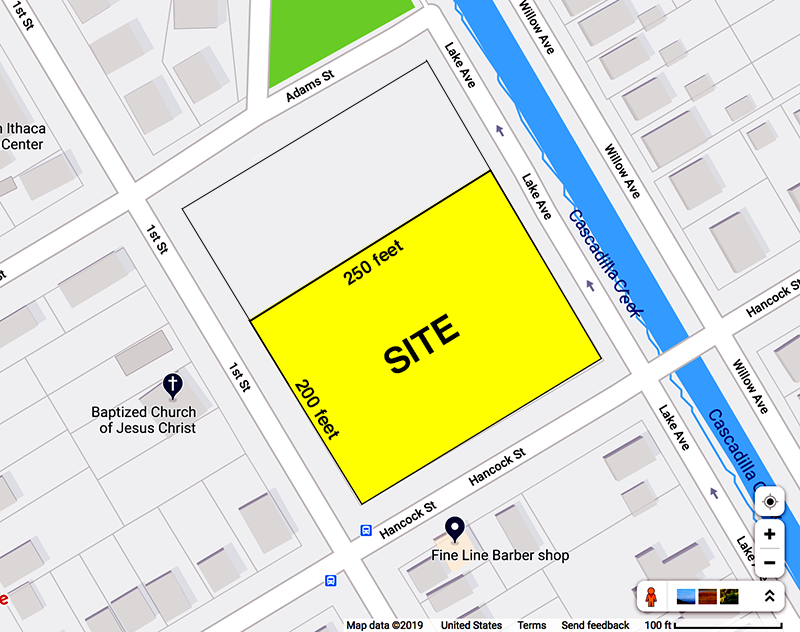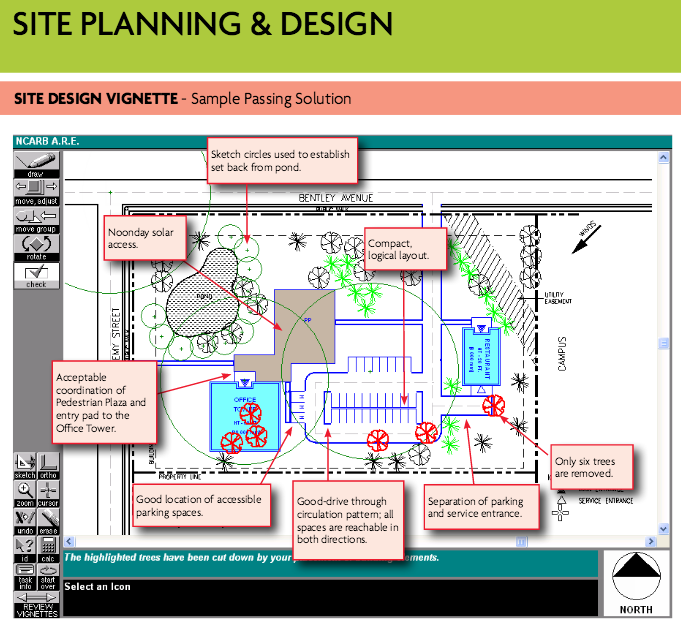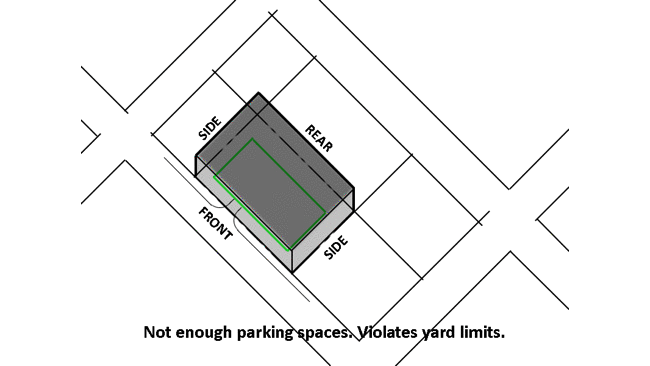Fall 2020
Jonathan Ochshorn
Issued Sept. 7, 2020
Due Sept. 14, 2020, 3:00 pm (upload PDF to canvas)
Prepare a feasibility study for an unsprinklered professional office building on the 250 foot x 200 foot site in Ithaca, NY—shown below—between 1st Street and Lake Avenue on the north side of Hancock Street. In this image derived from Google Maps, north is "up." Assume that the vehicular entrance and also the front yard are on the Hancock Street side of the site.

Design criteria: The developer (well, really, it's just me) wants to know the maximum floor area that is possible on the site and also what "construction types" are compatible with that floor area, based on the Ithaca Zoning Ordinance, the 2020 NYS Building Code (which is based on the 2018 International Building Code), and relevant accessibility provisions.
Assumptions: It turns out that requirements for parking have an enormous impact on the design of such a building. For the purposes of this exercise, assume that each regular parking space is 8 feet wide and 18 feet deep, and that 2-way aisles between parking stalls are 24-feet wide, so that a "double-loaded" aisle with stalls on both sides would be 60-feet wide. Make sure that it is possible to actually get into and out of every parking space! Refer to these Texas driveway design guidelines for suggestions about curb cuts, minimum radii, and so-called throat dimensions. For this assignment only, you may use a 24-foot dimension for throat length, throat width, and the radius at the throat curb cut. Provide handicapped parking spaces as required by ADA guidelines. Do not provide an off-street loading space. Assume that 800 square feet per floor is assigned to non-office purposes (e.g., stairs, elevators, bathrooms). This assumption is important since requirements for parking are determined, not by total building floor area, but by total office floor area. Assume that the building is rectangular, with a minimum dimension of 30 feet in any direction. Also assume that a minimum of 10 feet width should be provided between the building and any parking spaces or parking aisles. The parking and aisles can be assumed to extend all the way to the property lines, irrespective of any setbacks or yards that constrain the placement of the building. Finally, assume that all off-street parking must be on the ground and not under, on, or in the building itself.
Primary sources (resources): You will need to refer to, and satisfy the requirements of, four public documents: (1) the City of Ithaca Zoning Map, (2) the City's Zoning District Regulations table (PDF), (3) the 2020 New York State Building Code, and (4) ADA Accessibility Guidelines for Buildings and Facilities (ADAAG).
Your proposal should have the following three components, all organized on one or more sheets of a drawing set:
Format these questions and answers in a "note block" or "schedule" on your drawing sheet.
What is the zoning district for the site, as shown on the City of Ithaca Zoning Map?
For each off-street parking space provided, how many square feet of office floor area is allowed? Find out from the Ithaca's Zoning District Regulations.
How many off-street parking spaces are provided in your proposal?
How many total square feet of office floor area is provided in your proposal?
How many stories does your proposed building have?
Adding in the assumed 800 square feet of non-office area per floor, what is the total building floor area provided in your proposal?
How many accessible (handicapped) spaces are required, and where should they be located? Refer to Sections 4.1.2 and 4.6 of the ADA Accessibility Guidelines for Buildings and Facilities (ADAAG). You may also refer to the official U.S. Access board site.
Based on the New York State Building Code, what is the specific occupancy group for your project (letter and number, if any; e.g., B, A-1, A-2, H-1, etc.). Occupancy groups can be found in Chapter 3.
Based on Ithaca's Zoning District Regulations, what are the minimum yard dimensions for your site?
Assuming that only the building footprint itself determines the boundaries of the yards, and not the parking spaces or aisles, what are your actual proposed yard dimensions? In other words, what are the distances from the front of your building to the front property line, the rear of your building to the rear property line, and the sides of your building to the two side property lines?
Based on Ithaca's Zoning District Regulations, what is the maximum percent lot coverage (i.e., what percentage of the property can be covered by buildings)?
Based on the New York State Building Code, what is the frontage coefficient, If, for the building and site plan dimensions in your proposal? If your building is at least 30 feet from the rear property line, you can assume the maximum frontage allowance. It is strongly suggested that you take advantage of the maximum frontage allowance by siting your building at least 30 feet from the rear property line. Otherwise, show frontage calculations.
Draw a table (formatted like a "schedule") based on the template below, and fill in all the values for (1) allowable height in feet, (2) allowable number of stories, (3) allowable per-floor area (including frontage), and (4) allowable total building area. Indicate with a "yes" or "no" whether each construction type (and the zoning ordinance) is compatible with your proposal. The "yes or no" answer in the "Zoning" column and in at least one of the "Construction Type" columns must be "YES."
| Summary of Tabular Information | |||||||||||
|---|---|---|---|---|---|---|---|---|---|---|---|
| Allowable (maximum) values from Building Code | Allowable (maximum) values from Zoning Ordinance | Actual values from proposed building | |||||||||
| TYPE I | TYPE II | TYPE III | TYPE IV | TYPE V | |||||||
| A | B | A | B | A | B | HT | A | B | |||
| Height (feet) | |||||||||||
| Number of stories | |||||||||||
| Area per floor* | |||||||||||
| Total building area* | |||||||||||
| Works (yes or no) | — — | ||||||||||
* Include frontage in allowable Building Code areas by multiplying tabular values by 1.75 (this assumes maximum frontage coefficient of 0.75; if your building is less than 30 feet from the rear property line, two things happen: you must compute the frontage coefficient, and also, your future design flexibility will be constrained by regulations limiting the percentage of windows on the rear-facing wall). For allowable total building code areas, multiply per-floor value by allowable number of stories. To compute allowable values based on the Zoning Ordinance, you will need to find the maximum building height, the maximum number of stories, and the maximum lot coverage consistent with the building's zoning district.
Feel free to check your Building Code calculations using my allowable area calculator.
Draw a site plan showing the property in context, similar to this plan. Use a scale of 1:200 (a common SI scale, but one that doesn't exist in the "Imperial" system — this would be equivalent to about 1/6" = 1'-0"). In any case, draw at full size in modelspace and let the paperspace viewport deal with the scaling. Show all parking spaces, labeling the handicapped spaces; show the building outline as a roof plan; and show all necessary curb cuts connecting the parking for the building to the existing streets. Include a north arrow and a graphic scale. Use "notations" to indicate typical and handicapped parking spaces, as well as the building itself. Show basic site, yard, and overall building dimensions. Show radii at curb cuts and street intersections—these are not shown in the Google Map plan shown above, but should be shown on your site plan since they are really there (check using Google's satellite view).
You can create a "plan north" with the property lines parallel to the edges of your sheet. Check the National CAD Standard (Uniform Drawing System; Module 4.0; Section 4.2.1) to see what this is and how to implement it on a drawing.
Format the assignment on any size sheet listed in the NCS, with a border and title block following the guidelines in the National Cad Standard.
Here are some examples of site plans (try to find others in books, magazines, or online for reference): ARE Design Guide (scroll down to the end); Iron Bridge examples; parking in relation to zoning rules.

Copyright