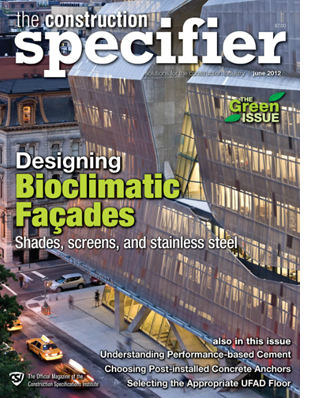Fall 2020
Jonathan Ochshorn
Issued Sept. 2, 2020
Due Sept. 7, 2020, 3:00 pm (upload PDF to canvas)

Students should get a free subscription to the Construction Specifier by filling out this online form. This is not a course requirement, but it's free and highly recommended!
First, create an account to access the National CAD Standard (instructions are here). Then read the following sections, all accessed through the "Uniform Drawing System" tab on the main horizontal menu bar:
Find an appropriate Masterformat Level 3 number corresponding to each Uniformat Level 1 Group Element from "B Shell" to "F Special Construction and Demolition." See Chart 2.1 on page 12 of the Uniformat PDF. You may select any Uniformat Level 2 and corresponding Level 3 element for each Level 1 Uniformat category. Then find a Masterformat Level 3 item that corresponds to your Uniformat Level 3 selection. Do not use Masterformat sections from 01 00 00 General Requirements or any other Masterformat sections that describe processes or procedures rather than actual building elements. Peruse the internet, or use your own camera, to insert an appropriate image corresponding to your Level 3 Masterformat selection.
The Uniformat Level 1 category for "A: Substructure" has been completed in the table below to give you an idea of what is expected. You need not include it in your submission.
Format the assignment in a five-column "schedule," as shown below, on an appropriate sheet size of your choice with a border and title block, all following the guidelines in the National CAD Standard. In other words, pay some attention to sheet size, line weights (e.g., 0.70 mm "extra wide" lines for title block borders, sheet borders, and schedule outlines) and font sizes (e.g., 3/32 inch font height for CAD text; larger font sizes for headings and titles). Design the title block to include your name, course (ARCH 2614 or ARCH 5614), assignment number and name, submission date, and anything else you deem relevant—as if this were an official submission and you were an actual architect.
For the Masterformat numbers and titles, show both the Level 1 and Level 3 numbers and names.
This assignment will be viewed on a screen and will not be printed, so the number of pixels in your images need not be excessive (for example, the image could be created with a resolution of 72–144 ppi).
Assignment 1: Comparison of Masterformat and Uniformat |
||||
|---|---|---|---|---|
Uniformat Level 1 Element |
Uniformat Level 2 Element |
Uniformat Level 3 Element |
Masterformat Level 1 and Level 3 Designation |
Image of Selected Element |
A Substructure |
A20 Basement construction |
A2020 Basement walls |
04 Masonry 04 22 19 Insulated concrete unit masonry |
|
B Shell |
|
|
|
|
C Interiors |
|
|
|
|
D Services |
|
|
|
|
E Equipment and Furnishings |
|
|
|
|
F Special Construction and Demolition |
|
|
|
|
Only one Masterformat item is required for each Uniformat Level 1 category, even if more than one relevant Masterformat number can be found: just select one item that seems important or interesting to you. Remember that you can use the search function in the Masterformat PDF to help you find relevant items.
Copyright
2020 J. Ochshorn. All rights reserved. First posted: 29 August 2020 | last updated: 01 September 2020