contact | contents | bibliography | illustration credits | ⇦ chapter 3 |
4. PRIVACY AND CONTROL: LIGHTING AND ACOUSTICS
A basic principle of function and flexibility is control over the parameters that determine how a space accommodates various conditions desired by users of that space. Such parameters include basic environmental prerequisites for comfort, measured by air speed, temperature, humidity, and air quality; but also illumination levels, visual privacy, acoustical quality, and acoustical separation.
Lighting and glare
In several of Milstein Hall's rooms and spaces, the control of lighting is problematic. In both the auditorium and second-floor studio space, glazing is deployed without consideration of potential negative impacts caused by the position of the sun in relation to the activities intended for the spaces. Modern auditoriums, like movie theaters, are almost always darkened in order to project images on a screen. But Milstein Hall's auditorium, according to OMA, is wrapped in a glazed curtain wall to enable "views both into the lecture theatre for passersby and out of it for students."1 In other words, the actual utility of the auditorium—providing a comfortable setting for lectures involving digital projection of images or videos—is compromised in favor of gratuitous visual connections between inside and outside.
This notion that "passersby" should be able to peer into classroom or event spaces, without being able to actually participate in the activities revealed to them as they walk by, is symptomatic of the superficial "branding" attitude that pervades architectural culture, one that values imageable (Instagrammable) moments rather than function and content. I won't bother rebutting the equally specious argument that auditorium windows are useful because students can look out of them. It should also be noted that these windows are not placed along circulation paths that are commonly used, so there simply are not enough "passersby" to justify this move, even if, in principle, it was a good idea. University Avenue, on the north side of both the auditorium and Crit Room windows, provides vehicular access to Milstein, Sibley, and Rand Halls, but is rarely used by pedestrians. In fact, the sidewalk directly in front of these windows neither connects with the main pedestrian intersection to the east, at Feeney Way (formerly East Avenue), nor extends westward beyond Milstein Hall itself. It exists primarily to host a bus stop, from which students generally move directly south to the Arts Quad, and to provide a landing spot for two of Milstein Hall's egress stairs (fig. 4.1).
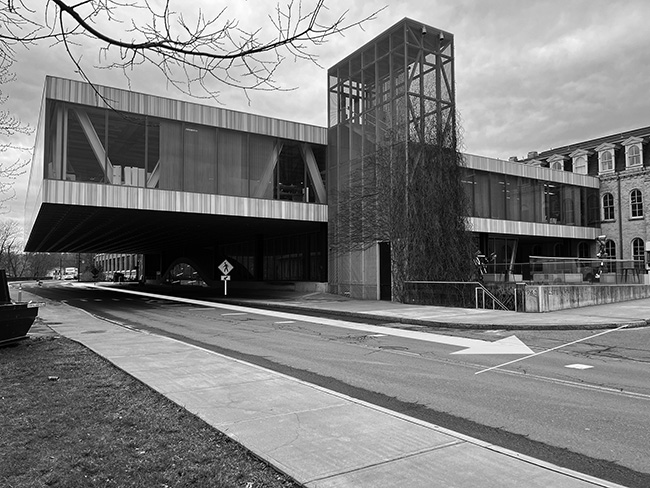
Figure 4.1. Because the sidewalk adjacent to Milstein Hall's auditorium on University Avenue does not extend in either direction beyond Milstein Hall itself, there are virtually no people who use it, and therefore virtually no passersby who might look into the auditorium or through the eyebrow window into the Crit Room. The extent of the sidewalk is indicated by the white arrow.
Moreover, the University Avenue sidewalk is actually depressed by about three feet (about one meter) from the level of the auditorium windows and is separated from those windows by what appears to be another sidewalk, or concrete platform, precisely at the level of the auditorium windows. This latter platform—part of a pseudo-podium defined by the concrete foundation walls of Milstein Hall's basement level—forms a continuous horizontal surface that wraps around all sides of the auditorium, potentially providing passersby with views into the auditorium. The problem with this continuous exterior viewing platform (podium) is that it is inaccessible to pedestrians: a metal guard rail blocks access from the plaza on the west side of the auditorium, creating a puzzling dead-end circulation path leading nowhere (fig. 4.2).
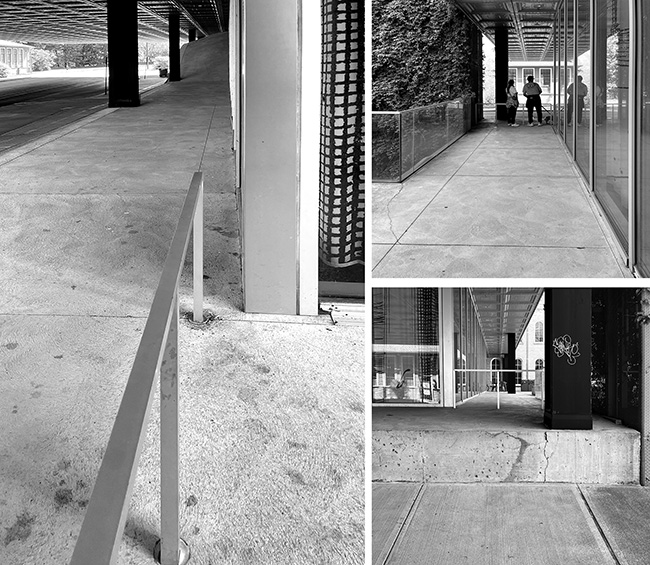
Figure 4.2. Two visitors walk to the end of Milstein Hall's path to nowhere (top right); the guard rail blocking access to the auditorium windows on the north facade can be seen from University Avenue (bottom right); and even if one hopped over, or slid under, this guard rail, the upper sidewalk/platform/ podium parallel to University Avenue also leads nowhere, terminating in the curved concrete surface of the dome (left).
The windows on the south side of the auditorium face the "Duane and Dalia Stiller Arcade," a dismal and dark outdoor covered space that is almost always empty (fig. 4.3), for reasons discussed in chapter 6.
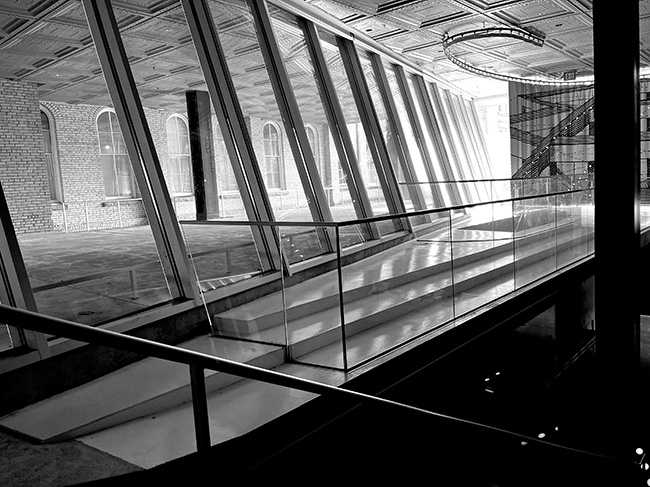
Figure 4.3. Windows on the south side of Milstein Hall's auditorium face the "Duane and Dalia Stiller Arcade," a dismal and dark outdoor covered space that is almost always empty.
There have been attempts to program this arcade with activities—for example, as a gathering place for food and drink used in conjunction with events in Milstein Hall's auditorium or Crit Room—but the lighting is poorly designed and illumination levels in this space are grossly inadequate (fig. 4.4).
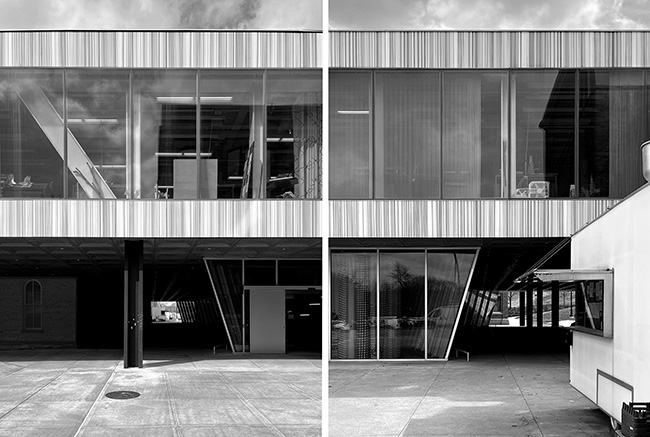
Figure 4.4. Milstein's arcade, viewed from the Milstein plaza (right) and from outside Rand Hall (left), remains dark and uninviting, even with soffit lights and integral curtain wall mullion fixtures turned on.
It doesn't help that some of the LED lights that have been integrated into the sloping curtain wall mullions are almost always defective (fig. 4.5), even with periodic visits from puzzled electricians—another instance of locking "quick" systems (the custom-designed lighting fixtures) within "slow" ones (the sloping mullions).
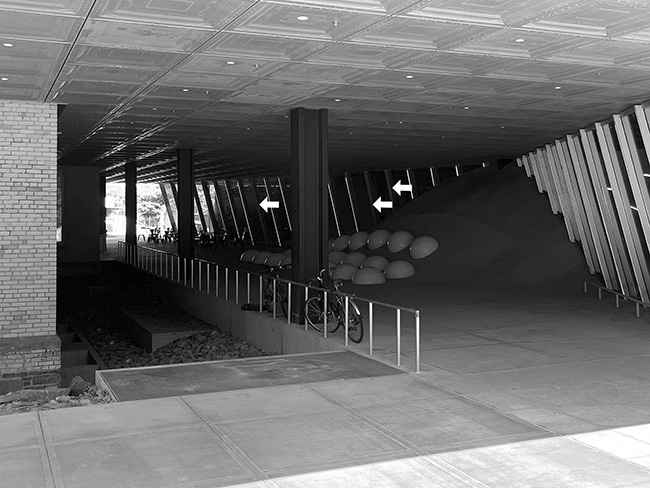
Figure 4.5. Some of the custom-designed LED lighting fixtures in the arcade that have been integrated into sloping curtain wall mullions turn themselves off for mysterious reasons, even after visits by puzzled electricians.
To make it possible to actually use the auditorium, compensatory measures need to be taken: the glazing needs to be inordinately thick to provide acoustical separation between inside and outside, and a complex system of mechanically operated shades and curtains must be deployed in order to darken the room. The curtains at the front of the auditorium are particularly stressed by the low western sun during late afternoon or early evening events. The sun penetrates through decorative grommets in the curtains, forcing unlucky attendees to adjust the position of their heads to avoid these laser-like rays; at the same time, patches of unwanted light emerge on the screen, presumably caused by light bouncing off of reflective surfaces in the auditorium itself (fig. 4.6).
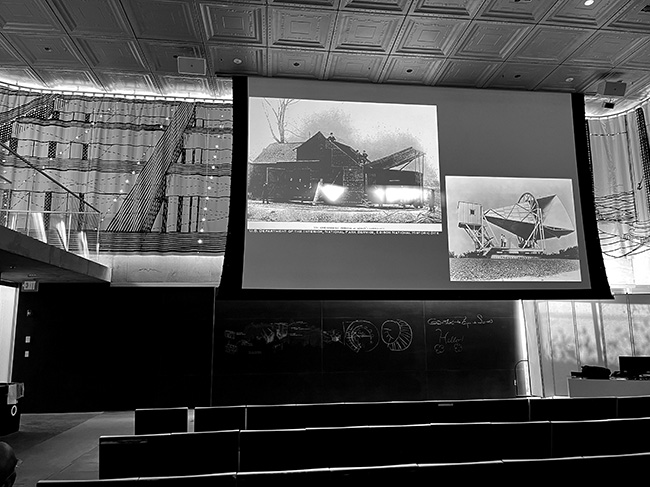
Figure 4.6. Glare on the projection screen in Milstein Hall's auditorium is presumably caused by the low western light working its way through decorative grommets in the curtains and bouncing off reflective surfaces in the auditorium.
And, of course, the need to deploy blinds and curtains to control lighting levels in the auditorium contradicts the desire for "views both into the lecture theatre for passersby and out of it for students" (fig. 4.7).
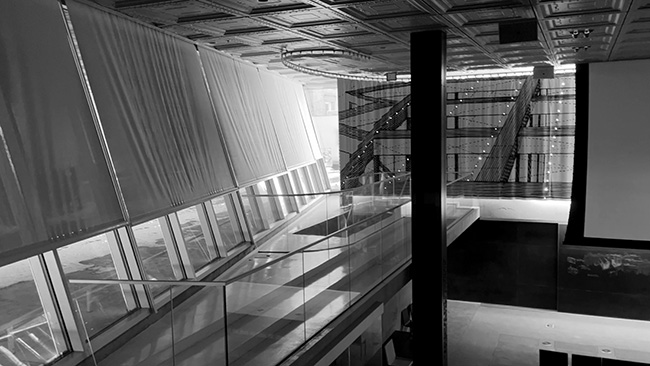
Figure 4.7. Blinds and curtains are often deployed in the Milstein Hall auditorium, blocking all views, both in and out, and thereby negating the rationale for wrapping the auditorium with glass in order to allow this hypothetical and counterproductive visual interconnection.
The same western sun and the same floor-to-ceiling wrap-around glazing has a similar effect in the second-floor studios. In particular, a specially designated wooden "studio lounge" area (the rest of the studio floor is concrete)—situated along the western curtain wall and intended for special events, reviews, or presentations—is also negatively impacted by excessive lighting levels during late afternoon or early evening events. In this space, even with curtains drawn, the western sun makes it virtually impossible to use portable LCD mobile units when they are positioned facing the windows. The situation is equally bad when the monitor is turned to face the opposite direction since, in that case, audience members must deal with glare and high heat loads, even with ad hoc barriers placed in front of the drawn curtains (fig. 4.8). The lack of separation between this assembly space and adjacent studios creates additional acoustical problems for both the events scheduled in this space as well as in the adjacent studios.
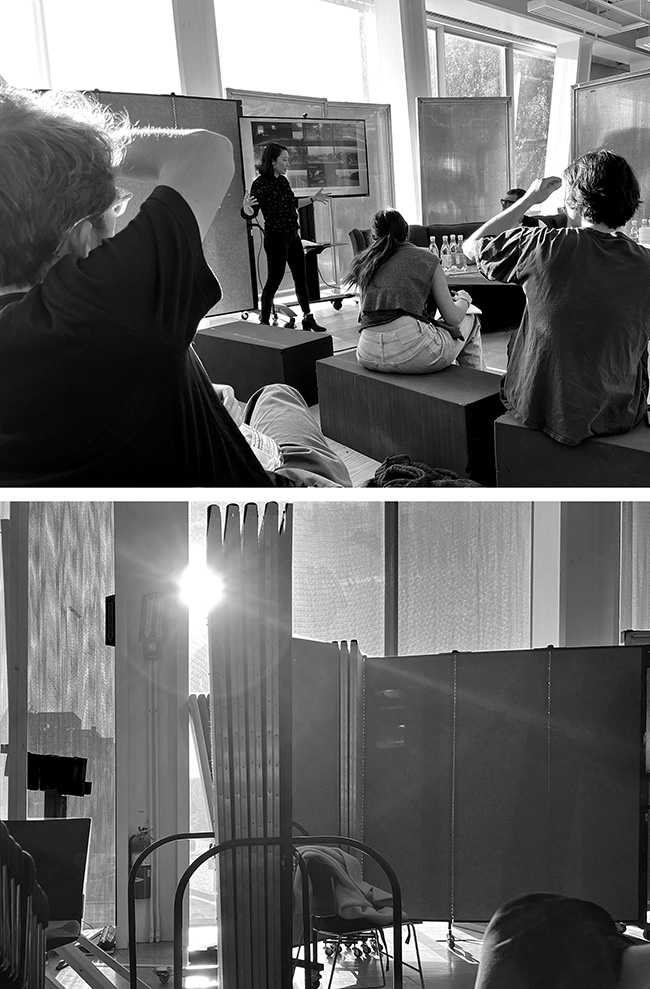
Figure 4.8. The special wood floor assembly area in Milstein Hall becomes uncomfortable and dysfunctional in late afternoon and early evenings as the western sun penetrates through the floor-to-ceiling glazing, even with curtains drawn and ad hoc barriers placed in front of the curtains. Students at this "Living Room" event held on April 19, 2023, with Nancy Lin and Curt Gambetta, shield their eyes (top) against the sun and its glare (bottom).
A description of Milstein Hall's second-floor studio lighting—found on OMA's website—claims that the space is "all suffused with light from floor-to-ceiling windows and a grid of skylights."2 Skylights were placed on the roof to compensate for the large distances from the interior of the studio to the perimeter curtain wall, in theory creating a relatively even level of illumination over the entire floor plate. But this theory is challenged by several dysfunctional design decisions.
First, floor-to-ceiling glazing is deployed around the entire floor, irrespective of its orientation. Problems with the western sun have already been noted, but there are also problems with unwanted sun coming through glazed facades facing east and facing south. Second, skylights were designed with relatively transparent glass, tilted slightly to the north, but not tilted sufficiently to block direct solar gain and glare from the high southern sun (fig. 4.9). Naturally, the degree to which this affects any given student depends on the season, the time of day, and the position of the student's desk and monitor relative to the sun's angle. And unlike the glazed perimeter, which is provided with curtains (albeit not always effective in controlling the lighting conditions in the space), the skylights have no means of controlling light—no baffles, no blinds, no shading devices.
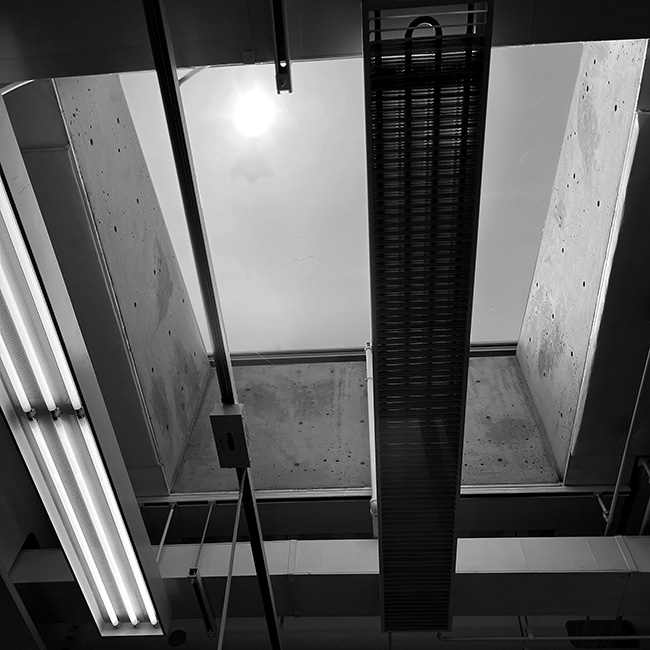
Figure 4.9. The southern sun penetrates through the glazed skylights, creating conditions of glare.
North light is well known to be desirable for northern-hemisphere artists, especially painters, since it consists entirely of ambient light and is therefore more constant and consistent, eliminating glare associated with direct light. Such north-facing windows or skylights can be seen in the college's art facility, Tjaden Hall (fig. 4.10). Yet even truly north-facing windows or skylights would not solve the problem of lighting in Milstein Hall's design studios. Like traditional painters, architects typically work with media and modalities that are extremely sensitive to ambient illumination levels and glare. But unlike traditional painters, architects sometimes must reduce or eliminate even ambient light: control of light is more important than its orientation.
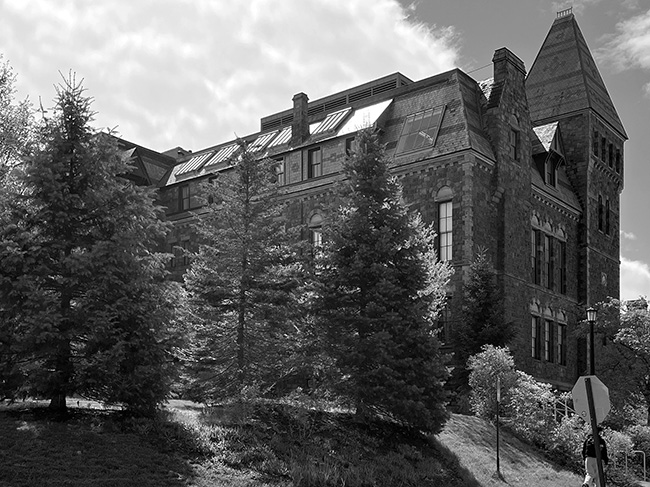
Figure 4.10. North-facing skylights and windows—appropriate for artists, especially painterss—can be seen in Tjaden Hall, the college's facility for fine arts.
Third, studio spaces are open (and often occupied) 24/7, so that electric lighting must be provided during those times when the studio might not be sufficiently "suffused with light." Based on descriptions provided by the architects, ArchDaily reported that "lighting is programmed by a highly customizable and efficient Lutron control system connected to daylight sensors to maintain constant light levels that balance the daylight with artificial light."3 But it turns out that the lights are always on (triggered by motion sensors, but not by light sensors), even during the day, negating the entire rationale on which the sophisticated skylight pattern was based. And the "efficient Lutron control system" is apparently incapable of handling anything other than fluorescent tubes, so a logical transition to energy-efficient LED tubes was never made.
Individual studios and individual students therefore have no control over the illumination levels in their space. Electric lights are automatically turned on whenever human motion is detected, irrespective of any ambient light that may be present. What results is the worst of all possible outcomes: the skylights and perimeter glazing, when they are not creating too much glare or unwanted illumination, are entirely redundant since electric lighting is turned on 24/7 (without any user control); and the extensive glazing of the perimeter and roof creates enormous gaps in the thermal control layer, resulting in the needless energy consumption.
A similar inability to control lighting compromises the functionality and flexibility of the Crit Room. Aside from the fluorescent fixtures permanently embedded in the reinforced concrete dome—problematic for violating the basic principle of "shearing layers of change" and for affecting the concrete cover that protects the reinforcement, as described in chapter 2—the flexibility of the room is hopelessly compromised because light entering through a large "eyebrow" window, facing University Avenue, cannot be controlled: the room can never be darkened (fig. 4.11).
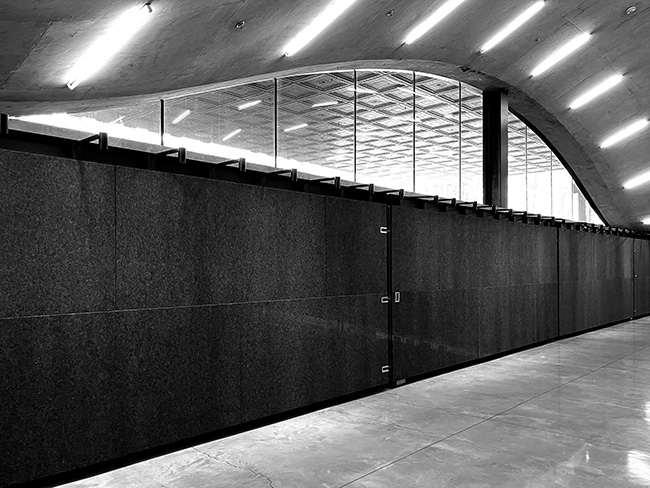
Figure 4.11. Eyebrow window in Crit Room.
Acoustic and visual privacy
Lack of visual privacy and acoustical isolation are related to each other and are particularly problematic in Milstein Hall. Their relationship is clear: a visual sightline, unless mediated by transparent glazing, is also an acoustical connection. In many cases where a visual connection is desired by architects seeking to overcome the spatial boredom of separated rooms, neither the destruction of visual privacy nor the ramifications of acoustical interpenetration are adequately considered.
There are three acoustical functions that need to be addressed in buildings, two of which are relevant to interior rooms and spaces: first, sound quality within any given room, and second, sound isolation between adjacent rooms or spaces. The third aspect is a function of the building enclosure—isolating interior spaces from outside sound (e.g., highways or airports) or isolating exterior spaces from interior sound (e.g., loud music).
The first two acoustical functions are often problematic in contemporary architecture, in part because architects are trained to "view" architecture as a predominantly visual phenomenon. The architectural parti is a diagram schematically representing spatial organization, and architects are trained to "see" space through vision. The primary tool used to design, represent, and communicate about space is the drawing (whether sketched or precisely delineated, hand-drawn, or digitally modeled, orthographic or perspectival), and drawings contain information that can only be seen (i.e., neither heard, smelled, tasted, nor touched). That sight is prioritized in architectural design and criticism is hardly illogical, since most critically important information in the built environment is accessible primarily through vision.
Still, acoustical quality remains an important, and sometimes a critically important function, of rooms and spaces in terms of their ability to flexibly accommodate varying functions. Restaurant dining rooms with consistently hard surfaces (i.e., with no fabric wall coverings, carpeted floors, or acoustically treated ceilings) are beloved by architects with both "minimalist" and "brutalist" sensibilities; their visually informed design preference results in a sonic environment characterized by a loud, reverberant background din that can make conversation difficult and, if attempted, virtually unintelligible. On the other hand, the same spatial and surface conditions might be perfectly functional in a context where such a background din was desired. Acoustical quality, therefore, must be judged in relation to its functional intention.
Consider, for example, the Guastavino Company's vaulted "whispering gallery" in front of the Oyster Bar at Grand Central Station in New York City, which produces (whether intended or not) an interesting and tourist-worthy sonic effect.4 The same effect—unexpectedly hearing conversations (or in this case, critiques) occurring across the room due to sound "traveling" along the contours of a circular or otherwise curved form—makes the Milstein Hall Crit Room acoustically dysfunctional, especially when more than one design review is scheduled for the same time in different sections of the space (fig. 4.12).
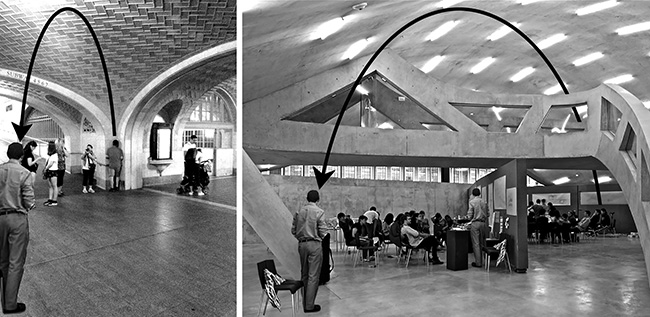
Figure 4.12. A Guastavino vault in Grand Central Station in New York City (left) acts as a "whispering gallery" in front of the Oyster Bar restaurant; the same effect makes conversation difficult in Milstein Hall's Crit Room (right), which was designed below a domical concrete surface.
Perhaps a more common acoustical problem occurs when adjacent rooms are not acoustically isolated from each other. This happens not only when walls, partitions, and floor-ceiling assemblies are not properly designed to attenuate both air-borne and structure-born sounds, but when architects become so enamored of spatial continuities and transparencies— whether literal or phenomenal—that they ignore functional considerations that cannot be "seen." Christopher Alexander and Serge Chermayeff argue that "the conflict between the current image of 'visually exciting' open space and the functional specifications for a modern dwelling capable of meeting the demands of the electronic age is obvious. Those who are sharp of hearing and sensitive to interruptions are better off if they live in houses of an earlier structural technology where, as it happens, the separate, insulated rooms are better suited to present-day communications."5
One classic instance in which visual/spatial continuities are prioritized at the expense of acoustical separation occurs in Le Corbusier's Unité d'Habitation apartment building in Marseille, France. The famous cross-section (fig. 4.13) shows how two 2-story dwelling units, occupying a total of three floors within the larger apartment slab, wrap around a single access corridor.
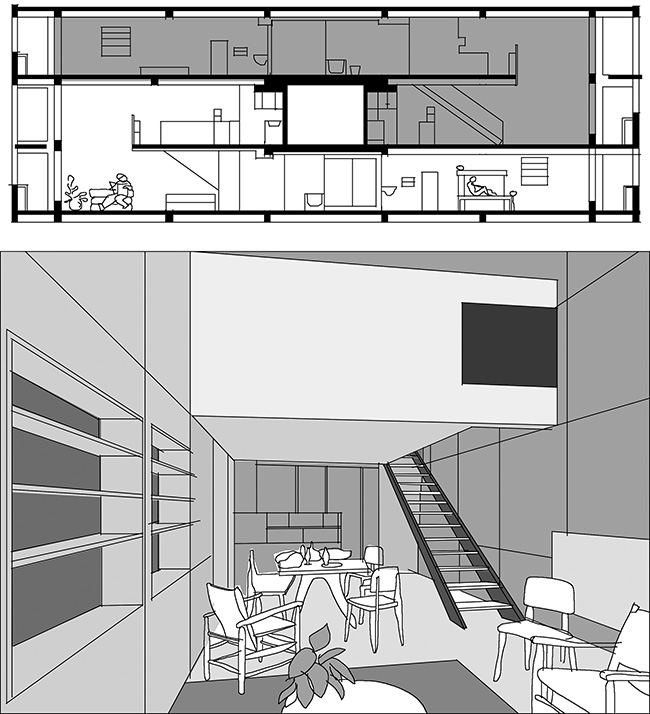
Figure 4.13. Le Corbusier's Unité d'Habitation apartment house in Marseille, France, with interlocking section (top) and view of apartment (bottom) with no acoustical separation between living, dining, kitchen, and master bedroom.
This clever geometry reduces the number of corridors, while allowing each unit to have windows on opposite sides of the building (thereby promoting through-circulation of air) as well as providing dramatic volumetric relationships (visual connections) between living, dining, and sleeping areas. However, linking the primary sleeping area with living, dining, and kitchen functions presumes a lifestyle in which acoustical (or visual) isolation between those spaces would never prove useful or necessary, i.e., a lifestyle designed to satisfy the architect's interest in spatial and visual connections rather than each apartment dweller's need for privacy. Privacy takes many forms, some of which are acoustical in nature. For example, one member of a household might choose to listen to music, television, or radio, or to play a musical instrument; while another member of the household might prefer to be sleeping, or listening to something else, or engaging in an activity for which concentration and relative silence is preferred. The deliberate creation of spatial/visual connections of this sort (and therefore of acoustical continuities) presumes a degree of coordination—or control—by one dominant member of the household, whose preferences govern the behavior of the entire family unit.
Several similar instances of dysfunctional acoustical continuity occur in Milstein Hall at Cornell. Glass doors that visually connect the auditorium to the adjacent Crit Room and the adjacent corridor do not provide acoustic isolation, so that people having conversations in either space disrupt events in the adjacent space (fig. 4.14). Put another way, it is not possible to schedule events in both the auditorium and the Crit Room at the same time.
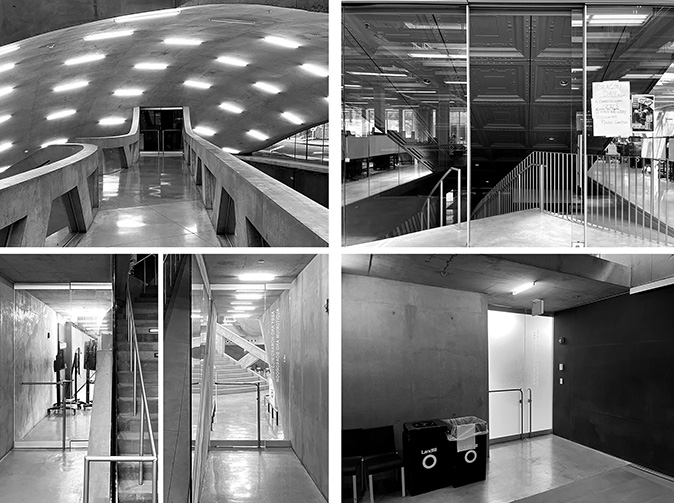
Figure 4.14. Glass doors provide no acoustic isolation for the auditorium. From top-left, clockwise: glass door from entry-level bridge; glass door from second-floor studios; glass doors into adjacent crit room; and glass door to corridor.
Similarly, the smaller stepped auditorium on the second floor, "an informal presentation and meeting space set within the open studios,"6 also lacks acoustical separation. This latter space has other issues—for one thing, it was designed without seats, presumably because students would never object to sitting on uncomfortable and filthy plywood steps—but its main problem is the complete lack of visual or acoustic separation from the design studios that surround it on all sides, based on the ocularcentric belief that "digital presentations, seminars, or broadcasting of the main auditorium events"7 require neither acoustic isolation from adjacent studios, nor generate noises that might interfere with faculty or students attempting to work in the studios themselves (fig. 4.15).
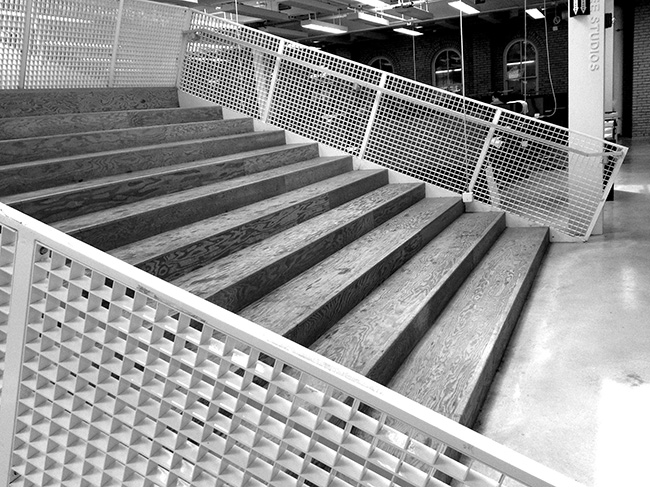
Figure 4.15. The "stepped auditorium" in Milstein Hall at Cornell University has no actual seats, and is neither visually nor acoustically separated from adjacent studio spaces.
Additionally, the studios surrounding the small, stepped auditorium are not acoustically isolated from each other—instead, an "adaptable and open floor plan on the top level provides opportunities to respond to the changing needs of design curriculum,"8 that is, provided that visual and acoustical privacy are not among those "changing needs."
Finally, the same Crit Room that mimics the behavior of a whispering gallery also has no acoustical separation from vertically connected bridges and studio classrooms on the floors above, so that even ordinary circulation from the main building entrance, over the trussed concrete bridge, to the main auditorium or lower-level gallery interferes with ongoing design reviews (fig. 4.16).
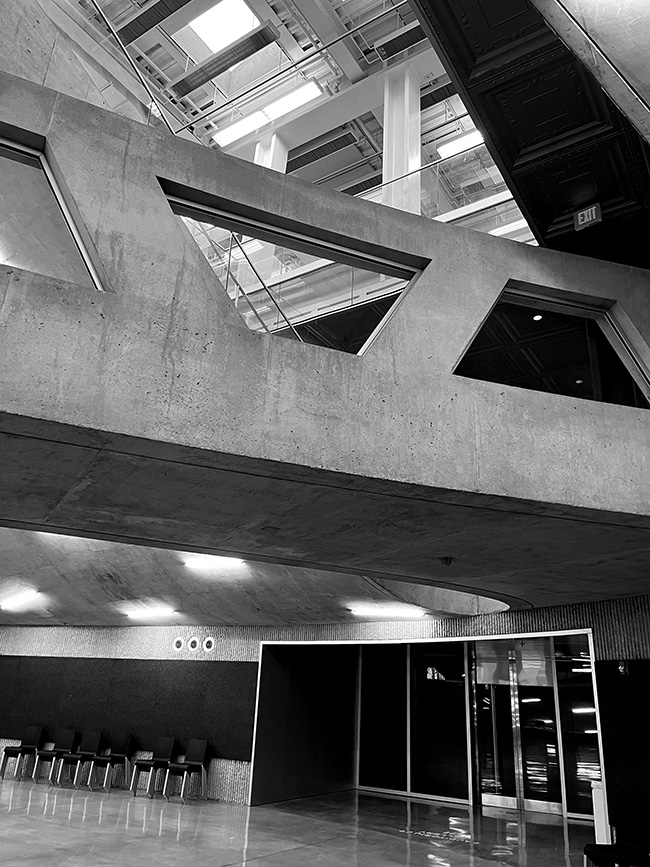
Figure 4.16. Lobby-Crit Room-studio interpenetration: The spatial excitement of interconnected spaces at three levels results in acoustical conflicts between circulation (over the trussed bridge at the entry level), second-floor studio spaces, and the Crit Room below.
Notes
1 "Milstein Hall Cornell University."
2 "Milstein Hall Cornell University."
3 "Milstein Hall at Cornell University / OMA."
4 "Whispering Arch, Grand Central Station," Sound Tourism: A Travel Guide to Sonic Wonders, accessed May 21, 2017, here.
5 Chermayeff and Alexander, Community and Privacy, 135.
6 "Milstein Hall's Innovative Design."
7 "Milstein Hall's Innovative Design."
8 "Milstein Hall: Built to Inspire."
contact | contents | bibliography | illustration credits | ⇦ chapter 3 |
