| Cornell's false claims |
Reality |
| 1. Rand Hall can be considered a separate building with Type IIB construction |
Rand-Milstein-Sibley Hall is a single building with Type VB construction, as confirmed in Petition 2013-0456 Finding No. 5 ("Due to the connection [of Rand and Milstein] with Sibley Hall, the aggregate building is downgraded to a Type VB construction. The three buildings are considered one building under the Code."). The findings of the 2015-0432 variance, which allowed a 2-hr fire barrier to be used in lieu of a 3-hr fire wall, were based on the 2010 NY State Building Code and so cannot be invoked to justify the 2016-0269 variance request, which requested relief from the 2015 NY State Building Code |
| 2. The second floor area of Rand Hall is 9,300 sq.ft. |
The second floor area of the combined building is about 41,600 sq.ft.
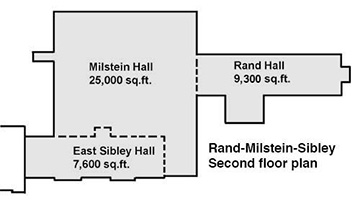
Figure 1. Second-floor areas of Rand-Milstein-Sibley Hall (dotted lines represent noncompliant 1-hour fire barriers)
|
| 3. The actual second floor area (9,300 sq.ft.) is smaller than the allowable area for IIB construction (33,915 sq.ft.) |
The actual second floor area (about 41,900 sq.ft.) is much greater than the allowable area for IIB construction (33,915 sq.ft.). But it's even worse when the actual VB construction type is considered: in that case the allowable area is only 21,420 sq.ft. (Calculations include frontage factor of 0.57.) Rand and Milstein Halls all by themselves, without including Sibley Hall, exceed the allowable area, even assuming Type IIB construction. |
| 4. The proposal is a "renovation" (i.e., an alteration). |
The proposal is both a Level 3 Alteration and an addition to the existing building. An addition is a separate category, different from an alteration, and has significant repercussions in a Code analysis.
|
| 5. "The existing Building Code, Chapter 14, allows for a compliance method evaluation to access code compliance... As provided, GHD has provided such a review... So we're all positive above zero... That by itself is the basis for code compliance." |
The Performance Compliance Method cannot be used for this project, since the proposal contains an addition, and additions must satisfy area/height limits in the Building Code of NY State (and the addition fails these tests). The proposal counts as an addition, even if its scope is reduced, because it increases the height of the existing structure in all of its iterations. The project also involves a change to a higher hazard occupancy (second floor classroom studios converted to A-3 library).
Furthermore, the Performance Compliance Method, even if used as if there were no addition, fails when the actual VB construction type is considered for a 4-story building.
|
| 6. "...we're a lot closer to Type 2A construction" than to IIB." [In other words, the construction is closer to being fireproofed steel construction than non-fireproofed steel construction.] |
The entire floor construction for all the library stacks is made of, and supported by, non-fireproofed steel elements, including floor beams for the stacks, cables to suspend them, and transfer girders above them—none of which have any fire-resistive ratings. The proposal, if it were a separate building, is not even close to being Type IIA construction, and is correctly classified as Type IIB construction.
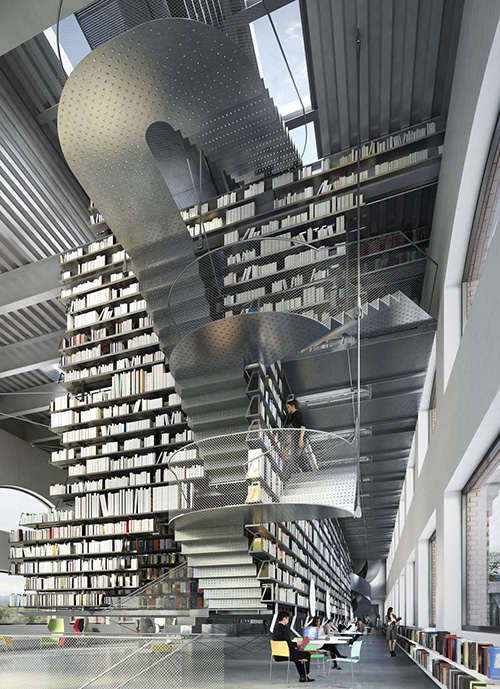
Figure 2. Architect's rendering of Rand Hall Fine Arts Library showing new construction and structure, none of which has any fireproofing (only the first floor columns on the level below and the 2nd-floor slab have any fire-resistance rating).
|
| 7. There are two 1-hour fire barriers between Rand and Sibley Halls. |
In fact, neither of these so-called fire barriers was constructed with a 1-hour fire rating.
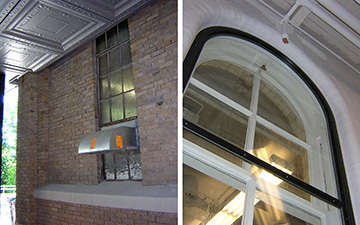
Figure 3. (Left image) Non-fire-rated window violates the fire barrier between Rand and Milstein Halls: Cornell never completed the fire barrier between Rand and Milstein Hall. Not only does it not have a 1-hr rating as was required at the time, portions still do not have any fire-resistive rating at all.
(Right image) Noncompliant window assemblies in the fire barrier between Sibley and Milstein Halls: Cornell installed a fire-barrier glazing system between Milstein and Sibley Hall that not only did not comply with the manufacturer's requirements (e.g., it had a noncompliant horizontal mullion, among other defects), but was based on a non-active, cancelled "legacy report."
Cornell and the City of Ithaca provided false information to the Hearing Board about this fire barrier at the first appeals Hearing for Rand-Milstein-Sibley Hall (Petition No. 2013-0520). At that time, City of Ithaca Acting Building Commissioner Michael Niechwiadowicz claimed in his testimony that the "folks that prepared this report" [NER-516] sanctioned the use of Tyco sprinklers even though they were used in an application with horizontal mullions (or muntins) and combustible material within 2 inches of the glazing.
ICC Evaluation Service (ICC is the organization that created this Legacy Report), after examining the installation details at my request, stated that it "does not appear to comply with the provisions in AC385 and the expired evaluation reports." They then explained that neither the NER-516 Legacy Report, nor the ESR-2397 document that replaced it, were "active" at the time that the Tyco sprinklers were proposed for the Cornell fire barrier in January, 2012: "Tyco's NER-516 was closed April 2009 when ESR-2397 was issued. ESR-2397 was Cancelled August 30, 2011. They applied to reinstate June 2012. The cancelled ESR has not been reissued, due to the need to revise AC385 to add the 2012 IBC."
|
| 8. Rand Hall is separated from E. Sibley Hall by 60 feet. |
In fact, the buildings are not separated, but connected, as shown in Fig. 1. All parts of the combined building contain combustible materials that pose a fire safety threat. That parts of the combined building are 60 feet from each other testifies not to its safety, but rather to the enormous size of the floor plan, which exceeds the allowable area for its construction type and occupancy.
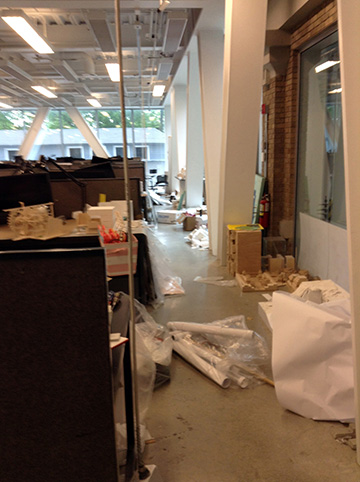
Figure 4. Combustible trash adjacent to the fire barrier between Milstein and Rand Halls: Cornell's architecture studios have often been cited for fire-safety violations when inspected over the years. |
| 9. Complying with the Code by building a fire wall would be costly and disruptive. |
Cornell actually proposed building a bizarre and costly 2-hr fire wall in its schematic design submission. It was costly because it placed the proposed fire wall entirely within Rand Hall, thereby requiring extensive structural modifications to Rand Hall's steel frame. However, it would not have been disruptive, since the entire building would have been vacated in any case to build the library. Since Milstein and Rand are already structurally independent, it would be much easier, and far less costly, to build a double-wall fire wall assembly, per NFPA 221, with one part of the fire wall supported by Milstein Hall. Most of the other part of such a double fire wall already exists as the masonry exterior wall of Rand Hall. Furthermore, only a 2-hr rating is needed in each half of the double fire wall to satisfy the requirements for a 3-hr fire wall. Such a wall is easy to construct (Figure 5), entirely feasible, and would allow Rand Hall to be considered as a separate building with Type IIB construction.
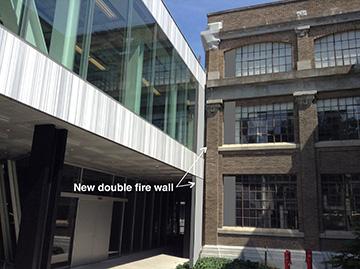
Figure 5. Schematic illustration of a double fire wall (by J. Ochshorn) |
| 10. Upgrading the construction of Sibley Hall from its current VB status would trigger historic preservation concerns. |
This is false, since any such upgrading could occur entirely within the envelope of Sibley Hall. Only the exterior of Sibley has a historic designation.
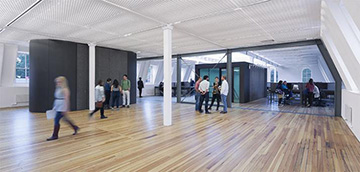
Figure 6. Image showing substantial renovation of E. Sibley's third floor, including major structural modifications of brick cross walls, that was constructed immediately after Cornell's false and disingenuous claims about historic preservation concerns. |
| 11. The small wooden portion of the exterior wall construction on the third floor of Sibley Hall lowers (downgrades) the construction type of the combined buildings to VB, the implication being that otherwise (i.e., without this minor construction flaw), the proposed library in Rand Hall would be compliant. |
This claim is false for all possible Sibley Hall upgrade scenarios. The VB construction type resulting from Sibley Hall's wooden exterior wall has nothing to do with the current library proposal being noncompliant.
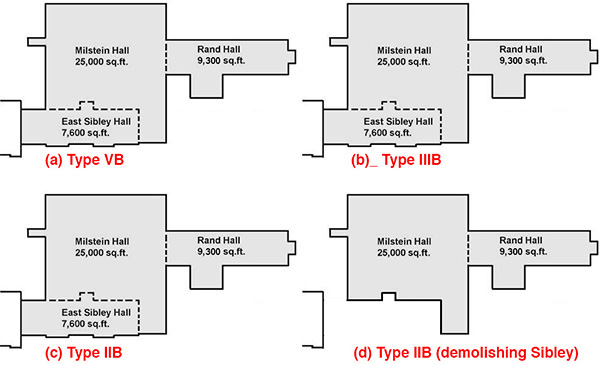
Figure 7. Four "upgrade" scenarios for the construction of Sibley Hall:
Scenario (a): No change to Sibley Hall's construction type.
Type VB construction for the combined buildings
Actual area = 41,900 sq.ft.
Allowable area = 21,420 sq.ft.
NONCOMPLIANT
Reasons for noncompliance:
1. Actual floor area exceeds allowable floor area
2. A-3 occupancy (library) cannot be placed above 2nd story
Scenario (b): Sibley Hall's 3rd-floor exterior wooden walls replaced with noncombustible material.
Type IIIB construction for the combined buildings
Actual area = 41,900 sq.ft.
Allowable area = 33,915 sq.ft.
NONCOMPLIANT
Reasons for noncompliance:
1. Actual floor area exceeds allowable floor area
Scenario (c): Sibley Hall's entire structure replaced with noncombustible material.
Type IIB construction for the combined buildings
Actual area = 41,900 sq.ft.
Allowable area = 33,915 sq.ft.
NONCOMPLIANT
Reasons for noncompliance:
1. Actual floor area exceeds allowable floor area
Scenario (d): Sibley Hall demolished, leaving only Rand and Milstein Halls.
Type IIB construction for the combined buildings
Actual area = 34,300 sq.ft.
Allowable area = 33,915 sq.ft.
NONCOMPLIANT
Reasons for noncompliance:
1. Actual floor area exceeds allowable floor area
|
| 12. A 2-hr fire barrier with some additional sprinklers is equivalent to a 3-hr fire wall with fully-sprinklered buildings on either side. |
Cornell has not provided any fire-science evidence or documentation to show that their proposal is equivalent in safety to what is required under the Code. Instead, Cornell relies entirely on the unsubstantiated opinions of their Code consultant (whose explanations consist of nothing more than stating: "It is our professional opinion..."). In fact, adding additional active (sprinkler) protection does not compensate for removing a Code-required passive 3-hour fire wall. For one thing, sprinklers fail to operate 13% of the time. For this reason, among others, the Code requires passive protection in the form of a 3-hr firewall in addition to a fully sprinklered building in order to place an A-3 library on the third floor of what would then qualify as a Type IIB building.
On sprinkler failure: The National Fire Protection Association, in an article from 2013 [http://www.nfpa.org/news-and-research/fire-statistics-and-reports/fire-statistics/fire-safety-equipment/us-experience-with-sprinklers], concludes that the sprinkler failure rate is 13%: "Sprinklers operated in 91% of all reported structure fires large enough to activate sprinklers, excluding buildings under construction and buildings without sprinklers in the fire area. When sprinklers operated, they were effective 96% of the time, resulting in a combined performance of operating effectively in 87% of all reported fires where sprinklers were present in the fire area and fire was large enough to activate them."
Cornell's Code consultant testified at the initial variance hearing for Rand Hall in 2013, referenced in Cornell's current Petition No. 2016-0269, that fire barriers with a line of sprinklers were proven to be effective. He cited the disastrous 1980 MGM Grand Hotel fire in Las Vegas where a line of sprinklers stopped the progression of a fire, neglecting to mention to the Hearing Board that 85 people were killed in that fire, mainly due to smoke inhalation.
|
Dear Mr. Bahar,
The Syracuse Board of Review took up the matter of rearguing Cornell University's variance decision at last week's hearing on June 15.
In its discretion, the Board declined to reopen the petition to hear additional testimony.
If you have questions feel free to call me at your convenience at the number below.
Regards,
Neil Michael Collier RA CEO
Division of Building Standards & Codes
© 2017 J. Ochshorn. All rights reserved. First posted June 13, 2017. Last updated June 20, 2017.






