
Jonathan Ochshorn
© 2006 Jonathan Ochshorn, "Designing Building Failures" Proceedings of the 2006 Building Technology Educators' Symposium, University of Maryland, College Park, August, 2006.
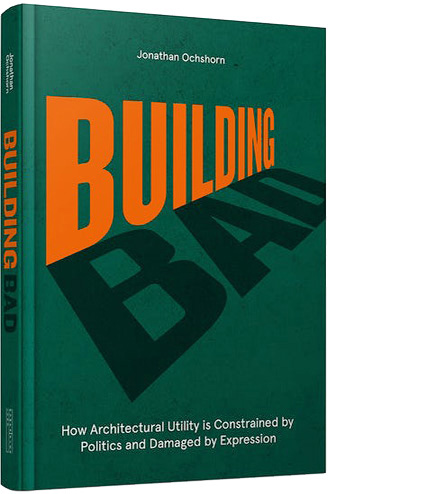
An expanded and updated version of this paper has been incorporated in Jonathan Ochshorn's book, Building Bad: How Architectural Utility is Constrained by Politics and Damaged by Expression, London: Lund Humphries, 2021. Read on the web or download a free pdf!
Introduction
The discipline of structural engineering is quite explicit about the probabilities, causes, and prevention of structural failure. In reinforced concrete design, for example, the probabilities of overloading (about 1:1000) and of inadequate strength (about 1:100) result in a structural failure probability of about 1:100,000, or 0.001 percent.1 But what of other "building technology" failures that occur primarily within the architect's purview? It is commonly acknowledged that a much greater percentage of buildings experience non-structural failure, in particular failures of the building envelope: one study conservatively estimates that such failures occur at a rate of 3 to 5 per cent.2 What are the causes of non-structural failure and what strategies could reduce their occurrence? This paper proposes to investigate one aspect of these questions by looking at the relationship between building envelope failure and attitudes towards design. A concluding section examines the implications for pedagogy and practice.
Traditional construction
Failure in traditional, pre-modern, building typically results from the misuse of materials or methods of construction, whether from ignorance of correct practice or willful disregard of such practice to save time, money, or both.3 A variation on these failure modes can be seen in the attempt to extend technology, correct at a conventional scale of operation, beyond the point at which it remains viable—for example, through an inappropriate increase in size without a corresponding increase in strength or stiffness.4
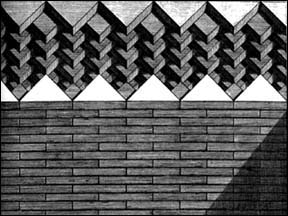
Figure 1. Construction of brick walls from Alberti's Ten Books on Architecture (1485)
Almost all guidance for avoiding building failure in traditional construction involves the proper selection, preparation, and arrangement of materials of construction; the proper spacing and thickness of walls, columns, arches, and beams; the proper orientation and siting of buildings; and proper maintenance. In general, this advice is based on accumulated experience, combined with a primitive building science which at times seems remarkably "modern" in its sensitivity to issues of climate, orientation, and so on, but at other times seems riddled with superstition. Yet if good practice is followed, even when its underlying rationale is mystified and misunderstood, buildings may survive for hundreds of years. Roofs are sloped adequately; walls are thick enough to absorb and then release any accumulated water; foundations are set on firm strata; ventilation is provided to prevent the accumulation of excess humidity. The lack of a consistent and rigorous building science is counterbalanced by an empirical base of successes and failures from which standards of building practice are derived.
Problems can still certainly develop — the detailed instructions for the preparation and use of building materials from Vitruvius onward indicate the extent to which reliable building required then, as it does now, serious attention to technical matters — but such problems are caused, in general, by the same types of errors described by modern critics of building failure: ignorance, carelessness, negligence and greed.5
It should also be emphasized that traditional buildings, even when well-constructed, still rely on periodic maintenance, repair, and replacement. At the extreme, whitewashing of mud-brick walls needs to be renewed annually. Yet even durable materials require periodic attention. Stonemasons not only build new structures but also work to repair the existing infrastructure of masonry buildings. Carpenters replace wooden rafters and beams that no longer function adequately.6
The nineteenth century was a transitional era during which the science of structures and materials advanced considerably, while the construction of buildings remained caught between traditional modes of building described by Vitruvius and Alberti, and the potentials opened up by new discoveries in material science and the emerging requirements of industrial capitalism. Joseph Gwilt, the English author of one of last great encyclopedic works on architecture published in the nineteenth century, still refers to both Vitruvius and Alberti as sources of certain construction practices, but on the other hand he makes clear the qualitative difference in the scientific knowledge available to the nineteenth-century architect. He notes, for example, that Vitruvius "does not allude to the assistance which may be afforded in the construction of edifices by a knowledge of the resolution of forces."7 Viollet-le-Duc, writing in 1872, points out the increasing complexity of modern construction: "While the Egyptians, in erecting a temple with blocks of limestone, placed in juxtaposition, had but few observations to make on the effects displayed in their structure, the architect who builds a house in Paris, in which stone, brick, mortar, wood, wrought and cast iron, lead, zinc, slate, and plaster are simultaneously employed, must necessarily accumulate a considerable number of practical observations." He then adds, with more than a slight hint of sarcasm: "It is singular that there should be a desire to imitate with this considerable variety of materials edifices that were built with only one."8
The point here is not to dwell on instances of traditional building failure, but rather to draw the following conclusion from such failures and their causes: whether due to ignorance, carelessness, negligence or greed, they were not directly influenced by concerns of an aesthetic nature; that is, the architectural content of the building, however that may be conceptualized, was not complicit in the mode of failure. In fact, what is striking about traditional texts including those of Vitruvius, Alberti, and even Rondelet and Gwilt, is the extent to which the art and science of architecture are reconciled within them. Even in the Lectures of Viollet-de-Duc, the alleged "failure" of nineteenth-century architectural practice refers not so much to a literal failure of construction systems, but to a moral failure to properly reconcile the technological potential of the modern age with its appearance.9 This is in stark contrast with texts from the twentieth century, in which the art and science of architecture seem to finally and irrevocably diverge.
Modern construction
The causes of building failure characteristic of traditional construction continue into the twentieth century, but new attitudes also surface. In particular, early modernism brings a qualitatively more radical attitude towards formal abstraction into building design which, in the absence of a correspondingly rigorous building science, leads to a new category of building failure. It is not so much that architectural abstraction per se is new or intrinsically antithetical to proper construction practices; rather it is the extent to which formal design becomes abstracted from its technological basis that creates a crisis in modern building technology.
This separation of design ideas from building science in the twentieth century manifests itself both in a lack of technical theory within design manifestos, and in a lack of design theory within construction handbooks; but the roots of this division between "art" and "science" are ancient. While traditional architectural texts represent architectural aesthetic and technological concerns in a relatively unified manner, there is nevertheless an emerging tendency in which abstract design and material reality are seen as increasingly independent. For Vitruvius, beauty ("delight") is certainly considered a distinct aspect of architecture, but it comes about through proper ordering, arrangement, eurythmy, symmetry, and propriety of actual elements of construction, not as a result of abstract formal ideas imposed upon, and independent of, construction. In fact, there are numerous passages where it is impossible to disentangle "aesthetic" from "practical" advice.10
With Alberti, the distinction between aesthetics and practical matters becomes more pronounced, though they are still often conflated. Convenience, beauty, and strength remain, as they are for Vitruvius, the necessary conditions for architecture, but Vitruvian beauty, obtained through the proper arrangement and proportion of otherwise necessary elements of construction, is now explicitly defined as being independent of physical "matter." In addition, Alberti defines ornament as something that can make the bad acceptable and the good even better; that can improve deficient works "by painting and concealing any thing that was deformed, and trimming and polishing what was handsome." Unlike beauty, ornament is "somewhat added or fastened on, rather than proper and innate."11
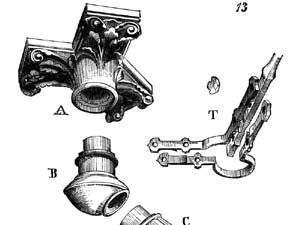
Figure 2. Viollet-le-Duc's ornamental embellishment of cast iron struts and capitals (1872)
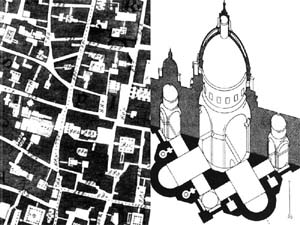
Figure 3. Nolli's map of Rome (1748) contrasted with Choisy's cut-away axonometric (1899)
Yet this liberal attitude towards ornament would not survive. Nineteenth-century writers as different as Ruskin, Semper, and Viollet-le-Duc all tended to value "honesty" and "truth" in the deployment of ornament, albeit in their own ways; and by the twentieth-century, theorists generally rejected as unsustainable the entire premise of an honest ornament, and instead searched for honesty in unadorned structure and cladding. What was not rejected was the Vitruvian idea of delight and the Albertian valuation of design as an abstract exercise independent from material construction.
Abstraction, which for Ruskin is an operation specified for ornamental features, now has a wider field of application. While there are numerous competing tendencies, each of which employs abstraction in different ways (e.g., Art Nouveau, or stripped-down classicism), it is early twentieth-century European modernism, drawing upon contemporary experiments in painting and sculpture, that most radically threatens conventions of building construction. For the first time, architectural forms not based on abstractions of, or ornamental elaborations over, conventional building elements (e.g., walls, columns, vaults, domes, windows, roofs) begin to be built. Abstract compositions appear whose points of departure are visual experiments with line, surface, solid, and void analogous to those occurring in the fine arts. The simultaneous appearance of new materials and systems of construction (steel and reinforced concrete in particular), rather than providing a countervailing model of construction based on pragmatic or objective factors, is instead integrated into the abstract system of mass-surface-void.
Signs of this tendency to view structure and other aspects of construction primarily as diagrams pointing to opportunities for formal development can be seen at the end of the nineteenth century in Choisy's influential Histoire de l'Architecture, whose characteristic cut-away axonometrics use the same precise, yet abstract, graphic techniques found 150 years earlier in Giambattista Nolli's map of Rome, except extended into the third dimension.12 While techniques and details of traditional structure and construction are abstracted from the diagrammatic drawings by Choisy, they are available elsewhere, and empirically validated. Modern design, on the other hand, is inherently incompatible with such empirically-based rules of construction: new structural forms and materials, new methods of enclosure, and new environmental control systems that emerge alongside the development of industrial society provide a range of choice and a degree of complexity that can no longer be adequately captured by existing empirically-based rules. Instead, what is required is the development of new techniques of design and analysis derived from the various branches of building science. In the case of structure, advances in the theory of structural analysis and the development of an autonomous discipline of structural engineering compensate for the loss of an empirical basis. Similarly, technological advances, and corresponding engineering disciplines, emerge in the area of environmental systems.
In the case of enclosure, however, the obsolescence of traditional wall systems brought about by new structural frameworks and new technologies of environmental control leaves more of a void: neither an adequate "science of construction" nor a class of "constructional engineers" emerges to design correspondingly rational enclosure systems. Instead, what characterizes architecture in the twentieth century is an abstract conception of enclosure in which formal values overwhelm technical considerations. "The expression of the wall as a thin sheathing, of no more structural importance than the window, is a manifestation of modern constructional methods. The function of the wall has changed; it is a thin skin, hung on a framework instead of standing on a foundation... and we see that where the modern purpose of the wall is appreciated by the architect there is something of a revolution in the design of the façade. The wall surface is regarded, aesthetically, as a continuous plane; as a skin enveloping and expressing the surface of a volume."13
This type of abstraction, in and of itself, is not the cause of building failure; rather it is the interaction of several factors relating to the use of abstraction in modern architecture — not all of which are necessarily present in any given instance — that creates problems.
Abstraction precedes function. Abstract ideas tend to precede, rather than evolve from, considerations of a technical or functional nature. This is partly a result of a misplaced confidence in the power of science to compensate for any a priori design decisions, and partly a result of an education in construction derived from empirically-based rules that provide neither the theory to grasp, nor even the vocabulary to define, the issues that were to become relevant in the design of enclosure systems. As a result, abstract "volumes brought together in light" often experience problems when they are also, invariably, brought together in rain, wind, and snow; and subject to unanticipated environmental pressures.
Enclosure is architecture. Whereas a steel or concrete structural framework (or an environmental control system) can be conceptually and physically separated from the rest of the building, permitting a specialized process of engineering design that supports the architectural concept, it is difficult to see how the enclosure of a building can be dealt with in an analogous manner without reducing the architect's role to a purely schematic one: from the standpoint of both traditional and modern architecture, the enclosure, to a great extent, is the architecture. Delegating the detailed design of enclosure to others (aside from loss of prestige and remuneration) opens up the risk of compromising the abstract basis of the design. Vertical surfaces may terminate in unwanted copings; what was conceived as abstract void may appear as conventional window; and the precise articulation of formal elements, based on subtleties of alignment and proportion, may suffer.14
Technology as threat to freedom. The architect, while maintaining control over the building's external surfaces, tends to resist serious application of "engineering" criteria to the design of building envelopes. Within the design studio as well as in practice, such criteria are perceived as threats to the freedom of formal invention characteristic of modernist abstraction. In the words of Piet Mondrian: "If one takes technique, utilitarian requirements, etc., as the point of departure, there is a risk of losing every chance of success, for intuition is then troubled by intelligence."15
Risk of failure not appreciated. The risk of enclosure failure is neither as obvious, immediate, nor usually as catastrophic, as is the case with structural failure, so there is less pressure to develop the necessary theoretical or empirical basis. Details often seem reasonable when initially conceived and executed, as their intrinsic defects may be far from obvious. In fact, "obvious" or "common-sense" solutions are sometimes problematic: for example, the popularity of non-redundant barrier walls "may result from a common-sense approach to the problem of rain exclusion — when it is raining, we wear a mackintosh, so why not treat our buildings likewise?"16 Additionally, many non-structural failures take years to manifest themselves. Even "short-term or accelerated tests may give misleading indications. A tentative judgment only may be possible, based on technical knowledge and subject to confirmation in due course by observation."17 Cracking and bowing of marble cladding panels on the Standard Oil Company Headquarters in Chicago were first noticed almost seven years after initial construction, became increasingly prevalent only within thirteen years of construction, and finally led to complete replacement after nineteen years.18 Such non-structural failures are often costly, inconvenient, and dangerous, but they are rarely catastrophic.
We don't know what we don't know. Because the traditional means of dealing with enclosure is primarily based on empirical rather than on scientific knowledge, modern architects do not necessarily know what they don't know about the subject, and are thus more inclined to either extrapolate inappropriately from prior experience, or simply invent constructional details based on a superficial understanding (i.e., a misunderstanding) of the complex forces at work. In other words, the empirical basis for much prior construction success, having little basis in a theory of building science, is discarded without the modern architect knowing exactly (or even approximately) what is being lost. If a 24"-thick load-bearing masonry wall seems to work well at keeping water out, it may not be clear why 8"-thick cladding supported on a structural frame wouldn't keep water out just as well. The process of abstraction, unmediated by any serious building science, reduces the complex behavior of specific wall-types to formal ideas: the "wall" becomes a "plane," a "surface," or a constituent part of a "volume" or "mass." Even the origin and purpose of the pitched roof, understood traditionally as a culturally-specific response to environmental conditions, is dismissed by R.S. Yorke, architect and author of The Modern House, as a structural anachronism made obsolete by the employment of "frame construction and concrete slabs."19
Heroic status of structure and cladding. In the modern conception of construction, visible and "heroic" elements of building are seen either as purely formal elements (enclosure) or as abstract manifestations of "structure," while the subtle realities of material behavior and their relationship to the construction of buildings are often ignored. As a more rigorous building science develops, these attitudes become increasingly untenable.20
Inventions based on wishful thinking. With neither a working knowledge of building science, nor empirically-based standards for reliable detailing, it is not surprising that the modern architect may be incapable of inventing reliable strategies for enclosing buildings. Yet it is still common for architects to creatively "invent" construction details. Some of the reasons for this have already been given: the risk of failure is not fully appreciated; the lack of theory associated with an empirically-based construction practice makes it difficult to know what one doesn't know; and the state of building science itself may be relatively undeveloped. Additionally, an attitude of heroic contempt for the conventional may be present: The Architects' Journal wonders in 1975 whether the cause of misguided architectural invention lies "in a disdain for the 'standard solution' or the principle, perhaps, that any designer worth his salt should be able to work everything out from first principles?"21
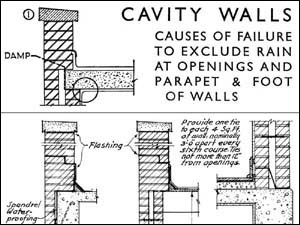
Figure 4. Causes of failure shown in Principles of Modern Building, 1959 (top) are recommended in Architectural Graphic Standards, 1956 (bottom).
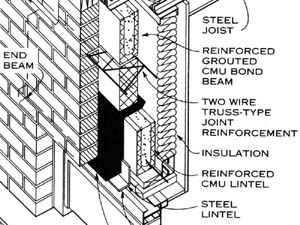
Figure 5. Detail from 2000 Architectural Graphic Standards (student edition) omits vapor barrier and air barrier.
Durability, maintenance, and greed. There is also a tendency to overestimate the durability of many modern systems and materials; as "modern" becomes identified in popular culture with overcoming traditional labor-intensive practices, habits of maintenance characteristic of traditional building practice (continual repair, replacement, pointing, painting, etc.) are loosened from their bearings. While expectations of permanence, toughness, and resiliency become part of the culture, if not the reality, of modern materials, two other factors make decisions regarding durability more difficult for the architect. First, it is not easy to obtain definitive information on the performance characteristics of complex components, equipment, and systems.22 Knowledge is limited because those who have it tend to view it in a proprietary manner, and are reluctant to share it. Competing manufacturers vying for market share may not always be inclined to objectively compare their products with others. Second, the desire to extract the maximum profit from investments in commercial building tends to encourage both marginal construction practices and deferred maintenance.23
Graphic standards. Many twentieth-century texts on construction practice lack both a coherent theory of building science as well as a base of empirical knowledge corresponding to the new architectural forms, materials, and systems that are emerging.24 Charles Ramsey and Harold Sleeper describe a situation in which "facts are so deeply buried in the body of technical literature that they only come to light in the course of research..." Their Architectural Graphic Standards, first published in 1932, is intended to overcome the "pressure of time [that] often forces the making of assumptions and trusting to luck."25 But there are at least two problems with these assertions. First, it is not clear that the "research" referred to is yet capable of dealing with the complexity of modern materials and systems. For example, effective utilization of insulating material, vapor retarders, and air barriers is still, after more than 80 years of discussion and research, subject to uncertainty and inconsistent practice.26 Second, it is not clear that available "state-of-the-art" research is being incorporated consistently into the graphic details. Research into the relationships among insulation, vapor migration, and condensation, already available in 1923, does not begin to appear in Architectural Graphic Standards until 1951.27 Even when such research conclusions finally appear, they are not consistently applied to the details; for example, generic advice on condensation doesn't prevent the continued reprinting of numerous details that contradict the theory.
Publishing graphically-oriented material with little explicit theoretical grounding also makes the underlying premise — that of providing a "core or skeleton data useful for further development, design, or improvement" — a dangerous proposition. For how can one modify or extrapolate from a detailed drawing if the underlying logic is not known?28 Details supplied by manufacturers of specific systems are also often difficult to incorporate properly into an overall building design, but for a different reason. Perhaps to avoid liability for providing information about elements over which they have no control, many manufacturers avoid showing precisely how their systems connect to adjacent construction.29
Untested combinations. Even where familiar materials are used, many problems in modern construction arise from the untested interactions among those materials. Viollet-le-Duc refers to this potential, already manifested in nineteenth-century construction, as being proportional to the variation in component materials.30 Twentieth-century practice, with its proliferation of new materials, makes the problem worse. Even familiar materials may cause problems when used in new contexts.31 Not only individual materials may interact to cause failure, but individual factors, each by itself perhaps acting below the threshold of damage, can combine to trigger failure.32
Postmodern construction
Postmodern building — used here as a catch-all for numerous stylistic tendencies that critique "classical" modernism — has its own characteristic modes of building failure, in some cases resulting from a prioritizing of abstract and formal considerations that are evocative precisely because, and to the extent that, they specifically eschew rationality and common sense. Looked at from the point of view of design attitudes, certain postmodern building failures seem to arise from a "perfect storm" of conditions characteristic of our epoch.
Rejection of conventional technology. A disdain for conventional applications of technology may seem somewhat paradoxical, in light of modernism's invocation of precisely this technology in its manifestos opposing traditional modes of building. But several factors are at play. There is, first, a growing distrust of, and backlash against, technical solutions within postmodern culture, and this general phenomenon lends support to architectural forms that express these feelings by literally distorting that which appears as logical within modernist practice.33 Second, with the victory of modernism over traditional construction practices, what was "heroic" and "radical" in the deployment of steel and reinforced concrete frames becomes conventional. Given the cyclic movement of fashion, it is inevitable that an avant-garde style, once integrated and accepted within popular culture, must give way to something new — the negation of the logic embedded within modernist conventions becomes the stylistic path of least resistance.34 Third, technology is still expressed, even fetishized, in its irrational manifestations. Glass is re-imagined, no longer merely as the "void" in modernist abstraction, but as the visible and universal boundary between inside and outside; cladding is similarly abstracted as universal surface; structure is bent, angled, cantilevered, hyper-articulated, and so on, using techniques based on distortion or other forms of defamiliarization.
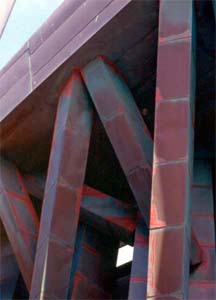
Figure 6. Frank O. Gehry's angled columns at 340 Main St., Venice, California (1991). Photo by author.
Still heroic. Modern attitudes to construction tend to focus on structure and cladding as "heroic" materials through which the ideas of the designer are made visible. In the postmodern reaction to modernism, such attitudes survive largely intact: critiques of modernist idealism still rely on structure and cladding as expressive formal elements. Yet as building science evolves, the failure to acknowledge an emerging paradigm shift in the actual requirements of building — from the use of relatively unsophisticated enclosure strategies characteristic of modernism to the more subtle application of non-heroic systems based on air-vapor barriers and insulation, and incorporating issues of sustainability — is increasingly problematic.35
Magic pill. At the same time, even as the expression of technology as a manifestation of rationality is subjected to formal critique, technology itself is not actually rejected, but in fact assumes an almost mystical aura. If the engineer of modernism, "inspired by the law of Economy and governed by mathematical calculation, puts us in accord with universal law [and] achieves harmony," the postmodern engineer rejects the constraints of economy, values ambiguity over harmony, and relies on complex numerical methods programmed within the "black box" of sophisticated analytical software to transcend the limitations of traditional mathematical calculation. "Structure need not be comprehensible and explicit. There is no creed or absolute… It can be subtle and more revealing. It is a richer experience… if a puzzle is set or a layer of ambiguity lies over the reading of 'structure.'"36
Technology in this context is thought to possess almost limitless power to overcome problems originating in any predetermined form, no matter how arbitrary and illogical. Form, in other words, can be abstracted from virtually all considerations of a technical nature; and technology, much like the digital "improvements" common in photography, music, and film, can compensate for what might have been a hopelessly misconceived or inadequate "performance."37 The problem with this attitude is twofold. First, such technical "solutions," focusing only on internal criteria of success, may lose sight of other criteria external to the immediate problem. For example, a "solution" to a problem of environmental control may require excessive energy use. Second, such an attitude is unrealistic. Unlike structural frameworks or other relatively straight-forward technical systems within buildings, the reliability of the building envelope is threatened by thousands of highly complex, and often unpredictable, interactions among building materials and systems subjected to differential movement, chemical reactions, environmental agents, construction and maintenance operations, and so on. Architectural form based upon empirically-validated principles of building science — form that minimizes the collisions among these countless variables — has a greater probability of success than does architectural form that either willfully distorts these principles or operates as if such principles can be applied after the fact.
Conclusion: Pedagogy and practice
Practice. Building envelopes consist of numerous sub-systems, each of which is put together using hundreds, or even thousands, of separate pieces. Failure within these systems may occur in literally hundreds of modes, yet typical design practice does not make use of an explicitly probabilistic design strategy to realistically assess the reliability of the building envelope.38
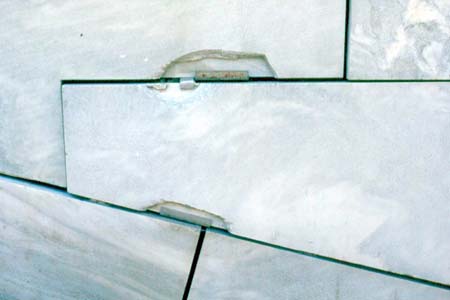
Figure 7. Failure of stone veneer, James Stirling's Schwartz Center for the Performing Arts at Cornell University (1989). Photo by author.
Reliability theory, developed during and after Word War II in response to concerns about the reliability of weapon systems, provides a probabilistic framework for the design of products and systems. It offers insight into the types of questions architects should be asking, and strategies for reducing the risk of failure. For example, the multiplicity of elements within buildings might be usefully organized within three categories: components (which are not repairable); equipment (often an assemblage of components); and systems (combinations of components and equipment).39 Within that framework, the idea that certain elements require periodic maintenance (repair or replacement), while others are expected to last for the life of the building, can be made more explicit.40
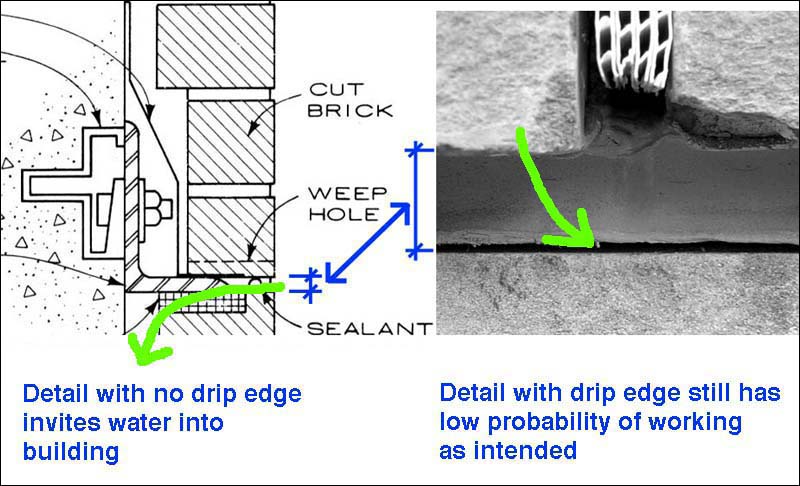
Figure 8. Detail (left) from 1981 Architectural Graphic Standards invites water penetration into wall cavity; photo (right) by author shows drip edge flashing detailed correctly but improperly installed, similarly providing a path for water into the wall cavity.
Another important insight from reliability theory is that failure must be understood probabilistically. Current practice, based on building codes and referenced standards, requires a "weather resistant exterior wall envelope," but does not provide a methodology for assessing the probability that such a condition will actually be met.41 Even tests for water penetration (ASTM E-331) or structural performance (ASTM E-330) may not provide adequate guidance, since the actual exterior wall has a much higher probability of failure than does a small, carefully built, sample.
In general, it is the connections between or within those building elements that are intended to behave as continuous systems, rather than the elements themselves, that are most likely to fail. Metal flashing and coping details are notorious in this regard, often behaving more like horizontal gutters directing water into the building. The practice of cutting two-dimensional sectional views through such continuous systems at locations between joints and connections tends to obscure, rather than illuminate, this problem.42
To control the incidence of non-structural failure, three general principles could be more systematically applied to the building envelope. First, develop performance criteria, design methodologies, and prescriptive details based on a probabilistic assessment of reliability and maintainability. For building envelopes, manufacturers should be encouraged to provide specific guidelines indicating how their products can reliably connect to other materials, including information on maintenance and replacement schedules. In other words, what is needed is a matrix of connection standards, in addition to detailed specifications for isolated products. Second, develop reliable means for implementing what is designed. This has two parts: creating "constructible" and "maintainable" details corresponding to actual conditions in the field; and providing for testing or inspection in cases where conformance to specifications may be uncertain.43 Third, establish professional certification for expertise in envelope design.
Pedagogy. Reliability theory requires that an "intended function" be articulated, yet even this basic concept is subject to dispute within architectural pedagogy. Is the "function" of architecture defined from the subjective standpoint of aesthetics; or by the multiplicity of objective "performance mandates" relating to spatial and environmental conditions?44 The apparent symmetry of this question encourages the notion that, within schools of architecture, integration of design and technology can proceed from either starting point. That is, design ideas can evolve from (or be superimposed on) a technologically-rigorous base; or an abstract design process can be taken to "another level of development" through interactions with technical consultants and exposure to issues of building science.45
Traditional design (i.e., the subtle compositional arrangement of otherwise necessary elements to which "layers" of ornamental embellishment are added) consistently adopts the former strategy: that is, it takes the prevailing technology of construction as a fixed point of departure. Only with the onset of early twentieth-century modernism, emboldened by the apparent obsolescence of traditional construction systems and the seemingly unlimited potential of new materials and systems, is the latter strategy — in which design is abstracted from issues of technology — commonly employed. Yet from the standpoint of reliability theory, this latter strategy is more likely to result in failure precisely because it rejects a priori the formal consequences of technological principles. Perhaps, then, adding "architecture" to "building" (as Ruskin suggested), rather than initiating design purely on the basis of formal expression, should be reexamined as a starting point for the teaching and practice of architecture.46
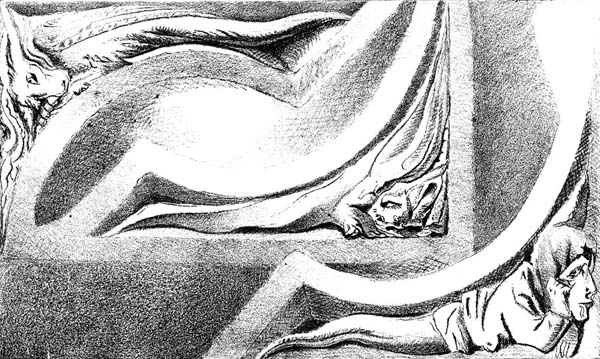
Figure 9. Sketch of sculptures from the Cathedral of Rouen by John Ruskin in The Seven Lamps of Architecture.
Notes
1 Nilson, Arthur, David Darwin, and Charles Dolan. Design of Concrete Structures, 13th edition. Boston: McGraw-Hill, 2004, p.18.
2 Marshall, Robert R. "2001 Building Failures Study." CMHC Technical Series 01-140 (2001): 1-4. Conceptual Reference Database for Building Envelope Research.
3 "We proceed wilfully—we are perfectly cognisant of the methods employed by the ancient builders,—we do not sin through ignorance." Viollet-le-Duc, Eugène-Emmanuel. Lectures on Architecture Vol. II. New York: Dover Publications, 1987, Lecture XI, p.13.
4 "Sometimes ignorance is evidenced when we, without sufficient basis, extrapolate from limited experience and knowledge into a wide and large field." Kaminetzky, Dov. Design and Construction Failures. New York, McGraw-Hill: 1991, p.166. See also Petroski, Henry. Design Paradigms: Case Histories of Error and Judgment in Engineering. Cambridge: Cambridge University Press,1994, pp.29-35.
5 "There are three basic types of human error: 1. Errors of knowledge (ignorance); 2. Errors of performance (carelessness and negligence); 3. Errors of intent (greed)." Kaminetzky, Dov. Design and Construction Failures. New York, McGraw-Hill: 1991, pp.5-8.
6 Descriptions of stone masonry maintenance and deterioration of wood rafters can be found, for example, in Thomas Hardy's Jude the Obscure and Gustave Flaubert's Madame Bovary.
7 Gwilt, Joseph. The Encyclopedia of Architecture: Historical, Theoretical, and Practical. New York: Crown Publishers, 1982 (1867 edition), p. 354. Rondelet similarly shows an appreciation of both theory and traditional (empirical) knowledge: "...theoretical results must be considered as conditional solutions, always subordinated to the material circumstances of the construction...In the art of building, much can be known only by experiment" (translated by the author). Rondelet, Jean. Traité Théorique et Pratique de L'art de Bâtir. Septième Edition, Tome Premier, Paris: Librairie de Firmin Didot Frères, Fils et Cie, 1864.p.2.
8 Viollet-le-Duc, Eugène-Emmanuel. Lectures on Architecture Vol. II. New York: Dover Publications, 1987, Lecture XI, p.3.
9 Greek architecture served as a model for the correspondence of structure and appearance: "The architectural orders invented by the Greeks composed the structure itself; that is to say, in the architecture that accorded with these orders there was only one mode of structure; therefore the structure of the Greek edifices and their appearance were essentially united." Viollet-le-Duc, Eugène-Emmanuel. Discourses on Architecture Vol. I. New York: Grove Press, Inc, 1959, Lecture VI, p.210.
10 For example, proportions of columns and intercolumniation are alternatively defended on the basis of convenience, beauty, and strength. Pollio, Marcus Vitruvius. The Ten Books on Architecture. New York: Dover Publications, 1960. p.80.
11 Alberti, Leone Battista. Ten Books on Architecture. London: Alec Tiranti, 1965 (original Latin text published 1485), p.1 on the independence of "design" and "matter"; pp.112-113 on beauty and ornament.
12 Several of Choisy's three-dimensional drawings are reproduced in Le Corbusier. Towards a New Architecture. New York: Praeger Publishers, 1970 (first published in 1923 as Vers Une Architecture). Le Corbusier's own Maison Domino perspective similarly treats structure as an abstract diagram: see pp.212, 216.
13 Yorke, R.S. The Modern House. London: The Architectural Press, 1934, pp.46-47.
14 Describing the renovation of his House VI, Peter Eisenman writes: "It is clear that two different restorations...have changed the nature of the house as it was originally designed. If baseball is a game of inches, this house was a game of fractions." Frank, Suzanne. Peter Eisenman's House VI: The Client's Response. New York: Whitney Library of Design, 1994, p.109 ("Afterword" by Peter Eisenman).
15 Mondrian, Piet. L'Architecture Vivante (Autumn, 1925), p.11; quoted in Collins, Peter. Concrete: The Vision of a New Architecture, 2nd edition. Montreal: McGill-Queen's University Press, 2004, p.281.
16 [Fitzmaurice, R.]. Principles of Modern Building Vol. 1, 3rd edition. London: Dept. of Scientific and Industrial Research (Building Research Station), Her Majesty's Stationary Office, 1959, p.198.
17 [Fitzmaurice, R.]. Principles of Modern Building Vol. 1, 3rd edition. London: Dept. of Scientific and Industrial Research (Building Research Station), Her Majesty's Stationary Office, 1959. p.81.
18 Snoonian, Deborah. "Sleuthing out Building Failure." Architectural Record. 188.8 (August 2000), p.168. See also Brock, Linda. Designing the Exterior Wall: An Architectural Guide to the Vertical Envelope. Hoboken, NJ: John Wiley & Sons, 2005. 264-265.
19 Yorke, R.S. The Modern House. London: The Architectural Press, 1934. p.55.
20 This paradigm shift becomes even more evident in the latter part of the twentieth century. See note 35.
21 "Building Failure Patterns and Their Implications." The Architects' Journal. 161.6 (Feb. 5, 1975), p.308.
22 Dorris, Virginia Kent. "How Long Should Buildings Last?" Architectural Record. 185.12 (December 1997). p.136. Even when knowledge exists to prevent failure, it may not be disseminated widely. See Petroski, Henry. Design Paradigms: Case Histories of Error and Judgment in Engineering. Cambridge, New York, Cambridge University Press: 1994, p.7.
23 See, for example: Templin, Neal. "Leaks Cause Buckets of Woes." Wall Street Journal (Nov. 12, 1997).
24 In contrast, examples of three recent texts that more systematically integrate details with building science include: Allen, Edward, Architectural Detailing: Function, Constructibility, Aesthetics. New York: John Wiley & Sons, 1993; Brand, Ronald, Architectural Details for Insulated Buildings. New York: Van Nostrand Reinhold, 1990; and Brock, Linda, Designing the Exterior Wall: An Architectural Guide to the Vertical Envelope. Hoboken, NJ: John Wiley & Sons, 2005.
25 Ramsey, Charles and Harold Sleeper. "Preface." Architectural Graphic Standards (1932 facsimile edition). New York: John Wiley & Sons, 1990).
26 See, for example: Lawton, Mark D. and William C. Brown, "Considering the Use of Polyethylene Vapour Barriers in Temperate Climates." Proceedings of the Ninth Canadian Conference on Building Science and Technology (Design and Construction of Durable Building Envelopes). Vancouver: February, 2003; also online at http://www.buildingenvelopeforum.com/consideringnew.htm [accessed 6/28/10].
27 Rose, William B. "Moisture Control in the Modern Building Envelope: History of the Vapor Barrier in the U.S., 1923-52," APT Bulletin. 28.4 (1997). 13-19.
28 Ramsey, Charles and Harold Sleeper. "Preface." Architectural Graphic Standards (1932 facsimile edition). New York: John Wiley & Sons, 1990). An example in which extrapolation proved disastrous is described in Harris, Samuel P. Building Pathology: Deterioration, Diagnostics, and Intervention. New York: John Wiley & Sons, 2001, pp.440-443. Excessive leakage occurred when a standard 2-5/8" high brick veneer detail was modified by use of an 8" high brick; vertical mortar joints reacted in an unexpected manner to the reduction in the frequency of horizontal joints.
29 As an example, "...the trade literature is disturbingly deficient on good frame-to-wall construction." Allen, William. Envelope Design for Buildings. Oxford: Butterworth-Heinemann, 1997. p.177
30 Viollet-le-Duc, Eugène-Emmanuel. Lectures on Architecture Vol. II. New York: Dover Publications, 1987, Lecture XI. 2-3.
31 "Experience of previous behaviour can be a most unreliable guide when a material is used in a novel manner; many disastrous failures have resulted from the supposition than an unfamiliar combination of familiar materials can be used with complete freedom." [Fitzmaurice, R.]. Principles of Modern Building Vol. 1, 3rd edition. London: Dept. of Scientific and Industrial Research (Building Research Station), Her Majesty's Stationary Office, 1959, p.82.
32 An example describing the interaction of three factors—loss of memory, aesthetic bias, and greed—that together cause problems with wood windows can be found in Allen, William. Envelope Design for Buildings. Oxford: Architectural Press, Butterworth-Heinemann, 1997. p. 167.
33 For examples of distrust, or critique, of large-scale technology see, for example, Schumacher, E.F. Small is Beautiful: Economics as if People Mattered. New York: Harper & Row, 1973; or Heidegger, Martin. The Question Concerning Technology, and Other Essays. New York: Harper & Row, 1977.
34 "A fashion dies when it becomes completely accepted and stereotyped." Warke, Val K. "'In' Architecture: Observing the Mechanisms of Fashion," Architecture: In Fashion. Ed. Deborah Fausch, et.al., New York: Princeton Architectural Press, 1994. p.140.
35 "Specifically the problems of support (structure) and enclosure have been redefined as problems of creep and deflection, heat loss, air infiltration, permeance to vapor, condensation and exposure of the building interstices to water. At the same time, the traditional materials of construction are being transformed into products and systems whose material content is often obscure." Ochshorn, Jonathan. "Disembodied Technology and Design." Body, Technology, and Design. Washington, DC: ACSA Press, 1993; online here. [Updated 7/10/20: link no longer at ochshornDesign.com]
36 The two quotes are from, respectively, Le Corbusier. Towards a New Architecture. New York: Praeger Publishers, 1970. p.16; Balmond, Cecil with Jannuzzi Smith. Informal. Munich: Prestel, 2002. p.64.
37 Ben Folds analyzes and comments on this phenomenon within the field of music: "I'm rockin' the suburbs/ I take the cheques and face the facts/ that some producer with computers fixes all my shitty tracks." Folds, Ben, "Rockin' the Suburbs." Rockin' the Suburbs. Audio CD, Sony, 2001.
38 "Reliability is defined as: The probability that a device will operate for a specified period of time under specified conditions." Moss, T.R. The Reliability Data Handbook. New York: ASME Press, 2005. p.9.
39 Moss, T.R. The Reliability Data Handbook. New York: ASME Press, 2005. pp.13-21. Research into this type of categorization in Canada resulted in four proposed "service-life tiers" ranging from the building shell (primary tier) to furniture. Dorris, Virginia Kent. "How Long Should Buildings Last?" Architectural Record. 185.12 (December 1997). p.137.
40 Blischke, Wallace R. and D.N. Prabhakar Murthy, Eds. Case Studies in Reliability and Maintenance. Hoboken, NJ: John Wiley & Sons, 2003. p.1.
41 International Code Council. "Chapter 14 Exterior Walls." International Building Code. 2000.
42 On metal coping: "Your chances of making it watertight are nil, so put a waterproof membrane underneath;" any metal counterflashing below the coping "would be merely a decorative sun screen that some idiot will nail through the membrane." Annotated details in: Brand, Ronald. Architectural Details for Insulated Buildings. New York: Van Nostrand Reinhold, 1990. p.17. "The unsealed lap joint between segments of flashing is a common oversight brought on, we suspect, because such details are drawn in section... If the designer called the detail a gutter, and not a flashing, he or she would know immediately what to do with the water." Harris, Samuel P. Building Pathology: Deterioration, Diagnostics, and Intervention. New York: John Wiley & Sons, 2001. p.453.
43 See sections on "constructibility" in Allen, Edward, Architectural Detailing: Function, Constructibility, Aesthetics. New York: John Wiley & Sons, 1993. 127-168.
44 For example, the "function of walls, floors, and roofs is to enclose space in such a way that some or all of the physical environmental conditions... can be regulated within acceptable limits." Hutcheon, Neil B. and Gustav O.P. Handegord, Building Science for a Cold Climate. New Brunswick: Construction Technology Centre Atlantic Inc., 1983, p.7. Alternatively, six "building performance mandates" are identified in Rush, Richard, Ed. The Building Systems Integration Handbook. Boston: Butterworth-Heinemann, 1986. p.233. Mondrian, representing the other extreme, has already been quoted (see note 15).
45 For a discussion of the latter pedagogical model, see Mostafavi, Mohsen interviewed by Seng Kuan and Angela Pang. "Education in Process: New Directions at Cornell." Architecture and Urbanism. 428 (May 2006), p.18.
46 On Ruskin's attitude toward building versus architecture, see: Ruskin, John. The Seven Lamps of Architecture. New York: The Noonday Press, 1974 (originally published 1848). 15-16.
First posted 10 August, 2006; last updated 20 November 2024 [clarified link to free pdf]