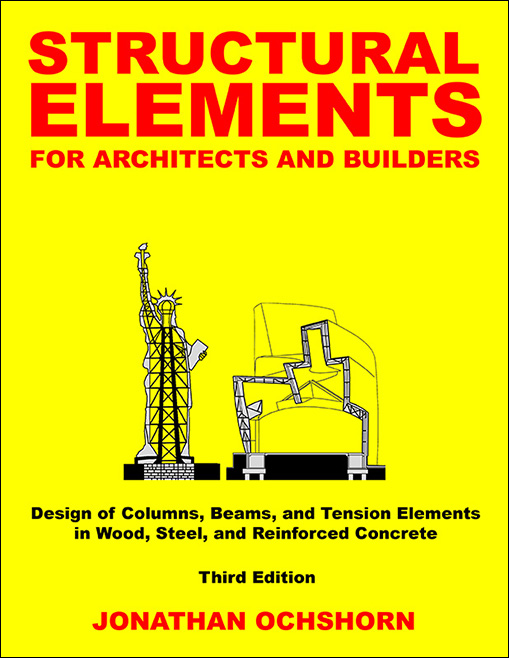
Jonathan Ochshorn
© 2020 Jonathan Ochshorn.
Directions: Enter values in yellow fields.
Press "update" button. Solutions will be displayed. (Based on ASD method, AISC Manual of Steel Construction, 14th Edition. More detailed explanations and examples can be found in my text.)
Fig. 1. Framing plan defining girder and beam
Disclaimer: This calculator is not intended to be used for the design of actual structures, but only for schematic (preliminary) understanding of structural design principles. For the design of an actual structure, a competent professional should be consulted. This is a beta version; please report any strange results!
First posted March 24, 2016 | Last updated April 6, 2016