

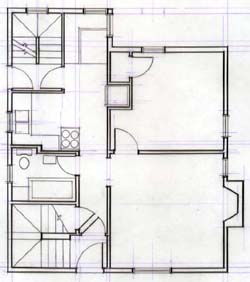
Existing conditions: ground floor plan
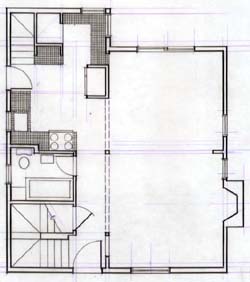
Proposal: ground floor plan
This small house was originally a single-family residence that had been converted to a two-family dwelling consisting of identical 1-bedroom apartments on each of the two floors (see plan of existing conditions). The renovation consisted of converting the bottom 1-bedroom apartment into an open living-dining-kitchen for a single-family residence that was now to occupy both floors.
Modifications were made to the structure in order to open up what were formerly bearing walls enclosing the living room and bed room. In order to transfer the loads from the attic and second floor, a new LVL (laminated veneer lumber) beam was installed below the second floor joists supported on two wood posts. The concentrated load from these posts was accounted for by inserting new angled struts in the basement between the existing column footings and basement girder (see image below).
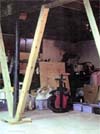
I did most of the construction work for this renovation, including all demolition, modifications to heating system (removal and realignment of radiators), new wood framing, patching oak floors, kitchen counters, cabinets, and tile work, new insulation and vapor barrier, new gypsum board walls and ceilings (except taping and spackling by others), ductwork for kitchen vent, and trim.
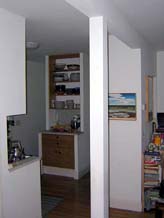
View into kitchen under new LVL girder
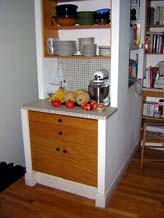
New counter and cabinet above basement stair
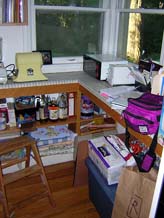
New counter at corner window
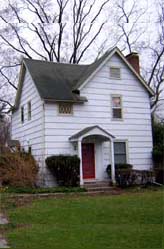
View of house exterior
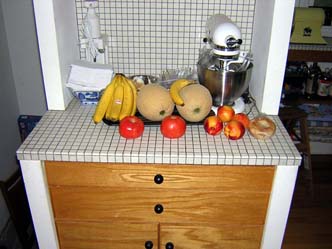
Detail of counter and cabinet above stair to basement
last updated: 4 July 2020 (reformatting)
© 2004 J. Ochshorn. All rights reserved. Republishing material on this web site, whether in print or on another web site, in whole or in part, is not permitted without advance permission of the author.