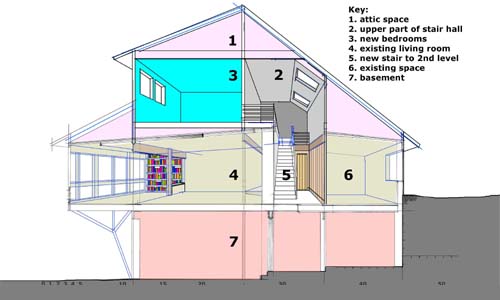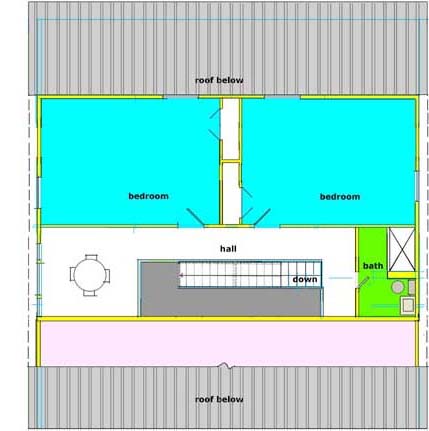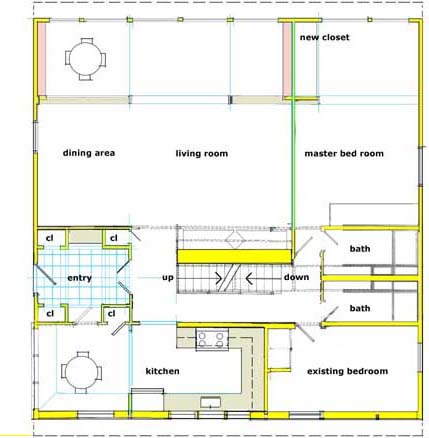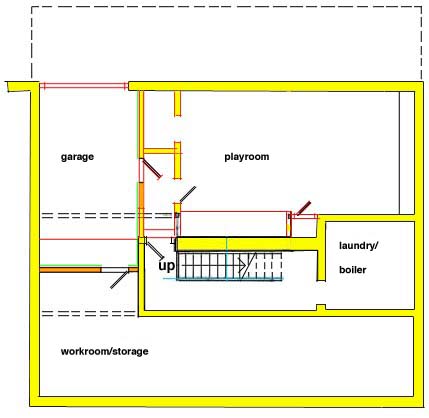


Sectional perspective showing existing house with modifications and addition
Existing house has unique design elements, largely retained on the interior. To provide environmental improvements, a ventilated and highly-insulated attic space is proposed above the existing plank ceiling/roof boards, and new insulated glass windows are installed. In addition, the interior space of the first-floor is extended onto an existing 8'-wide porch; a new second floor is proposed (with two large bedrooms, a new bath, and an informal sitting/study/play area) with a new stair positioned directly above the existing stair from the basement level to the first floor; a new entry is created on the south side of the house (currently, there isn't a proper entry; one must come in through the basement); and the eat-in kitchen is moved to the east side of the house to accommodate the new entry space.
The existing structure and roof is left in place, to the extent possible. Structural modifications are made, as required, to existing vertical supporting elements; the new roof and 2nd-floor addition are framed conventionally with stud walls, joists, and rafters. By leaving the existing roof in place, it should be possible to create the modifications and addition with minimal disturbance to the occupancy below. The existing roof membrane becomes the vapor retarder under new 12" thick R-38 batt insulation.
It is possible to build only the "superstructure" for the 2nd-floor addition along with the extended living room and master bedroom, new roof, and new windows; leaving out both the new stair to the 2nd floor and the new entry; and retaining the existing kitchen and basement entrance. This would at least create an environmentally updated residence, leaving the rest of the work for another time. Once the new entry is built, it is also possible to build a garage in the basement (where one was originally planned).

Proposed 2nd-floor plan

Proposed 1st-floor plan

Proposed basement plan
last updated: 19 March 2007
© 2007 J. Ochshorn. All rights reserved. Republishing material on this web site, whether in print or on another web site, in whole or in part, is not permitted without advance permission of the author.