Design-build addition to residence, Ithaca, NY
[Addition homepage]
Week 3: June 21 - 27, 2004
[previous week] |
[next week] |
[week by week index]
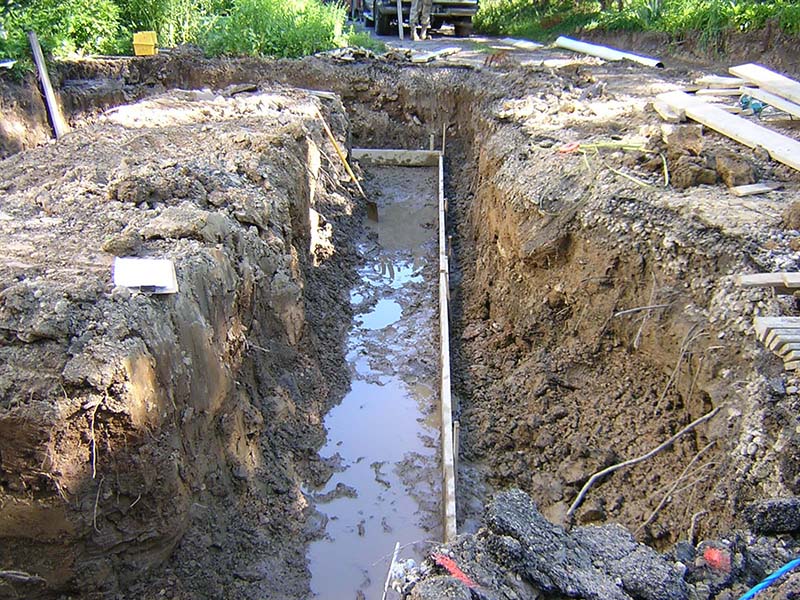
Outer wooden forms for footings are placed.
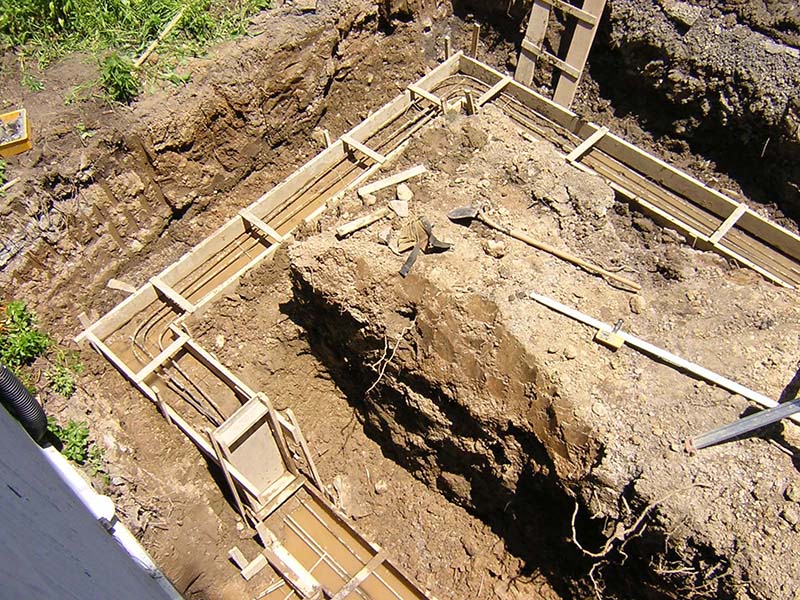
Rebars are placed within footing forms, which step up from maximum footing depth, aligning with depth of existing basement footers.
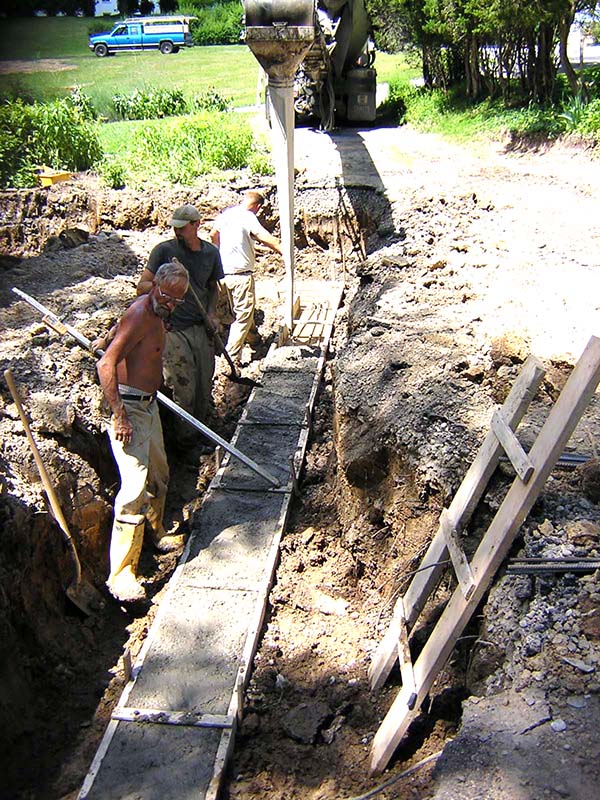
Concrete is placed in footing forms.
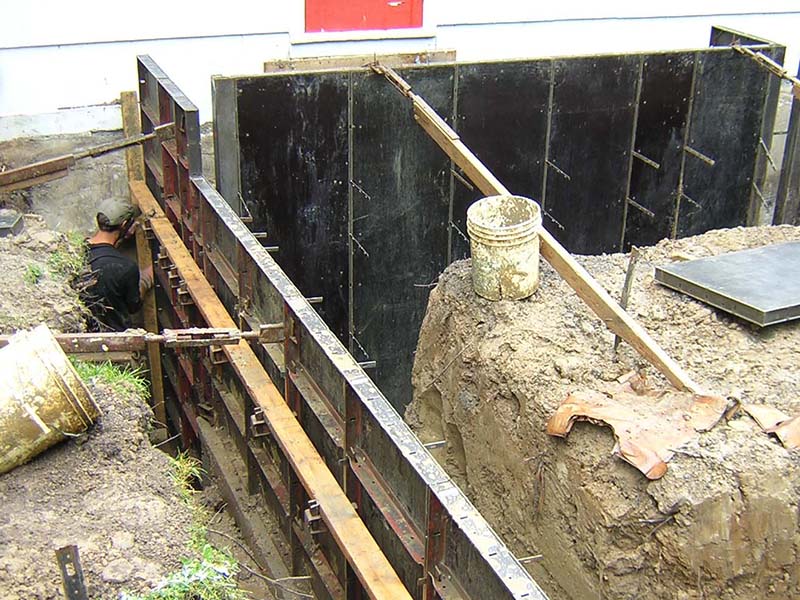
After wooden footing forms are removed, reusable metal forms are put in place for foundation wall.
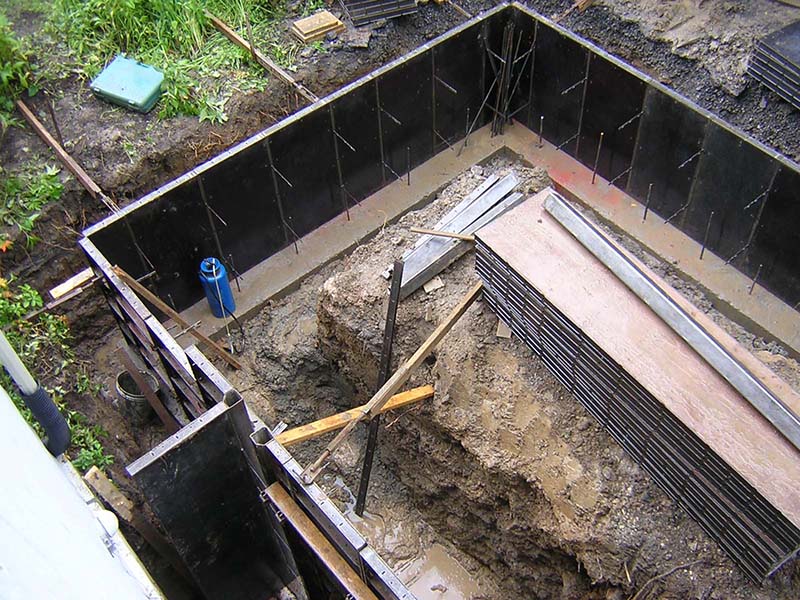
Outer forms for foundation wall are nearly complete.
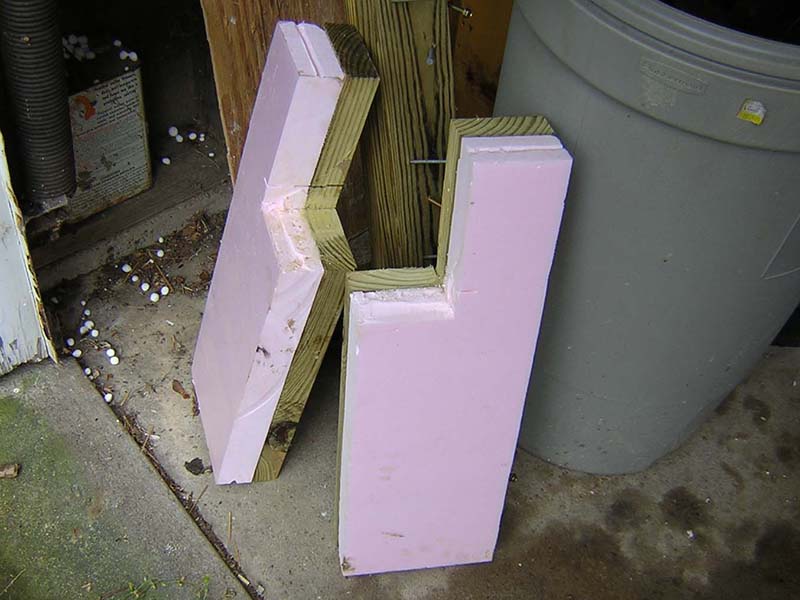
I fabricate an insulated panel to be inserted into the formwork where an internal concrete wall would otherwise create a "thermal bridge."
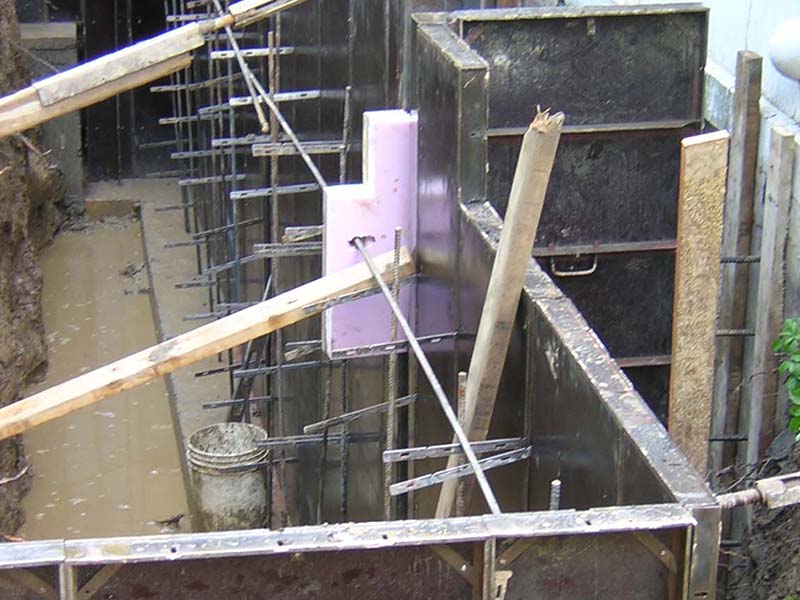
Rebars are placed in the formwork before the inner metal form is put in place. Note the rough positioning of one of the two insulation inserts.
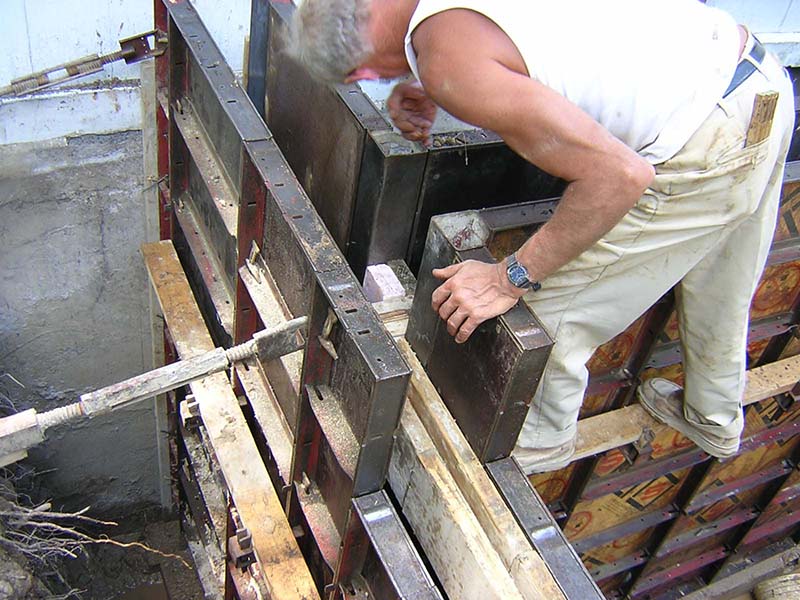
Final adjustments to formwork are made.
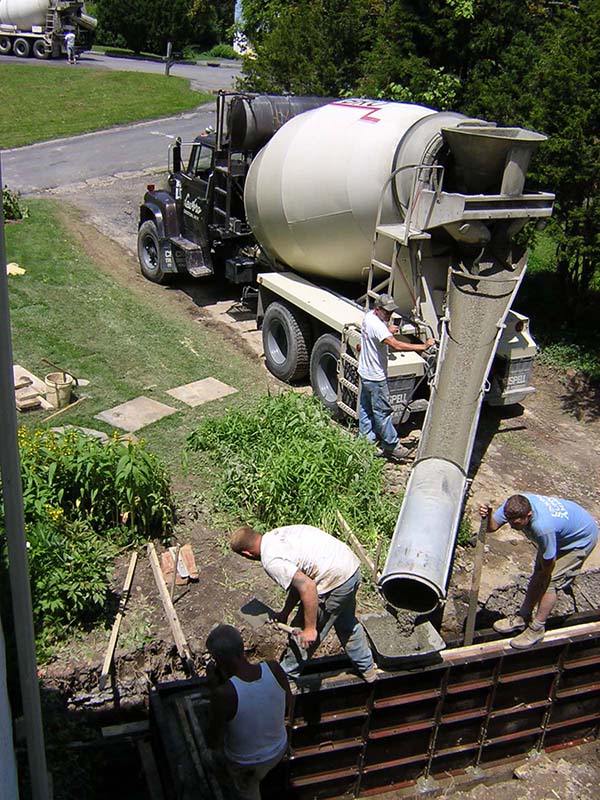
Concrete is placed in foundation forms.
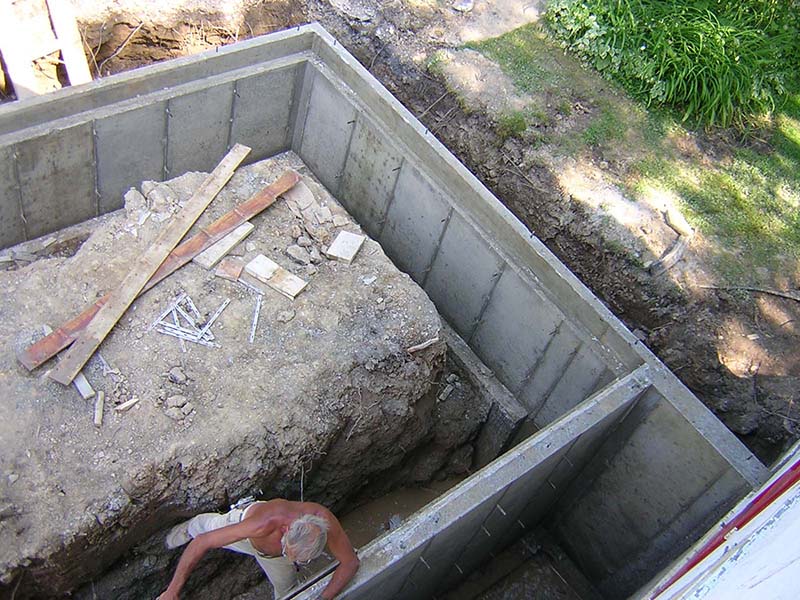
Concrete formwork is stripped.
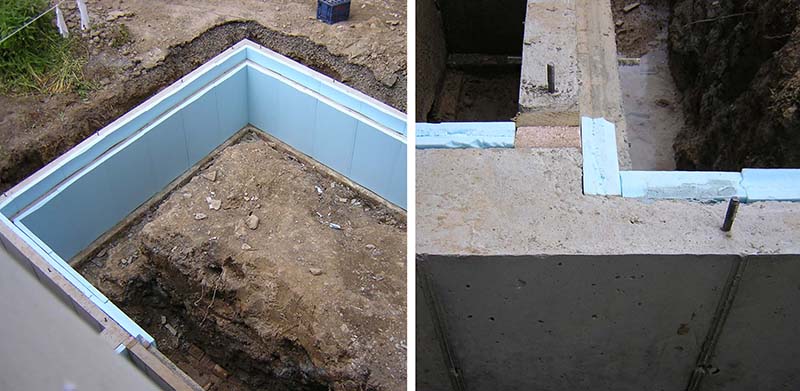
I install rigid insulation on perimeter of concrete foundation walls; note insulation "insert" within concrete wall to eliminate thermal bridging through the concrete.
[previous week] | [next week] | [week by week index]
last updated: 11 July 2004
Copyright 2004 J. Ochshorn. All rights reserved. Republishing material on this web site, whether in print or on another web site, in whole or in part, is not permitted without advance permission of the author.

