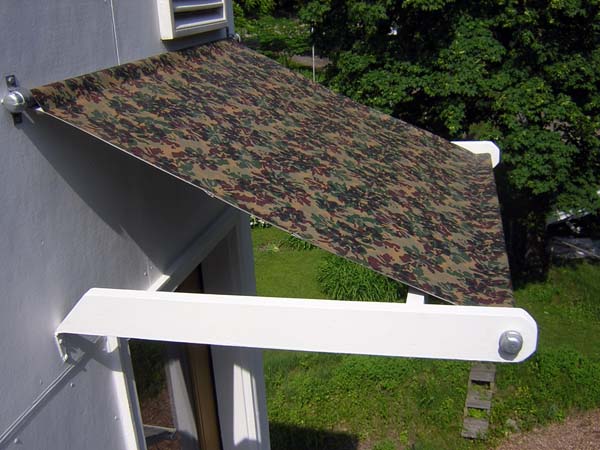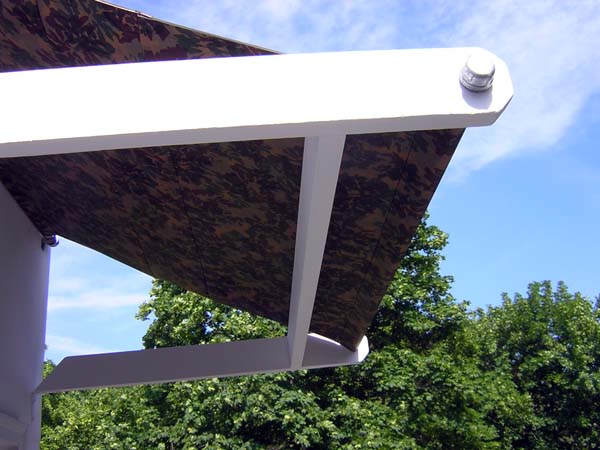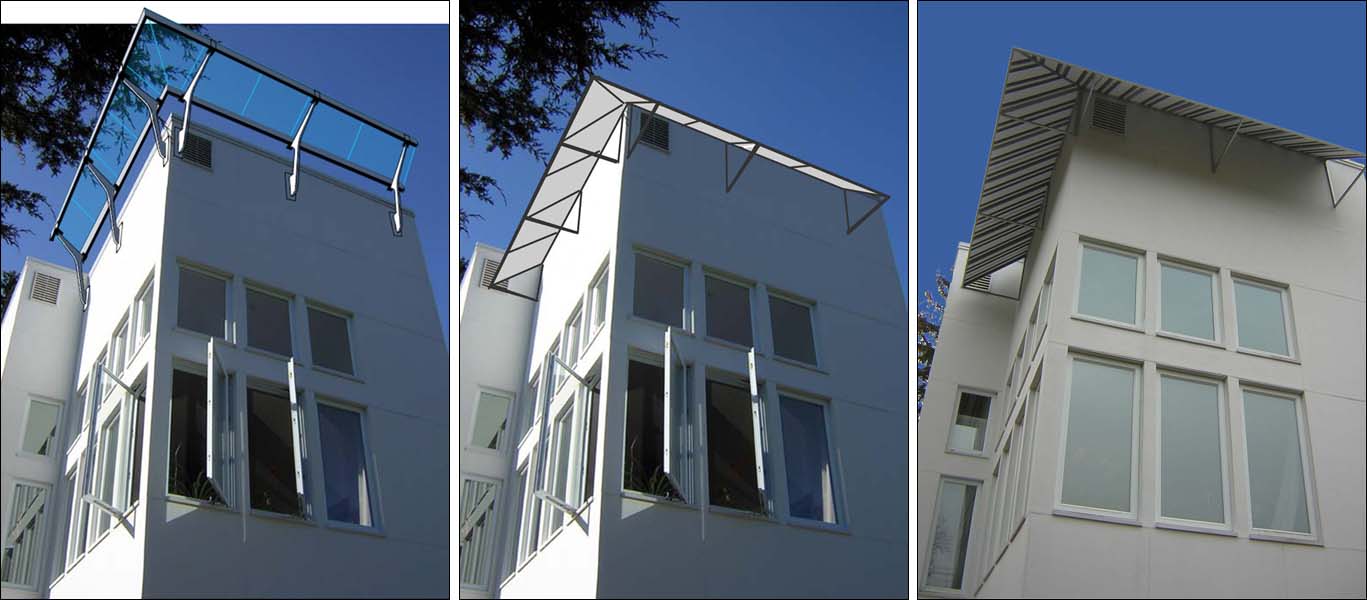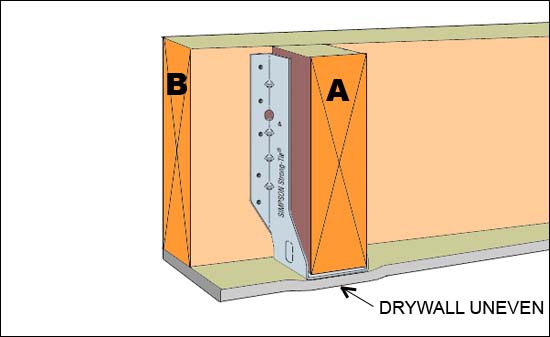

I was pretty happy with the way this design-build addition turned out (see addition homepage), especially considering my lack of construction experience. Looking back, however, there were several things I would change.
Window/door protection. Windows and doors take a lot of abuse from sun, rain, and snow. They are points of weakness in the building envelope, and—all things being equal—shouldn't be left unprotected. Although my home-made window frames (in which are inserted vinyl replacement-type casement windows) were standing up well, the door on the south elevation that leads to the roof deck stair has taken a beating and was showing signs of deterioration, especially in the wood brick mold that came with the door. After repairing the damaged section of brick mold, I designed and built an awning to protect the opening. The awning consists of a painted wooden frame (5/4 x 4 boards), two 4-foot long threaded steel plumbing pipes with screw-on caps (thank you, Agway, for cutting and threading the pipes), and marine vinyl awning fabric connecting the two parallel pipes and actually acting as the awning's structural support in tension—with the wood frame in compression.


More recently I noticed the beginning of deterioration in some of the wood window sills in the addition. I had already made sketches for protection devices fabricated with polycarbonate sheets supported on steel brackets (left image below), but time pressure forced a more prosaic proposal (middle image below). Based on this sketch, an awning was fabricated and installed Nov., 2012, by Welco Awnings and Upholstery in Ithaca, NY (right image, below).

I intend to wrap the wood sills with some sort of metal flashing material; while the wood sills in the original house have stood up well, the 5/4 inch wood sills used in the addition do not appear to be as durable.
Joist hangers. I designed an opening in a load-bearing wall, using an LVL beam that was to be flush with the ceiling joists framing into it. I used standard joist hangers to connect the joists ("A") to the LVL beam ("B"), and expected the drywall ceiling to be perfectly flat and true. Unfortunately, the drywall was sensitive to the extra dimension of the joist hanger (see image below) and so it became wavy rather than straight as it encountered these hangers every 16 inches. To avoid this problem, I should have simply notched the joists about 1/8 inch so that the bottom of the hangers would not interfere with the placement of the drywall.

Wasps under roof deck. We built a roof deck and placed Trex decking above the low-slope EPDM roof membrane, following the manufacturer's recommended board spacing to promote air circulation. This spacing, however, is also perfect for wasps, who find the dark and cozy space beneath the boards ideal for their nests. To keep the wasps from living under the Trex boards, I designed and implemented a clever solution, which is described in the video below:
first posted: 5 May 2011 | last updated: 29 November 2012
© 2005-2012 J. Ochshorn. All rights reserved. Republishing material on this web site, whether in print or on another web site, in whole or in part, is not permitted without advance permission of the author.