

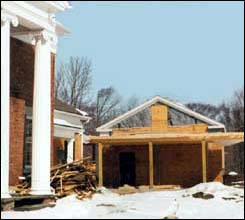
Photo of house and garage under construction
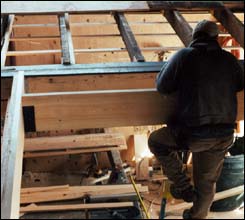
Installation of new steel beam to reinforce floor structure
Structural consulting for renovation and addition to existing house.
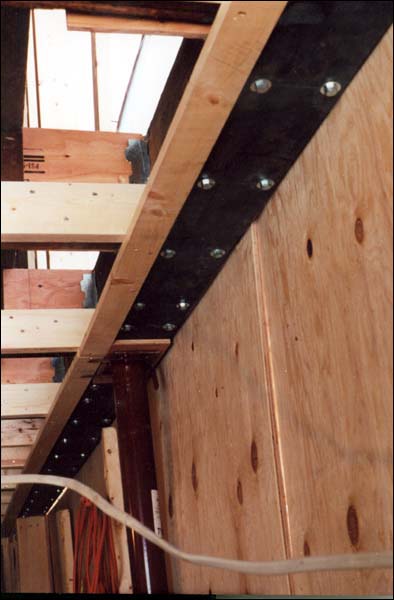
Steel plate reinforces bottom of existing notched beam
Various modifications were made to the existing structure. Pictured below: collar beams were removed from the upper level space in order to make it more useable as a studio. To accommodate the thrust of the roof rafters, diagonal studs were introduced between the floor joists and the rafter eaves.
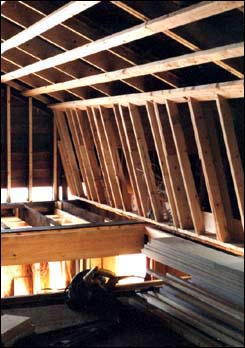
Photo of diagonal struts replacing collar beam
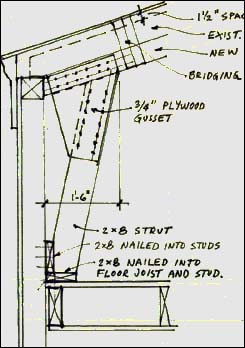
Detail section
last updated: 28 June 2015
© 2004 J. Ochshorn. All rights reserved. Republishing material on this web site, whether in print or on another web site, in whole or in part, is not permitted without advance permission of the author.