Spring 2020
Jonathan Ochshorn
Characteristics of stone include durability, workability, and compressive strength. In general, the hard stones (e.g., granite, marble) are most durable, have the greatest compressive strength, and are least workable. The durability is correlated with lack of voids in the stone.
The process of extracting stone from the earth (other than stone harvested from the surface of the earth, i.e., fieldstone) is called quarrying. Various finishes can be imparted to the stone, including:
The precision with which the stone is cut and installed leads to the main mode of categorizing stone walls:




Quoin = corner condition typical of masonry construction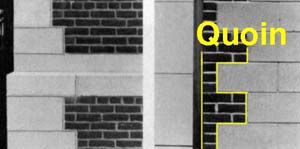
Drafted stone = stone with rough field and precise edges; i.e., a combination of ashlar and rubble in a single stone.
Rustication = exaggerated mortar joint in stone wall (Pitti Palace shown below)
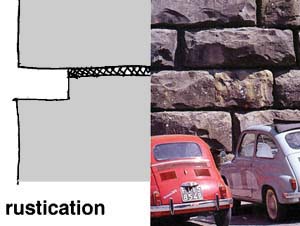
Historical digression (spoiler alert: Mr. Ruskin did not approve of rustication in 1851): "It is, however, I believe, sometimes supposed that rustication gives an appearance of solidity to foundation stones. Not so; at least to any one who knows the look of a hard stone. You may, by rustication, make your good marble or granite look like wet slime, honeycombed by sand-eels, or like half-baked tufo covered with slow exudation of stalactite, or like rotten claystone coated with concretions of its own mud; but not like the stones of which the hard world is built. Do not think that nature rusticates her foundations. Smooth sheets of rock, glistening like sea waves, and that ring under the hammer like a brazen bell,—that is her preparation for first stories. She does rusticate sometimes: crumbly sand-stones, with their ripple-marks filled with red mud; dusty lime-stones, which the rains wash into labyrinthine cavities; spongy lavas, which the volcano blast drags hither and thither into ropy coils and bubbling hollows;—these she rusticates, indeed, when she wants to make oyster-shells and magnesia of them; but not when she needs to lay foundations with them. Then she seeks the polished surface and iron heart, not rough looks and incoherent substance." [John Ruskin, The Stones of Venice, Volume 1, p. 297, transcribed by Project Gutenberg from The Complete Works of John Ruskin, Volume VII, New York and Chicago (National Library Association)]
Drip = indentation at underside (soffit) of construction material to interrupt the flow of water; Wash = sloping surface to shed water
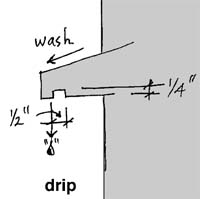
Historical digression: John Ruskin explained the necessity, derivation, and formal elaboration of "dripstones" in Vol. 1 of The Stones of Venice," written in 1851: "...we have still to determine the form of the dripstone. We go back to our primal type or root of cornice [and] take this at a in Fig. VI [reproduced below], and we are to consider it entirely as a protection against rain. Now the only way in which the rain can be kept from running back on the slope of X is by a bold hollowing out of it upwards, b. But clearly, by thus doing, we shall so weaken the projecting part of it that the least shock would break it at the neck, c; we must therefore cut the whole out of one stone, which will give us the form d. That the water may not lodge on the upper ledge of this, we had better round it off; and it will better protect the joint at the bottom of the slope if we let the stone project over it in a roll, cutting the recess deeper above. These two changes are made in e: e is the type of dripstones; the projecting part being, however, more or less rounded into an approximation to the shape of a falcon's beak, and often reaching it completely. But the essential part of the arrangement is the up and under cutting of the curve. Wherever we find this, we are sure that the climate is wet, or that the builders have been bred in a wet country, and that the rest of the building will be prepared for rough weather. The up cutting of the curve is sometimes all the distinction between the mouldings of far-distant countries and utterly strange nations." [John Ruskin, The Stones of Venice, Volume 1, p. 67, transcribed by Project Gutenberg from The Complete Works of John Ruskin, Volume VII, New York and Chicago (National Library Association)]
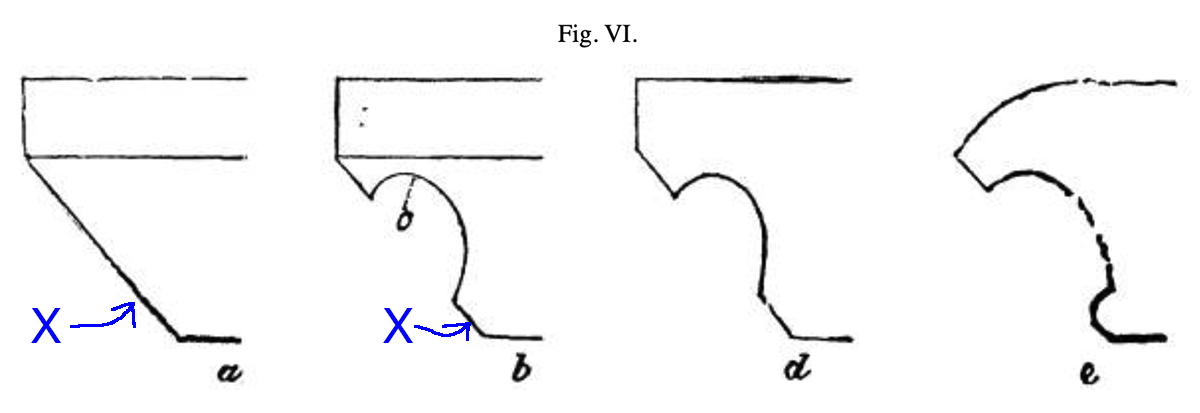
History: 8000 years old; air/sun dried
5000 years old: molded brick in Egypt, Babylon (i.e., 3000 b.c.)
15th century: bricklaying craft separated from stone masonry.
Process:
Brick shape relates to ease of handling during construction, ability to maintain strength during manufacturing process (in kiln), and module in construction, including the need to turn the corner. Nominal size of common brick is 4" x 8" x 8/3" with actual size (assuming 3/8" joint) being 3-5/8" x 7-5?8" x 2-1/4". Other sizes exist as well.
Brick mortar joints should be designed to shed water when the brick is exposed to the exterior. This leads to a discussion of "good" and "bad" joints. Mortar itself is of three main types:
Brick is modular; most brick construction is designed with that module in mind (overall dimensions, position and size of windows and doors, etc.)
Openings in brick walls can be made three ways (other than using arch action):
Brick specifications:
The image below shows (left to right): FBS (water-struck, extruded), FBX (die-skin, extruded), and FBA (sand-struck, molded).

Efflorescence: white soluble salt deposit on masonry surface leached out by water. Can be avoided by:
Two grades and two types as follows:
CMU is also produced in three weights: normal (greater than 125 pcf), medium (from 105-126 pcf), and lightweight (105 pcf or less).
Special shapes are also produced; of special importance is the so-called "bond beam" which is a hollowed-out CMU unit without any internal ribs (i.e., no "cores") consisting only of two sides and a bottom. It serves as a permanent formwork for longitudinal rebars, creating a hidden reinforced-concrete beam within the CMY wall.
As with brick, the units are normally staggered in wall construction, interrupting vertical mortar joints that would otherwise constitute a line of weakness in the structure (note that horizontal joints do not have the same problem, as gravity compresses such joints, so that they have no similar tendency to open up).
From the Portland Cement Association (PCA):"Autoclaved aerated concrete (AAC) is made with fine aggregates, cement, and an expansion agent that causes the fresh mixture to rise like bread dough. In fact, this type of concrete contains 80 percent air. In the factory where it is made, the material is molded and cut into precisely dimensioned units. Cured blocks or panels of autoclaved aerated concrete are joined with thin bed mortar. Components can be used for walls, floors, and roofs. The lightweight material offers excellent sound and thermal insulation, and like all cement-based materials, is strong and fire resistant. In order to be durable, AAC requires some type of applied finish, such as a polymer-modified stucco, natural or manufactured stone, or siding."
Aluminum is the "expansion agent," per Wikipedia: "When AAC is mixed and cast in forms, several chemical reactions take place that give AAC its light weight (20% of the weight of concrete) and thermal properties. Aluminum powder reacts with calcium hydroxide and water to form hydrogen. The hydrogen gas foams and doubles the volume of the raw mix creating gas bubbles up to 3mm (⅛ inch) in diameter. At the end of the foaming process, the hydrogen escapes into the atmosphere and is replaced by air."
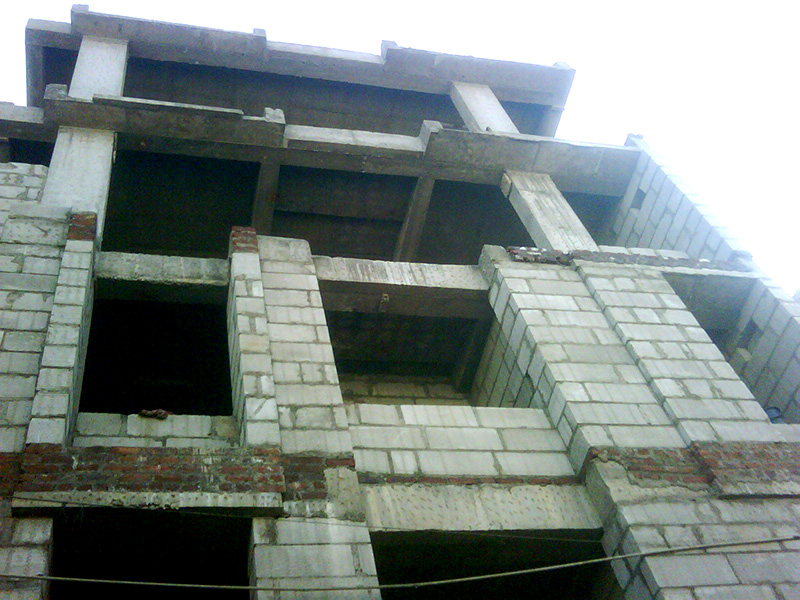
Autoclaved aerated concrete blocks used in India (image source)
AAC, if used as an exterior material, must be covered (protected); it can be used as a structural material if reinforced.
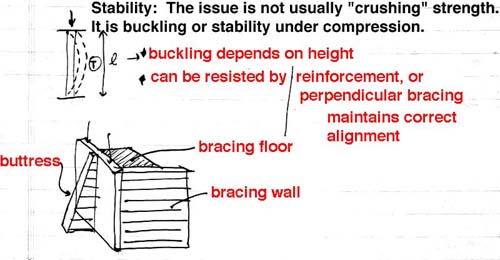
Lateral loads and thrusts are resisted with buttresses (or perpendicular bracing walls), with reinforcement (so that the cross section can handle tensile stresses), or by connections to shear walls, or trussed elements, elsewhere in the building.
Diaphragm action is used to brace walls and floors against each other: each perpendicular surface is considered to act as a monolithic "diaphragm," keeping the whole structure stable, as shown below:
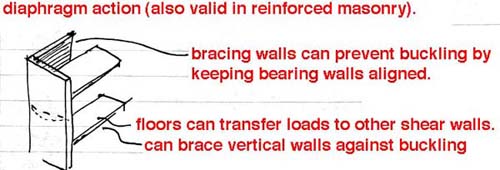
Middle-third rule states that for materials incapable of resisting tension (i.e., unreinforced masonry and concrete), the line of action of the force resultant must pass through the middle third of a rectangular cross-section in order that that cross-sectcion experience no tension. Note that equilibrium is still possible if the force resultant is outside the middle third, but inside the cross-section: however, the joint will open up.

Rationale for bearing walls:
Masonry construction: consists mainly of walls, as floor/roof systems are no longer common with masonry. Traditional forms such as vaults, arches, and domes, are no longer commonly made with masonry materials.
The basic masonry wall can be represented schematically as a monolithic vertical block placed directly on a foundation wall:
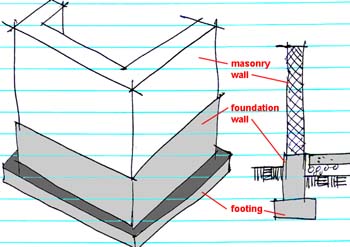
Several questions or issues then remain:
Floor/roof structure:
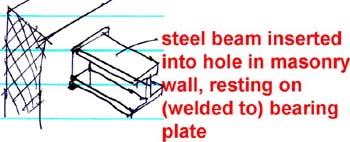
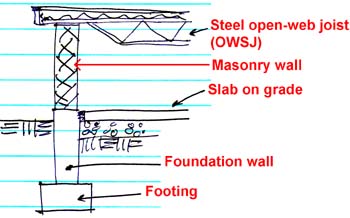
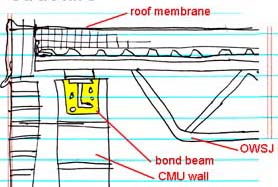
The remainder of the floor or roof system consists typically of corrugated steel deck with concrete or rigid insulation (to be described in more detail later in course).
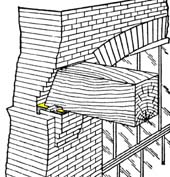
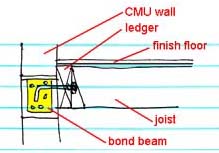
The remainder of the floor/roof system typically consists of a plywood (or other panelized wood product) subfloor or sheathing (for roofs) on which is placed a finished floor or roof system (more on this later in the course).
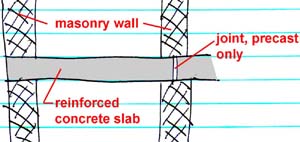
Construction from units:
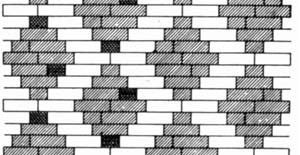

Names given to some common bonding patterns
Multi-wythe walls are required for adequate stability (thickness); these are "bonded" together using perpendicularly-placed bricks that connect two wythes (layers): headers.
The brick's orientation with respect to the wall surface is given various names. The nominal position is the stretcher; the perpendicular the header. When oriented vertically we get the soldier (with the narrow face visible) and sailor (with the wide face visible). Finally, when the brick is oriented with its intermediate dimension vertical, we get the rowlock (narrow dimension also visible) and the shiner (long dimension visible). Alternate names are sometimes given.
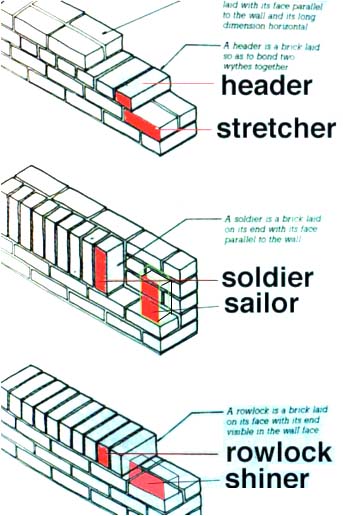
Metal ties begin to replace brick headers as early as the 19th century, but really come into play in the 20th century in relation to so-called cavity-walls.
Reinforcement of masonry walls: typical patterns of horizontal and vertical rebars in bearing walls, especially at edges of openings.
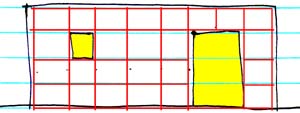
Horizontal and vertical pattern of typical masonry wall reinforcement
For CMU walls, vertical rebars can be placed in cores (which align even when the courses are staggered); while horizontal reinforcement is placed in the mortar joints between courses.
Thickness of masonry walls: Rules of thumb are often used for height-to-thickness (L/T) ratios of masonry walls: 20 for solid masonry; 18 for hollow masonry or cavity walls. Note that L can be measured both vertically and horizontally. Traditional walls are 12" thick for top 35 feet with 4" increase for each 35-feet downward, and with numerous exceptions:
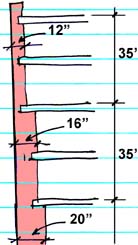
Openings in walls: Traditional openings in masonry walls are created with arches, which take advantage of the compressive strength of masonry materials. While still possible, it is far more common to insert materials that can resist bending. Three systems are commonly used:
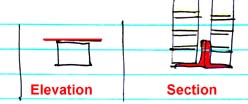
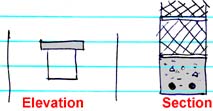
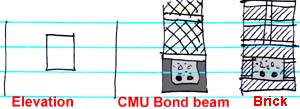
Layering of walls: Cavity walls are used mainly as non-structural walls supported on frame structures. They can, however be used as load-bearing walls, typically with the inner (back-up) wall being the structural part, and the outer wall being non-structural. Foundation conditions are shown, with flashing in cavity walls to divert water through weep holes immediately above grade.
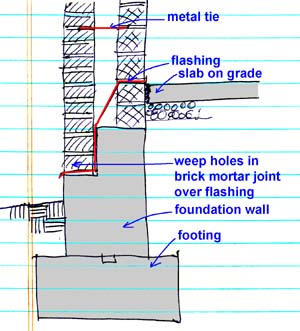
An assortment of masonry buildings are illustrated, including Le Corbusier (Villa Mandrot, 1931), Wright's "textile-block" houses in L.A. (1920s) and Falling Water, Kahn in Dacca, Moneo in Spain, Roche and Dinkeloo in Connecticut (and Metropolitan Museum in NYC), Botta (Lignoretto), Miralles (Igualada Cemetary, Spain), and Dieste (Church at Atlantida, Uruguay, 1960). And here's a 2017 proposal for a load-bearing stone building in North London by Groupwork + Amin Taha:
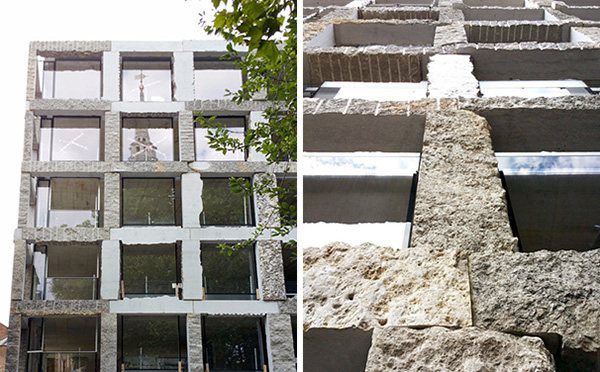
Disclaimer: Students are responsible for material presented in class, and required material described on course outline. These notes are provided as a tentative outline of material intended to be presented in lectures only; they may not cover all material, and they may contain information not actually presented. Notes may be updated each year, and may or may not not apply to non-current versions of course.
first posted Aug. 24, 2007 | last updated: Jan. 5, 2023
Copyright
2007–2022 J. Ochshorn. All rights reserved. Republishing material on this web site, whether in print or on another web site, in whole or in part, is not permitted without advance permission of the author.