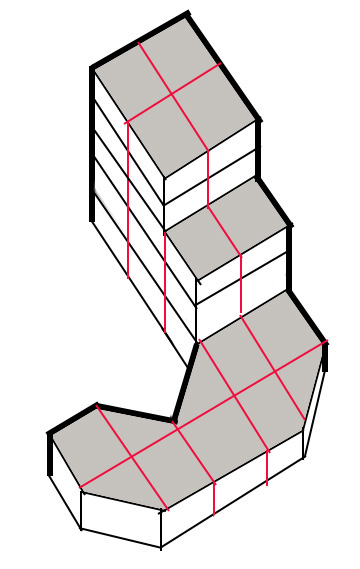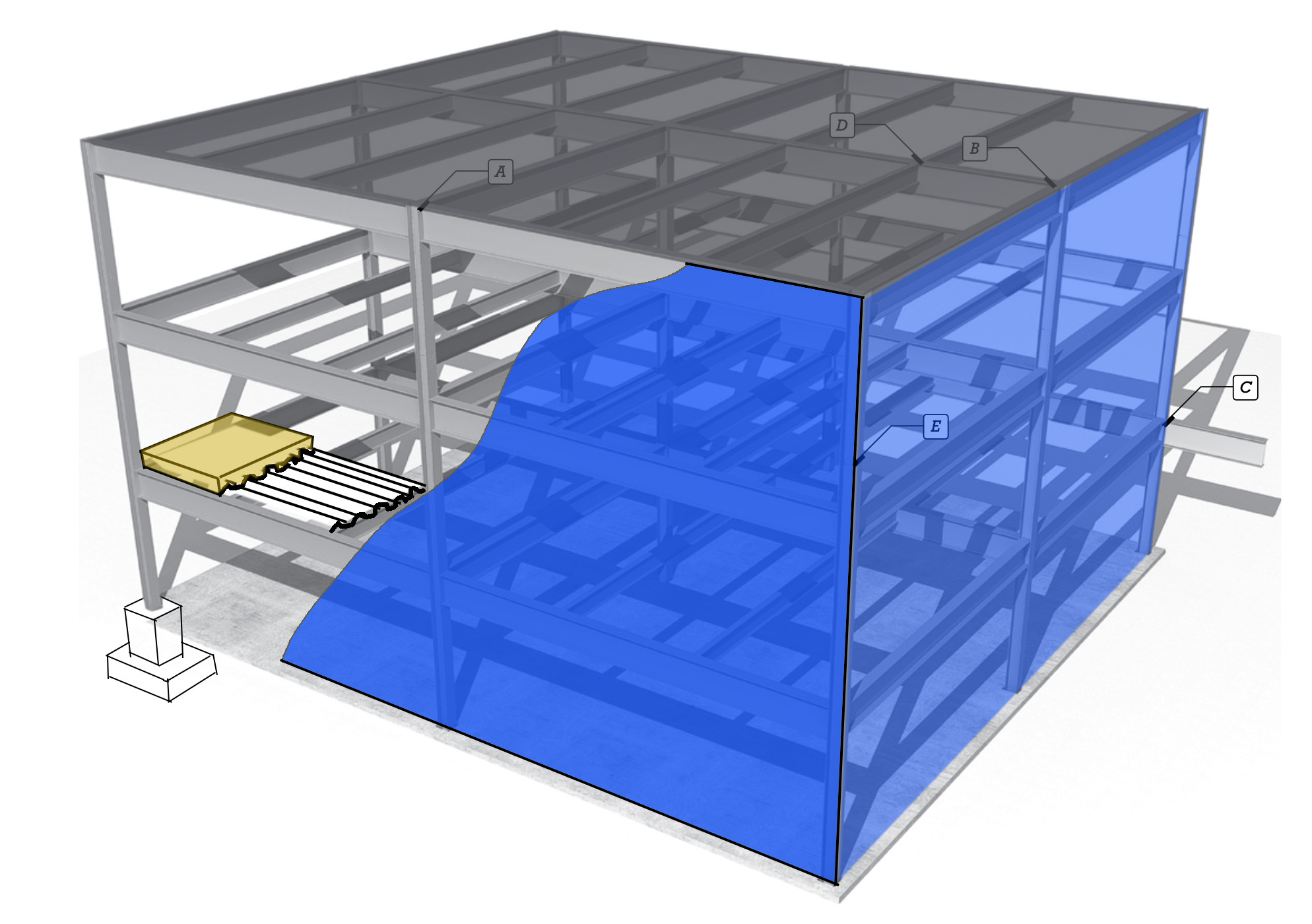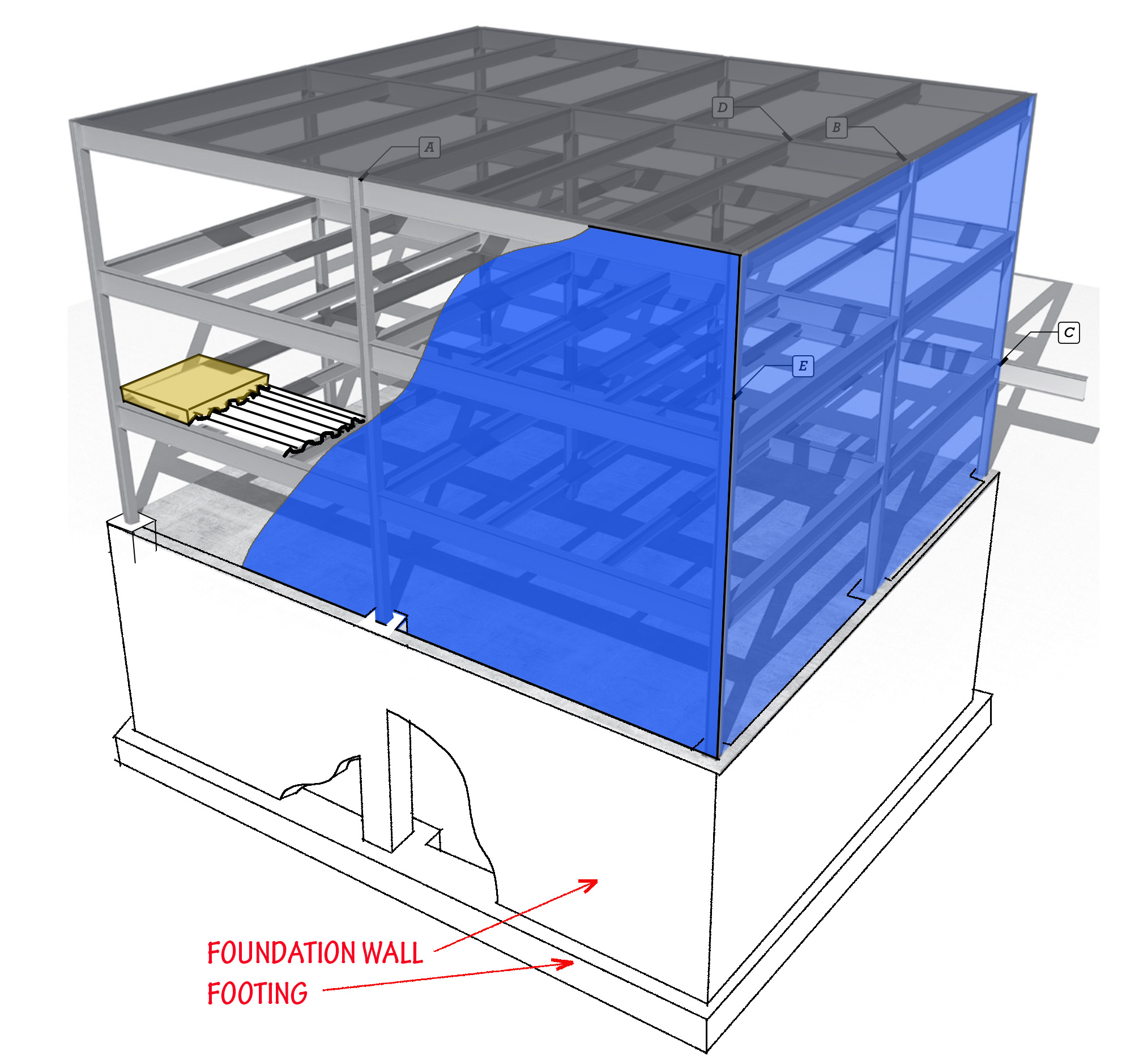ARCH 2615-5615 Building Technology II: Structural Elements
Spring 2022
Jonathan Ochshorn
Assignment 3 solutions (sample: each student's solutions will be different)
Assignment 3
Steel-frame construction: Create a schematic design for a 3–6-story steel-frame building whose plan shape is based on a letter of the alphabet that appears in your name (the alphabet chosen need not be the so-called "Latin" alphabet).
Requirements:
- It is not necessary to design the interior of the building, except where columns are needed to provide structural support. In other words, you can leave out framing required for stairs, elevators, shafts, and so on.
- Assume typical horizontal spans of approximately 30 feet (9.14 meters) for beams and girders, using wide-flange shapes with cross-sections approximately 6-inches wide and 18-inches deep for beams and approximately 8-inches wide and 24-inches deep for girders. Columns can be assumed to be wide-flange shapes approximately 8-inches square. Beams can be assumed to be spaced approximately 8–12 feet apart.
- The building must contain at least one interior column that extends from the ground floor to the roof. This column must remain an interior column on all floors.
- Assume that the second floor framing plan (i.e., the form of the ground floor) represents the shape of your chosen letter, while upper floor plans may be smaller, as long as any cuts correspond to the column lines in either or both directions.
- The total building floor area should be approximately 30,000 – 60,000 square feet (2,800 – 5,600 square meters).
Draw:
- Schematic axonometric or isometric or perspective showing external form of building (with the shape of — in the particular case shown here — the letter "J."

Note that each column bay of 30'-0" x 33'-4" has a floor area of exactly 1,000 square feet, so the total floor area of this scheme, with 34 such bays (including the 4 "half-bays" on the first floor) is 34,000 square feet.
- Typical floor framing plans for each floor and roof level (at any legible scale), including overall dimensions. The framing plans show typical columns, beams, and girders. Do not label, identify, or "design" the beams, girders, or columns. Just label the plans as second-floor framing plan, third-floor framing plan, roof framing plan, and so on. Align the plans vertically, with the roof framing plan on top.

- Cut-away axonometric or isometric or perspective showing a portion of the framing that extends from footings up to at least the middle of the second floor.
Here's an example of a cut-away drawing of a steel-framed building, based on Figure 11.23 from Edward Allen's textbook:

Schematic cut-away steel-framed building, based on Figure 11.23 from Allen, Fundamentals of Building Construction

Schematic cut-away steel-framed building with basement foundation wall and continuous footing added, based on Figure 11.23 from Allen, Fundamentals of Building Construction. Notice that the footings around the column piers are bigger than those under the foundation walls.
Copyright
2022 J. Ochshorn. All rights reserved. First posted: 11 March 2022 | last updated: 11 March 2022
ARCH 2615-5615 Building Technology II: Structural Elements
Spring 2022
Jonathan Ochshorn
Assignment 3 solutions (sample: each student's solutions will be different)
Assignment 3
Steel-frame construction: Create a schematic design for a 3–6-story steel-frame building whose plan shape is based on a letter of the alphabet that appears in your name (the alphabet chosen need not be the so-called "Latin" alphabet).
Requirements:
Draw:
Note that each column bay of 30'-0" x 33'-4" has a floor area of exactly 1,000 square feet, so the total floor area of this scheme, with 34 such bays (including the 4 "half-bays" on the first floor) is 34,000 square feet.
Here's an example of a cut-away drawing of a steel-framed building, based on Figure 11.23 from Edward Allen's textbook:
Schematic cut-away steel-framed building, based on Figure 11.23 from Allen, Fundamentals of Building Construction
Schematic cut-away steel-framed building with basement foundation wall and continuous footing added, based on Figure 11.23 from Allen, Fundamentals of Building Construction. Notice that the footings around the column piers are bigger than those under the foundation walls.
Copyright
2022 J. Ochshorn. All rights reserved. First posted: 11 March 2022 | last updated: 11 March 2022