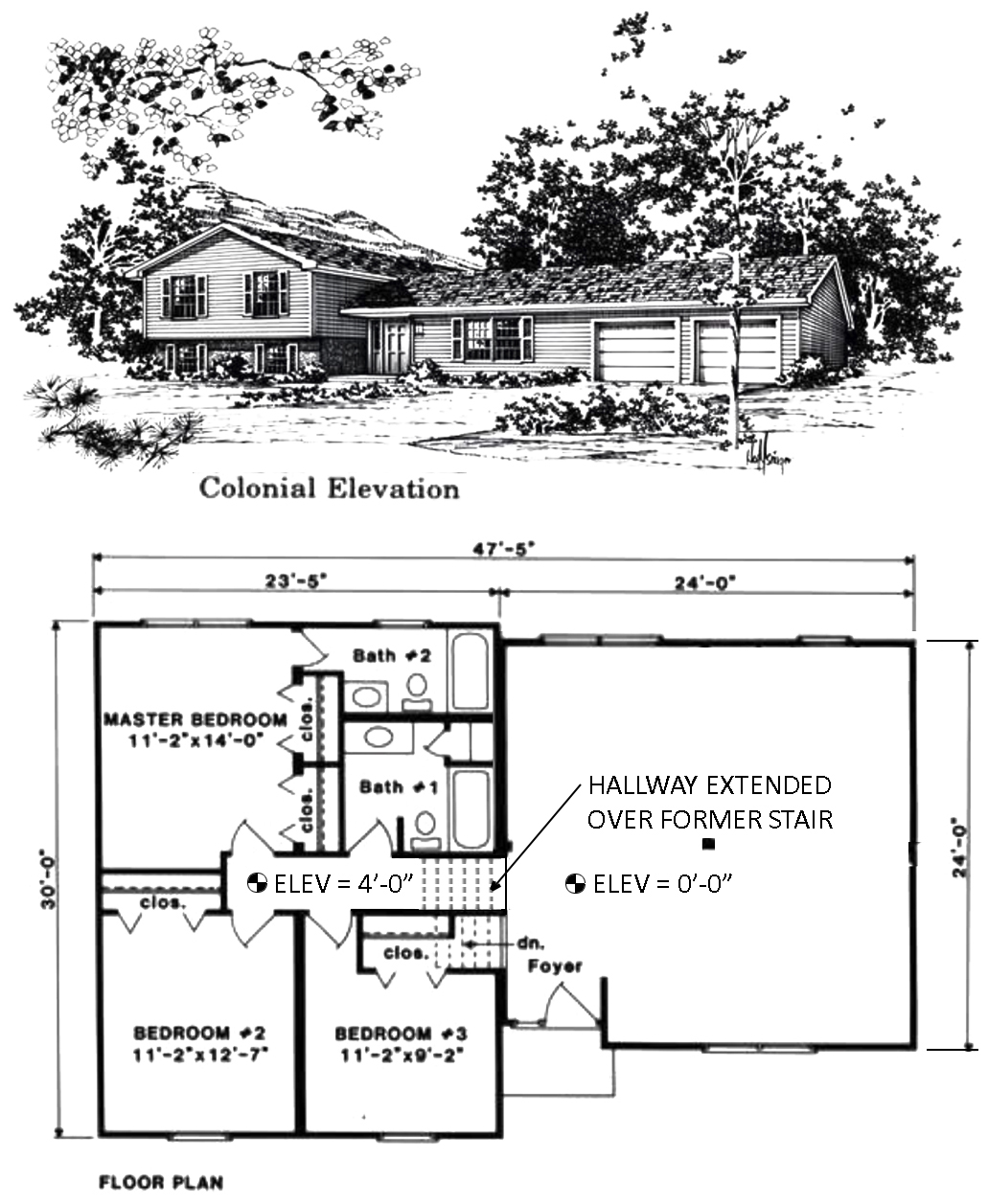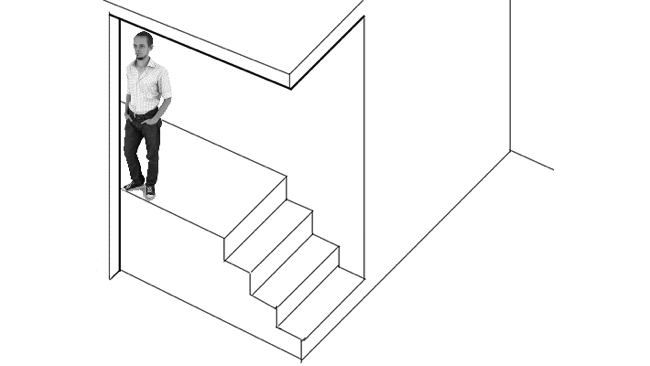Fall 2021
Jonathan Ochshorn
Issued Sept. 22, 2021
Due Sept. 29, 2021 (upload PDF to canvas before class)
Design a handicapped ramp within the 24-ft × 24-ft former living-room space shown in the split-level plan (click on image for larger version), connecting the upper and lower levels and replacing the existing stair, a total elevation change of 48 inches. Assume that the upper level hallway floor is extended over the former stair to the edge of the lower living-room space. (The existing stair from the former living room to the lower level remains unchanged.)
You can think of this assignment as a schematic design study demonstrating why your client's request for an accessible ramp in this context (instead of some sort of mechanical lift or elevator) is a bad idea. To accommodate the ramp, all partitions and kitchen in the 24-ft × 24-ft former living-room space have been removed, except for a single column at the center of the space that must remain.
This may seem obvious, but the ramp must be accessible from the front door and from the stair to the lower level.


Draw a part plan at 1/2" = 1'-0" scale (or 1:20) that shows the ramp within the 24-ft × 24-ft former living-room space. Draw guards and handrails where required (dimensioning information for handrails and guards can be found in Chapter 10 of the 2018 International Building Code (IBC), Sections 1014 and 1015. Also refer to the section on handrails and landings for accessible ramps provided by the United States Access Board. Assume that a 36-inch clear ramp dimension is sufficient in this residential context, with all landings being at least 5'-0" long (in the direction of travel) and, at 90-degree turns, 5'-0" wide. Examples can be found in the Access Board website linked above.
Pay attention to requirements for accessible handrail extensions for ramps (Section 1014.6 of the 2018 IBC or 2020 NYS Building Code; similar requirements appear in the Access Board guide).
Show all critical plan dimensions of the ramps and landings and include notations that identify the typical elements (guards, handrails). Use arrows on the ramped segments labeled "UP" to clarify which portions of the plans are actually the ramps, and in which direction they are sloping. Design all ramped segments with a slope of 1:12, so that the total length of ramp equals 48 feet.
For "drafting" guidelines, see recommendations on CAD Standards (plans, elevations, dimensions, notations, etc.) in the National CAD Standard. In particular, follow this path: NCS --> Uniform Drawing System --> 4.0 Drafting Conventions --> 4.2 (Drawing Standards), 4.3 (Sheet Types), and 4.3.5.1.2 (Stair Plan—not a ramp, but has similar conventions for identifying guards and handrails).
Format the assignment on any size sheet listed in the NCS, with a border and title block following the NCS guidelines.
Copyright
2020–2021 J. Ochshorn. All rights reserved. First posted: 16 September 2020 | last updated: 29 May 2021 | Original source for split-level house is here.