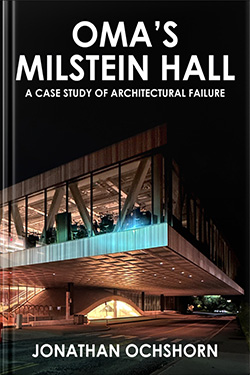contact | contents | bibliography | illustration credits | ⇦ chapter 14 |
15. NONCOMPLIANT FIRE BARRIER
Even with floor area limits exceeded, based on the incorrect assumption that Appendix K allows fire barriers to be substituted for fire walls, the actual fire barriers provided between Milstein, Sibley, and Rand Halls are noncompliant for a number of reasons, outlined in the following sections. Therefore, the argument that floor area limits can be exceeded by constructing fire barriers between Milstein, Sibley, and Rand Halls falls apart on this basis as well.
Aggregate opening width
The 2002 New York State Building Code states that: "Openings in a fire barrier wall … shall be limited to a maximum aggregate width of 25 percent of the length of the wall …"1 For 1-hour fire barriers separating Milstein Hall from Sibley and Rand Halls, Table 714.2 (Opening protective fire-protection ratings) requires a minimum opening protection assembly rating of 3/4 hour. In other words, at least 75 percent of the fire barrier wall's total width must have a 1-hour fire-resistance rating, while "protected" openings in the wall, constituting no more than 25 percent of the aggregate width, are permitted to have a lower fire-resistance rating of 3/4 hour. The logic behind allowing lower fire resistance for openings is "based on the ability of a wall to have material or a fuel package directly against the assembly while fire doors and windows are assumed to have the fuel package remote from the surface of the assembly."2 It is also possible for an opening protective to be upgraded so that it meets the requirements for a 1-hour wall, in which case, the opening can be counted as a wall.
As can be seen in figure 15.1, the second-floor fire barrier width, separating Milstein from Sibley Hall, is 200 feet (61 m), so that the aggregate width of protected openings, i.e., all the doors and windows in the fire barrier wall, cannot exceed 25 percent of 200 feet (61 m), or 50 feet (15.2 m). The actual aggregate width is found by multiplying the typical width of a window or door by the number of these openings, i.e., multiplying 3'-8" (1.1 m) by 16, and then adding the special 5'-0" (1.5 m) door on the east side of Sibley Hall, for a total aggregate width of 63'-8" (19.4 m). Since the actual aggregate width exceeds the permitted width of openings, the fire barrier wall is noncompliant.3
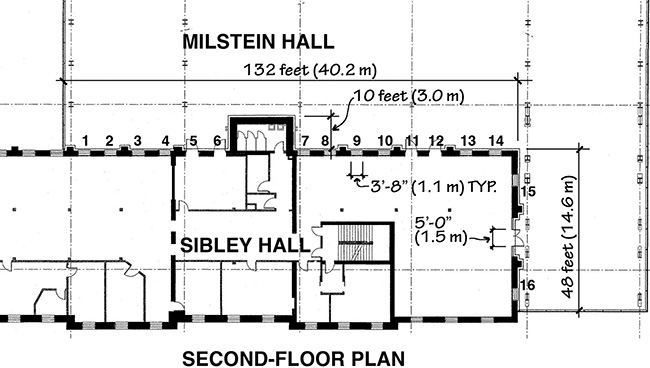
Figure 15.1. Fire barrier wall dimensions between Milstein and Sibley Hall are based on the dimensions shown in Figure 14.2. The aggregate opening width, consisting of 16 typical windows and doors, each 3'-8" (1.1 m) wide plus one special door 5'-0" (1.5 m) wide, exceeds 25% of the fire barrier width.
Noncompliant sprinklers
After I brought this issue of noncompliant aggregate width to the attention of Cornell, its architects, and the Ithaca Building Department, it became clear to all concerned that at least several of the fire barrier windows would need to be upgraded to a 1-hour fire-resistance rating, so that they would count as "walls" instead of "openings." Rather than replacing them with appropriate 1-hour fire-rated glazing and frames, a decision was reached to install special sprinklers on six of the offending glass panels so that the maximum width limit would not be exceeded. This special sprinkler system developed by Tyco Fire Products (Tyco 5.6 K-Factor Model WS Specific Application Window Sprinklers) essentially allows the window openings that had been protected with 3/4-hour fire-rated glazing to count as 1-hour fire-resistance-rated walls. I examined the specifications for this product and found that the intended application in the fire barrier wall between Milstein and Sibley halls violated the manufacturer's specifications in three ways (fig. 15.2).
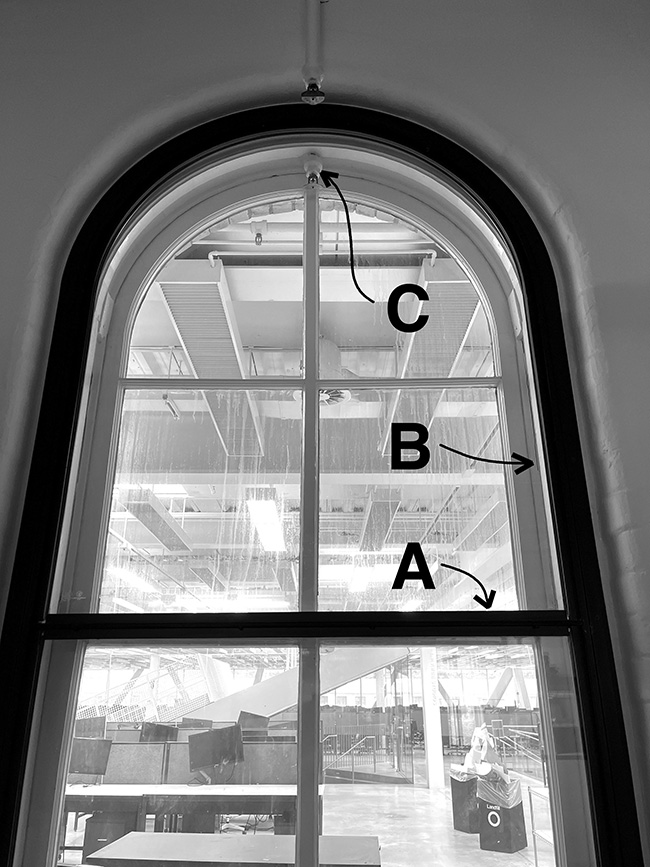
Figure 15.2. Installation of Tyco sprinklers violated the manufacturer's specifications in three ways: horizontal mullions are not permitted (A); combustible material is within 2 inches (51 mm) of fire-rated glazing (B); and sprinklers are sandwiched between fire-rated glazing and the existing window (C).
First, Tyco sprinklers cannot be used to protect windows when intermediate horizontal mullions are present: "Intermediate Horizontal Mullions were not tested with the Model WS Window Sprinkler. Their use is outside the scope of the 'Specific Application' Listing for the window sprinklers. Refer to Figure 3B-3."4 Tyco's Figure 3B-3, reproduced in figure 15.3, reiterates that "window sprinklers are NOT listed to protect windows when intermediate horizontal mullions are present." In the Milstein Hall application, horizontal mullions are present in the fire-rated glazing (see fig. 15.2, item "A"). The problem with horizontal mullions is that they can interfere with the operation of the sprinklers by deflecting the stream of water away from the surface of the glass, thereby eliminating the intended cooling effect provided by the water which justifies the increased fire-resistance rating of the system.
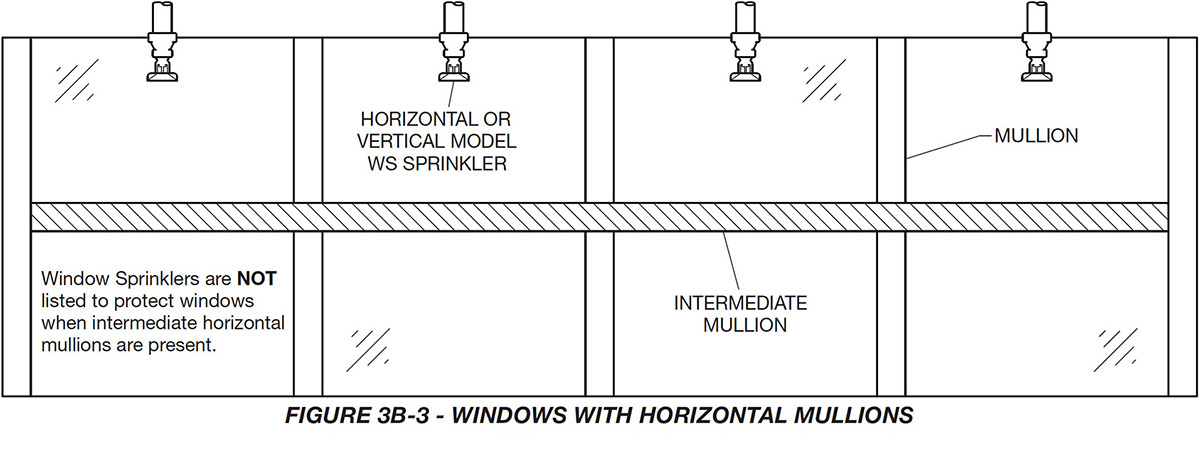
Figure 15.3. Reproduction of Tyco's Figure 3B-3 prohibiting horizontal mullions (see notation in bottom left window pane).
Second, Tyco specifications require that "all combustible materials shall be kept 2" (50.8 mm) from the front face of the glass."5 In the Milstein Hall application, wooden window frames are closer than two inches (50.8 mm) from the glass; in fact, fire-rated glazing was installed flush with the wood window frame and wood trim (fig. 15.4).
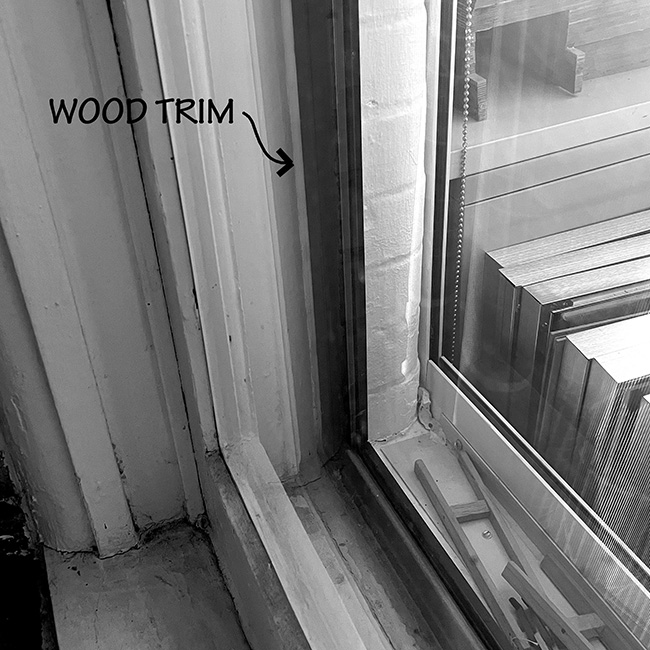
Figure 15.4. Fire-rated glazing is installed directly in front of wood framing for the existing window in the fire barrier wall between Milstein and Sibley Halls.
Third, sprinklers cannot be sandwiched between fire-rated glazing and existing windows, as they are in this Milstein Hall application. A technical representative from Tyco confirmed that their sprinkler system, to be effective, must be in contact with the heat of the fire; placing a barrier like an ordinary window between a potential fire and the sprinklers renders the sprinklers nonfunctional and therefore noncompliant. Even if the heat of a fire caused the existing (non-fire-rated) window to crack and fall apart, thereby allowing the fire's heat to trigger sprinkler operation, shards of broken glass could fall against the fire-rated glazing, preventing sprinkler water from cooling the fire-rated surface and rendering the system dysfunctional.6
Noncompliant opening protection below the second floor
Milstein Hall's history and pattern of systematic code noncompliance can be illustrated by the way in which a fire barrier was initially specified. When Milstein Hall's building permit was originally granted, a fire barrier was specified only for the second floor between Milstein Hall and Sibley Hall. Only later were the drawings and specifications revised to extend the fire barrier to the first floor and basement. Because the basement and first-floor fire barriers have a similar pattern of openings as the second floor, special Tyco sprinklers—similar to the ones deployed on the second floor—were also used on those two floors. On the second floor, each opening requiring additional fire resistance was protected as an "interior fire separation [where] window sprinklers are installed on both sides of the window,"7 since a fire could originate on either the Milstein Hall side or the Sibley Hall side of the fire barrier. However, the basement and first-floor openings were treated as an "exterior spatial separation (that is, separation from adjacent space) … defined as protecting an adjacent building from a fire in your building," in which case "window sprinklers are installed on the interior side of the building…"8
In other words, sprinklers were installed only on the Sibley Hall side, and not on the Milstein Hall side, of the basement and first-floor fire barrier openings, as if there was an "adjacent building" outside of Sibley Hall that needed protection from a fire originating in Sibley Hall and as if Milstein Hall did not present a fire risk to Sibley Hall at those floor levels. Neither of these assumptions is true. Just as on the second floor, both the basement and first-floor fire barriers separate Milstein Hall from Sibley Hall and a fire could originate on either side. That the space in Milstein Hall adjacent to Sibley Hall at the basement and first-floor levels is covered exterior space, rather than enclosed interior space, is not relevant. The 2002 New York State Building Code treats both types of space equally and considers both types of space as part of the building area: "Areas of the building not provided with surrounding walls shall be included in the building area if such areas are included within the horizontal projection of the roof or floor above."9 The spaces in Milstein Hall adjacent to Sibley Hall clearly meet this criterion (fig. 15.5) and so Tyco sprinklers used to increase the fire resistance of openings in this portion of the fire barrier should have been protected as an "interior fire separation" with sprinklers on both sides of the fire-rated glazing. Of course, for the reasons outlined above, the Tyco system—even with sprinklers on both sides—would still not comply with the manufacturer's specifications.
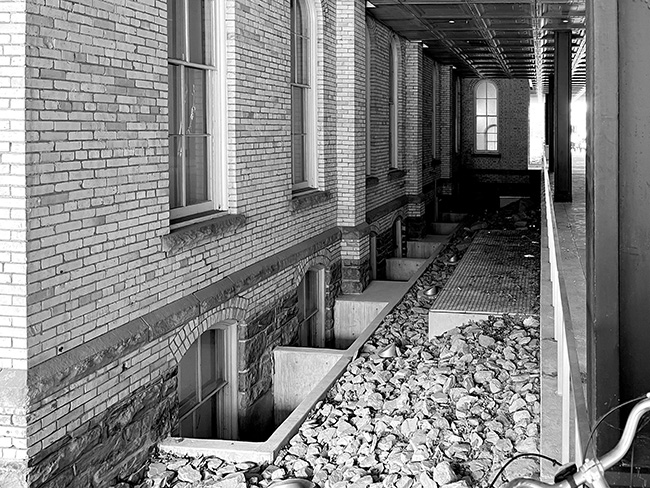
Figure 15.5. Spaces in Milstein Hall adjacent to Sibley Hall at the basement and first-floor levels "are included within the horizontal projection of the roof or floor above" and therefore part of the building area.
Noncompliant fire barrier between Milstein and Rand Halls
Rand Hall is similar to Sibley Hall in that its masonry cladding provides adequate fire resistance to qualify as a fire barrier, and its openings require protection. The one difference is that the wood shop in Rand Hall is an F-1 occupancy, so the required fire rating for the fire barrier, found in Table 302.3.3 "Required Separation of Occupancies (Hours)"10 for the separation of an A-3 occupancy from an F-1 occupancy, is 2-hours, taking the sprinkler exception into account. With a 2-hour required fire rating, opening protectives need 1-1/2-hour fire resistance. None of these details matter, however, since opening protectives for the required fire barrier between Rand and Milstein Halls at the ground floor level were never provided. As shown in figure 15.6, existing windows and exhaust ducts in that location have neither opening protectives nor fire dampers: the fire barrier is therefore noncompliant.11
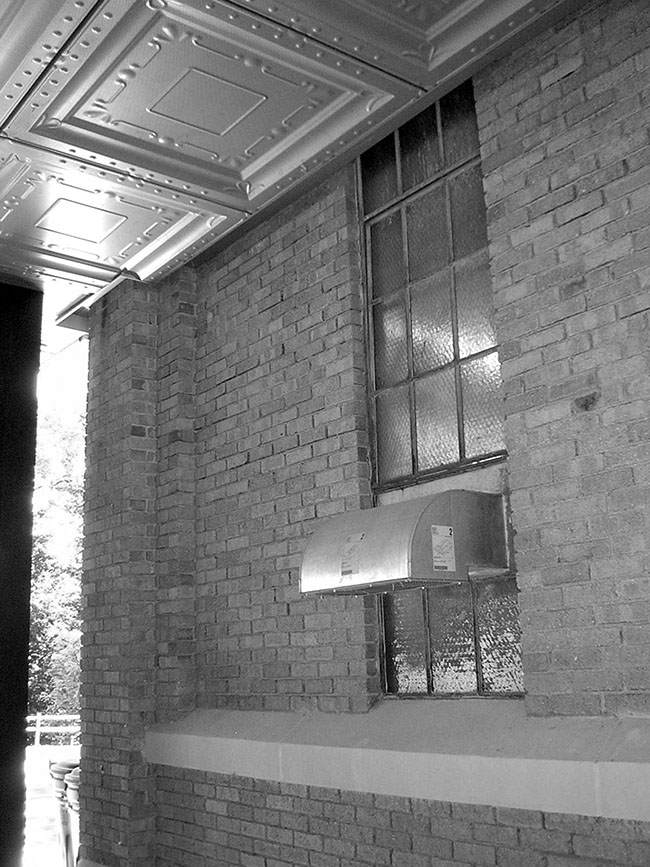
Figure 15.6. Openings in the fire barrier between Milstein and Rand Halls have neither opening protectives nor fire dampers.
Fire barrier continuity
Even if all the fire barrier opening protective issues described above were resolved, there is still one fatal flaw in the argument that masonry walls separating Milstein Hall from Sibley and Rand Halls can be considered fire barriers: the problem of continuity. The 2002 New York State Building Code, in its section on fire barriers, explains requirements for continuity as follows:
706.4 Continuity. Fire barriers shall extend from the top of the floor/ceiling assembly below to the underside of the floor or roof slab or deck above and shall be securely attached thereto. These walls shall be continuous through concealed spaces such as the space above a suspended ceiling. The supporting construction shall be protected to afford the required fire-resistance rating of the fire barrier supported except for 1-hour fire-resistance-rated incidental use area separations…12
What this means is that all structural elements in Sibley and Rand Halls that support the fire barrier wall must themselves have the same protection (fire-resistance rating) as the wall does. Otherwise, a fire in Sibley or Rand Hall that compromised these supporting elements would negate the fire-resistance of the fire barrier, which depends on the supporting elements to remain viable. Neither Sibley nor Rand Hall has any fire-resistant construction, other than portions of their exterior walls which were designated as fire barriers when Milstein Hall was designed, and portions of the Rand Hall floor and roof deck supported on non-fireproofed steel beams. So, the question is: are any of those non-fireproofed elements in Sibley and Rand Hall necessary to support the fire barrier walls?
In Rand Hall, the answer is unambiguous. The masonry walls of Rand Hall that separate Rand Hall from Milstein Hall are not loadbearing; rather, they are embedded in and supported by Rand Hall's non-fireproofed steel frame (fig. 15.7). A fire in Rand Hall which compromised the non-fireproofed steel frame would, in turn, compromise the viability of the masonry cladding constituting its fire barrier. And Rand Hall's steel columns are braced, in turn, by non-fire-rated floors and roof, which would therefore also need to be upgraded so that their fire-resistance matched the required 2-hour fire-resistance rating of the fire barrier (a 2-hour rating, rather than a 1-hour rating as in the Sibley Hall fire barrier, is necessary because of the F-1 occupancy—i.e., the wood shop—in Rand Hall). Since the fire resistance of Rand Hall's steel structure was never upgraded to have a 2-hour fire-resistance rating, the fire barrier fails the continuity test, and is noncompliant.
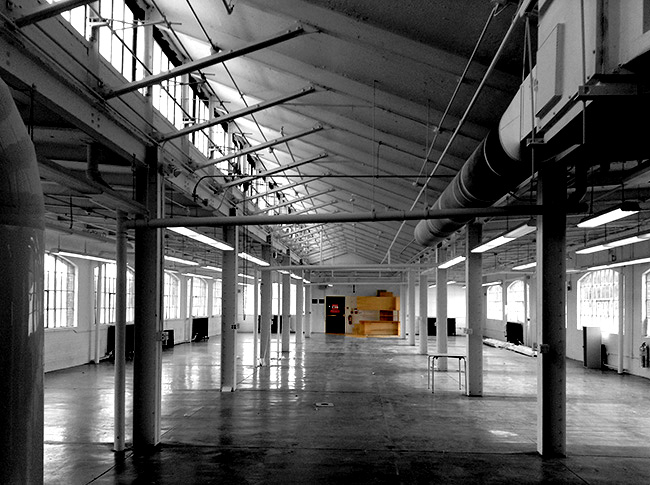
Figure 15.7. Rand Hall's non-fireproofed steel frame in 2017, before it was converted into the Mui Ho Fine Arts Library.
In Sibley Hall, the question of continuity is more complex. Since the fire barrier is a loadbearing brick wall, the issue is whether this fire barrier wall relies upon any "supporting construction," or whether it would remain viable—i.e., stable—without the non-fireproofed floor and roof construction that frames into it at all levels (fig. 15.8).
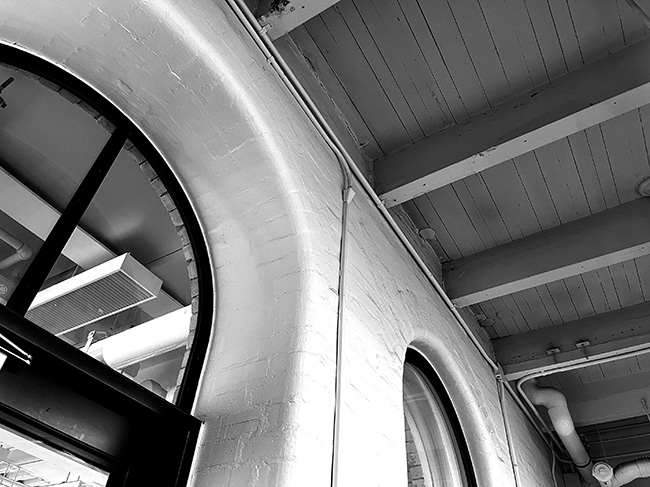
Figure 15.8. Sibley's brick fire barrier wall is supported laterally by its non-fireproofed wood floor and roof assemblies, shown here at the second floor.
The question of masonry stability is too complex for me to analyze numerically, but the 2002 code does provide some guidance for the "empirical design of masonry." Essentially, loadbearing masonry walls require lateral support by "cross walls, pilasters, buttresses or structural frame members when the limiting distance is taken horizontally, or by floors, roofs acting as diaphragms, or structural frame members when the limiting distance is taken vertically."13 And these limiting distances are provided in code Table 2109.4.1 (Wall lateral support requirements). For solid (e.g., brick) loadbearing walls, the "maximum wall length to thickness or wall height to thickness" ratio is 20.14 Sibley Hall's brick wall thickness is 1'-6" (0.46 m) at the second floor and 1'-10" (0.56 m) at the first floor and basement levels.15 For the second-floor thickness of 1'-6" (0.46 m), the maximum distance between cross walls or between floor and roofs would be 1.5 × 20 = 30 feet (9.12 m). Since the structural cross walls (shear walls) in Sibley Hall are far greater than 30 feet (9.1 m) apart—see the second-floor plan in figure 15.1—the floor and roof structure, acting as diaphragms, are necessary to provide required lateral stability for the Sibley Hall fire barrier wall. And because those floor and roof assemblies are made with non-fireproofed wood joists and wood decks, the Sibley Hall fire barrier also fails the continuity test, and is noncompliant.
Notes
1 ICC, "706.6 Openings," New York State Building Code, 2002, 92.
2 ICC, "716 Opening Protectives," Code and Commentary, 7–-93.
3 There is additional fire barrier aggregate width at the intersection of Milstein and Rand Halls, not included in these calculations. However, the conclusion remains the same, even if the actual total values for aggregate widths of fire barrier wall and fire barrier openings are different.
4 "Model WS Specific Application Window Sprinklers," 3.
5 "Model WS Specific Application Window Sprinklers," 3.
6 For a description of Tyco sprinkler installation problems, see Jonathan Ochshorn, "Milstein Hall's noncompliant fire barrier," Impatient Search (blog), March 9, 2012, here.
7 "Model WS Specific Application Window Sprinklers," 3.
8 "Model WS Specific Application Window Sprinklers," 3.
9 ICC, "502.1 Definitions (Area, building)," New York State Building Code, 2002, 71.
10 ICC, "Table 302.3.3 Required Separation of Occupancies (Hours)," New York State Building Code, 2002, 19.
11 Opening protectives in the fire barrier between Milstein and Rand Halls have subsequently been upgraded with the construction of the Mui Ho Fine Arts Library in Rand Hall (2017–2019). The fire barrier itself, however, remains noncompliant.
12 ICC, "706.4 Continuity," New York State Building Code, 2002, 92 (my italics).
13 ICC, "2109.4.3 Lateral Support," New York State Building Code, 2002, 487.
14 ICC, "Table 2109.4.1 Wall Lateral Support Requirements," New York State Building Code, 2002, 487.
15 For brick wall thicknesses, see "Appendix D, Building Envelope and Structural Condition Assessment: Sibley Hall, Cornell University" (May 2009), Ryan-Biggs Associates, Troy, New York, SK-4.
contact | contents | bibliography | illustration credits | ⇦ chapter 14 |
